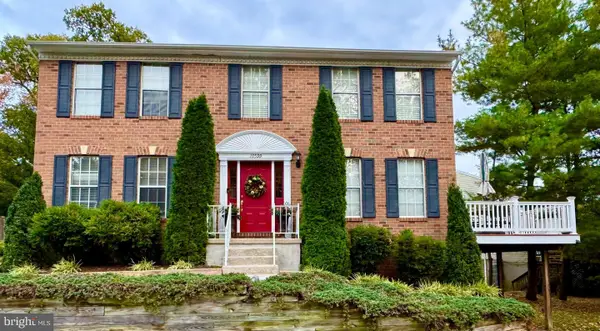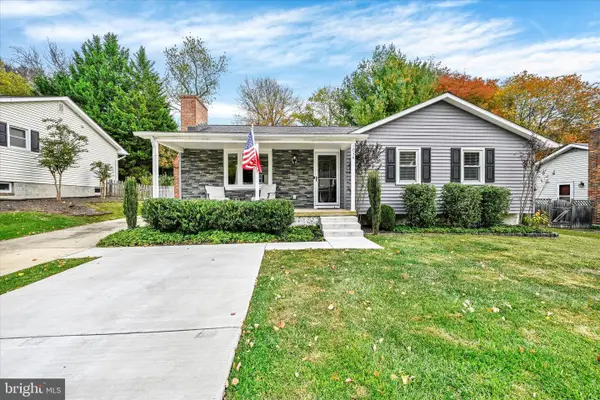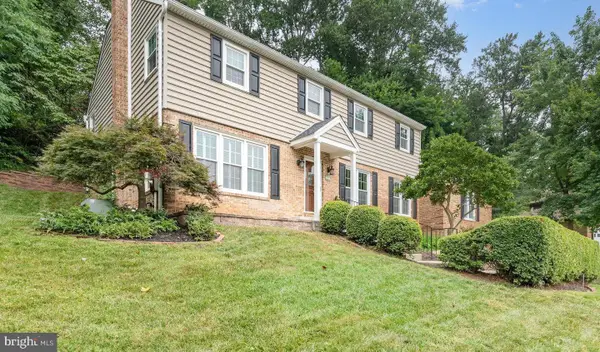3 Shaston Ct, Cockeysville, MD 21030
Local realty services provided by:Better Homes and Gardens Real Estate Maturo
3 Shaston Ct,Cockeysville, MD 21030
$468,900
- 3 Beds
- 3 Baths
- 2,604 sq. ft.
- Single family
- Pending
Listed by: josephine a zuramski
Office: long & foster real estate, inc.
MLS#:MDBC2144854
Source:BRIGHTMLS
Price summary
- Price:$468,900
- Price per sq. ft.:$180.07
- Monthly HOA dues:$5.42
About this home
From the minute you pull up to this well maintain home on a private cul-de-sac you will want to make it your own!
This colonial style home has great curb appeal! It features an entrance foyer with a spacious family room to the left. This family room has beamed cathedral ceilings, brick wood burning fireplace with mantle, an entrance to the garage as well as a 7' wide Anderson door to the beautiful 25 x 11 bluestone patio and fantastically landscaped private rear yard backing to trees!
The eat in kitchen boasts a possible breakfast bar, pantry, gas cooking, recessed lighting, a nearly new refrigerator and entrance to the formal dining room and spacious living room! This living room features triple windows for lots of natural sunlight! Dining room and family room both feature double windows. There is also a powder room on this main level.
Primary bedroom has an attached newer bathroom. And the hall bath has been handsomely remodeled as well. The lower level is where you will have the washer, dryer and utility sink. There is also an outside exit from the basement.
Roof, siding, garage door and windows 10 years old. HWH replaced last year. Leaf filter gutters with warranty also installed. New underground piping from house to street done in 2007.
This is a community that hosts neighborhood bond fires in December and is conveniently located approximately 10 minutes to 83, York Rd and walking trails.
There is a large parrot in a cage in the master bedroom and seller asks that you do not try to touch the bird. Thank you.
(photos will be uploaded later today)
Contact an agent
Home facts
- Year built:1971
- Listing ID #:MDBC2144854
- Added:9 day(s) ago
- Updated:November 15, 2025 at 09:07 AM
Rooms and interior
- Bedrooms:3
- Total bathrooms:3
- Full bathrooms:2
- Half bathrooms:1
- Living area:2,604 sq. ft.
Heating and cooling
- Cooling:Central A/C
- Heating:Forced Air, Natural Gas
Structure and exterior
- Roof:Asphalt
- Year built:1971
- Building area:2,604 sq. ft.
- Lot area:0.26 Acres
Utilities
- Water:Public
- Sewer:Public Sewer
Finances and disclosures
- Price:$468,900
- Price per sq. ft.:$180.07
- Tax amount:$2,457 (1996)
New listings near 3 Shaston Ct
- New
 $450,000Active3 beds 2 baths1,741 sq. ft.
$450,000Active3 beds 2 baths1,741 sq. ft.10306 Greenside Dr, COCKEYSVILLE, MD 21030
MLS# MDBC2146160Listed by: LONG & FOSTER REAL ESTATE, INC. - Open Sat, 12 to 3pmNew
 $1,600,000Active5 beds 4 baths5,408 sq. ft.
$1,600,000Active5 beds 4 baths5,408 sq. ft.2 Hillsyde Ct, COCKEYSVILLE, MD 21030
MLS# MDBC2145004Listed by: O'CONOR, MOONEY & FITZGERALD - New
 $925,000Active4 beds 4 baths3,060 sq. ft.
$925,000Active4 beds 4 baths3,060 sq. ft.1630 Worthington Heights, COCKEYSVILLE, MD 21030
MLS# MDBC2145272Listed by: O'CONOR, MOONEY & FITZGERALD  $329,900Pending2 beds 3 baths1,880 sq. ft.
$329,900Pending2 beds 3 baths1,880 sq. ft.9 Southfork Ct, COCKEYSVILLE, MD 21030
MLS# MDBC2144590Listed by: CUMMINGS & CO. REALTORS $1,150,000Pending6 beds 5 baths5,349 sq. ft.
$1,150,000Pending6 beds 5 baths5,349 sq. ft.14516 Cuba Rd, COCKEYSVILLE, MD 21030
MLS# MDBC2145036Listed by: STREETT HOPKINS REAL ESTATE, LLC- Coming Soon
 $3,700,000Coming Soon7 beds 8 baths
$3,700,000Coming Soon7 beds 8 baths1646 Worthington Heights Pkwy, COCKEYSVILLE, MD 21030
MLS# MDBC2145028Listed by: NEXT STEP REALTY  $640,000Pending4 beds 4 baths3,028 sq. ft.
$640,000Pending4 beds 4 baths3,028 sq. ft.10599 Blue Bell Way, COCKEYSVILLE, MD 21030
MLS# MDBC2144750Listed by: CUMMINGS & CO REALTORS $470,000Active3 beds 3 baths2,176 sq. ft.
$470,000Active3 beds 3 baths2,176 sq. ft.1034 Saxon Hill Dr, COCKEYSVILLE, MD 21030
MLS# MDBC2144658Listed by: AMERICAN PREMIER REALTY, LLC $599,000Active5 beds 3 baths3,661 sq. ft.
$599,000Active5 beds 3 baths3,661 sq. ft.824-a Staffordshire Rd, COCKEYSVILLE, MD 21030
MLS# MDBC2144734Listed by: RE/MAX ADVANTAGE REALTY
