5812 Swarthmore Dr, College Park, MD 20740
Local realty services provided by:Better Homes and Gardens Real Estate Valley Partners
Listed by:laura mcclung adams
Office:cranford & associates
MLS#:MDPG2177226
Source:BRIGHTMLS
Price summary
- Price:$544,900
- Price per sq. ft.:$303.73
About this home
This charming Mid-Century Modern home in sought-after Berwyn Heights offers the perfect blend of comfort, style, and functionality. Step inside to find beautiful hardwood floors and multiple spacious living areas, including a formal living room, a large family room, and a sun-drenched four-season room.
The gourmet kitchen is a showpiece, featuring stainless steel appliances, crisp white cabinetry, and quartz countertops with warm veining that pairs perfectly with the brass hardware. With its seamless flow into the dining and living spaces, as well as the sunroom, it’s ideal for everyday living and entertaining.
Upstairs, the primary suite boasts an en suite bath, accompanied by two additional spacious bedrooms and a second updated full bath. The lower level includes a cozy family room with a wood-burning fireplace, a fourth bedroom, a third full bath, abundant storage, and a convenient walk-out to the backyard.
Outdoor living shines here, with a generous deck for relaxing and entertaining, raised planters, rain barrels, composters, and lush mature plantings throughout the garden.
Set within a vibrant and welcoming community, this home provides easy access to local parks, schools, and neighborhood events. Berwyn Heights is known for its strong community spirit and proximity to recreational opportunities—making this property more than a house, but a place to truly call home.
Contact an agent
Home facts
- Year built:1961
- Listing ID #:MDPG2177226
- Added:5 day(s) ago
- Updated:October 01, 2025 at 01:44 PM
Rooms and interior
- Bedrooms:4
- Total bathrooms:3
- Full bathrooms:3
- Living area:1,794 sq. ft.
Heating and cooling
- Cooling:Central A/C
- Heating:Central, Natural Gas
Structure and exterior
- Year built:1961
- Building area:1,794 sq. ft.
- Lot area:0.16 Acres
Utilities
- Water:Public
- Sewer:Public Sewer
Finances and disclosures
- Price:$544,900
- Price per sq. ft.:$303.73
- Tax amount:$8,192 (2025)
New listings near 5812 Swarthmore Dr
- New
 $495,000Active4 beds 2 baths1,152 sq. ft.
$495,000Active4 beds 2 baths1,152 sq. ft.9024 49th Pl, COLLEGE PARK, MD 20740
MLS# MDPG2177726Listed by: D&D PROPERTIES - Coming Soon
 $495,000Coming Soon4 beds 2 baths
$495,000Coming Soon4 beds 2 baths9502 50th Ave, COLLEGE PARK, MD 20740
MLS# MDPG2166862Listed by: COMPASS - New
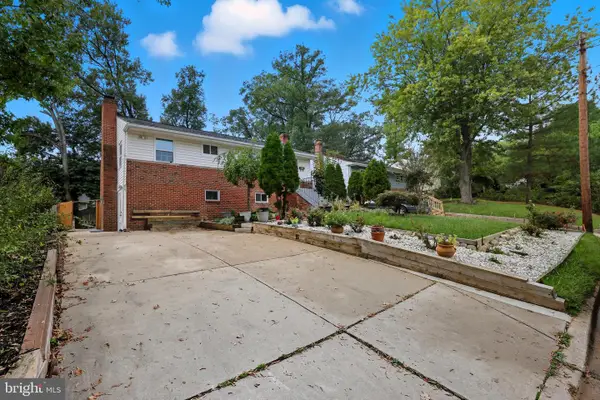 $510,000Active5 beds 2 baths1,300 sq. ft.
$510,000Active5 beds 2 baths1,300 sq. ft.5117 Hollywood Rd, COLLEGE PARK, MD 20740
MLS# MDPG2177186Listed by: THE AGENCY DC - New
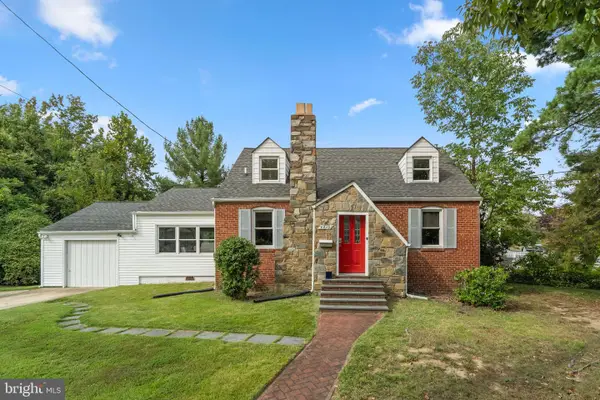 $525,000Active4 beds 3 baths2,256 sq. ft.
$525,000Active4 beds 3 baths2,256 sq. ft.4810 Blackfoot Rd, COLLEGE PARK, MD 20740
MLS# MDPG2166186Listed by: COMPASS - New
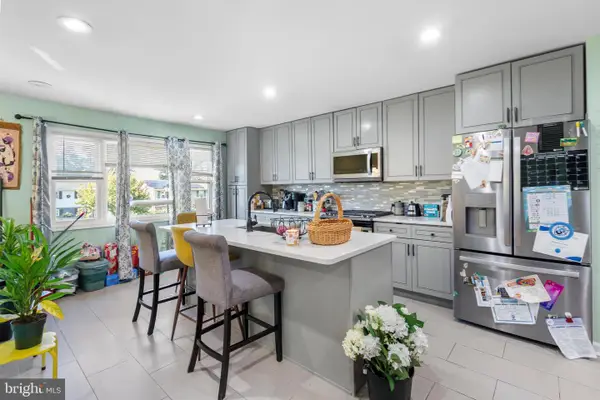 $535,000Active5 beds 3 baths1,176 sq. ft.
$535,000Active5 beds 3 baths1,176 sq. ft.5005 Stewart Ct, COLLEGE PARK, MD 20740
MLS# MDPG2170626Listed by: METRO CITY REALTY 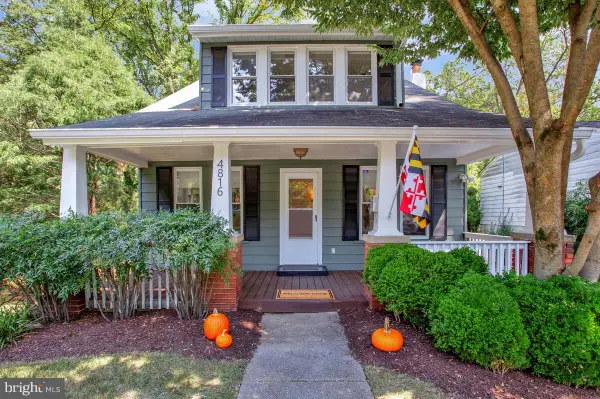 $600,000Active3 beds 2 baths1,296 sq. ft.
$600,000Active3 beds 2 baths1,296 sq. ft.4816 Osage St, COLLEGE PARK, MD 20740
MLS# MDPG2167042Listed by: LONG & FOSTER REAL ESTATE, INC.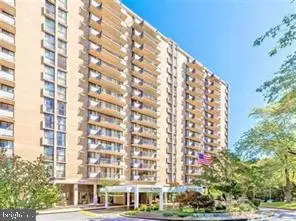 $175,000Active2 beds 2 baths1,390 sq. ft.
$175,000Active2 beds 2 baths1,390 sq. ft.6100 Westchester Park Dr #tr11, COLLEGE PARK, MD 20740
MLS# MDPG2167206Listed by: RE/MAX PROFESSIONALS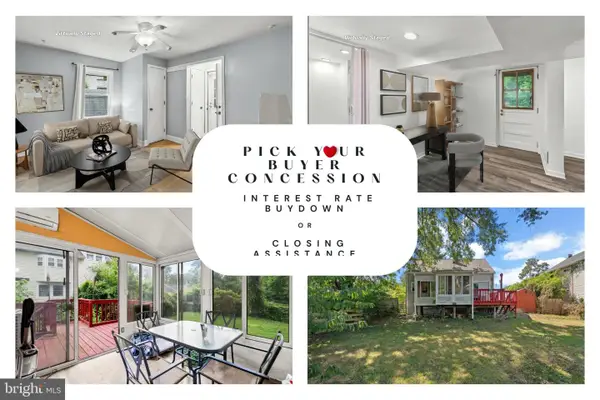 $475,000Pending4 beds 4 baths1,585 sq. ft.
$475,000Pending4 beds 4 baths1,585 sq. ft.9017 50th Pl, COLLEGE PARK, MD 20740
MLS# MDPG2166634Listed by: REDFIN CORP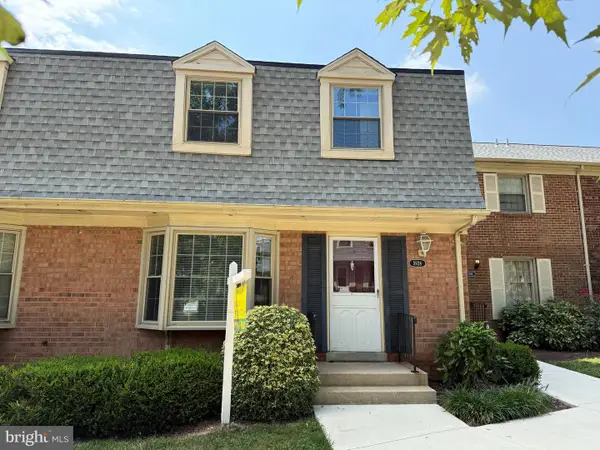 $288,000Active3 beds 3 baths2,091 sq. ft.
$288,000Active3 beds 3 baths2,091 sq. ft.5938 Westchester Park Dr, COLLEGE PARK, MD 20740
MLS# MDPG2157554Listed by: EVERGREEN PROPERTIES
