Tbd Rowland Drive, COLORA, MD 21917
Local realty services provided by:Better Homes and Gardens Real Estate Maturo
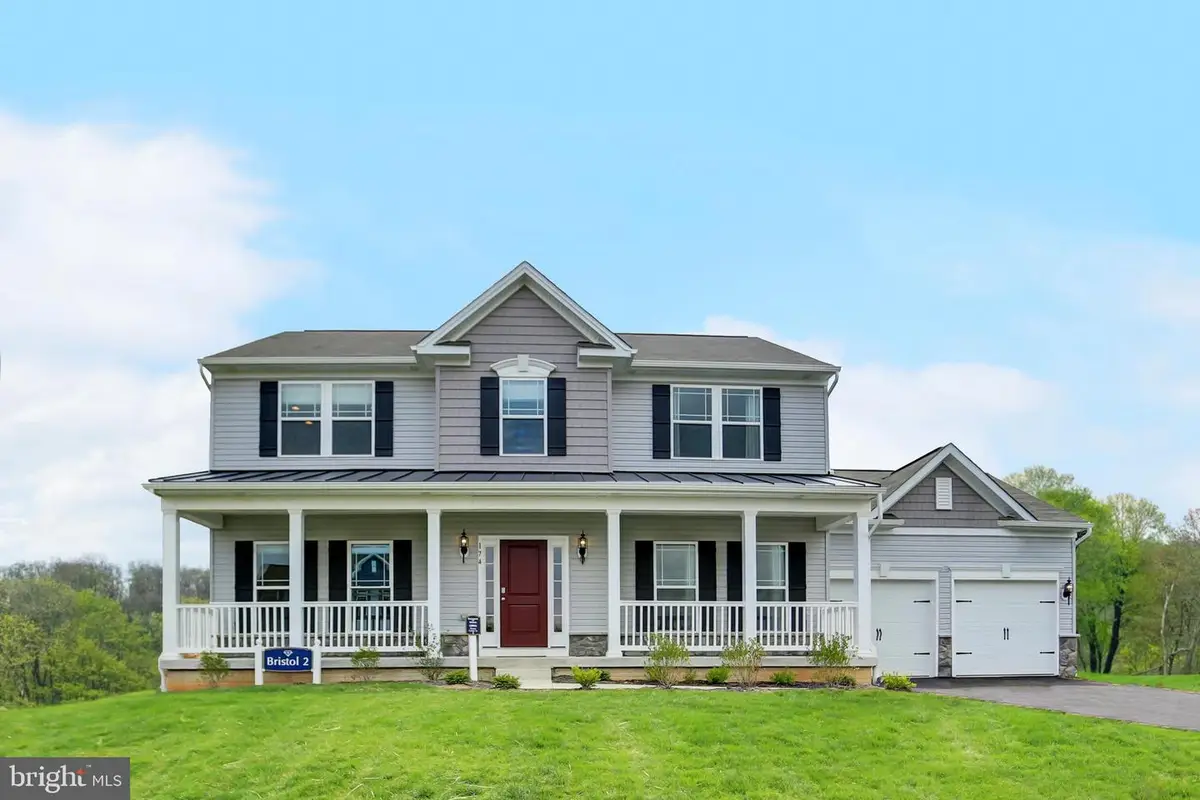
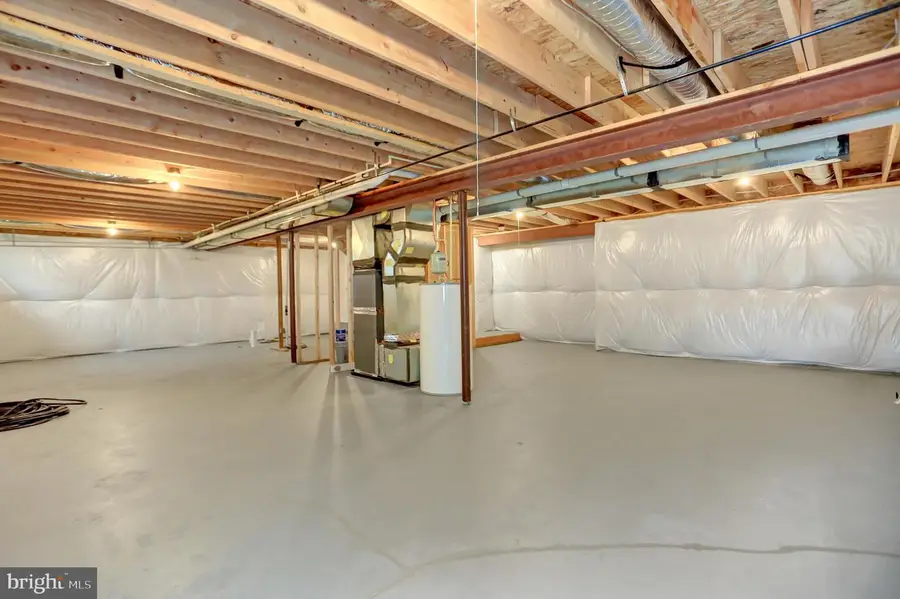
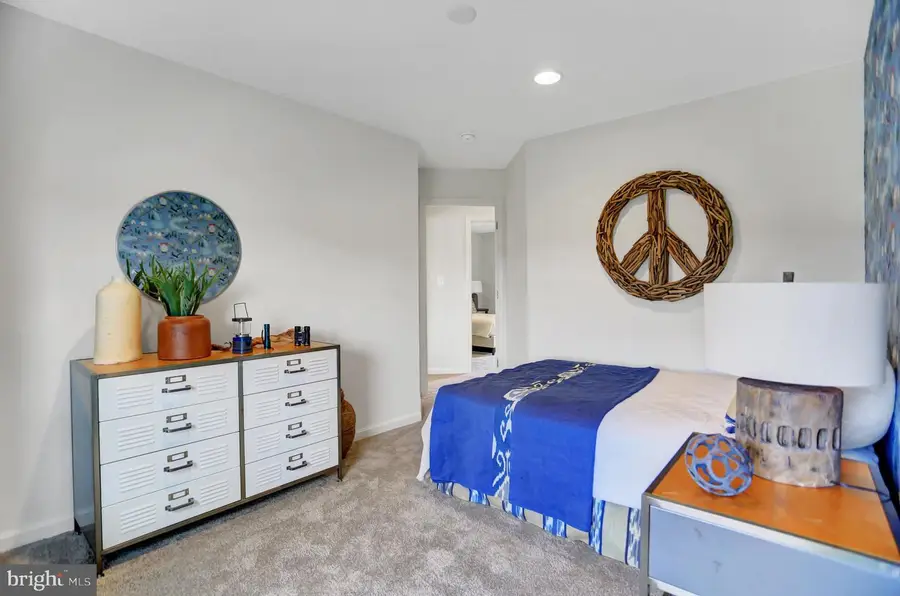
Tbd Rowland Drive,COLORA, MD 21917
$526,990
- 4 Beds
- 3 Baths
- 1,948 sq. ft.
- Single family
- Active
Listed by:mary ann hammel
Office:mary ann hammel
MLS#:MDCC2014956
Source:BRIGHTMLS
Price summary
- Price:$526,990
- Price per sq. ft.:$270.53
About this home
This Bristol II stands proud with its classic colonial facade with a modern floor plan inside. The first floor features a formal Living Room and dining room that are large and designed with the potential for use beyond their intention. These rooms could be converted for use as an office, playroom, or library. Beyond that, to the rear of the home, the combined Great Room, Breakfast Room, and Kitchen space offer multiple windows and a glass sliding door that allows you to take in the backyard with the boundless potential for outdoor entertainment. The Kitchen features a plethora of cabinet and pantry space, and the addition of an optional island, makes storage and counter space plenty. The Great Room makes the perfect space for entertaining and spending time with family and friends. The second floor features a large Owner's Bedroom with a private ensuite bathroom with double vanity sinks that provides ample private space for partners. The Owner's Suite amenities include a large private walk-in and linen closet. The second floor also features 3 additional bedrooms and a laundry closet, centrally located for convenience and ease. Explore more of what this splendid home has to offer!
Contact an agent
Home facts
- Listing Id #:MDCC2014956
- Added:283 day(s) ago
- Updated:August 15, 2025 at 01:53 PM
Rooms and interior
- Bedrooms:4
- Total bathrooms:3
- Full bathrooms:2
- Half bathrooms:1
- Living area:1,948 sq. ft.
Heating and cooling
- Cooling:Central A/C
- Heating:Forced Air, Propane - Leased
Structure and exterior
- Building area:1,948 sq. ft.
- Lot area:0.99 Acres
Utilities
- Water:Well
Finances and disclosures
- Price:$526,990
- Price per sq. ft.:$270.53
New listings near Tbd Rowland Drive
- Coming Soon
 $375,000Coming Soon4 beds 3 baths
$375,000Coming Soon4 beds 3 baths62 Porters Bridge Rd, COLORA, MD 21917
MLS# MDCC2018356Listed by: EXP REALTY, LLC 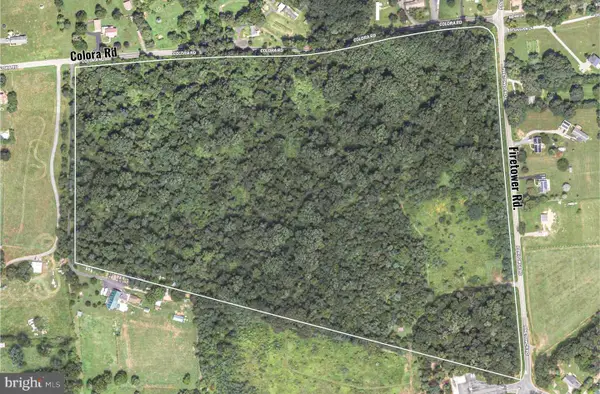 $1,000,000Active42.46 Acres
$1,000,000Active42.46 AcresColora Rd, COLORA, MD 21917
MLS# MDCC2018244Listed by: RE/MAX CHESAPEAKE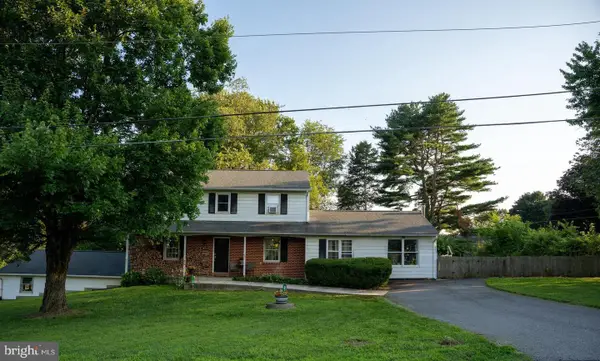 $299,900Pending4 beds 3 baths2,300 sq. ft.
$299,900Pending4 beds 3 baths2,300 sq. ft.82 Cox Rd, COLORA, MD 21917
MLS# MDCC2018136Listed by: INTEGRITY REAL ESTATE $365,000Pending3 beds 2 baths1,555 sq. ft.
$365,000Pending3 beds 2 baths1,555 sq. ft.12 Thruway Dr, COLORA, MD 21917
MLS# MDCC2017740Listed by: REALTY PLUS ASSOCIATES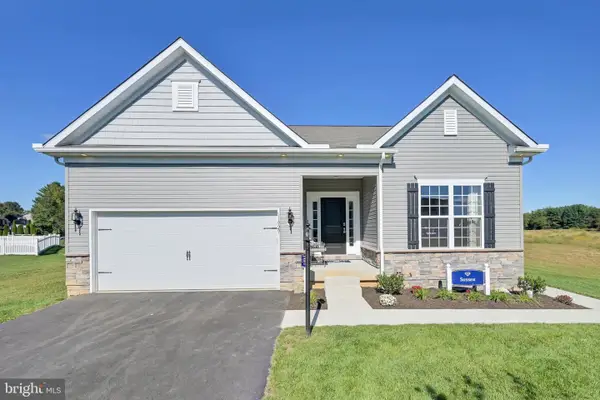 $546,990Active3 beds 3 baths1,766 sq. ft.
$546,990Active3 beds 3 baths1,766 sq. ft.Tbd Rowland Drive, COLORA, MD 21917
MLS# MDCC2014944Listed by: MARY ANN HAMMEL
