11211 Avalanche Way #b2-12, COLUMBIA, MD 21044
Local realty services provided by:Better Homes and Gardens Real Estate Valley Partners
Upcoming open houses
- Sat, Sep 0601:00 pm - 03:00 pm
Listed by:sheena saydam
Office:keller williams capital properties
MLS#:MDHW2057914
Source:BRIGHTMLS
Price summary
- Price:$359,000
- Price per sq. ft.:$281.79
About this home
Welcome to this striking 3-bedroom, 2.5-bath contemporary townhouse in the Stella Vista condominiums, with access to select Columbia Association amenities. The home opens to a bright and airy two-story living room, centered around a charming wood-burning fireplace and filled with natural light. An adjoining dining area, with sliding doors to the rear patio, creates an effortless flow for entertaining both indoors and out. Freshly painted and finished with updated vinyl flooring throughout, the stunning finishes continue into the beautifully refreshed kitchen, showcasing white cabinetry with elegant gold handles, quartz countertops, a classic subway-tiled backsplash, and stainless steel appliances. Just off the kitchen, a pantry and laundry closet with newer stacked washer and dryer (2023-2024) provide everyday convenience, while another set of sliding doors leads directly to the patio, seamlessly extending the living space outdoors. A stylish powder room, added in 2022, features tiled flooring, trendy wallpaper, and a contemporary vanity with gold accents. Down the hall, the primary suite features a vaulted ceiling, wardrobe cabinet, and a beautifully renovated spa-inspired bath. Thoughtfully reconfigured in 2022, the bath boasts a dual-sink vanity, custom tilework, and a tub/shower combo—a rare and desirable feature within the community. Upstairs, you’ll find two generously sized bedrooms with ample closet space, along with an updated full bath (2022) that serves the upper level. Step outside to the fully paved and fenced patio with gate access to the community pathways offering a private retreat to create your own outdoor oasis. Additional updates include a new water heater (2024) along with upgraded light fixtures and door levers throughout. Parking is made easy with a dedicated carport space and plenty of visitor and additional parking nearby. Residents enjoy the perks of Columbia living, including access to select Columbia Association amenities such as neighborhood pools and fitness facilities. Ideally located, this home is just minutes from Howard Community College, Cedar Lane Park, Whole Foods, and Columbia Mall, with nearby lake views, shops, and dining in the vibrant downtown district.
Contact an agent
Home facts
- Year built:1974
- Listing ID #:MDHW2057914
- Added:1 day(s) ago
- Updated:September 05, 2025 at 04:37 AM
Rooms and interior
- Bedrooms:3
- Total bathrooms:3
- Full bathrooms:2
- Half bathrooms:1
- Living area:1,274 sq. ft.
Heating and cooling
- Cooling:Central A/C
- Heating:Electric, Forced Air
Structure and exterior
- Year built:1974
- Building area:1,274 sq. ft.
Schools
- High school:WILDE LAKE
- Middle school:HARPER'S CHOICE
- Elementary school:SWANSFIELD
Utilities
- Water:Public
- Sewer:Public Sewer
Finances and disclosures
- Price:$359,000
- Price per sq. ft.:$281.79
- Tax amount:$3,836 (2024)
New listings near 11211 Avalanche Way #b2-12
- Coming Soon
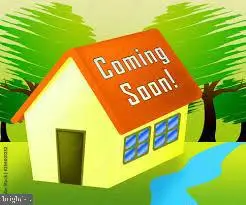 $570,000Coming Soon5 beds 3 baths
$570,000Coming Soon5 beds 3 baths6383 Shadowshape Pl, COLUMBIA, MD 21045
MLS# MDHW2059190Listed by: RE/MAX ADVANTAGE REALTY - Coming SoonOpen Sun, 10am to 12pm
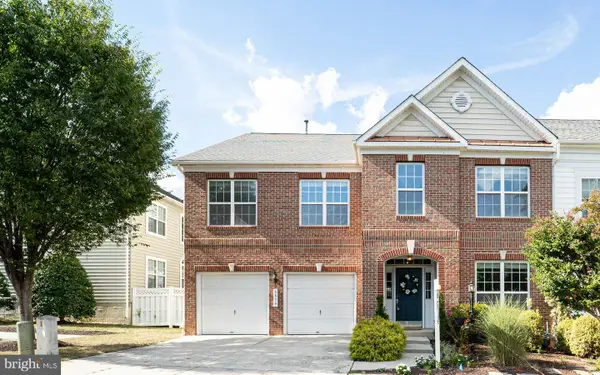 $700,000Coming Soon4 beds 5 baths
$700,000Coming Soon4 beds 5 baths8879 Warm Granite Dr #27, COLUMBIA, MD 21045
MLS# MDHW2058758Listed by: THE KW COLLECTIVE - Coming Soon
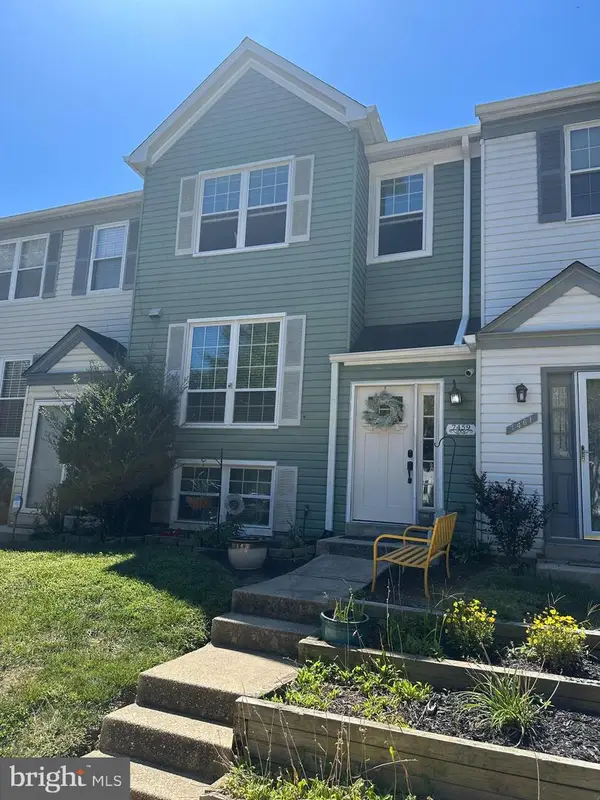 $495,000Coming Soon4 beds 4 baths
$495,000Coming Soon4 beds 4 baths7459 Setting Sun Way, COLUMBIA, MD 21046
MLS# MDHW2058998Listed by: RE/MAX SOLUTIONS - New
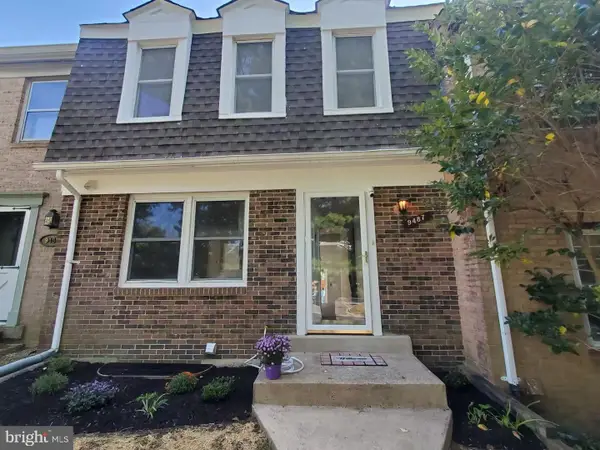 $429,900Active5 beds 4 baths1,980 sq. ft.
$429,900Active5 beds 4 baths1,980 sq. ft.9487 Timesweep Lane Ln, COLUMBIA, MD 21045
MLS# MDHW2059128Listed by: ADVANTAGE REALTY OF MARYLAND - Coming Soon
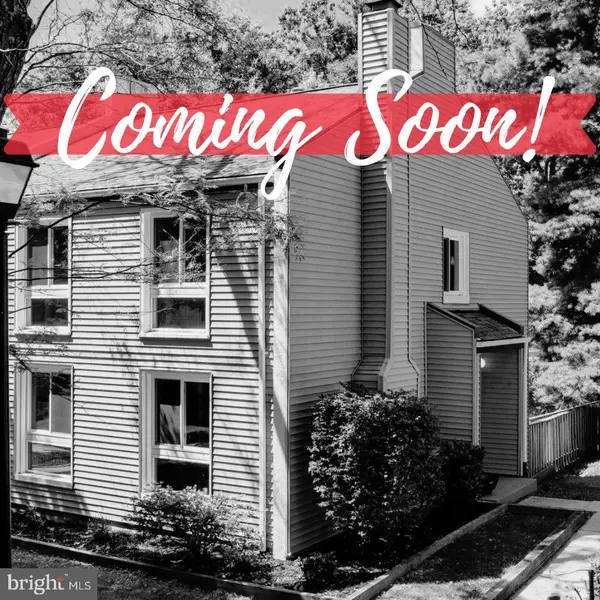 $415,000Coming Soon4 beds 4 baths
$415,000Coming Soon4 beds 4 baths10320 Daystar Ct, COLUMBIA, MD 21044
MLS# MDHW2059078Listed by: THE KW COLLECTIVE - Coming Soon
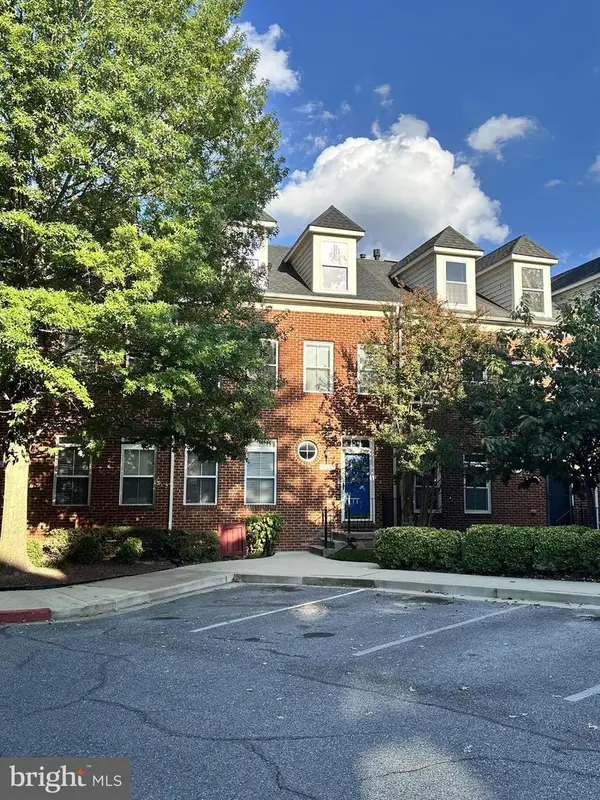 $525,000Coming Soon3 beds 4 baths
$525,000Coming Soon3 beds 4 baths10234 Brighton Ridge Way #105, COLUMBIA, MD 21044
MLS# MDHW2059004Listed by: NORTHROP REALTY - New
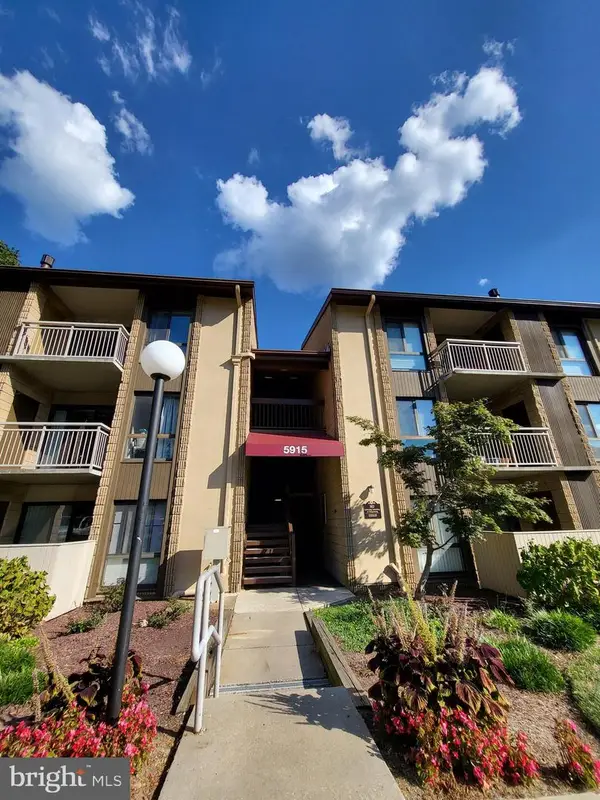 $208,900Active2 beds 1 baths908 sq. ft.
$208,900Active2 beds 1 baths908 sq. ft.5915 Tamar Dr #3, COLUMBIA, MD 21045
MLS# MDHW2058994Listed by: SIGNATURE HOME REALTY LLC - Coming Soon
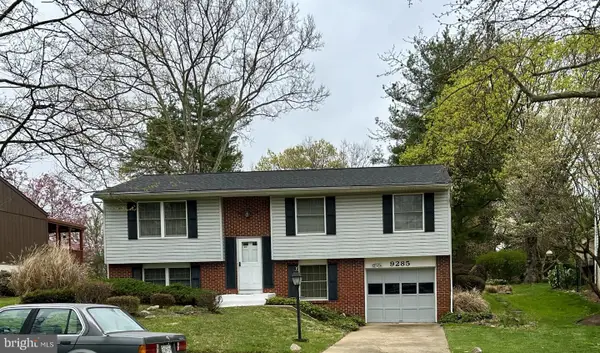 $505,000Coming Soon3 beds 3 baths
$505,000Coming Soon3 beds 3 baths9285 Soaring Hill Rd, COLUMBIA, MD 21045
MLS# MDHW2059062Listed by: LONG & FOSTER REAL ESTATE, INC. - Coming Soon
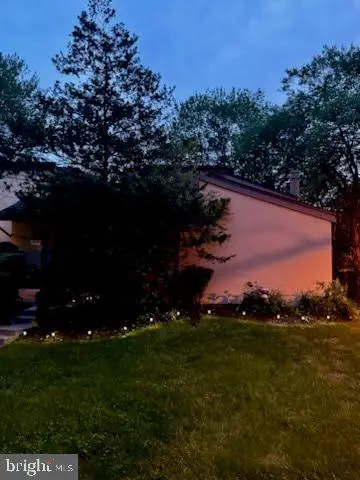 $350,000Coming Soon3 beds 2 baths
$350,000Coming Soon3 beds 2 baths11242 Powder Run #b-23, COLUMBIA, MD 21044
MLS# MDHW2059080Listed by: REDFIN CORP
