8879 Warm Granite Dr #27, COLUMBIA, MD 21045
Local realty services provided by:Better Homes and Gardens Real Estate Valley Partners
8879 Warm Granite Dr #27,COLUMBIA, MD 21045
$700,000
- 4 Beds
- 5 Baths
- 4,196 sq. ft.
- Townhouse
- Active
Upcoming open houses
- Sun, Sep 0710:00 am - 12:00 pm
Listed by:lisa e kittleman
Office:the kw collective
MLS#:MDHW2058758
Source:BRIGHTMLS
Price summary
- Price:$700,000
- Price per sq. ft.:$166.83
- Monthly HOA dues:$209
About this home
Welcome to this grand, end-unit townhouse with a two-car garage in the sought-after Villas at Snowden Overlook, a vibrant 55+ community offering exceptional amenities.
Step inside to find rich hardwood floors and a dramatic two-story foyer that sets the tone. Just off the entry, a light-filled office with a large window and brand-new carpet (2025) provides the perfect space for work or quiet retreat.
At the heart of the home, a soaring two-story family room showcases a double-sided gas fireplace that flows seamlessly into the beautiful sunroom. Filled with natural light, the sunroom features recessed lighting, upgraded LED fixtures and two French doors. The kitchen blends style and functionality with dark granite countertops, built-in cabinetry, and stainless steel appliances. A breakfast area with sliding glass doors opens to the rear deck, while a pantry, laundry room, and direct garage access add convenience.
The main-level primary suite is highlighted by a stunning vaulted ceiling, generous walk-in closet and an attached bath with dual sinks and a stall shower with marble seat. A powder room completes the main level.
Upstairs, a spacious loft, ideal for an office or living area, overlook the family room. The second primary suite includes dual closets and an ensuite bath with dual sinks, a stall shower, and jetted tub. A third bedroom, full hall bath, and linen closet complete the level.
The finished basement expands your living space with an oversized recreation and family room with direct access to the backyard, full bath with tub/shower, and two large storage rooms with concrete floors.
This end-unit townhouse combines comfort, convenience, and community, complete with a two-car garage and access to all the amenities Snowden Overlook has to offer. Take a tour today!
Contact an agent
Home facts
- Year built:2006
- Listing ID #:MDHW2058758
- Added:1 day(s) ago
- Updated:September 05, 2025 at 04:37 AM
Rooms and interior
- Bedrooms:4
- Total bathrooms:5
- Full bathrooms:4
- Half bathrooms:1
- Living area:4,196 sq. ft.
Heating and cooling
- Cooling:Ceiling Fan(s), Central A/C
- Heating:Forced Air, Natural Gas
Structure and exterior
- Roof:Composite, Shingle
- Year built:2006
- Building area:4,196 sq. ft.
Schools
- High school:LONG REACH
- Middle school:MAYFIELD WOODS
- Elementary school:JEFFERS HILL
Utilities
- Water:Public
- Sewer:Public Sewer
Finances and disclosures
- Price:$700,000
- Price per sq. ft.:$166.83
- Tax amount:$9,105 (2024)
New listings near 8879 Warm Granite Dr #27
- Coming Soon
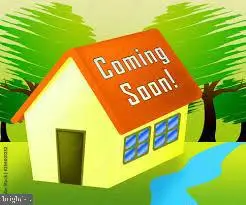 $570,000Coming Soon5 beds 3 baths
$570,000Coming Soon5 beds 3 baths6383 Shadowshape Pl, COLUMBIA, MD 21045
MLS# MDHW2059190Listed by: RE/MAX ADVANTAGE REALTY - Coming Soon
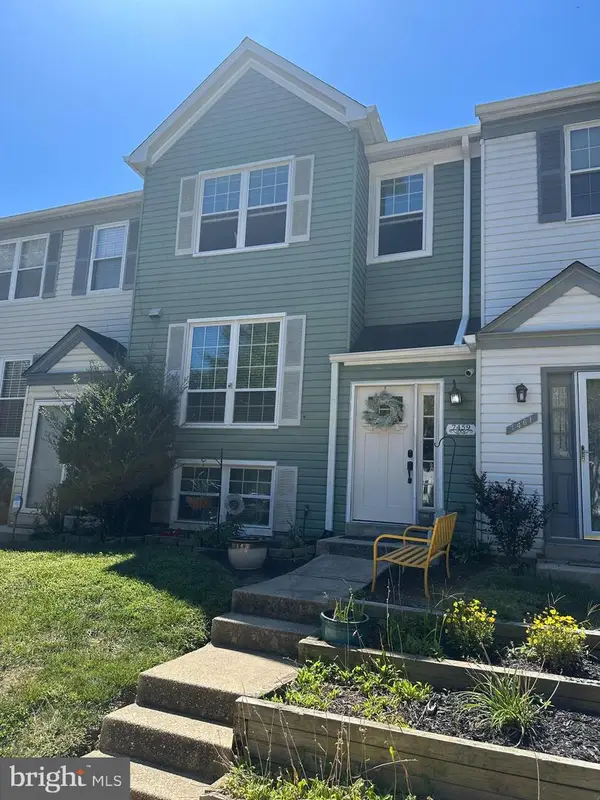 $495,000Coming Soon4 beds 4 baths
$495,000Coming Soon4 beds 4 baths7459 Setting Sun Way, COLUMBIA, MD 21046
MLS# MDHW2058998Listed by: RE/MAX SOLUTIONS - New
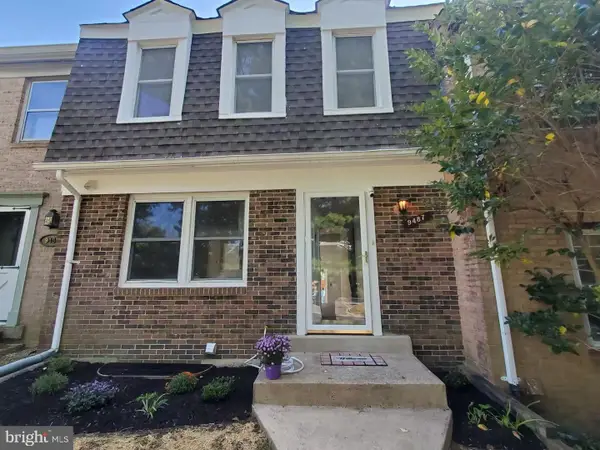 $429,900Active5 beds 4 baths1,980 sq. ft.
$429,900Active5 beds 4 baths1,980 sq. ft.9487 Timesweep Lane Ln, COLUMBIA, MD 21045
MLS# MDHW2059128Listed by: ADVANTAGE REALTY OF MARYLAND - Coming Soon
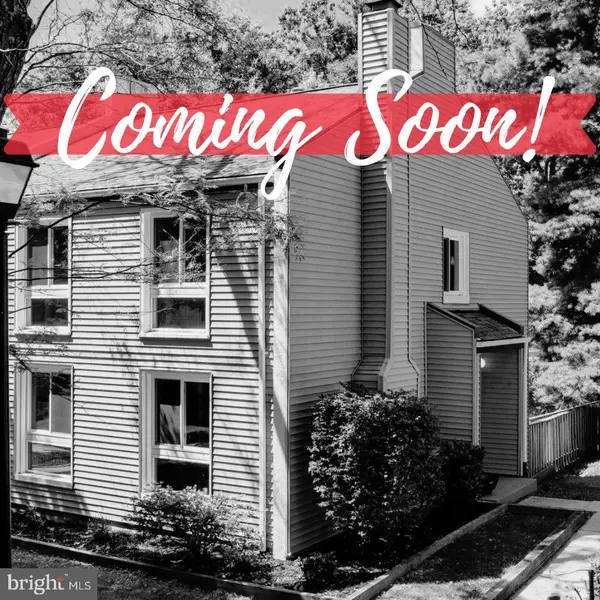 $415,000Coming Soon4 beds 4 baths
$415,000Coming Soon4 beds 4 baths10320 Daystar Ct, COLUMBIA, MD 21044
MLS# MDHW2059078Listed by: THE KW COLLECTIVE - Coming Soon
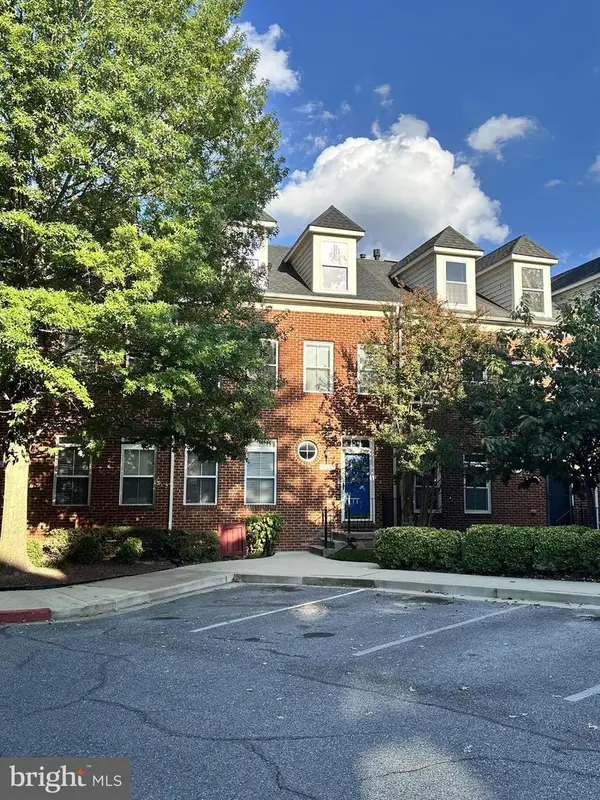 $525,000Coming Soon3 beds 4 baths
$525,000Coming Soon3 beds 4 baths10234 Brighton Ridge Way #105, COLUMBIA, MD 21044
MLS# MDHW2059004Listed by: NORTHROP REALTY - New
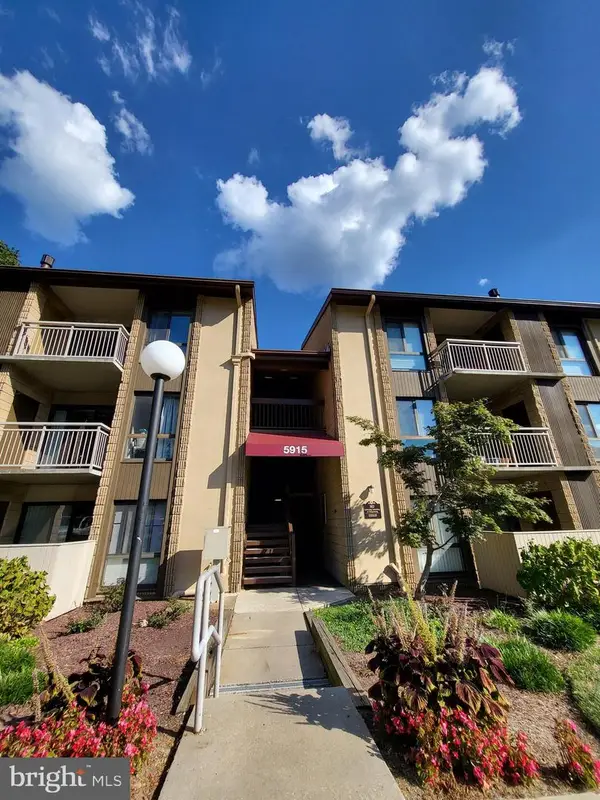 $208,900Active2 beds 1 baths908 sq. ft.
$208,900Active2 beds 1 baths908 sq. ft.5915 Tamar Dr #3, COLUMBIA, MD 21045
MLS# MDHW2058994Listed by: SIGNATURE HOME REALTY LLC - Open Sat, 1 to 3pmNew
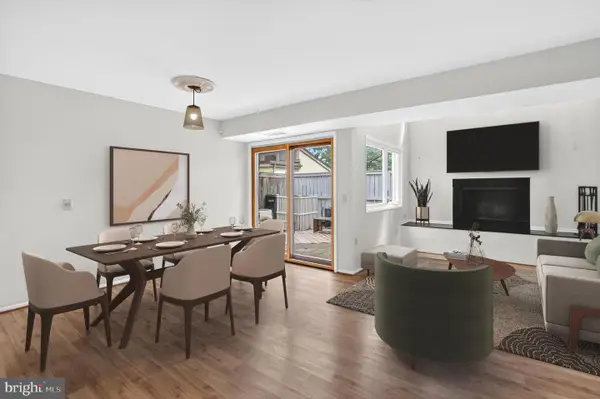 $359,000Active3 beds 3 baths1,274 sq. ft.
$359,000Active3 beds 3 baths1,274 sq. ft.11211 Avalanche Way #b2-12, COLUMBIA, MD 21044
MLS# MDHW2057914Listed by: KELLER WILLIAMS CAPITAL PROPERTIES - Coming Soon
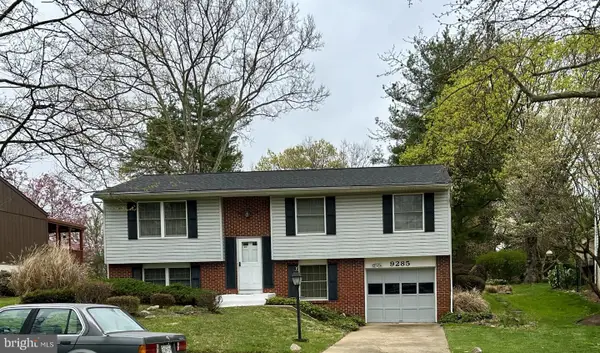 $505,000Coming Soon3 beds 3 baths
$505,000Coming Soon3 beds 3 baths9285 Soaring Hill Rd, COLUMBIA, MD 21045
MLS# MDHW2059062Listed by: LONG & FOSTER REAL ESTATE, INC. - Coming Soon
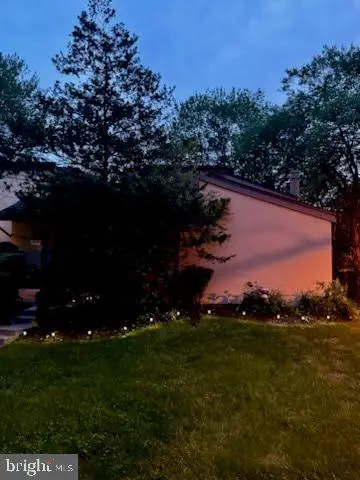 $350,000Coming Soon3 beds 2 baths
$350,000Coming Soon3 beds 2 baths11242 Powder Run #b-23, COLUMBIA, MD 21044
MLS# MDHW2059080Listed by: REDFIN CORP
