6442 Snuffbox Ter, Columbia, MD 21044
Local realty services provided by:Better Homes and Gardens Real Estate Community Realty
Listed by:stephanie m maric
Office:long & foster real estate, inc.
MLS#:MDHW2058900
Source:BRIGHTMLS
Price summary
- Price:$719,900
- Price per sq. ft.:$242.88
- Monthly HOA dues:$160
About this home
<b> OFFER DEADLINE - MONDAY, OCTOBER 6TH at 2:00 PM.</b><br><br>
Sought-after Contemporary style home in the Village of Hickory Ridge, combining tasteful, modern upgrades and substantial updates, all offered in an open floor plan where spaces flow seamlessly. The completely renovated and spacious kitchen conveniently connects to both the family room and dining rooms, with stunning white cabinetry, gorgeous granite counters and breakfast bar, designer tile backsplash, and stainless steel appliances. The gleaming no-seam hardwood floors flow throughout the main level living areas, to the upper level hallway and owner’s bedroom. The owner’s suite offers a charming window seat, skylight, and gorgeous attached bath that has been beautifully renovated from top to bottom. Three other generously sized bedrooms, and a second beautifully renovated bath with double quartz vanity complete the upper level. Updates include: New hot water heater (2023), replaced roof with architectural shingles (2015), and high-end Andersen replacement windows and sliders (2015). This lovely home offers peaceful living, with abundant upgrades to enjoy on the interior, and multiple private, serene spaces to relax on the exterior, with gorgeous treed and landscaped views.
Contact an agent
Home facts
- Year built:1976
- Listing ID #:MDHW2058900
- Added:10 day(s) ago
- Updated:October 05, 2025 at 11:40 PM
Rooms and interior
- Bedrooms:4
- Total bathrooms:3
- Full bathrooms:2
- Half bathrooms:1
- Living area:2,964 sq. ft.
Heating and cooling
- Cooling:Ceiling Fan(s), Central A/C
- Heating:Electric, Forced Air
Structure and exterior
- Roof:Architectural Shingle
- Year built:1976
- Building area:2,964 sq. ft.
- Lot area:0.36 Acres
Schools
- High school:ATHOLTON
- Middle school:WILDE LAKE
- Elementary school:CLEMENS CROSSING
Utilities
- Water:Public
- Sewer:Public Sewer
Finances and disclosures
- Price:$719,900
- Price per sq. ft.:$242.88
- Tax amount:$8,941 (2024)
New listings near 6442 Snuffbox Ter
- Open Sun, 1 to 4pmNew
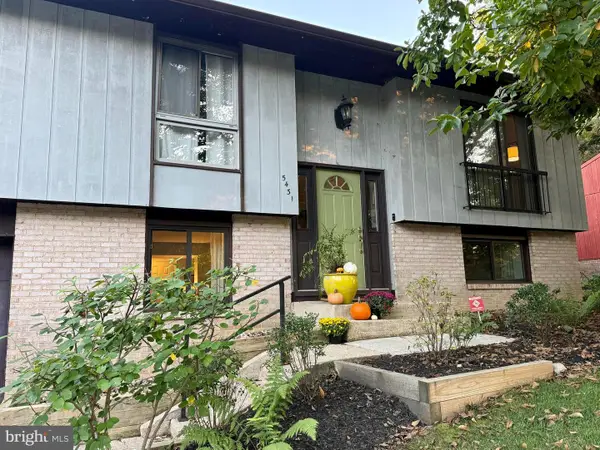 $510,000Active4 beds 3 baths1,775 sq. ft.
$510,000Active4 beds 3 baths1,775 sq. ft.5431 Thunder Hill Rd, COLUMBIA, MD 21045
MLS# MDHW2060366Listed by: HOMECOIN.COM - New
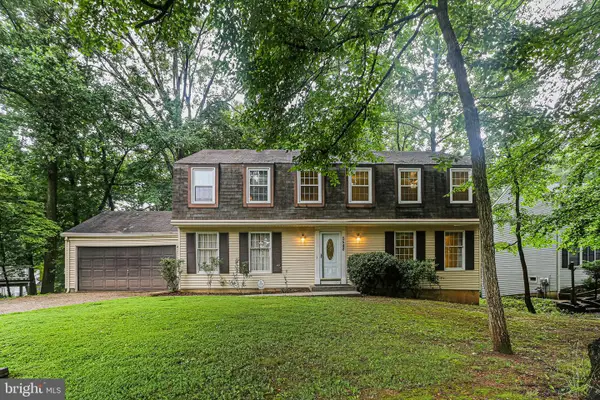 $550,000Active5 beds 4 baths2,990 sq. ft.
$550,000Active5 beds 4 baths2,990 sq. ft.5548 High Tor Hl, COLUMBIA, MD 21045
MLS# MDHW2060306Listed by: LONG & FOSTER REAL ESTATE, INC. - Coming Soon
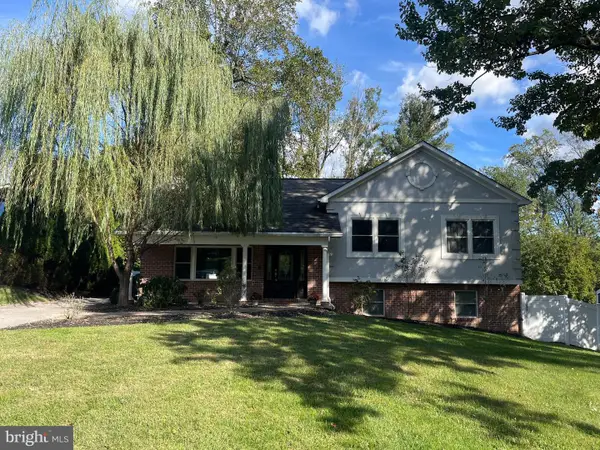 $699,990Coming Soon3 beds 3 baths
$699,990Coming Soon3 beds 3 baths6709 Pine Dr, COLUMBIA, MD 21046
MLS# MDHW2060232Listed by: AB & CO REALTORS, INC. - Open Sat, 1 to 4pmNew
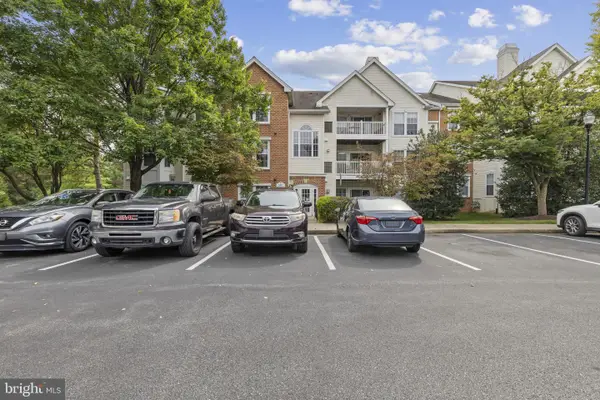 $350,000Active3 beds 2 baths1,299 sq. ft.
$350,000Active3 beds 2 baths1,299 sq. ft.5941 Millrace Ct #d-101, COLUMBIA, MD 21045
MLS# MDHW2060294Listed by: CORNER HOUSE REALTY - Open Sun, 2 to 4pmNew
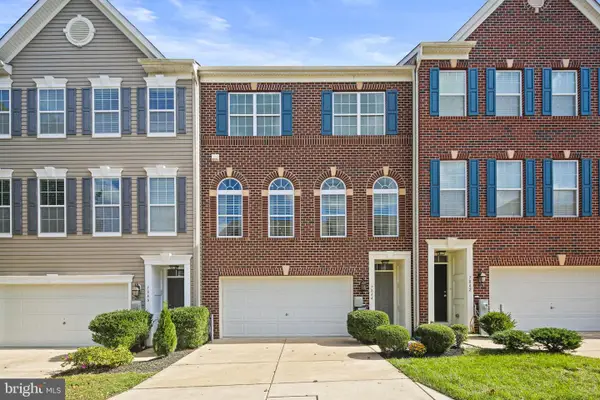 $675,000Active3 beds 4 baths2,932 sq. ft.
$675,000Active3 beds 4 baths2,932 sq. ft.7844 River Rock Way, COLUMBIA, MD 21044
MLS# MDHW2058784Listed by: KELLER WILLIAMS REALTY CENTRE - Coming Soon
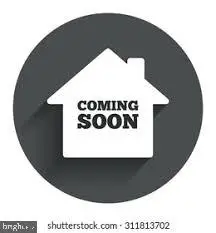 $619,900Coming Soon4 beds 3 baths
$619,900Coming Soon4 beds 3 baths5253 Eliots Oak Rd, COLUMBIA, MD 21044
MLS# MDHW2060110Listed by: RE/MAX ADVANTAGE REALTY - Open Sun, 2 to 4pmNew
 $430,000Active3 beds 3 baths1,720 sq. ft.
$430,000Active3 beds 3 baths1,720 sq. ft.9017 Constant Crse, COLUMBIA, MD 21046
MLS# MDHW2060218Listed by: TTR SOTHEBYS INTERNATIONAL REALTY - New
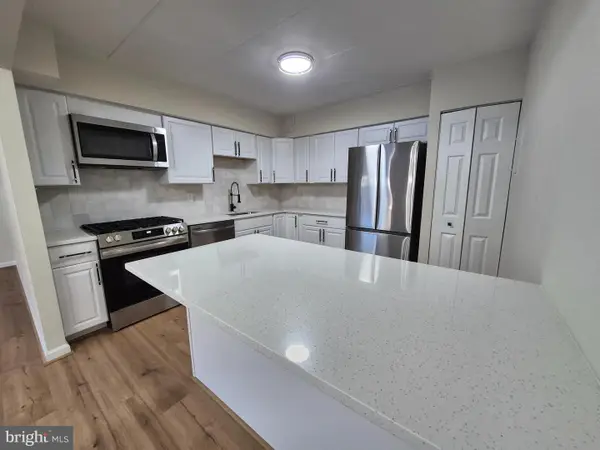 $277,500Active2 beds 2 baths1,126 sq. ft.
$277,500Active2 beds 2 baths1,126 sq. ft.10774 Green Mountain Cir #21-4, COLUMBIA, MD 21044
MLS# MDHW2060318Listed by: RE/MAX REALTY GROUP - Coming Soon
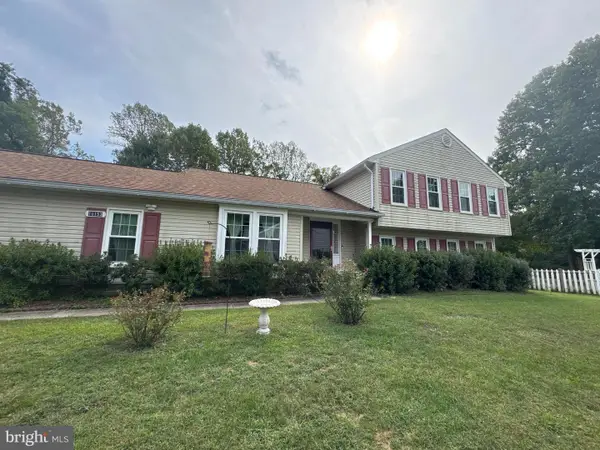 $650,000Coming Soon4 beds 3 baths
$650,000Coming Soon4 beds 3 baths10153 Cape Ann Dr, COLUMBIA, MD 21046
MLS# MDHW2060108Listed by: KELLER WILLIAMS LUCIDO AGENCY - New
 $550,000Active3 beds 3 baths2,232 sq. ft.
$550,000Active3 beds 3 baths2,232 sq. ft.6321 Summercrest Dr, COLUMBIA, MD 21045
MLS# MDHW2060278Listed by: WITZ REALTY, LLC
