9434 Penfield Rd N, COLUMBIA, MD 21045
Local realty services provided by:Better Homes and Gardens Real Estate Murphy & Co.
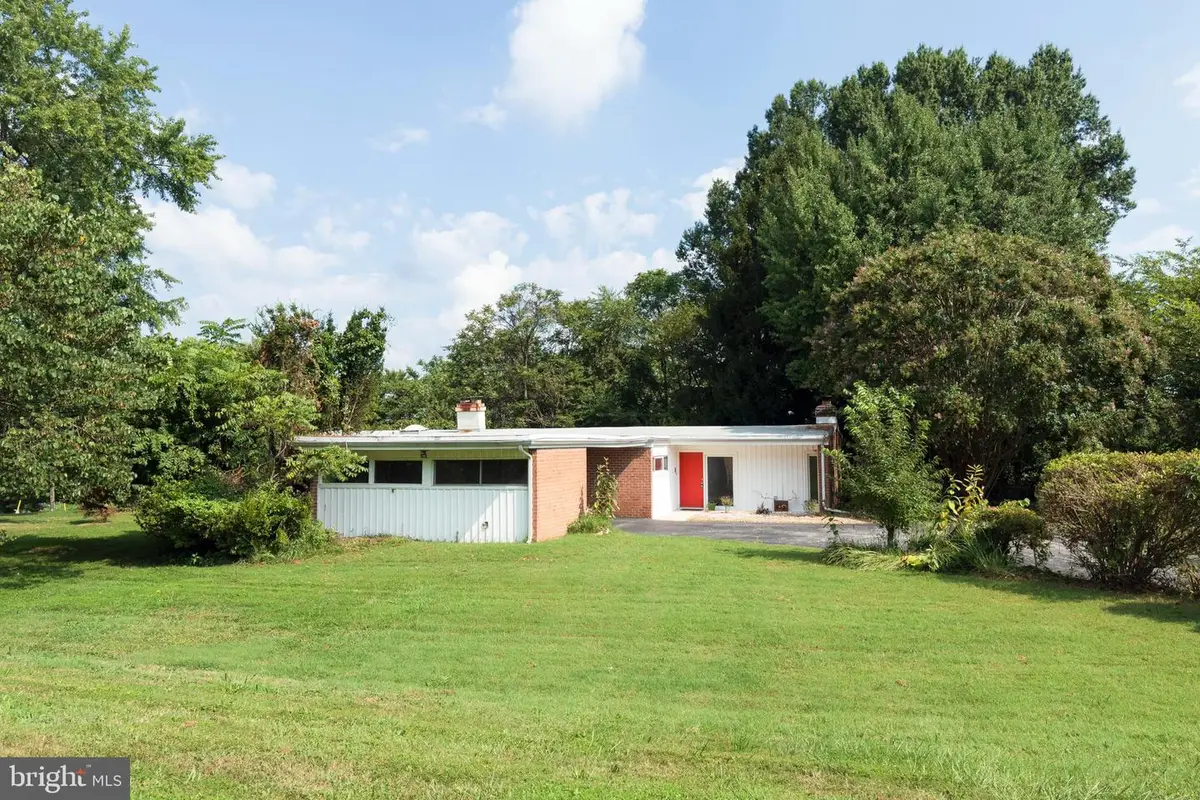


Listed by:lisa e kittleman
Office:the kw collective
MLS#:MDHW2048274
Source:BRIGHTMLS
Price summary
- Price:$575,000
- Price per sq. ft.:$260.3
About this home
Welcome to this truly one-of-a-kind, custom California Ranch-style home, set on over an acre of serene, tree-lined land.
From the moment you arrive, the professional landscaping and classic brick exterior set the tone for this special property. Inside, you're greeted by a stunning open concept with a wall of windows, beautiful slate floors and fresh, neutral paint that complement the home’s warm, welcoming vibe.
The home is thoughtfully designed with character and versatility in mind. A spacious den offers the perfect flex space, ideal for a playroom, home office, or personal gym.
The heart of the home is a retro-inspired kitchen bursting with charm. It features a central island, a large eat-in area, and vibrant original details that blend nostalgia with functionality. Large windows frame views of the stunning sunroom, which spans the entire length of the kitchen and family room, and views of the front lawn. This sun-drenched space provides seamless access to the outdoors, making it an entertainer’s dream.
The main level also features a private primary suite with an attached full bath, offering a restful retreat. Two additional bedrooms, a full hall bath, and a well-appointed half bath provide comfort and convenience for family or guests.
The exterior is just as impressive—with over an acre of beautiful space, the front and side yards and a backyard that backs to mature trees provide the ultimate privacy and serenity. Whether you're imagining lively gatherings or peaceful mornings with coffee on the patio, the possibilities are endless.
This home radiates personality and was clearly once the hub of celebration and joy. Now it’s ready for new owners to bring their vision, energy, and dreams to life. With its custom design, generous layout, and unforgettable charm, this property is more than just a home, it’s a legacy in the making. Don't miss your chance to own this rare gem and create your own story here.
Contact an agent
Home facts
- Year built:1958
- Listing Id #:MDHW2048274
- Added:6 day(s) ago
- Updated:August 16, 2025 at 01:42 PM
Rooms and interior
- Bedrooms:3
- Total bathrooms:3
- Full bathrooms:2
- Half bathrooms:1
- Living area:2,209 sq. ft.
Heating and cooling
- Cooling:Ceiling Fan(s), Central A/C
- Heating:Forced Air, Natural Gas
Structure and exterior
- Year built:1958
- Building area:2,209 sq. ft.
- Lot area:1.32 Acres
Schools
- High school:OAKLAND MILLS
- Middle school:OAKLAND MILLS
- Elementary school:THUNDER HILL
Utilities
- Water:Public
- Sewer:Public Sewer
Finances and disclosures
- Price:$575,000
- Price per sq. ft.:$260.3
- Tax amount:$6,958 (2024)
New listings near 9434 Penfield Rd N
- New
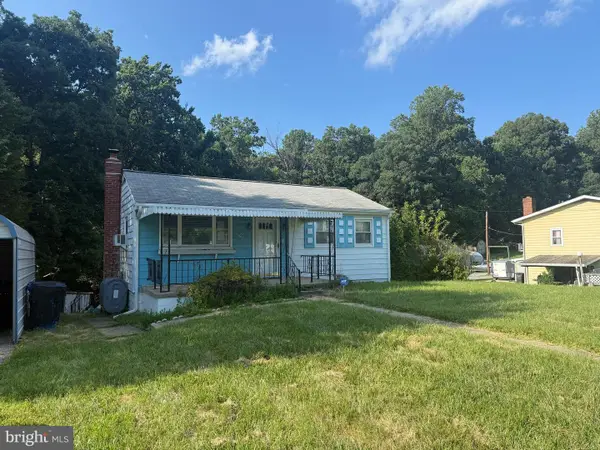 $330,000Active2 beds 1 baths840 sq. ft.
$330,000Active2 beds 1 baths840 sq. ft.7941 Harriet Tubman Ln, COLUMBIA, MD 21044
MLS# MDHW2058388Listed by: RE/MAX DISTINCTIVE REAL ESTATE, INC. - Coming Soon
 $695,000Coming Soon4 beds 4 baths
$695,000Coming Soon4 beds 4 baths7508 Broadcloth Way, COLUMBIA, MD 21046
MLS# MDHW2058144Listed by: LONG & FOSTER REAL ESTATE, INC. - Coming Soon
 $380,000Coming Soon3 beds 2 baths
$380,000Coming Soon3 beds 2 baths8761 Hayshed Ln, COLUMBIA, MD 21045
MLS# MDHW2058146Listed by: RE/MAX EXCELLENCE REALTY - Coming Soon
 $325,000Coming Soon3 beds 3 baths
$325,000Coming Soon3 beds 3 baths10662 Green Mountain Cir #15-9, COLUMBIA, MD 21044
MLS# MDHW2058186Listed by: RE/MAX ADVANTAGE REALTY - Coming Soon
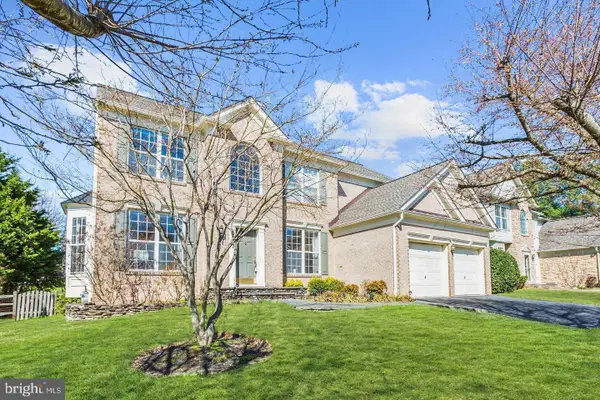 $962,031Coming Soon4 beds 3 baths
$962,031Coming Soon4 beds 3 baths6417 Erin Dr, CLARKSVILLE, MD 21029
MLS# MDHW2057726Listed by: THE BLACKSTONE REAL ESTATE LLC - Coming Soon
 $660,000Coming Soon3 beds 3 baths
$660,000Coming Soon3 beds 3 baths10958 Swansfield Rd, COLUMBIA, MD 21044
MLS# MDHW2057820Listed by: KELLER WILLIAMS SELECT REALTORS OF ANNAPOLIS - New
 $235,000Active2 beds 1 baths952 sq. ft.
$235,000Active2 beds 1 baths952 sq. ft.7603 Weather Worn Way #f, COLUMBIA, MD 21046
MLS# MDHW2057500Listed by: THE KW COLLECTIVE - Coming Soon
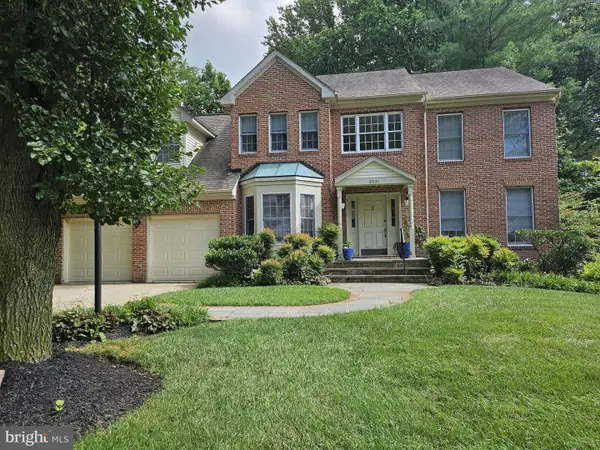 $1,100,000Coming Soon4 beds 3 baths
$1,100,000Coming Soon4 beds 3 baths6031 Red Clover Ln, CLARKSVILLE, MD 21029
MLS# MDHW2056430Listed by: NORTHROP REALTY - Coming Soon
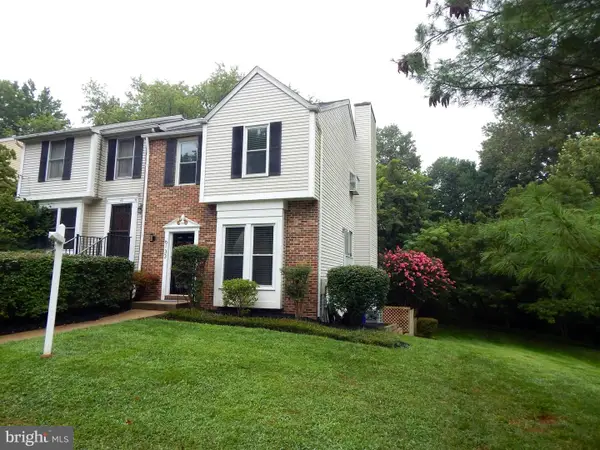 $485,000Coming Soon3 beds 4 baths
$485,000Coming Soon3 beds 4 baths6133 Cedar Wood Dr, COLUMBIA, MD 21044
MLS# MDHW2058336Listed by: BLUE STAR REAL ESTATE, LLC - Coming Soon
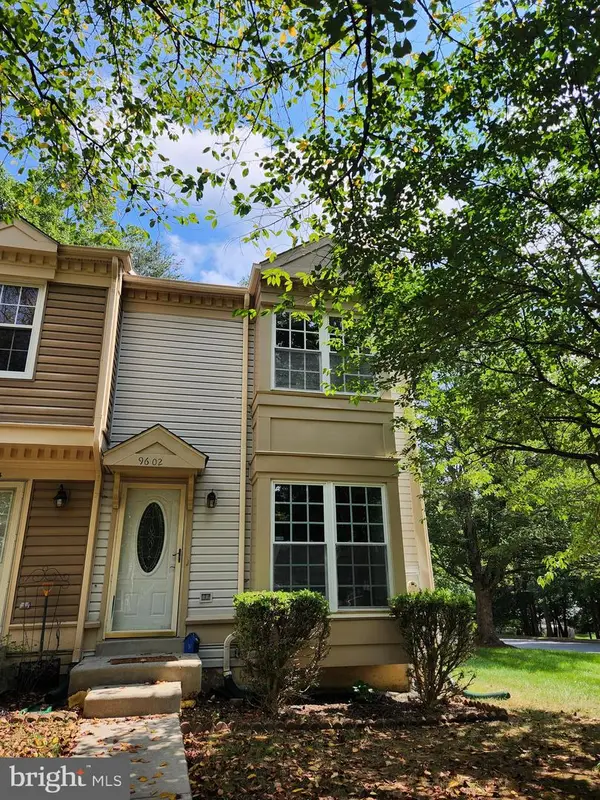 $370,000Coming Soon2 beds 3 baths
$370,000Coming Soon2 beds 3 baths9602 Hastings Dr, COLUMBIA, MD 21046
MLS# MDHW2058340Listed by: S & S ASSET MANAGEMENT GROUP LLC
