6417 Erin Dr, CLARKSVILLE, MD 21029
Local realty services provided by:Better Homes and Gardens Real Estate Valley Partners
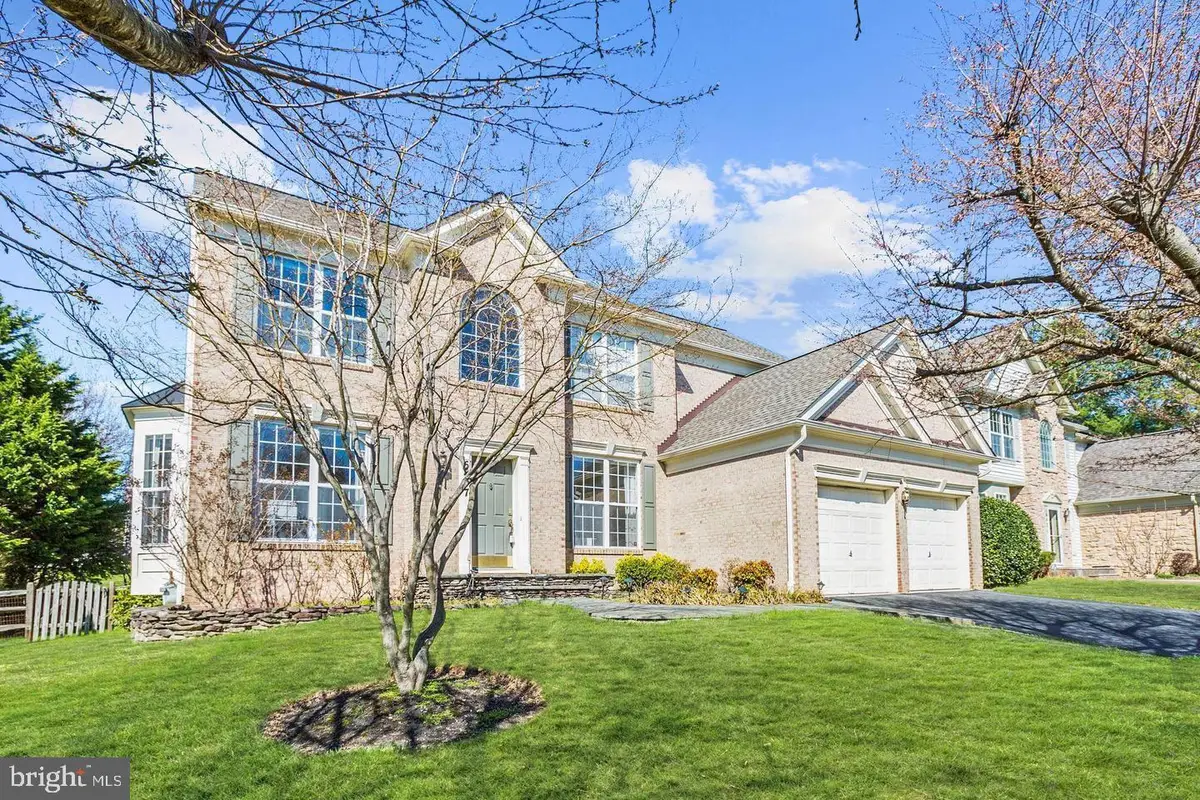

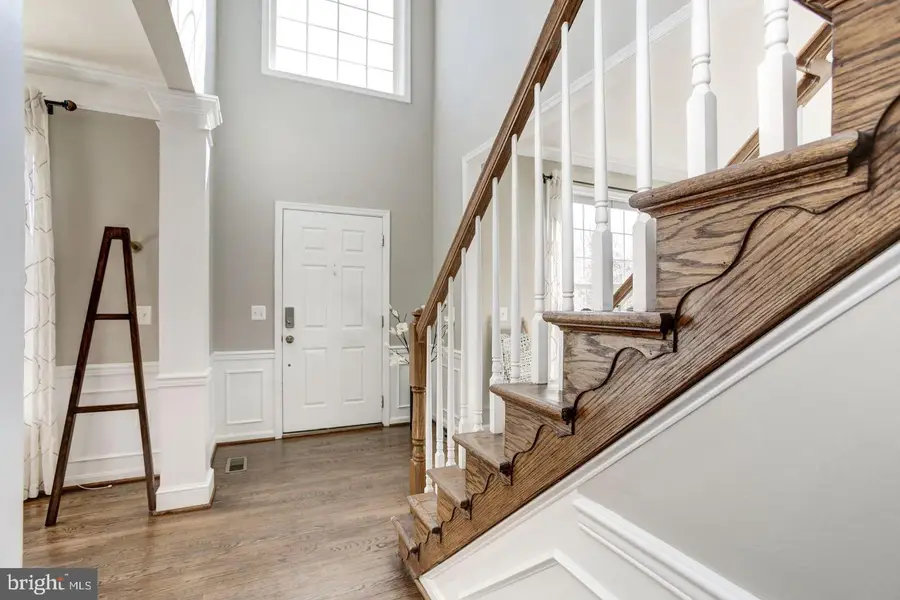
6417 Erin Dr,CLARKSVILLE, MD 21029
$962,031
- 4 Beds
- 3 Baths
- - sq. ft.
- Single family
- Coming Soon
Listed by:roma elhabashy
Office:the blackstone real estate llc.
MLS#:MDHW2057726
Source:BRIGHTMLS
Price summary
- Price:$962,031
- Monthly HOA dues:$28
About this home
In the illustrious enclave of Clarks Glen, where refinement and prestige converge, stands this resplendent colonial masterpiece—an extraordinary opportunity to claim a residence where stately grandeur intertwines seamlessly with the comforts of gracious living. Beyond the commanding double-height foyer, a tableau of elegance unfolds: lustrous hardwood floors cascade through the main level, crowned by intricate moldings, distinguished chair rails, and artisanal box wainscoting that proclaim the home’s architectural pedigree. The formal salon and dining hall provide the perfect stage for sophisticated entertaining, while the gourmet chef’s kitchen reigns as the heart of the home, adorned with opulent granite surfaces, a bespoke decorative backsplash, a regal center island with breakfast bar, premium stainless steel appointments, abundant custom cabinetry, a butler’s pantry, and a dedicated planning station. The adjoining breakfast pavilion, graced with soaring vaulted ceilings and custom-built shelving, opens effortlessly to an expansive deck, an ideal setting for alfresco dining amid peaceful surroundings.
The inviting family chamber, anchored by a graceful gas fireplace, offers a sanctuary for intimate gatherings, while a distinguished main-level study, framed by French doors and enriched with exquisite built-in bookcases, serves as a refined retreat for work or contemplation. Ascending the grand staircase, one discovers the palatial owner’s suite, complete with a capacious walk-in wardrobe and a spa-inspired bath boasting dual vanities, a sumptuous soaking tub, and a glass-enclosed shower. Three additional, sumptuously appointed chambers and a full hall bath complete the upper quarters. Outside, the grounds have been sculpted to perfection, with a sprawling entertainment deck, a fully fenced private rear lawn, mature shade trees, and charming, sidewalk-lined avenues that epitomize the timeless allure of this coveted community. This is not merely a home, it is the embodiment of one of Maryland’s most distinguished living, where every deliberate detail harmonizes beauty, function, and unyielding prestige.
Contact an agent
Home facts
- Year built:1998
- Listing Id #:MDHW2057726
- Added:1 day(s) ago
- Updated:August 15, 2025 at 10:41 PM
Rooms and interior
- Bedrooms:4
- Total bathrooms:3
- Full bathrooms:2
- Half bathrooms:1
Heating and cooling
- Cooling:Ceiling Fan(s), Central A/C
- Heating:Forced Air, Natural Gas
Structure and exterior
- Year built:1998
Schools
- Middle school:CLARKSVILLE
Utilities
- Water:Public
- Sewer:Public Sewer
Finances and disclosures
- Price:$962,031
- Tax amount:$12,583 (2025)
New listings near 6417 Erin Dr
- Coming Soon
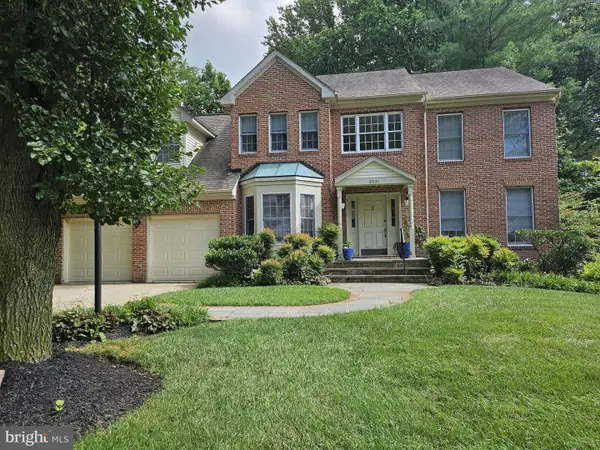 $1,100,000Coming Soon4 beds 3 baths
$1,100,000Coming Soon4 beds 3 baths6031 Red Clover Ln, CLARKSVILLE, MD 21029
MLS# MDHW2056430Listed by: NORTHROP REALTY - New
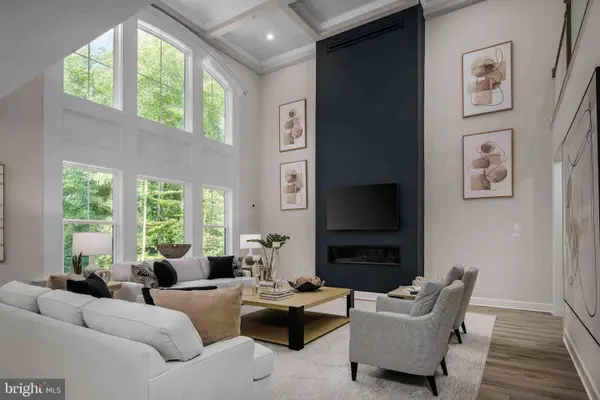 $1,599,990Active4 beds 5 baths5,723 sq. ft.
$1,599,990Active4 beds 5 baths5,723 sq. ft.6540 South Trotter Rd, CLARKSVILLE, MD 21029
MLS# MDHW2058230Listed by: KELLER WILLIAMS LUCIDO AGENCY - New
 $850,000Active4 beds 3 baths2,830 sq. ft.
$850,000Active4 beds 3 baths2,830 sq. ft.13809 Triadelphia Mill Rd, CLARKSVILLE, MD 21029
MLS# MDHW2057800Listed by: REDFIN CORP - Open Sun, 1 to 3pmNew
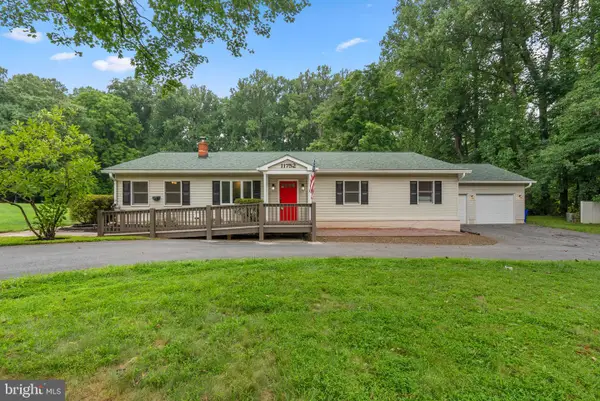 $700,000Active3 beds 5 baths2,876 sq. ft.
$700,000Active3 beds 5 baths2,876 sq. ft.11752 State Route 108, CLARKSVILLE, MD 21029
MLS# MDHW2057692Listed by: KELLER WILLIAMS LUCIDO AGENCY 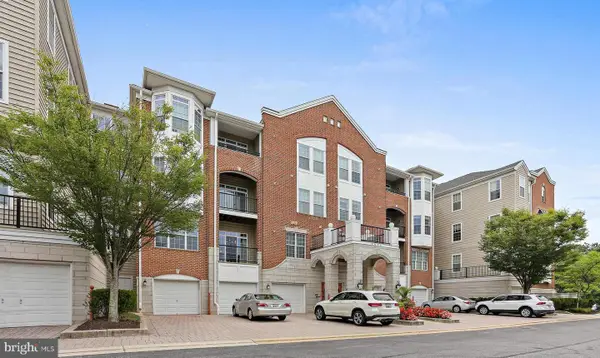 $475,000Active2 beds 2 baths1,500 sq. ft.
$475,000Active2 beds 2 baths1,500 sq. ft.5930 Great Star Dr #308, CLARKSVILLE, MD 21029
MLS# MDHW2057708Listed by: KELLER WILLIAMS REALTY CENTRE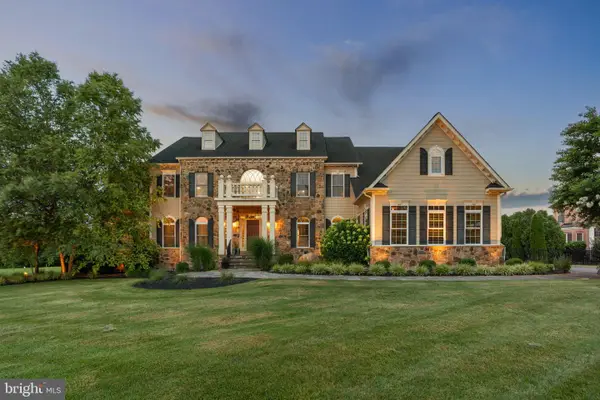 $2,395,000Pending6 beds 8 baths10,137 sq. ft.
$2,395,000Pending6 beds 8 baths10,137 sq. ft.12343 Preakness Circle Ln, CLARKSVILLE, MD 21029
MLS# MDHW2057730Listed by: RED CEDAR REAL ESTATE, LLC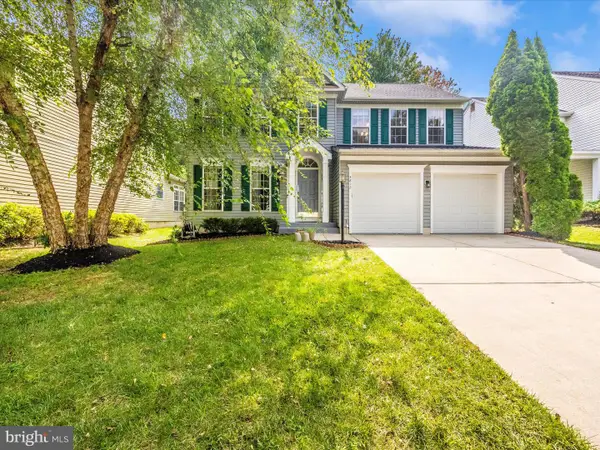 $899,000Pending4 beds 4 baths3,407 sq. ft.
$899,000Pending4 beds 4 baths3,407 sq. ft.5812 White Pebble Path, CLARKSVILLE, MD 21029
MLS# MDHW2057668Listed by: GLOBEX REALTY INC.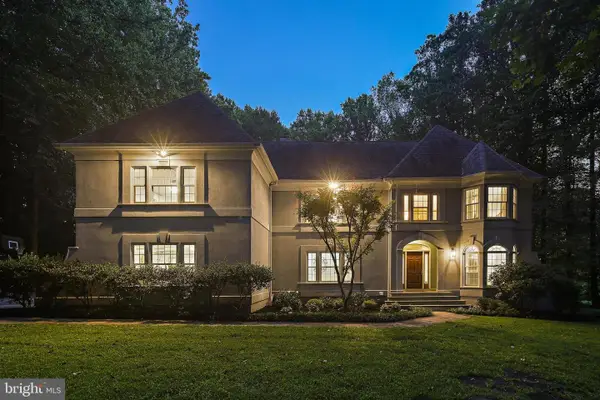 $1,599,000Pending6 beds 5 baths6,447 sq. ft.
$1,599,000Pending6 beds 5 baths6,447 sq. ft.11843 Linden Chapel Rd, CLARKSVILLE, MD 21029
MLS# MDHW2057426Listed by: KELLER WILLIAMS REALTY CENTRE $1,250,000Pending5 beds 5 baths4,803 sq. ft.
$1,250,000Pending5 beds 5 baths4,803 sq. ft.12597 Vincents Way, CLARKSVILLE, MD 21029
MLS# MDHW2057230Listed by: LONG & FOSTER REAL ESTATE, INC.

