14069 Monticello Dr, COOKSVILLE, MD 21723
Local realty services provided by:Better Homes and Gardens Real Estate Valley Partners

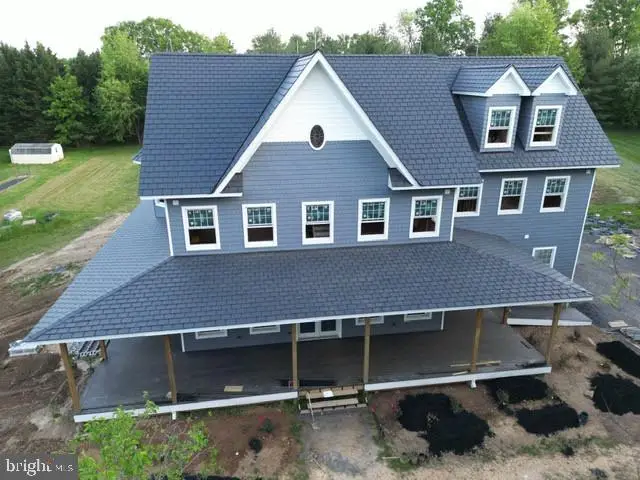
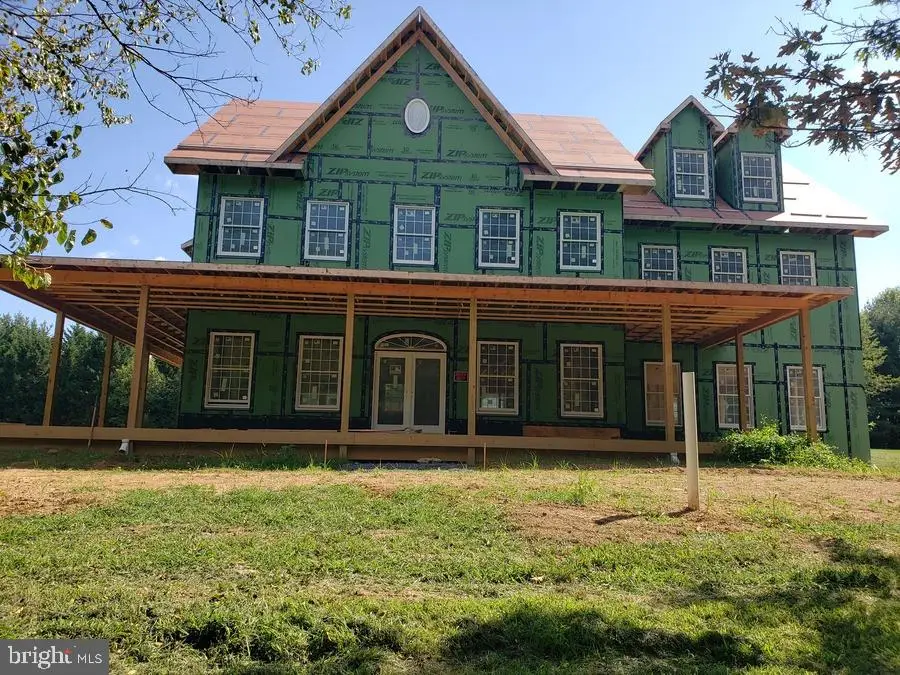
14069 Monticello Dr,COOKSVILLE, MD 21723
$1,999,900
- 5 Beds
- 6 Baths
- 6,700 sq. ft.
- Single family
- Active
Listed by:jonathan minerick
Office:homecoin.com
MLS#:MDHW2045392
Source:BRIGHTMLS
Price summary
- Price:$1,999,900
- Price per sq. ft.:$298.49
- Monthly HOA dues:$16.67
About this home
OPPORTUNITY
We have the following property with NEW CONSTRUCTION listed below.
NEW CONSTRUCTION PROPERTY Western Howard County Price - Starting at $1.999M, Dependent on Build Timing and Final Options Selected Victorian Grace at Monticello 14069 Monticello Drive - Due to Construction, All Property Visits Require Owner or Builder Present The Home and Garage is of superior construction and construction materials.
This IS NOT a "builder spec" home. It measure around 6,700 sq. ft. including the basement, main living levels, third floor, garage and covered decking. Look at ALL the Windows and Doors - no blind sides. This is a custom home with an extra deep and extra tall garage for the car enthusiast, hobbyist, or business owner.
Current Features: Overall - Architectural Keys and Design, - Ecostar Engineered Slate Roofing, - Certainteed Cedar Perfections Siding with Raised Trim, - 10' ceilings on all four levels, - Large Andersen 400 Series windows (with grills) and doors, - Three Car Oversized Garage, - Cloy-pay Insulated Garage Doors, - Expensive, but Strong Zip Sheathing, Zip Roofing, and Advantech Decking, - Over-Engineered Floor Joists, Walls, and Trussing. - Deck Boarding Triple Sealed and Lagged to Hours, - Treated 8x8 Posts on Oversized Engineered Footings, - Whole House Reverse-Osmosis System, - Dual-Randon Active Systems in the Basement and Garage, - 1.3 Acre Level Rectangular Lot that has Trees to Rear and Preservation Property in Front - Massive Driveway and Parking Area with 12+"Packed Stone Base - Exterior Walk-Ways (4k), - Raised Garden Beds and Landscaping (5k) / Grass Installed, - Propane Tank with Full Propane Load (14k), Basement - Engineered Weaver Precast Basement and Garage System (40k), - 10' Ceilings, - Wire mesh with 4000lb Concrete Pour, - Walls Insulated and Framed, - Designed as a Separate Living Area for Extended Family, - Framed Utility Room Off Rear-Bumpout, - Kitchen #2 Rough-In, - Full Bathroom Rough-In, - Fireplace Rough-In, - Large Family-Room #2 Rough-In, - Breakfast-Nook #2 Rough-In, and - Massive Bedroom / Office with Two Entrances and Closet. - Closet Rough-In Under Steps, 1st Floor - Engineered Weaver Precast Basement and Garage System, - 2x6 Wall System, - 10' Ceilings, - Large Front Door with Arch Window - Kitchen - Bathroom, - Mud Room, - Two Fireplaces, - Large Family-Room, - Breakfast-Nook, - Dining Room / Living Room, - Den / 1st Floor Bedroom with Closet, - Oversized Three Car Garage with Tall Ceilings for the 2nd Floor - Massive Master Bedroom, - Master Sitting Room, - Massive Master Bathroom, - Walk-In Closet - Large Bedroom with Full Bathroom, - Large Bedroom with Full Bathroom, - Bedroom / Massive Walk-In Closet Option, - 2nd Floor Washer and Dryer 3rd Floor - Decking Installed , - Large Bedroom / Office Rough-In, - Large Bedroom / Office Rough-In, and - Full-Bath Rough-In. Porch - Massive 10+' Deep, 10' High Porch with 12' Roof Covering entire Deck/ Porch Exterior - Colors and Styles to Match Water Grandeur at Indian Creek Below, - Ecostar Niagra Engineered Slate (30k Upgrade), - Certainteed Cedar Perfection Siding (30k Upgrade), - Special Window and Gable Trims (10k Upgrade) - Pump-Up Septic System, - Complete Whole House Reverse Osmosis System and Drain field (40k Upgrade),
Contact an agent
Home facts
- Year built:2023
- Listing Id #:MDHW2045392
- Added:317 day(s) ago
- Updated:August 15, 2025 at 01:42 PM
Rooms and interior
- Bedrooms:5
- Total bathrooms:6
- Full bathrooms:5
- Half bathrooms:1
- Living area:6,700 sq. ft.
Heating and cooling
- Cooling:Ceiling Fan(s), Central A/C, Heat Pump(s), Programmable Thermostat
- Heating:90% Forced Air, Electric, Heat Pump - Gas BackUp, Propane - Owned
Structure and exterior
- Roof:Architectural Shingle, Composite, Shingle, Slate
- Year built:2023
- Building area:6,700 sq. ft.
- Lot area:1.37 Acres
Schools
- High school:GLENELG
- Middle school:GLENWOOD
- Elementary school:BUSHY PARK
Utilities
- Water:Filter, Rainwater Harvesting, Well
- Sewer:Septic Exists
Finances and disclosures
- Price:$1,999,900
- Price per sq. ft.:$298.49
- Tax amount:$2,621 (2024)
New listings near 14069 Monticello Dr
- Coming Soon
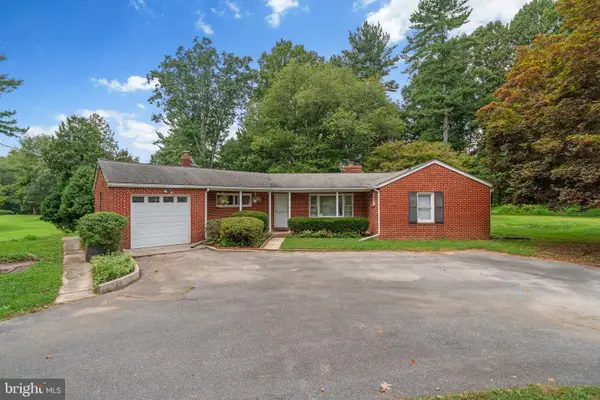 $425,000Coming Soon3 beds 2 baths
$425,000Coming Soon3 beds 2 baths900 Hoods Mill Rd, COOKSVILLE, MD 21723
MLS# MDHW2055942Listed by: KELLER WILLIAMS LUCIDO AGENCY 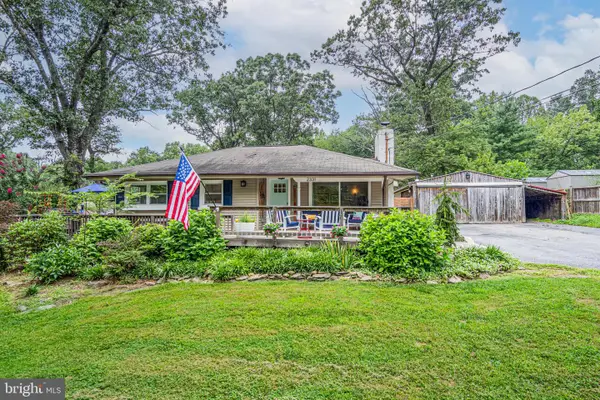 $475,000Pending2 beds 2 baths1,785 sq. ft.
$475,000Pending2 beds 2 baths1,785 sq. ft.2331 Millers Mill Rd, COOKSVILLE, MD 21723
MLS# MDHW2057794Listed by: COMPASS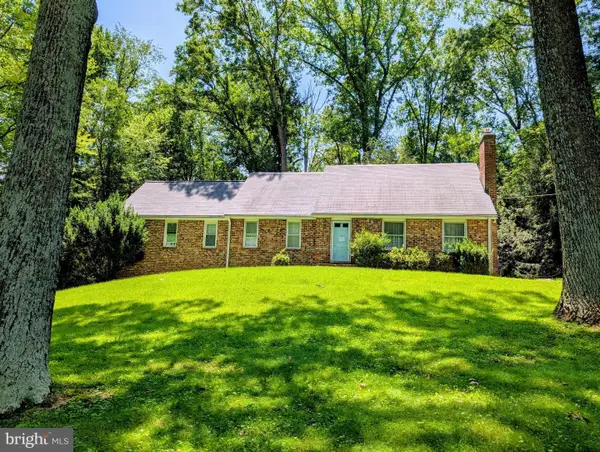 $550,000Active3 beds 2 baths2,094 sq. ft.
$550,000Active3 beds 2 baths2,094 sq. ft.14081 Monticello Dr, COOKSVILLE, MD 21723
MLS# MDHW2055402Listed by: LONG & FOSTER REAL ESTATE, INC. $1,449,000Pending7 beds 6 baths6,084 sq. ft.
$1,449,000Pending7 beds 6 baths6,084 sq. ft.2042 Drovers Ln, COOKSVILLE, MD 21723
MLS# MDHW2051096Listed by: SAMSON PROPERTIES $899,900Active4 beds 4 baths3,164 sq. ft.
$899,900Active4 beds 4 baths3,164 sq. ft.15066 Frederick Rd, COOKSVILLE, MD 21723
MLS# MDHW2053168Listed by: MARYLAND RESIDENTIAL REALTY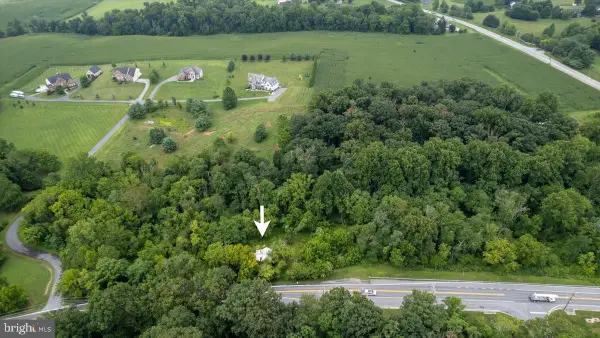 $700,000Active8.8 Acres
$700,000Active8.8 Acres14459 Frederick Rd, COOKSVILLE, MD 21723
MLS# MDHW2051520Listed by: HYATT & COMPANY REAL ESTATE, LLC
