2042 Drovers Ln, COOKSVILLE, MD 21723
Local realty services provided by:Better Homes and Gardens Real Estate Murphy & Co.
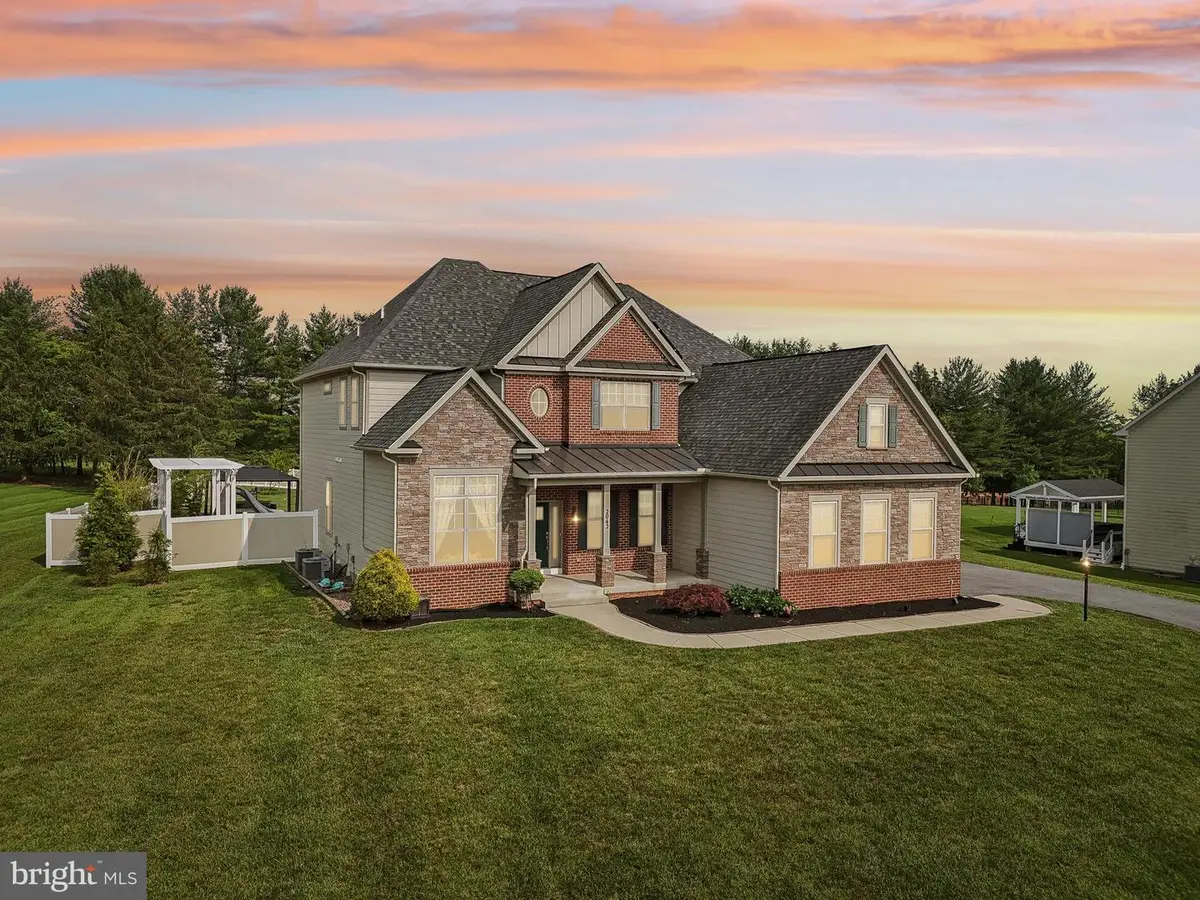
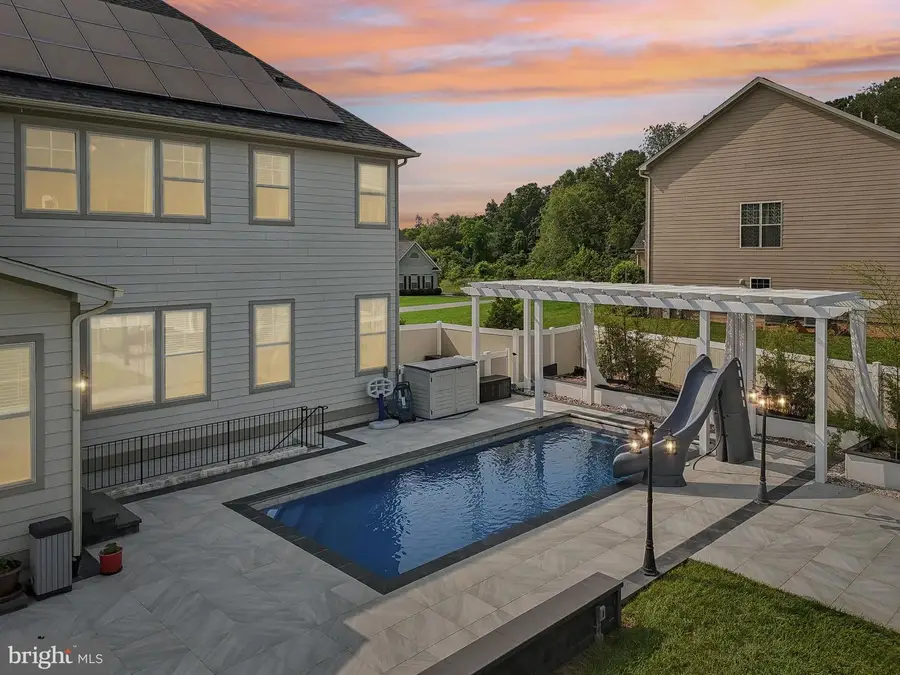
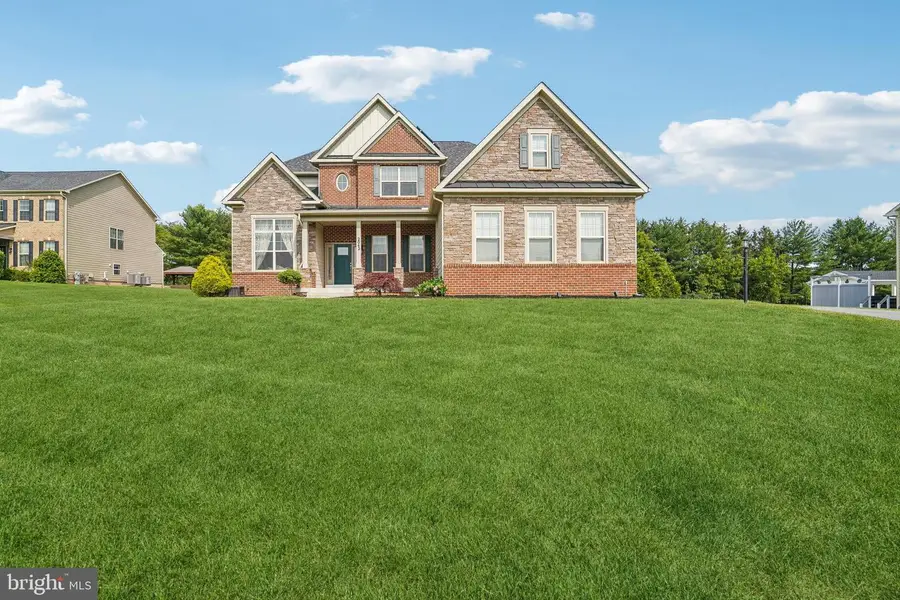
Listed by:robert j chew
Office:samson properties
MLS#:MDHW2051096
Source:BRIGHTMLS
Price summary
- Price:$1,449,000
- Price per sq. ft.:$238.17
- Monthly HOA dues:$83.33
About this home
Welcome to 2042 Drovers Lane, a stunning single-family home in the heart of Cooksville offering a perfect blend of luxury, functionality, and modern upgrades. This gorgeous residence features an open-concept layout with a spacious family room and cozy fireplace just off the gourmet kitchen, creating an ideal space for gathering and entertaining.
The kitchen is a chef’s dream, boasting stainless steel appliances, a large island, butler’s pantry, and a breakfast area. In 2024, the kitchen was further enhanced with a new 28 cu. ft. refrigerator and a 6-burner, 81,000 BTU gas range, offering both style and performance. A formal living room and dining room add to the home's elegance and versatility.
The main level includes a Mother in law suite with an ensuite bath, perfect for visitors or multi-generational living. Upstairs, the expansive primary bedroom features a luxurious ensuite bathroom, large walk-in closet, and is complemented by three additional bedrooms and two additional full baths.
The fully finished lower level offers a large open rec room, two additional bedrooms, and a full bath, providing abundant space for entertaining or relaxing.
Step outside to your private rear oasis complete with a heated pool, patio, gazebo, and a variety of fruit trees—apple, pear, peach, nectarine, plum, fig, and cherry—offering a peaceful and productive outdoor retreat. A 3-car side-entry garage provides ample space for vehicles and storage.
Enjoy energy-efficient living with a solar system that covers the home’s annual electricity usage. Recent upgrades in 2024 also include a new Level 2 JuiceBox 48-amp EV charger.
This exceptional property is loaded with premium features and thoughtful details—see the attached list of improvements for more. Don’t miss your chance to own this remarkable home!
Contact an agent
Home facts
- Year built:2016
- Listing Id #:MDHW2051096
- Added:86 day(s) ago
- Updated:August 15, 2025 at 07:30 AM
Rooms and interior
- Bedrooms:7
- Total bathrooms:6
- Full bathrooms:5
- Half bathrooms:1
- Living area:6,084 sq. ft.
Heating and cooling
- Cooling:Ceiling Fan(s), Central A/C, Zoned
- Heating:Central, Forced Air, Natural Gas, Programmable Thermostat, Zoned
Structure and exterior
- Year built:2016
- Building area:6,084 sq. ft.
- Lot area:0.94 Acres
Utilities
- Water:Well
- Sewer:Private Septic Tank
Finances and disclosures
- Price:$1,449,000
- Price per sq. ft.:$238.17
- Tax amount:$12,653 (2024)
New listings near 2042 Drovers Ln
- Coming Soon
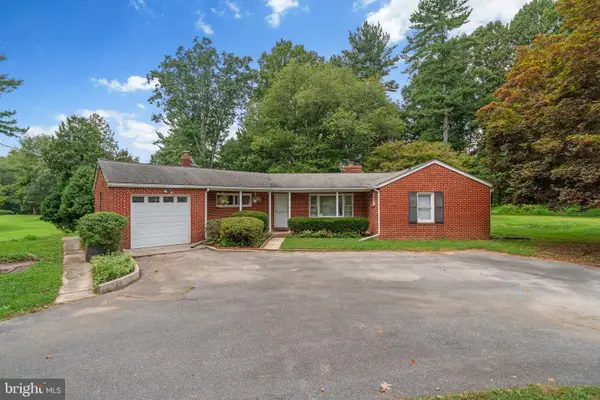 $425,000Coming Soon3 beds 2 baths
$425,000Coming Soon3 beds 2 baths900 Hoods Mill Rd, COOKSVILLE, MD 21723
MLS# MDHW2055942Listed by: KELLER WILLIAMS LUCIDO AGENCY 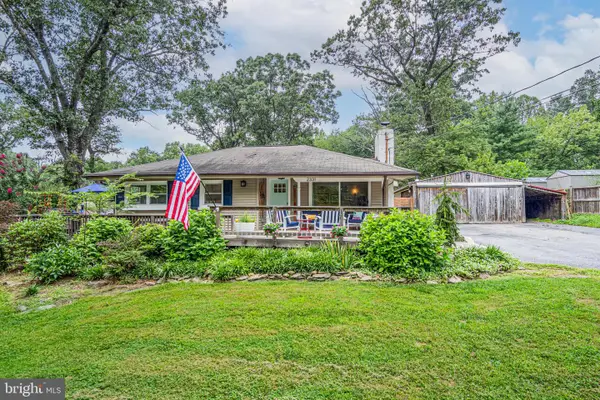 $475,000Pending2 beds 2 baths1,785 sq. ft.
$475,000Pending2 beds 2 baths1,785 sq. ft.2331 Millers Mill Rd, COOKSVILLE, MD 21723
MLS# MDHW2057794Listed by: COMPASS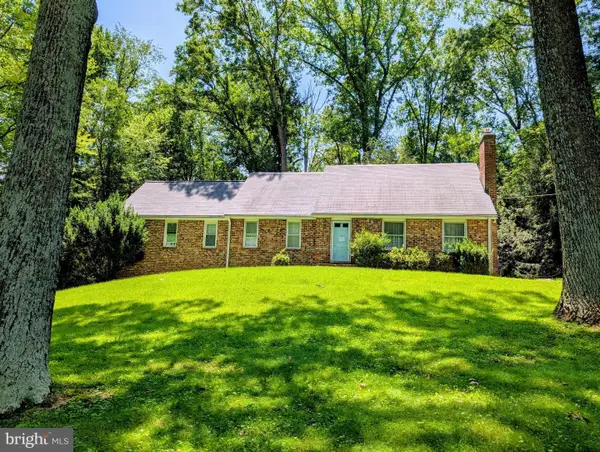 $550,000Active3 beds 2 baths2,094 sq. ft.
$550,000Active3 beds 2 baths2,094 sq. ft.14081 Monticello Dr, COOKSVILLE, MD 21723
MLS# MDHW2055402Listed by: LONG & FOSTER REAL ESTATE, INC. $899,900Active4 beds 4 baths3,164 sq. ft.
$899,900Active4 beds 4 baths3,164 sq. ft.15066 Frederick Rd, COOKSVILLE, MD 21723
MLS# MDHW2053168Listed by: MARYLAND RESIDENTIAL REALTY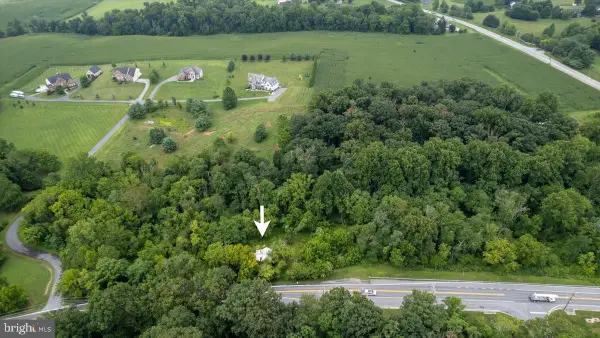 $700,000Active8.8 Acres
$700,000Active8.8 Acres14459 Frederick Rd, COOKSVILLE, MD 21723
MLS# MDHW2051520Listed by: HYATT & COMPANY REAL ESTATE, LLC $1,999,900Active5 beds 6 baths6,700 sq. ft.
$1,999,900Active5 beds 6 baths6,700 sq. ft.14069 Monticello Dr, COOKSVILLE, MD 21723
MLS# MDHW2045392Listed by: HOMECOIN.COM
