1419 Ormsby Pl, CROFTON, MD 21114
Local realty services provided by:Better Homes and Gardens Real Estate GSA Realty
1419 Ormsby Pl,CROFTON, MD 21114
$640,000
- 4 Beds
- 3 Baths
- 1,847 sq. ft.
- Single family
- Pending
Listed by:monique ligthart
Office:coldwell banker realty
MLS#:MDAA2124042
Source:BRIGHTMLS
Price summary
- Price:$640,000
- Price per sq. ft.:$346.51
About this home
Bright and spacious open floor plan Rancher in desirable Crofon Park! ***Priced below market for quick sale; sellers found their next home of choice!*** One level living at its best with 4 bed- , 2.5 bathroom, 2 car garage. Interior was just professionally painted. Nicely landscaped 0.34 acre yard which backs up to the golf course. Quiet location at end of Cul-de-Sac. Sellers added a large stamped concrete patio with fire pit in the back; great for entertaining and relaxing. Also a large awning covering the patio behind the dining area slider doors. Front patio too with front gate and nice seating area and covered area from garage to kitchen. Roof was replaced in 2018. Water heater replaced in 2015. Siding and Stone exterior improvements were done in 2021. Centrally located to lots of shops & restaurants and easy commutes to Washington and Baltimore. Great place to call home! : )
Contact an agent
Home facts
- Year built:1972
- Listing ID #:MDAA2124042
- Added:16 day(s) ago
- Updated:September 06, 2025 at 07:24 AM
Rooms and interior
- Bedrooms:4
- Total bathrooms:3
- Full bathrooms:2
- Half bathrooms:1
- Living area:1,847 sq. ft.
Heating and cooling
- Cooling:Central A/C
- Heating:Forced Air, Natural Gas
Structure and exterior
- Roof:Asphalt
- Year built:1972
- Building area:1,847 sq. ft.
- Lot area:0.34 Acres
Schools
- High school:SOUTH RIVER
- Middle school:CROFTON
- Elementary school:CROFTON WOODS
Utilities
- Water:Public
- Sewer:Public Sewer
Finances and disclosures
- Price:$640,000
- Price per sq. ft.:$346.51
- Tax amount:$5,125 (2025)
New listings near 1419 Ormsby Pl
- Open Sun, 12 to 2pmNew
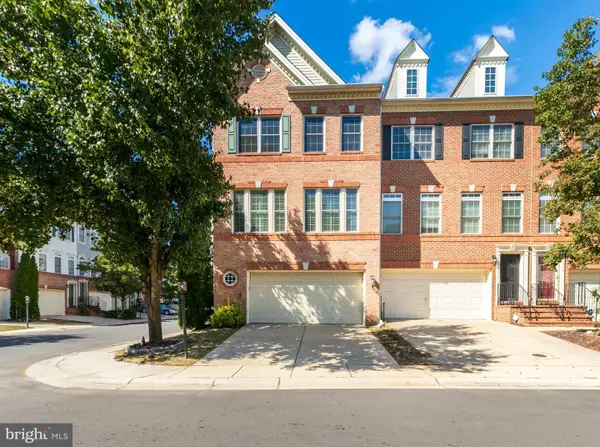 $563,000Active3 beds 4 baths2,540 sq. ft.
$563,000Active3 beds 4 baths2,540 sq. ft.1112 Carbondale Way, GAMBRILLS, MD 21054
MLS# MDAA2122886Listed by: TOWN CENTER REALTY & ASSOCIATES, INC - Coming Soon
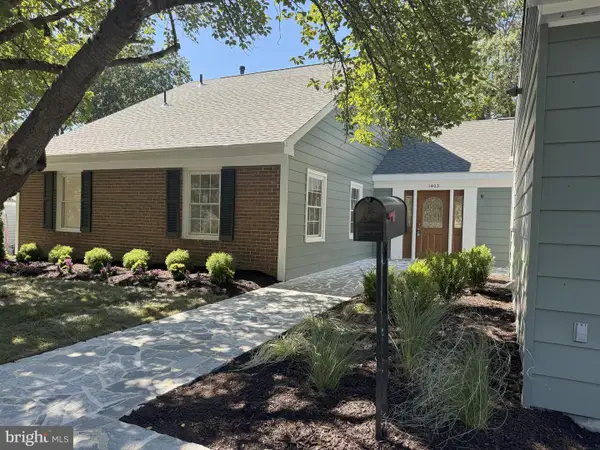 $699,950Coming Soon5 beds 4 baths
$699,950Coming Soon5 beds 4 baths1403 Knights Bridge Turn, CROFTON, MD 21114
MLS# MDAA2125338Listed by: RE/MAX UNITED REAL ESTATE - Coming Soon
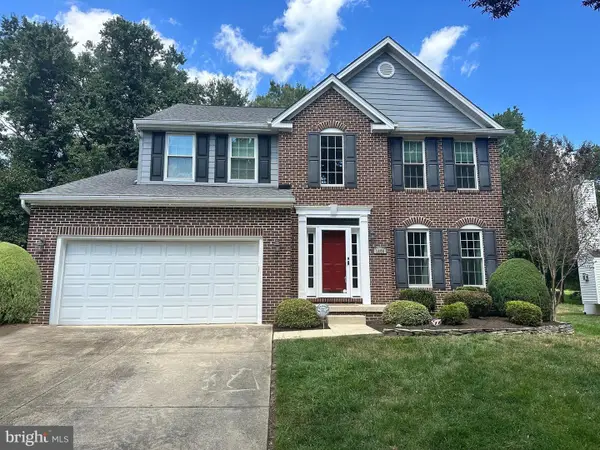 $750,000Coming Soon4 beds 4 baths
$750,000Coming Soon4 beds 4 baths1408 Tuffed Moss Ct, CROFTON, MD 21114
MLS# MDAA2125186Listed by: RE/MAX EXECUTIVE - New
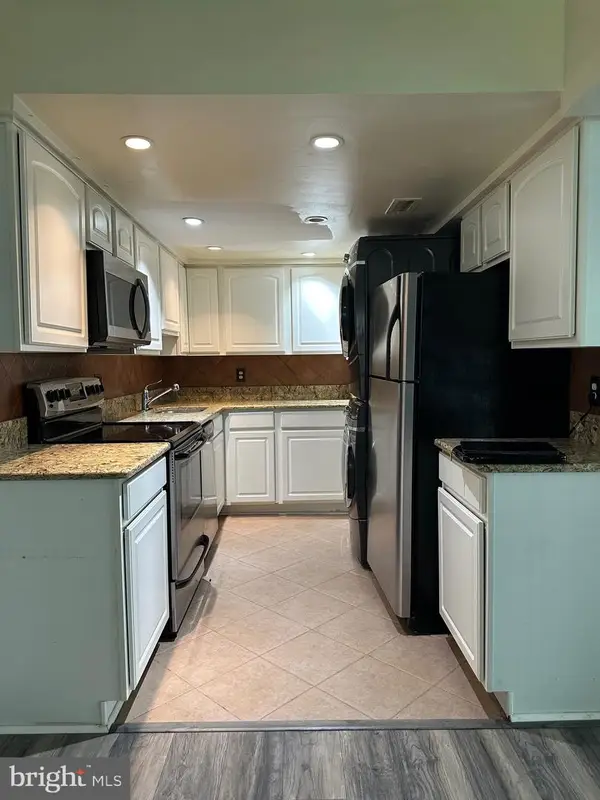 $260,000Active2 beds 1 baths945 sq. ft.
$260,000Active2 beds 1 baths945 sq. ft.1721 Leisure Way, CROFTON, MD 21114
MLS# MDAA2125076Listed by: SAMSON PROPERTIES - Coming Soon
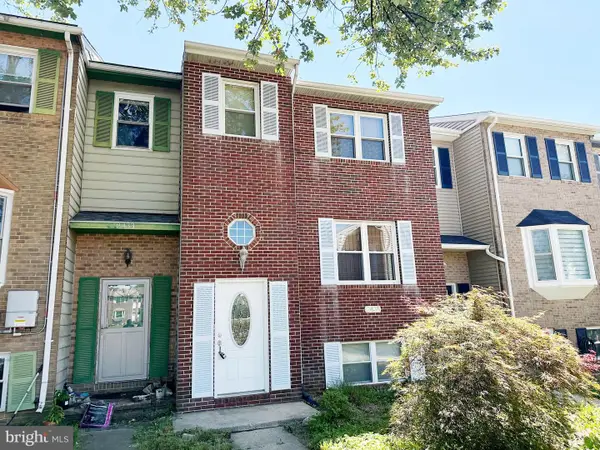 $455,000Coming Soon3 beds 3 baths
$455,000Coming Soon3 beds 3 baths2435 Vineyard Ln, CROFTON, MD 21114
MLS# MDAA2125046Listed by: SAMSON PROPERTIES - Open Sun, 1 to 3pmNew
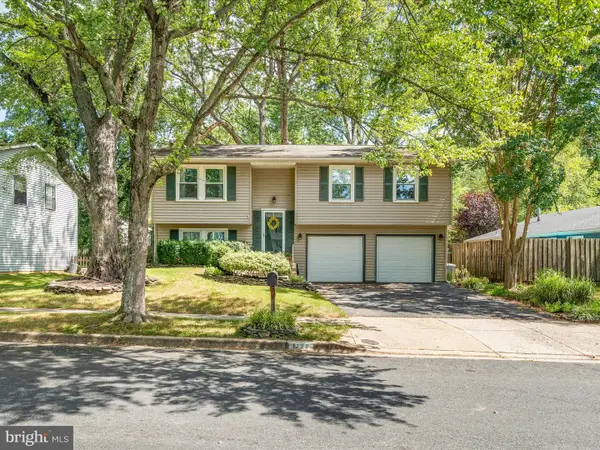 $465,000Active3 beds 2 baths1,482 sq. ft.
$465,000Active3 beds 2 baths1,482 sq. ft.1729 Linkwood Ln, CROFTON, MD 21114
MLS# MDAA2124956Listed by: RE/MAX RESULTS - Open Sat, 12 to 2pmNew
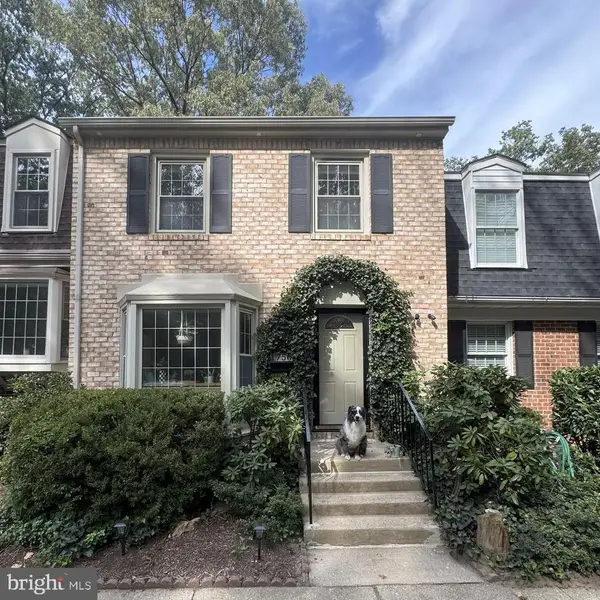 $415,000Active2 beds 3 baths1,334 sq. ft.
$415,000Active2 beds 3 baths1,334 sq. ft.1756 Albermarle Dr, CROFTON, MD 21114
MLS# MDAA2124974Listed by: RE/MAX EXECUTIVE - New
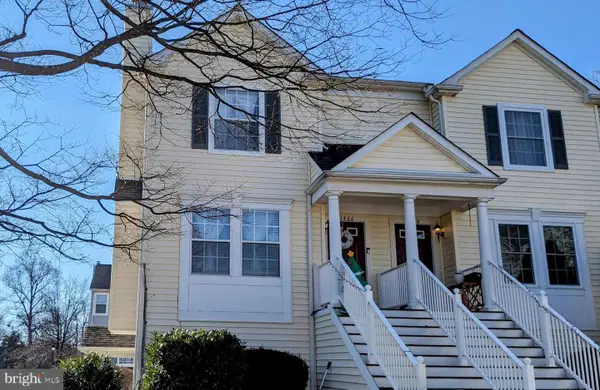 $350,000Active2 beds 3 baths1,204 sq. ft.
$350,000Active2 beds 3 baths1,204 sq. ft.1466 Flatwood Ct, CROFTON, MD 21114
MLS# MDAA2123850Listed by: LONG & FOSTER REAL ESTATE, INC. - Coming SoonOpen Sat, 12 to 2pm
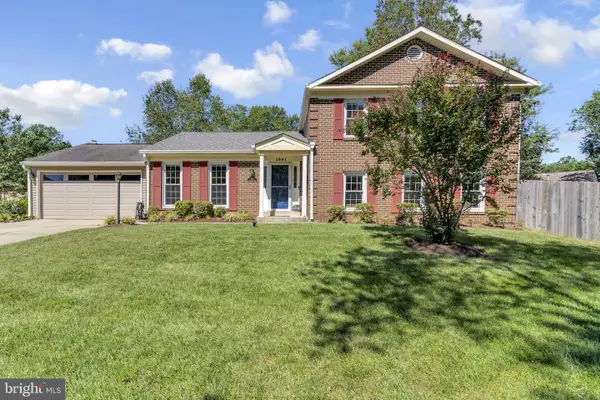 $850,000Coming Soon6 beds 4 baths
$850,000Coming Soon6 beds 4 baths1801 Stonegate Ave, CROFTON, MD 21114
MLS# MDAA2124856Listed by: REDFIN CORP - New
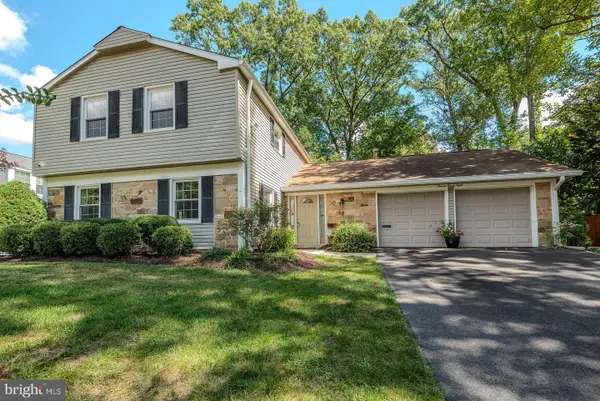 $649,900Active4 beds 3 baths2,126 sq. ft.
$649,900Active4 beds 3 baths2,126 sq. ft.1698 Tarrytown Ave, CROFTON, MD 21114
MLS# MDAA2124768Listed by: RE/MAX LEADING EDGE
