2536 Chelmsford Dr, Crofton, MD 21114
Local realty services provided by:Better Homes and Gardens Real Estate Murphy & Co.
2536 Chelmsford Dr,Crofton, MD 21114
$749,000
- 5 Beds
- 4 Baths
- 3,782 sq. ft.
- Single family
- Pending
Listed by: sharon g burkhardt
Office: douglas realty llc.
MLS#:MDAA2130808
Source:BRIGHTMLS
Price summary
- Price:$749,000
- Price per sq. ft.:$198.04
- Monthly HOA dues:$27.08
About this home
AWESOME HOME ON THE GOLD COURSE WITH A TWO CAR ATTACHED GARAGE!! NEW ROOF AND NEW GUTTERS WITH GUTTER GUARDS WITH TRANSFERABLE WARRANTY!! 3782 SQ FEET OF FINISHED LIVING SPACE!! 5 BEDROOMS AND 3.5 BATHROOM!!! FENCED IN BACK YARD WITH PATIO!! LARGE ENTRANCE FOYER!!! FORMAL LIVING ROOM AND DINING ROOM!! UPDATED KITCHEN WITH ISLAND, LARGE EAT IN BREAKFAST AREA, STAINLESS APPLIANCES AND GRANITE COUNTERTOPS!!! HUGE FAMILY ROOM AND SEPARATE SUNROOM OFF THE KITCHEN!!! LARGE PRIMARY BEDROOM WITH WALK IN CLOSET!! THE PRIMARY BATHROOM HAS A SOAKING TUB, WAK IN SHOWER AND DOUBLE SINK VANITY!! UPPER LEVEL HAS THREE ADDITIONAL BEDROOMS, A FULL BATH AND A LAUNDRY ROOM WITH FRONT LOADING WASHER/DRYER!! THE LOWER LEVEL HAS A HUGE GREAT ROOM WITH A FULL-SIZE REFRIGERATOR, KITCHEN SINK AND BUILT IN CABINETS!!! A 5TH BEDROOM AND 3RD FULL BATH FINISH OUT THE LOWER LEVEL!! HOME HAS EV HOOKUP FOR VEHICLES!!! THIS HOUSE CHECKS ALL THE BOXES!!!
Contact an agent
Home facts
- Year built:1994
- Listing ID #:MDAA2130808
- Added:8 day(s) ago
- Updated:November 16, 2025 at 08:28 AM
Rooms and interior
- Bedrooms:5
- Total bathrooms:4
- Full bathrooms:3
- Half bathrooms:1
- Living area:3,782 sq. ft.
Heating and cooling
- Cooling:Central A/C
- Heating:Forced Air, Natural Gas
Structure and exterior
- Roof:Architectural Shingle
- Year built:1994
- Building area:3,782 sq. ft.
- Lot area:0.16 Acres
Schools
- High school:ARUNDEL
Utilities
- Water:Public
- Sewer:Public Sewer
Finances and disclosures
- Price:$749,000
- Price per sq. ft.:$198.04
- Tax amount:$7,077 (2025)
New listings near 2536 Chelmsford Dr
- New
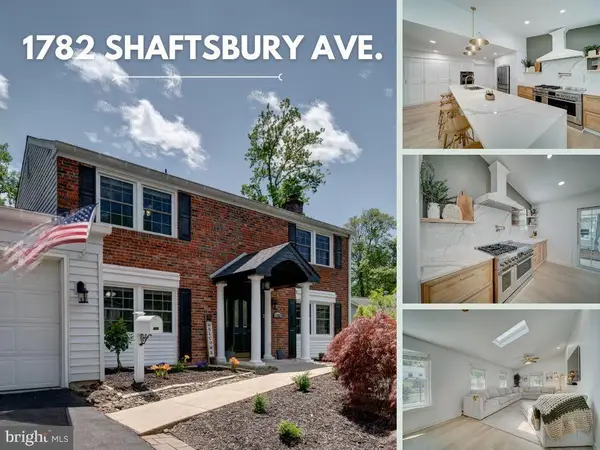 $780,000Active4 beds 3 baths2,702 sq. ft.
$780,000Active4 beds 3 baths2,702 sq. ft.1782 Shaftsbury Ave, CROFTON, MD 21114
MLS# MDAA2130596Listed by: ACE REALTY & PROPERTY MANAGEMENT, LLC. - Coming Soon
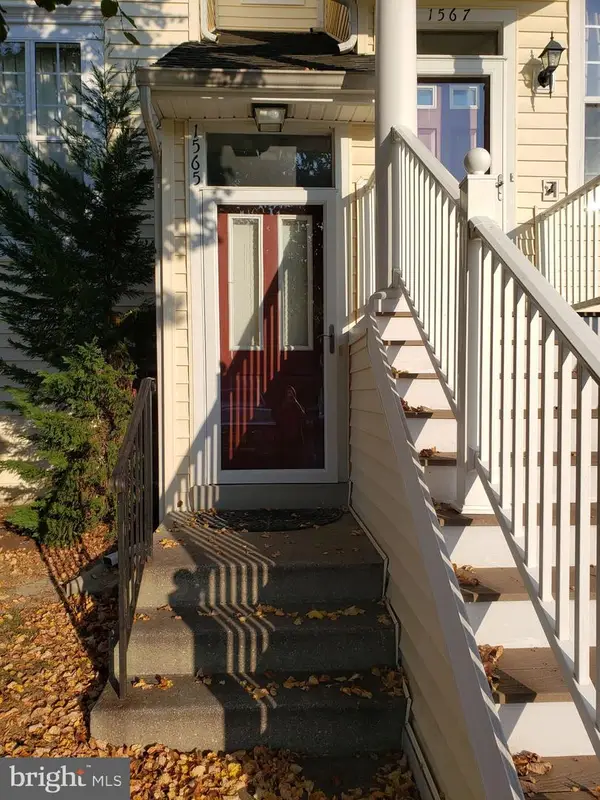 $349,000Coming Soon2 beds 2 baths
$349,000Coming Soon2 beds 2 baths1565 Fallowfield Ct, CROFTON, MD 21114
MLS# MDAA2130746Listed by: COMPASS - New
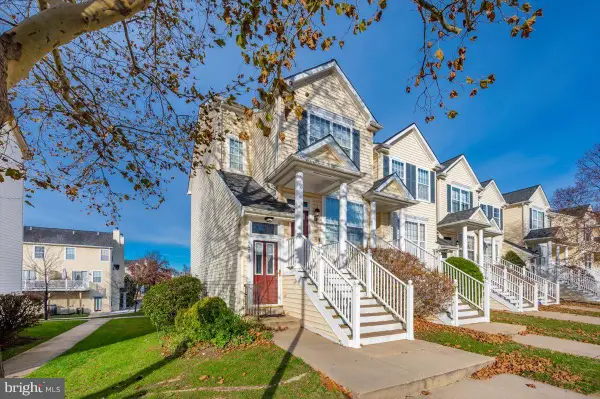 $345,000Active2 beds 2 baths1,278 sq. ft.
$345,000Active2 beds 2 baths1,278 sq. ft.1683 Fallowfield Ct, CROFTON, MD 21114
MLS# MDAA2131142Listed by: CENTURY 21 NEW MILLENNIUM 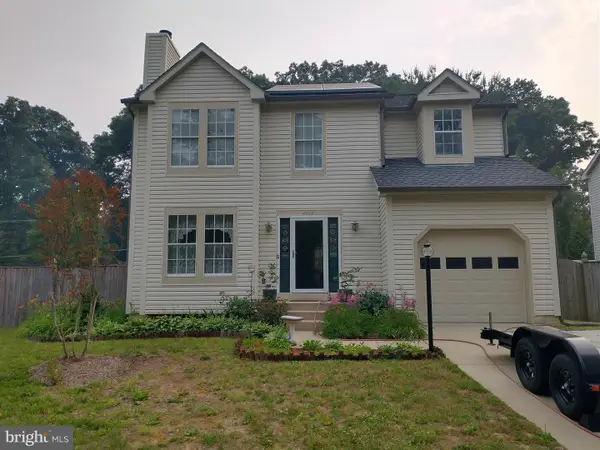 $610,000Pending4 beds 4 baths2,616 sq. ft.
$610,000Pending4 beds 4 baths2,616 sq. ft.2103 Higher Ct, CROFTON, MD 21114
MLS# MDAA2130960Listed by: RE/MAX EXCELLENCE REALTY- New
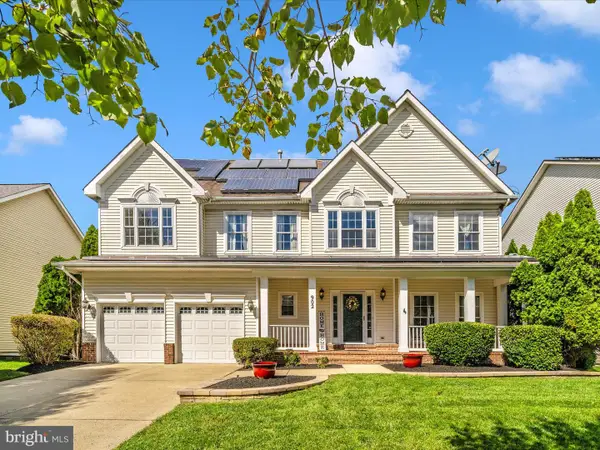 $820,000Active4 beds 4 baths4,071 sq. ft.
$820,000Active4 beds 4 baths4,071 sq. ft.902 Gunnison Ct, GAMBRILLS, MD 21054
MLS# MDAA2128684Listed by: CUMMINGS & CO. REALTORS 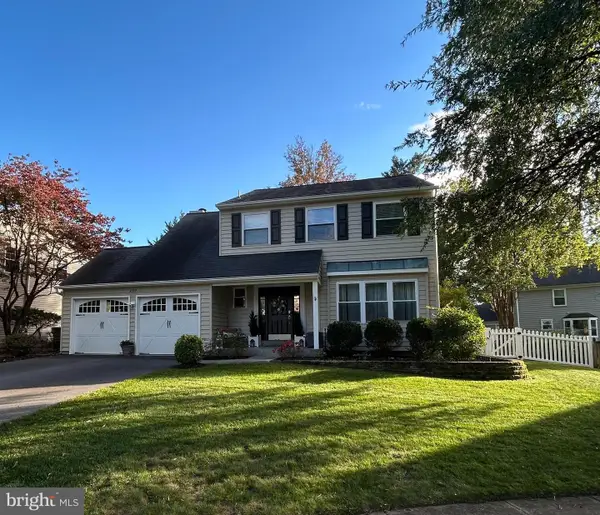 $739,900Pending4 beds 4 baths2,657 sq. ft.
$739,900Pending4 beds 4 baths2,657 sq. ft.2359 Putnam Ln, CROFTON, MD 21114
MLS# MDAA2130348Listed by: EXP REALTY, LLC $779,000Active4 beds 3 baths2,534 sq. ft.
$779,000Active4 beds 3 baths2,534 sq. ft.1604 Tobys Ct, CROFTON, MD 21114
MLS# MDAA2129958Listed by: DOUGLAS REALTY LLC $769,990Active5 beds 4 baths3,978 sq. ft.
$769,990Active5 beds 4 baths3,978 sq. ft.14708 Sweet Pepperbush Place #lo-07, UPPER MARLBORO, MD 20774
MLS# MDPG2181852Listed by: NVR, INC. $844,990Active5 beds 4 baths3,572 sq. ft.
$844,990Active5 beds 4 baths3,572 sq. ft.14707 Sweet Pepperbush Place #lo-14 Model Sale, UPPER MARLBORO, MD 20774
MLS# MDPG2178486Listed by: NVR, INC.
