530 Wilson Rd, Crownsville, MD 21032
Local realty services provided by:Better Homes and Gardens Real Estate Reserve
530 Wilson Rd,Crownsville, MD 21032
$645,000
- 4 Beds
- 3 Baths
- - sq. ft.
- Single family
- Sold
Listed by: eric c mcphee
Office: cummings & co. realtors
MLS#:MDAA2121612
Source:BRIGHTMLS
Sorry, we are unable to map this address
Price summary
- Price:$645,000
About this home
***OFFER DEADLINE 7/29 @ 5PM***
Gorgeous Renovated Home in Coveted Waterfront Community!
Welcome to this beautifully renovated 4-bedroom, 3-bath home with seasonal water views, nestled in a picturesque waterfront neighborhood. Thoughtfully updated in 2015, this stunning residence boasts a bright, open-concept floor plan designed for modern living and effortless entertaining.
At the heart of the home is the gourmet kitchen featuring custom wood cabinetry, granite countertops, stainless steel appliances, and rich hardwood flooring that flows throughout the entire main level. A sun-drenched family room addition, wrapped in windows, leads seamlessly to a 3-season screened-in porch, oversized deck, paver patio, and meticulously landscaped backyard—perfect for both relaxing and hosting.
Retreat to the luxurious primary suite complete with a spacious walk-in closet and en-suite full bath. With a total of 4 bedrooms and 3 full baths, this home offers comfort and space for all.
Enjoy unbeatable community amenities including a serene sandy beach, private pier, pavilion, playground, and basketball court—ideal for an active and outdoor lifestyle. Smith's Marina is also just steps away!
Bonus: Take advantage of the 2.25% assumable VA mortgage—an incredible opportunity for eligible buyers!
Don’t miss your chance to live in this vibrant waterfront neighborhood—schedule your private tour today!
Contact an agent
Home facts
- Year built:1973
- Listing ID #:MDAA2121612
- Added:113 day(s) ago
- Updated:November 14, 2025 at 11:30 AM
Rooms and interior
- Bedrooms:4
- Total bathrooms:3
- Full bathrooms:3
Heating and cooling
- Cooling:Central A/C
- Heating:Electric, Forced Air
Structure and exterior
- Roof:Asphalt
- Year built:1973
Schools
- High school:SEVERN RUN
- Middle school:OLD MILL MIDDLE NORTH
- Elementary school:SOUTH SHORE
Utilities
- Water:Well
- Sewer:Private Septic Tank
Finances and disclosures
- Price:$645,000
- Tax amount:$4,847 (2024)
New listings near 530 Wilson Rd
- New
 $430,000Active2 beds 2 baths958 sq. ft.
$430,000Active2 beds 2 baths958 sq. ft.355 Kyle Rd, CROWNSVILLE, MD 21032
MLS# MDAA2129396Listed by: COTTAGE STREET REALTY LLC - Open Sun, 1 to 3pmNew
 $2,000,000Active4 beds 5 baths2,600 sq. ft.
$2,000,000Active4 beds 5 baths2,600 sq. ft.330 S Riverside Dr, CROWNSVILLE, MD 21032
MLS# MDAA2130812Listed by: NORTHROP REALTY - Open Sat, 1 to 3pmNew
 $654,000Active3 beds 3 baths2,552 sq. ft.
$654,000Active3 beds 3 baths2,552 sq. ft.983 Wayside Dr, CROWNSVILLE, MD 21032
MLS# MDAA2130302Listed by: RE/MAX LEADING EDGE  $499,000Active2.22 Acres
$499,000Active2.22 Acres1003 Omar Dr, CROWNSVILLE, MD 21032
MLS# MDAA2129614Listed by: DOUGLAS REALTY LLC $699,000Active2.26 Acres
$699,000Active2.26 Acres1001 Omar Dr, CROWNSVILLE, MD 21032
MLS# MDAA2129488Listed by: DOUGLAS REALTY LLC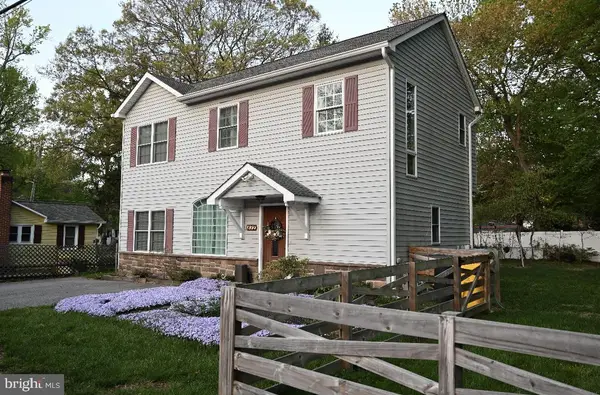 $465,000Pending3 beds 3 baths1,512 sq. ft.
$465,000Pending3 beds 3 baths1,512 sq. ft.872 Redwood Trl, CROWNSVILLE, MD 21032
MLS# MDAA2129740Listed by: COMPASS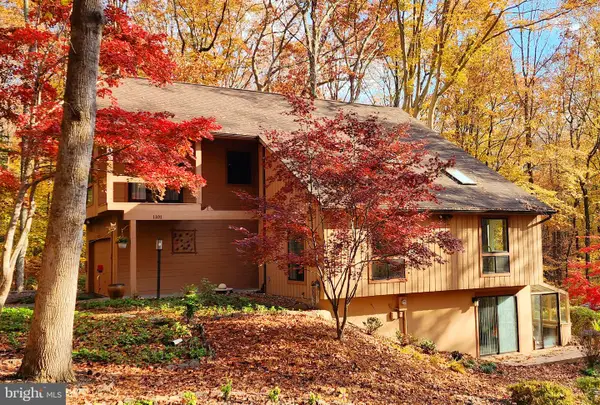 $760,000Pending4 beds 3 baths2,172 sq. ft.
$760,000Pending4 beds 3 baths2,172 sq. ft.1101 Opaca Ct, CROWNSVILLE, MD 21032
MLS# MDAA2129640Listed by: LONG & FOSTER REAL ESTATE, INC.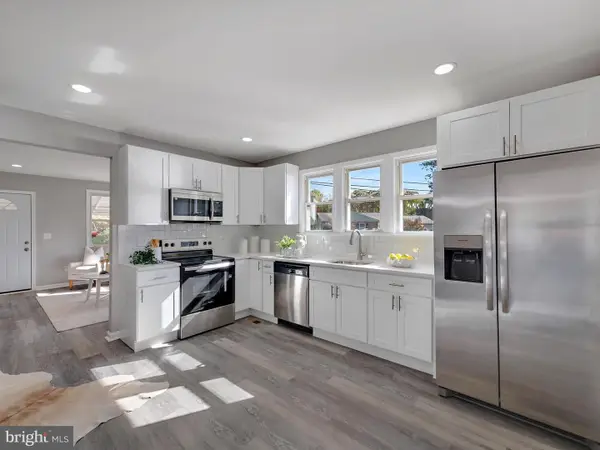 $484,900Active4 beds 2 baths1,914 sq. ft.
$484,900Active4 beds 2 baths1,914 sq. ft.626 Evergreen Rd, CROWNSVILLE, MD 21032
MLS# MDAA2129426Listed by: KELLER WILLIAMS FLAGSHIP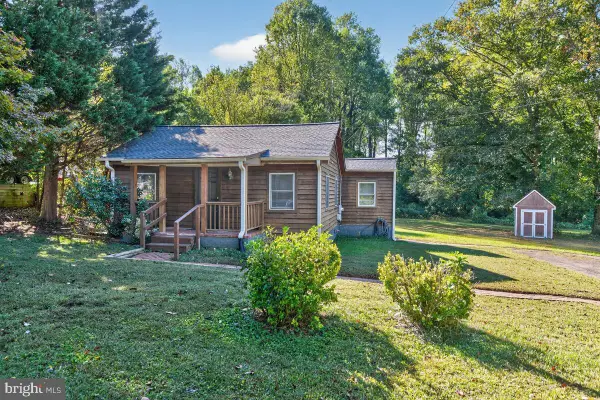 $399,950Pending2 beds 1 baths1,227 sq. ft.
$399,950Pending2 beds 1 baths1,227 sq. ft.551 Defense Hwy, CROWNSVILLE, MD 21032
MLS# MDAA2128012Listed by: LONG & FOSTER REAL ESTATE, INC.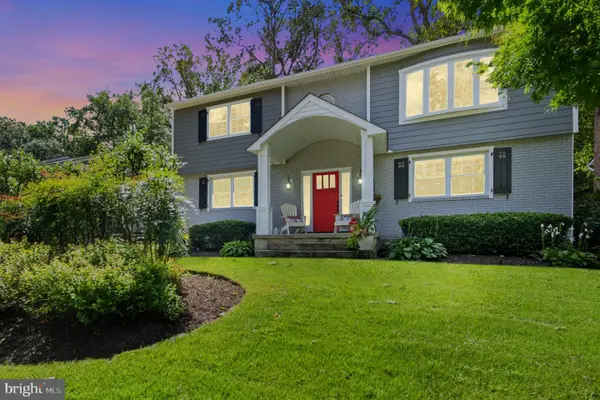 $675,000Pending4 beds 3 baths2,144 sq. ft.
$675,000Pending4 beds 3 baths2,144 sq. ft.1155 Claire Rd, CROWNSVILLE, MD 21032
MLS# MDAA2127958Listed by: COMPASS
