24728 Nickelby Dr, Damascus, MD 20872
Local realty services provided by:Better Homes and Gardens Real Estate Valley Partners
24728 Nickelby Dr,Damascus, MD 20872
$455,000
- 4 Beds
- 2 Baths
- 1,698 sq. ft.
- Single family
- Pending
Listed by:emily grimshaw
Office:compass
MLS#:MDMC2175474
Source:BRIGHTMLS
Price summary
- Price:$455,000
- Price per sq. ft.:$267.96
About this home
Bring your vision to this property that sits on Green Hills' largest lot! Welcome to this split foyer single-family residence with thoughtful features. This home needs some updates and flooring, but has tons of potential and spans 1,698 square feet of comfortable and inviting space. The upper level boasts the family room, which opens to the kitchen and dining area. Plenty of natural light pours into the large bay window, highlighting the hardwood floors. The primary bedroom with ensuite bathroom, two additional bedrooms, and another full bathroom round out the upper level, making it an ideal choice for those seeking convenience. The lower level includes a spacious second family room accentuated by a cozy gas fireplace and built-in bookcases. Additionally, a sizable lower level fourth bedroom is the perfect addition when inviting out of town guests to stay. With plenty of living space, there is still a generous amount of unfinished storage area, which includes the washer/dryer and a utility sink. A bonus room on the lower level showcases built-in shelving and a desktop, which makes for a great space for a home office. Step outside to the expansive backyard, a haven for outdoor enthusiasts and those who enjoy simply relaxing in the fresh air. The generously-sized composite deck provides the perfect spot for summer barbecues. If more storage space is what you seek, the property includes two sheds, one being very large, to ensure you have ample room for all your outdoor gear, as well as an additional garage-turned-workshop. Tucked along a residential circle, this property offers the perfect blend of tranquility, space, and functionality. With a little TLC, make this property your own!
Contact an agent
Home facts
- Year built:1983
- Listing ID #:MDMC2175474
- Added:67 day(s) ago
- Updated:November 01, 2025 at 07:28 AM
Rooms and interior
- Bedrooms:4
- Total bathrooms:2
- Full bathrooms:2
- Living area:1,698 sq. ft.
Heating and cooling
- Cooling:Ceiling Fan(s), Central A/C
- Heating:Forced Air, Natural Gas
Structure and exterior
- Year built:1983
- Building area:1,698 sq. ft.
- Lot area:0.47 Acres
Utilities
- Water:Public
- Sewer:Public Sewer
Finances and disclosures
- Price:$455,000
- Price per sq. ft.:$267.96
- Tax amount:$4,780 (2024)
New listings near 24728 Nickelby Dr
- Coming Soon
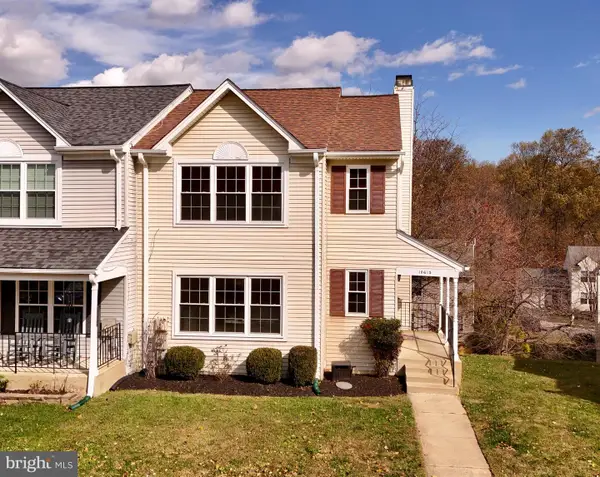 $460,000Coming Soon3 beds 3 baths
$460,000Coming Soon3 beds 3 baths10615 Budsman Ter, DAMASCUS, MD 20872
MLS# MDMC2206420Listed by: RE/MAX TOWN CENTER - Open Sun, 2 to 4pmNew
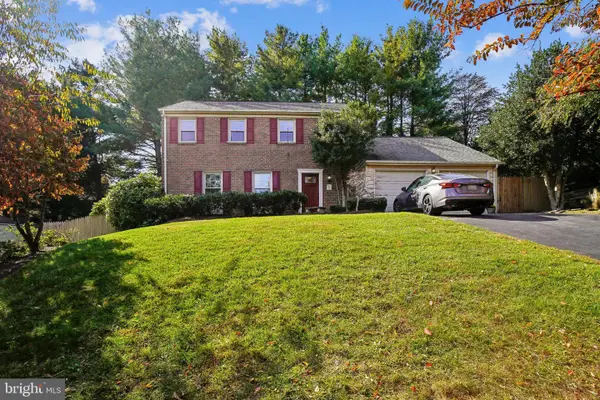 $619,900Active4 beds 4 baths2,022 sq. ft.
$619,900Active4 beds 4 baths2,022 sq. ft.10408 Windfall Ct, DAMASCUS, MD 20872
MLS# MDMC2206120Listed by: RE/MAX REALTY GROUP - Open Sun, 12:30 to 2:30pmNew
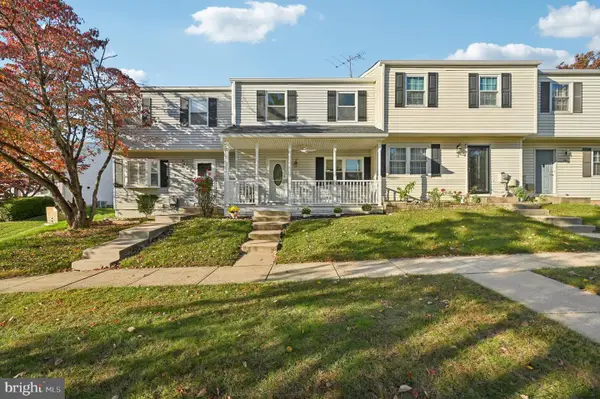 $429,000Active3 beds 3 baths1,440 sq. ft.
$429,000Active3 beds 3 baths1,440 sq. ft.5 Bush Hill Ct, GAITHERSBURG, MD 20882
MLS# MDMC2201568Listed by: RE/MAX REALTY CENTRE, INC.  $399,900Pending5 beds 3 baths1,996 sq. ft.
$399,900Pending5 beds 3 baths1,996 sq. ft.23513 Woodfield Rd, GAITHERSBURG, MD 20882
MLS# MDMC2204990Listed by: REALTY ADVANTAGE OF MARYLAND LLC- New
 $499,000Active3 beds 3 baths1,402 sq. ft.
$499,000Active3 beds 3 baths1,402 sq. ft.24200 Welsh Rd, GAITHERSBURG, MD 20882
MLS# MDMC2205120Listed by: LPT REALTY, LLC - New
 $1,199,000Active4 beds 5 baths5,176 sq. ft.
$1,199,000Active4 beds 5 baths5,176 sq. ft.24213 Muscari Ct, GAITHERSBURG, MD 20882
MLS# MDMC2205500Listed by: RE/MAX REALTY CENTRE, INC. - New
 $895,000Active3 beds 3 baths3,012 sq. ft.
$895,000Active3 beds 3 baths3,012 sq. ft.8368 Hawkins Creamery Rd, GAITHERSBURG, MD 20882
MLS# MDMC2205250Listed by: KELLER WILLIAMS FLAGSHIP - Open Sun, 12 to 2pmNew
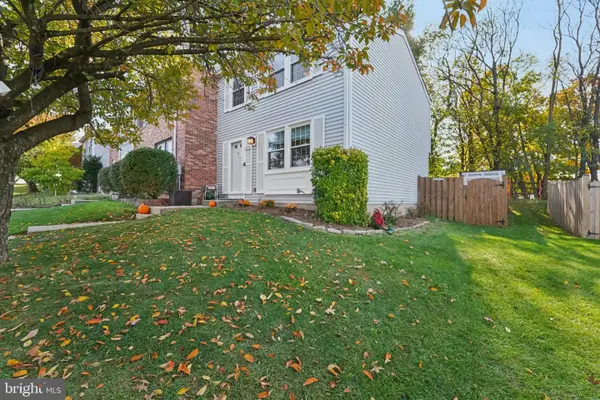 $385,000Active3 beds 3 baths1,560 sq. ft.
$385,000Active3 beds 3 baths1,560 sq. ft.9924 Canvasback Way, DAMASCUS, MD 20872
MLS# MDMC2205046Listed by: KELLER WILLIAMS REALTY CENTRE - New
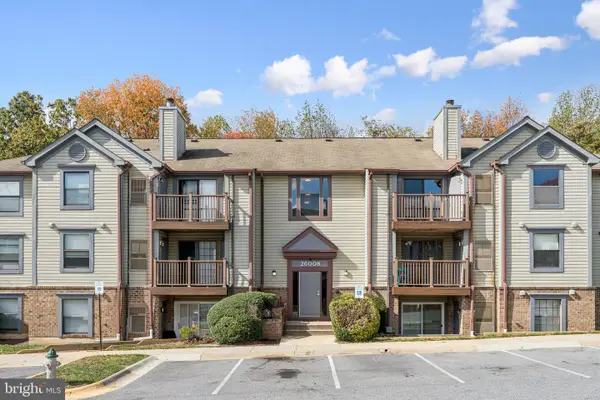 $214,000Active2 beds 1 baths951 sq. ft.
$214,000Active2 beds 1 baths951 sq. ft.26008 Brigadier Pl #c, DAMASCUS, MD 20872
MLS# MDMC2203626Listed by: KELLER WILLIAMS REALTY CENTRE - New
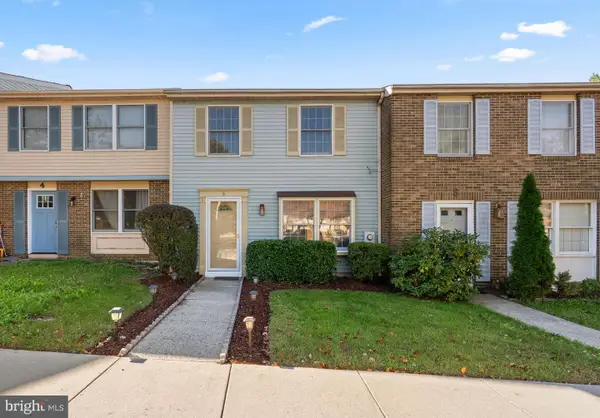 $340,000Active3 beds 2 baths1,280 sq. ft.
$340,000Active3 beds 2 baths1,280 sq. ft.6 Valley Park Ct, DAMASCUS, MD 20872
MLS# MDMC2205300Listed by: REAL BROKER, LLC
