26458 Sir Jamie Ter, Damascus, MD 20872
Local realty services provided by:Better Homes and Gardens Real Estate Premier
Listed by:michael d snow
Office:pearson smith realty, llc.
MLS#:MDMC2196846
Source:BRIGHTMLS
Price summary
- Price:$561,623
- Price per sq. ft.:$246.43
- Monthly HOA dues:$150
About this home
**Immediate Delivery with Private Wooded Views** As you enter this newly finished home, the warm and inviting recreation room with full bathroom provides a flexible space for entertaining, work or play. Oak staircase leads you to the kitchen level, with stellar finishes including soft gray shaker cabinets, Whirlpool appliances, white quartz countertops and LVP flooring. Great room with fireplace overlooks the Trex deck with vinyl railings, perfect for viewing sunrise and sunsets with gorgeous wooded views. The bedroom level features 3 bedrooms - outstanding upgrades in the Owners Bath include beautiful marble tile and high end modern lighting and plumbing fixtures. Convenient laundry upstairs as well. All of this within the town of Damascus, minutes from desirable schools, commuter routes and walking distance to shopping and parks. Special builder incentives available for a limited time!
Contact an agent
Home facts
- Year built:2025
- Listing ID #:MDMC2196846
- Added:70 day(s) ago
- Updated:November 04, 2025 at 02:32 PM
Rooms and interior
- Bedrooms:3
- Total bathrooms:4
- Full bathrooms:3
- Half bathrooms:1
- Living area:2,279 sq. ft.
Heating and cooling
- Cooling:Central A/C
- Heating:Electric, Heat Pump(s), Programmable Thermostat
Structure and exterior
- Year built:2025
- Building area:2,279 sq. ft.
- Lot area:0.04 Acres
Utilities
- Water:Public
- Sewer:Public Sewer
Finances and disclosures
- Price:$561,623
- Price per sq. ft.:$246.43
New listings near 26458 Sir Jamie Ter
- New
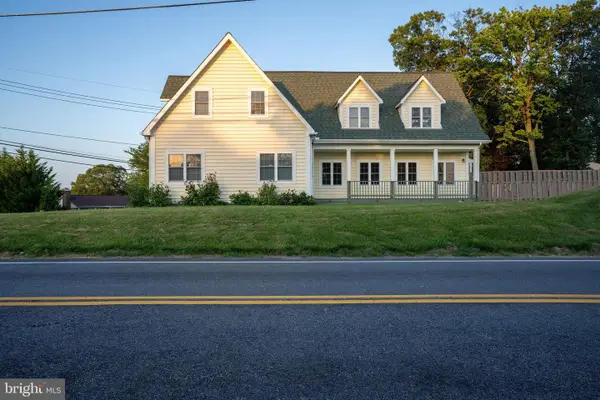 $660,000Active5 beds 3 baths3,288 sq. ft.
$660,000Active5 beds 3 baths3,288 sq. ft.25325 Woodfield Rd, DAMASCUS, MD 20872
MLS# MDMC2206636Listed by: SAMSON PROPERTIES - New
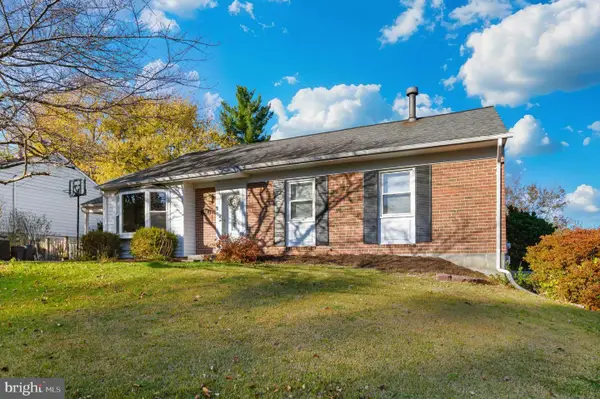 $549,900Active4 beds 3 baths2,338 sq. ft.
$549,900Active4 beds 3 baths2,338 sq. ft.10453 Sweepstakes Rd, DAMASCUS, MD 20872
MLS# MDMC2206684Listed by: SAMSON PROPERTIES - Coming Soon
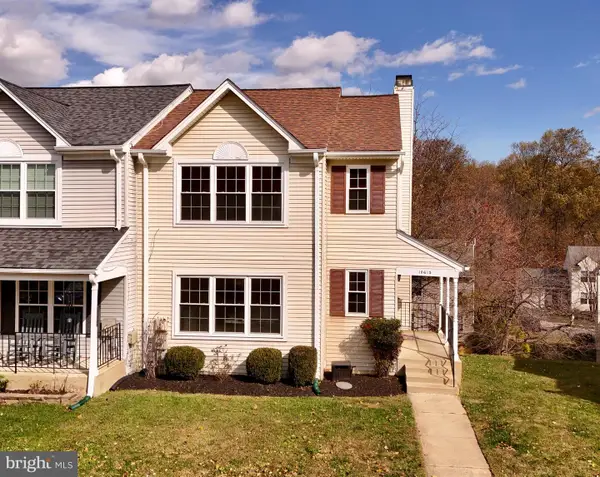 $460,000Coming Soon3 beds 3 baths
$460,000Coming Soon3 beds 3 baths10615 Budsman Ter, DAMASCUS, MD 20872
MLS# MDMC2206420Listed by: RE/MAX TOWN CENTER - New
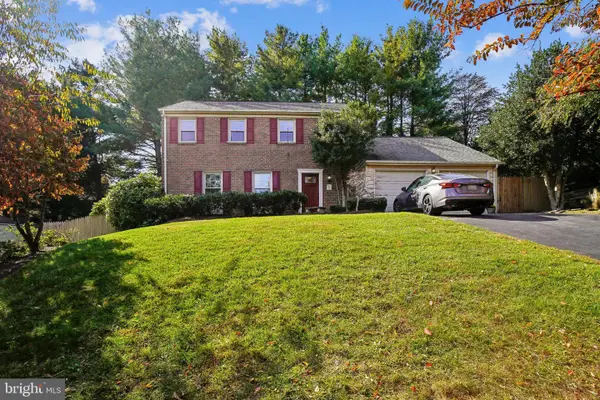 $619,900Active4 beds 4 baths2,022 sq. ft.
$619,900Active4 beds 4 baths2,022 sq. ft.10408 Windfall Ct, DAMASCUS, MD 20872
MLS# MDMC2206120Listed by: RE/MAX REALTY GROUP - New
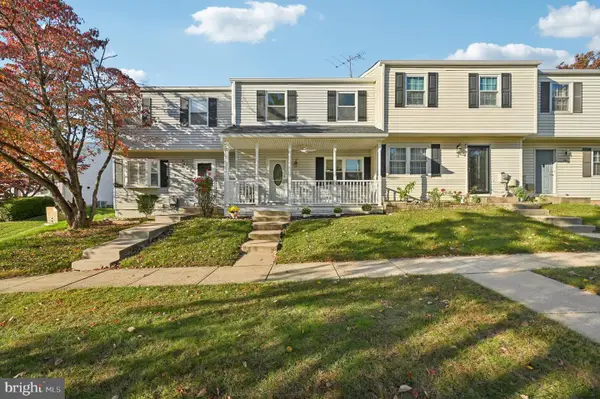 $429,000Active3 beds 3 baths1,440 sq. ft.
$429,000Active3 beds 3 baths1,440 sq. ft.5 Bush Hill Ct, GAITHERSBURG, MD 20882
MLS# MDMC2201568Listed by: RE/MAX REALTY CENTRE, INC.  $399,900Pending5 beds 3 baths1,996 sq. ft.
$399,900Pending5 beds 3 baths1,996 sq. ft.23513 Woodfield Rd, GAITHERSBURG, MD 20882
MLS# MDMC2204990Listed by: REALTY ADVANTAGE OF MARYLAND LLC $499,000Pending3 beds 3 baths1,402 sq. ft.
$499,000Pending3 beds 3 baths1,402 sq. ft.24200 Welsh Rd, GAITHERSBURG, MD 20882
MLS# MDMC2205120Listed by: LPT REALTY, LLC $1,199,000Active4 beds 5 baths5,176 sq. ft.
$1,199,000Active4 beds 5 baths5,176 sq. ft.24213 Muscari Ct, GAITHERSBURG, MD 20882
MLS# MDMC2205500Listed by: RE/MAX REALTY CENTRE, INC. $895,000Active3 beds 3 baths3,012 sq. ft.
$895,000Active3 beds 3 baths3,012 sq. ft.8368 Hawkins Creamery Rd, GAITHERSBURG, MD 20882
MLS# MDMC2205250Listed by: KELLER WILLIAMS FLAGSHIP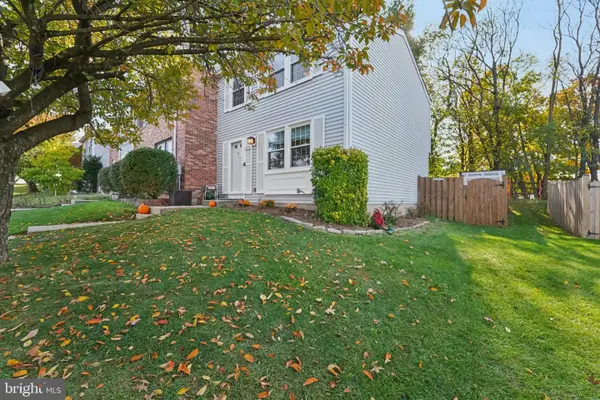 $385,000Active3 beds 3 baths1,560 sq. ft.
$385,000Active3 beds 3 baths1,560 sq. ft.9924 Canvasback Way, DAMASCUS, MD 20872
MLS# MDMC2205046Listed by: KELLER WILLIAMS REALTY CENTRE
