13320 Wye Oak Dr, DARNESTOWN, MD 20878
Local realty services provided by:Better Homes and Gardens Real Estate Valley Partners

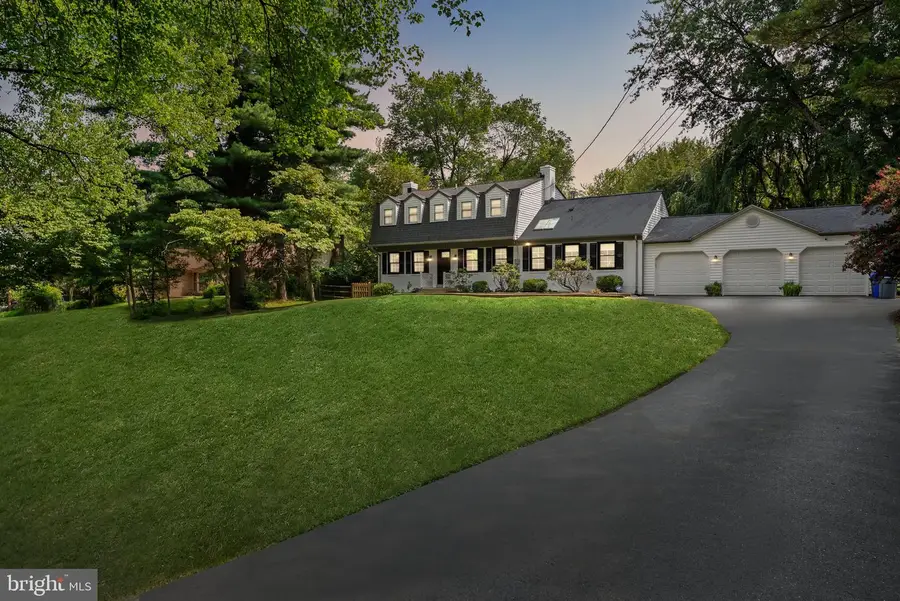
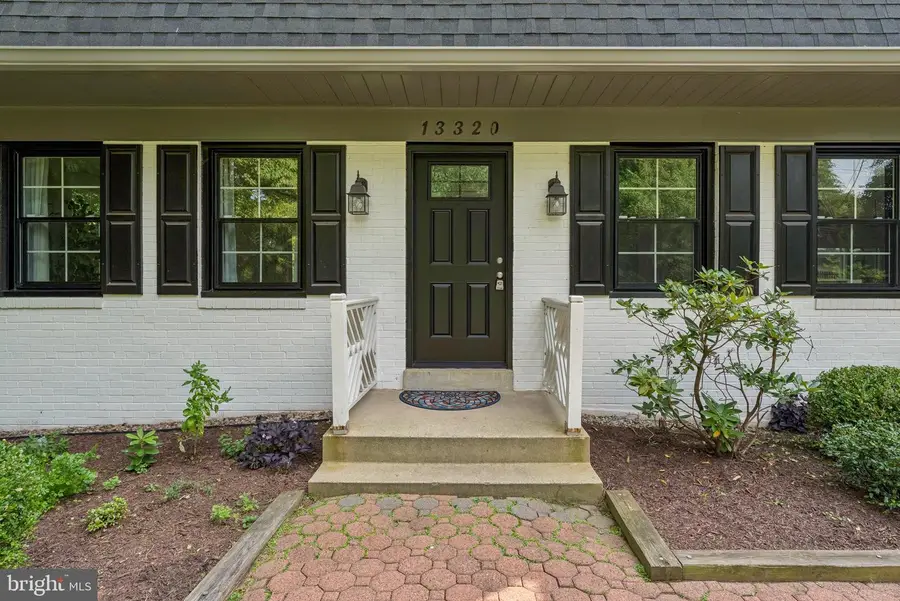
13320 Wye Oak Dr,DARNESTOWN, MD 20878
$949,800
- 4 Beds
- 3 Baths
- 2,942 sq. ft.
- Single family
- Active
Listed by:brett alan rubin
Office:compass
MLS#:MDMC2194534
Source:BRIGHTMLS
Price summary
- Price:$949,800
- Price per sq. ft.:$322.84
About this home
Tucked away in the desirable Ancient Oak community, 13320 Wye Oak Drive is a stately and beautifully updated Dutch Colonial set on a picturesque 0.59-acre lot. This 4-bedroom, 2.5-bath home offers a perfect blend of timeless style and modern upgrades, both inside and out.
Step inside to find gleaming hardwood floors throughout the main level and an inviting entry foyer that flows into a spacious family room anchored by a classic wood-burning fireplace. The adjacent gourmet kitchen has been thoughtfully renovated with stunning quartz countertops, a ceramic farmhouse sink, sleek cabinetry, custom pendant lighting, and ample space for cooking, gathering, and entertaining. The kitchen overlooks a designated dining area and opens to a comfortable living space with access to the rear deck—perfect for indoor-outdoor living.
The oversized three-car garage is a rare bonus, offering excellent storage or workspace for car enthusiasts and hobbyists alike. Upstairs, you'll find four generously sized bedrooms, all featuring hardwood floors and stylish modern lighting. The primary suite includes a private en suite bath, while a second full bath serves the remaining bedrooms.
The finished lower level adds valuable living space with a large recreation room and a spacious utility room with direct exterior access. Recent improvements include upgrades to the well and septic systems, new Pella windows on the main level for enhanced style and efficiency.
Outdoors, the expansive yard offers endless possibilities—whether you're entertaining, gardening, or simply enjoying the serene surroundings. All this in a prime location just minutes from the shops and dining of the RIO and Kentlands, with easy access to I-270 and nearby amenities. A true gem in a sought-after neighborhood—don’t miss your chance to call this exceptional property home. Contact listing agent, Brett Rubin @ Compass to schedule your private tour today!
Contact an agent
Home facts
- Year built:1966
- Listing Id #:MDMC2194534
- Added:7 day(s) ago
- Updated:August 16, 2025 at 01:42 PM
Rooms and interior
- Bedrooms:4
- Total bathrooms:3
- Full bathrooms:2
- Half bathrooms:1
- Living area:2,942 sq. ft.
Heating and cooling
- Cooling:Central A/C
- Heating:Electric, Forced Air, Heat Pump(s), Oil
Structure and exterior
- Roof:Asphalt
- Year built:1966
- Building area:2,942 sq. ft.
- Lot area:0.59 Acres
Schools
- High school:NORTHWEST
- Middle school:LAKELANDS PARK
- Elementary school:DARNESTOWN
Utilities
- Water:Well
- Sewer:On Site Septic, Public Septic, Septic Exists
Finances and disclosures
- Price:$949,800
- Price per sq. ft.:$322.84
- Tax amount:$7,124 (2024)
New listings near 13320 Wye Oak Dr
- Coming Soon
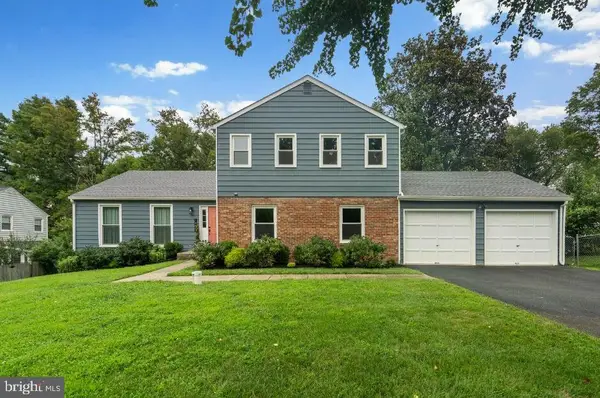 $973,799Coming Soon4 beds 3 baths
$973,799Coming Soon4 beds 3 baths14421 Brookmead, GERMANTOWN, MD 20874
MLS# MDMC2195390Listed by: BERKSHIRE HATHAWAY HOMESERVICES PENFED REALTY - Coming SoonOpen Sat, 1 to 3pm
 $1,050,000Coming Soon4 beds 4 baths
$1,050,000Coming Soon4 beds 4 baths15106 Whitetail Way, DARNESTOWN, MD 20878
MLS# MDMC2195600Listed by: LONG & FOSTER REAL ESTATE, INC. - Coming Soon
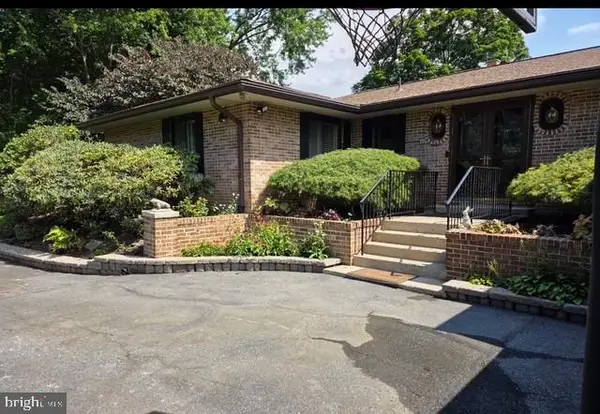 $979,555Coming Soon3 beds 3 baths
$979,555Coming Soon3 beds 3 baths14516 Pioneer Hills Dr, DARNESTOWN, MD 20874
MLS# MDMC2191920Listed by: RE/MAX REALTY CENTRE, INC.  $885,000Pending4 beds 4 baths2,230 sq. ft.
$885,000Pending4 beds 4 baths2,230 sq. ft.13200 Chestnut Oak Dr, GAITHERSBURG, MD 20878
MLS# MDMC2194304Listed by: LONG & FOSTER REAL ESTATE, INC.- Open Sun, 1 to 3pm
 $419,900Active3 beds 2 baths1,060 sq. ft.
$419,900Active3 beds 2 baths1,060 sq. ft.40 Mcdonald Chapel Ct, GAITHERSBURG, MD 20878
MLS# MDMC2193572Listed by: WEICHERT, REALTORS 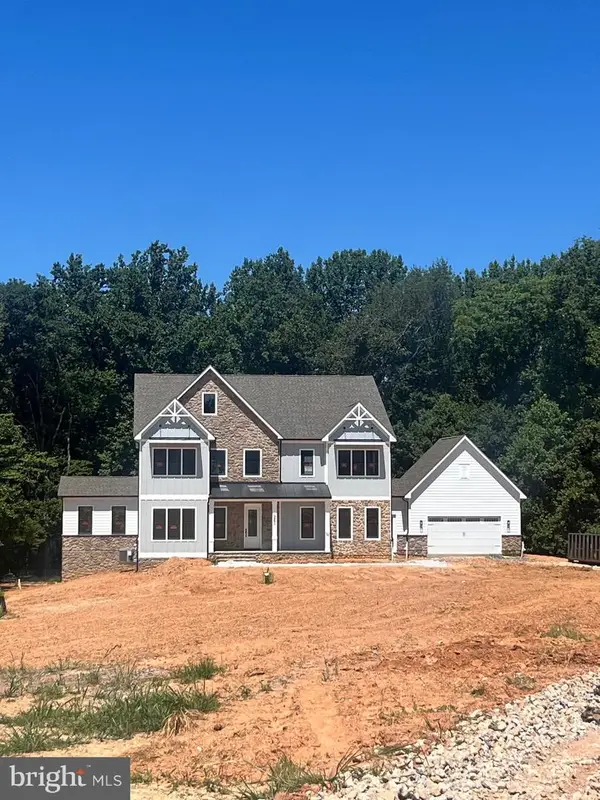 $2,400,390Active6 beds 7 baths7,107 sq. ft.
$2,400,390Active6 beds 7 baths7,107 sq. ft.14661 Seneca Farm Ln, DARNESTOWN, MD 20874
MLS# MDMC2192356Listed by: D.R. HORTON REALTY OF VIRGINIA, LLC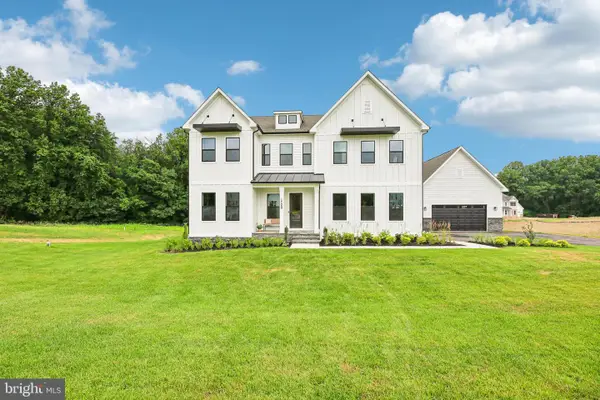 $2,249,990Active7 beds 7 baths7,107 sq. ft.
$2,249,990Active7 beds 7 baths7,107 sq. ft.14669 Seneca Farm Ln, DARNESTOWN, MD 20874
MLS# MDMC2192370Listed by: D.R. HORTON REALTY OF VIRGINIA, LLC $2,999,900Active5 beds 7 baths10,501 sq. ft.
$2,999,900Active5 beds 7 baths10,501 sq. ft.12900 Quail Run Ct, DARNESTOWN, MD 20878
MLS# MDMC2191570Listed by: THE LIST REALTY- Open Sat, 1 to 3pm
 $1,445,000Active5 beds 7 baths4,640 sq. ft.
$1,445,000Active5 beds 7 baths4,640 sq. ft.14239 Seneca Rd, DARNESTOWN, MD 20874
MLS# MDMC2191254Listed by: COMPASS
