15106 Whitetail Way, DARNESTOWN, MD 20878
Local realty services provided by:Better Homes and Gardens Real Estate GSA Realty
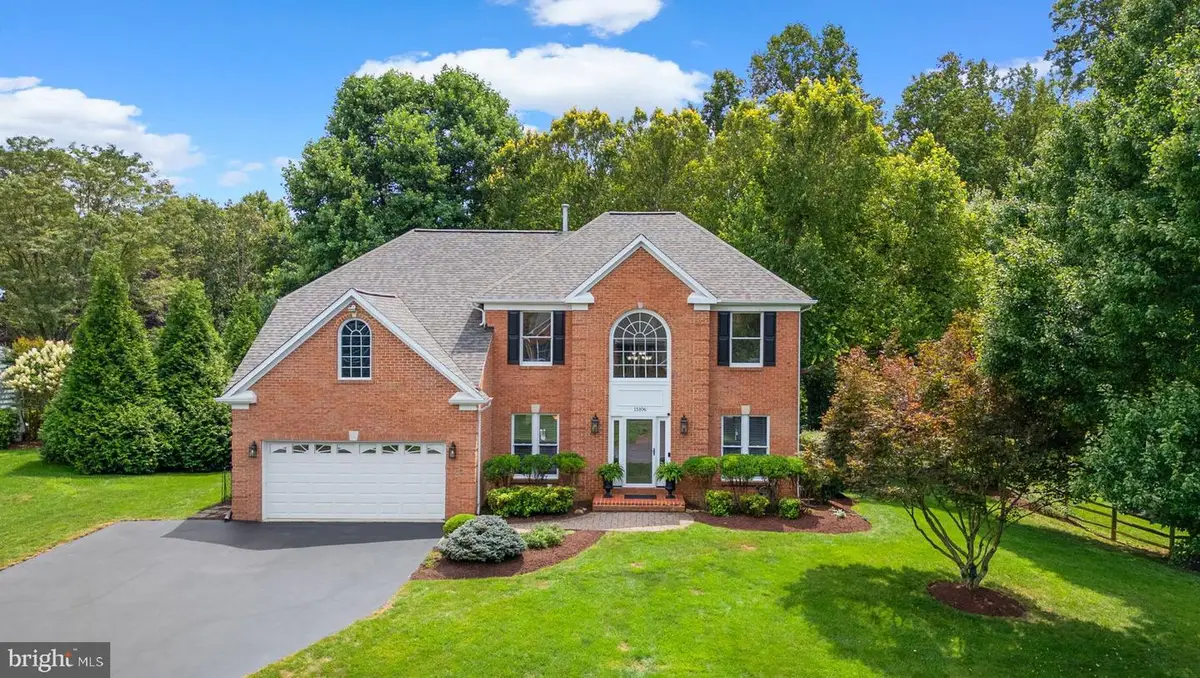
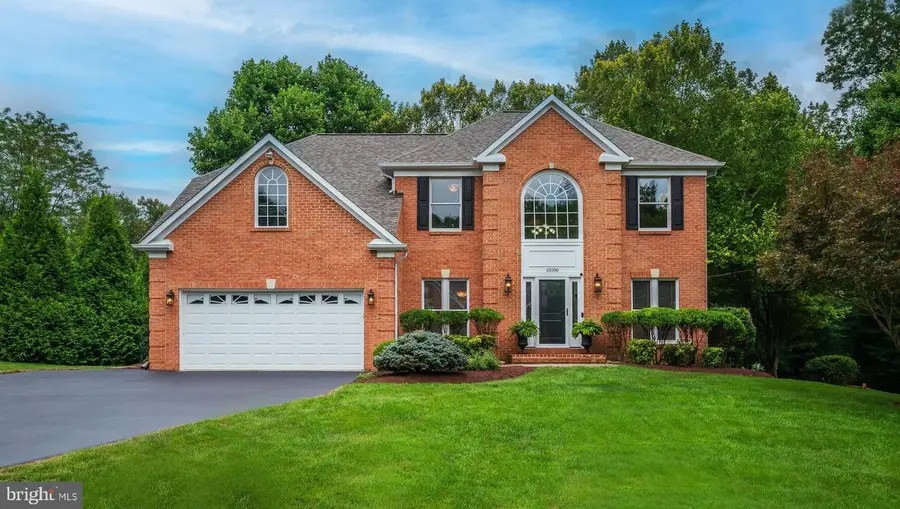
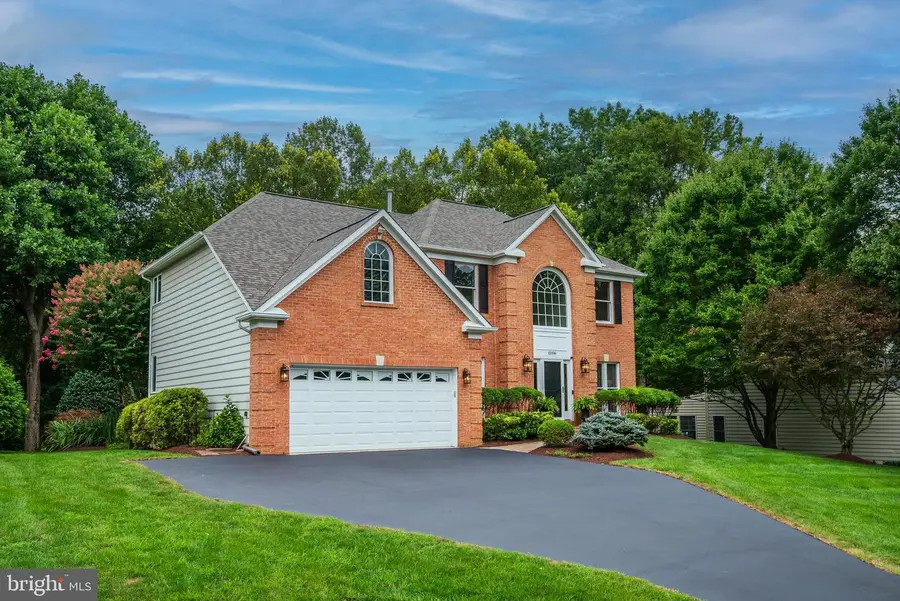
15106 Whitetail Way,DARNESTOWN, MD 20878
$1,050,000
- 4 Beds
- 4 Baths
- - sq. ft.
- Single family
- Coming Soon
Upcoming open houses
- Sat, Aug 2301:00 pm - 03:00 pm
Listed by:valerie c fuster
Office:long & foster real estate, inc.
MLS#:MDMC2195600
Source:BRIGHTMLS
Price summary
- Price:$1,050,000
- Monthly HOA dues:$50
About this home
An incredible opportunity awaits you in the sought after community of Quail Run! Nestled on a lush .60 acre, this special home combines stunning updates, refined living on three light filled levels, a tranquil outdoor oasis and a superb location! Beautifully updated and meticulously maintained by the original owner, this home radiates timeless charm with its brick façade, classic lines, and beautifully landscaped grounds.
Inside, an abundance of natural light streams through the large arched window in the two-story foyer, providing a light filled open design with hardwoods, brand new carpet and a freshly painted interior. The foyer is flanked by the formal dining room with hardwood flooring, a refined gathering space for special events and an inviting living room with crown molding and new carpet. Tucked off the living room, the home office with built-in display shelving and inspiring views, is an ideal space for remote work. Thoughtfully designed and beautifully updated the light filled kitchen with morning room opens to the family room, offering incredible gathering space for everyday living and entertaining. The chef’s kitchen boasts Viking double wall ovens, a new stainless refrigerator and dishwasher, a center-island gas cooktop with quartz surround, warm maple cabinetry, rich granite countertops, travertine backsplash, a separate workstation, hardwood flooring and recessed lighting. Seamlessly integrated into the kitchen, the bright morning room provides stunning vistas with its vaulted ceiling, walls of windows and a French door access to the patio. The incredible gathering space extends to the family room, where an elegant gas-insert fireplace is framed by transom topped windows. The main level of this special home also includes an updated powder room and a mud room with built-in storage.
Retreat upstairs and you’ll find four bedrooms, two full bathrooms and an open hallway with decorative niche. Brand new carpet extends from the staircase, throughout the hallway and four bedrooms. The upper level is freshly painted and each bedroom offers spacious storage closets. The primary suite offers a vaulted ceiling, walk-in closet and multiple windows, providing gorgeous treetop views. The en-suite bathroom includes a soaking tub, shower stall and double sink vanity with updated mirrors and light fixture. A second full bathroom includes a tub and a double sink vanity with updated light fixture.
The gracious living extends to the fully finished lower level. Freshly painted, this light filled living includes an expansive club room, ideal for recreation and relaxation. This spacious room offers an abundance of storage with multiple storage closets, including a walk-in closet, plus recessed lighting. A second home office boasts built-ins with display shelving and cabinetry, a closet, recessed lighting and cork flooring. A third full bathroom is equipped with a shower and the utility room offers additional storage.The beautiful living space extends outside where you’ll experience tranquility and natural beauty. A stunning multi-tiered paver patio with knee walls, offers multiple areas for dining, gathering and relaxing. An adjacent water feature heightens the tranquility and natural beauty. Lush garden beds with beautiful perennials and evergreens provide four seasons of beauty. Mature trees provide shade, privacy and beauty. A storage shed is conveniently tucked in the rear of the lush .60 acre lot. Conveniently located in Quail Run, you’re only moments away from nearby attractions, local shops, restaurants and key commuter routes. Welcome and Enjoy!
Contact an agent
Home facts
- Year built:1996
- Listing Id #:MDMC2195600
- Added:1 day(s) ago
- Updated:August 16, 2025 at 01:27 PM
Rooms and interior
- Bedrooms:4
- Total bathrooms:4
- Full bathrooms:3
- Half bathrooms:1
Heating and cooling
- Cooling:Ceiling Fan(s), Central A/C
- Heating:Forced Air, Natural Gas
Structure and exterior
- Year built:1996
Utilities
- Water:Public
- Sewer:Septic Exists
Finances and disclosures
- Price:$1,050,000
- Tax amount:$10,050 (2024)
New listings near 15106 Whitetail Way
- Coming Soon
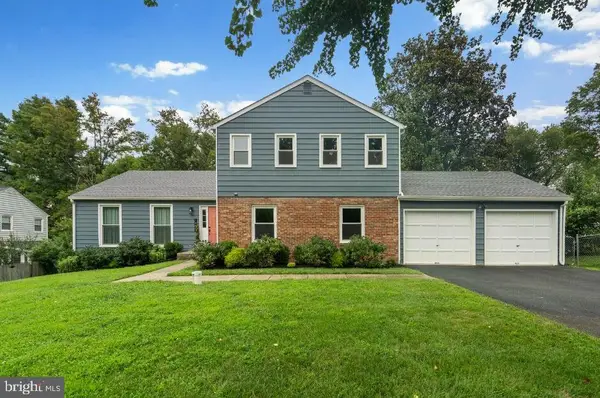 $973,799Coming Soon4 beds 3 baths
$973,799Coming Soon4 beds 3 baths14421 Brookmead, GERMANTOWN, MD 20874
MLS# MDMC2195390Listed by: BERKSHIRE HATHAWAY HOMESERVICES PENFED REALTY - Coming Soon
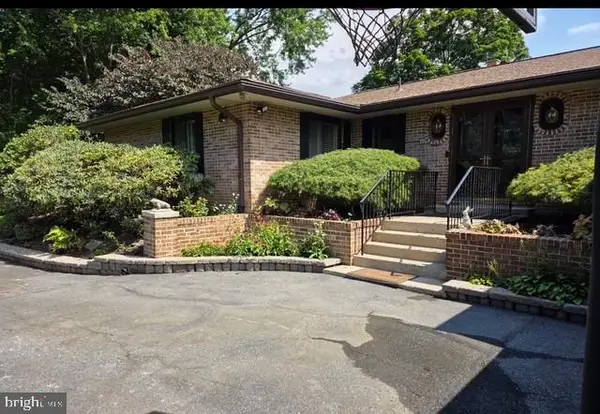 $979,555Coming Soon3 beds 3 baths
$979,555Coming Soon3 beds 3 baths14516 Pioneer Hills Dr, DARNESTOWN, MD 20874
MLS# MDMC2191920Listed by: RE/MAX REALTY CENTRE, INC. - Open Sat, 12 to 2pmNew
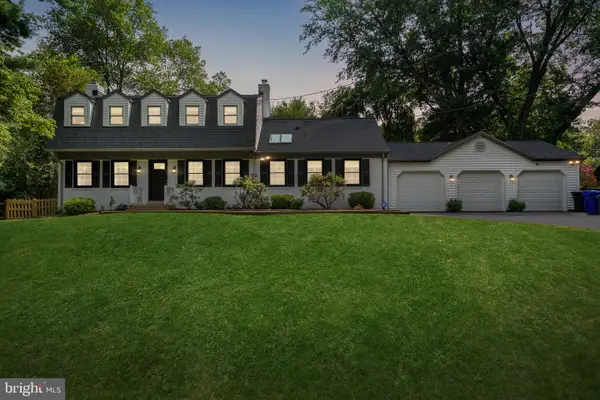 $949,800Active4 beds 3 baths2,942 sq. ft.
$949,800Active4 beds 3 baths2,942 sq. ft.13320 Wye Oak Dr, DARNESTOWN, MD 20878
MLS# MDMC2194534Listed by: COMPASS  $885,000Pending4 beds 4 baths2,230 sq. ft.
$885,000Pending4 beds 4 baths2,230 sq. ft.13200 Chestnut Oak Dr, GAITHERSBURG, MD 20878
MLS# MDMC2194304Listed by: LONG & FOSTER REAL ESTATE, INC.- Open Sun, 1 to 3pm
 $419,900Active3 beds 2 baths1,060 sq. ft.
$419,900Active3 beds 2 baths1,060 sq. ft.40 Mcdonald Chapel Ct, GAITHERSBURG, MD 20878
MLS# MDMC2193572Listed by: WEICHERT, REALTORS 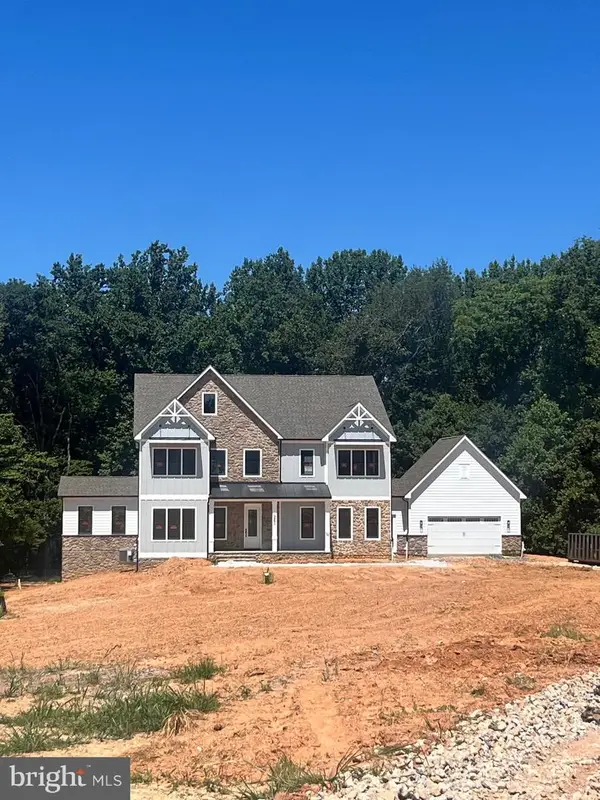 $2,400,390Active6 beds 7 baths7,107 sq. ft.
$2,400,390Active6 beds 7 baths7,107 sq. ft.14661 Seneca Farm Ln, DARNESTOWN, MD 20874
MLS# MDMC2192356Listed by: D.R. HORTON REALTY OF VIRGINIA, LLC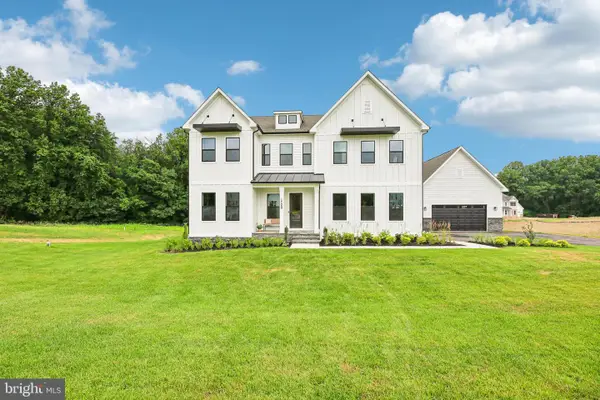 $2,249,990Active7 beds 7 baths7,107 sq. ft.
$2,249,990Active7 beds 7 baths7,107 sq. ft.14669 Seneca Farm Ln, DARNESTOWN, MD 20874
MLS# MDMC2192370Listed by: D.R. HORTON REALTY OF VIRGINIA, LLC $2,999,900Active5 beds 7 baths10,501 sq. ft.
$2,999,900Active5 beds 7 baths10,501 sq. ft.12900 Quail Run Ct, DARNESTOWN, MD 20878
MLS# MDMC2191570Listed by: THE LIST REALTY- Open Sat, 1 to 3pm
 $1,445,000Active5 beds 7 baths4,640 sq. ft.
$1,445,000Active5 beds 7 baths4,640 sq. ft.14239 Seneca Rd, DARNESTOWN, MD 20874
MLS# MDMC2191254Listed by: COMPASS
