20830 Peach Tree Rd, Dickerson, MD 20842
Local realty services provided by:Better Homes and Gardens Real Estate GSA Realty
Listed by: jay day, christina l day
Office: lpt realty, llc.
MLS#:MDMC2208252
Source:BRIGHTMLS
Price summary
- Price:$750,000
- Price per sq. ft.:$483.25
About this home
Have you been looking for the perfect private oasis....if so look no further. This property is just that and also is close to everything. The home has 3 level of which 2 are fully finished plus there is a large unfinished walkout basement that you can add additional living space to. The main level of the home has hardwood flooring throughout, tons of windows allowing in plenty of natural light. On the main level there is formal living room, renovated kitchen with gas cooking, dining area, 2 bedrooms and a full bathroom. The upper level is the owner's private oasis with a large primary bedroom with multiple closets, an attached bathroom with soaking jetted tub and a loft area perfect for a craft area. Enough about the interior of the home the exterior is amazing as well offering: a rear deck, side covered patio/porch with a hand built single-sized bed swing perfect for relaxing, a shed with garage door for your riding mower. This property is an arborists dream with giant ancient tulip poplars and old-growth red oaks, and is surrounded by apple, mulberry, and peach trees in a garden landscaped by a master. This charming cottage and garden sits behind a winding tree-lined driveway in a serene, rare corner of true protected countryside. It is a private place to escape the Capital area’s rat race with crisp wintertime views of Sugarloaf Mountain which melt into several thousands cheerfully colored tulips, golden daffodils, and star-blue allium bulbs in the springtime, that give way to a lush carpet of verdant ferns, purple flowered hosta, and juicy raspberries in the summer. This property is guarded by sitting on a full acre, and well-protected by Class 1 Conservation Easement, Fern Cottage feeds into the much sought-after Poolesville High School magnet district, idyllic Monocacy Elementary School, (which sits in the shadow of Sugarloaf Mountain,) and a mere 2 miles from the much exclusive private Barnesville School. Despite all the privacy and natural surroundings, the MARC is a mere 2-minute drive (1.2-miles) away, making commuting to the nation’s capital staggeringly easy. The house boasts a new standing seam steel roof on the cottage itself, a new shingle roof on the matching shed, and brand new air conditioning unit. Renewal by Anderson Windows throughout most of the house. Make this truly charming home where the air is sweet, the quiet nighttime skies are dark and filled with fireflies yours today!
Contact an agent
Home facts
- Year built:1967
- Listing ID #:MDMC2208252
- Added:102 day(s) ago
- Updated:December 30, 2025 at 02:43 PM
Rooms and interior
- Bedrooms:3
- Total bathrooms:2
- Full bathrooms:2
- Living area:1,552 sq. ft.
Heating and cooling
- Cooling:Central A/C
- Heating:Forced Air, Propane - Owned
Structure and exterior
- Roof:Metal
- Year built:1967
- Building area:1,552 sq. ft.
- Lot area:1.1 Acres
Utilities
- Water:Well
- Sewer:Septic Exists
Finances and disclosures
- Price:$750,000
- Price per sq. ft.:$483.25
- Tax amount:$4,626 (2025)
New listings near 20830 Peach Tree Rd
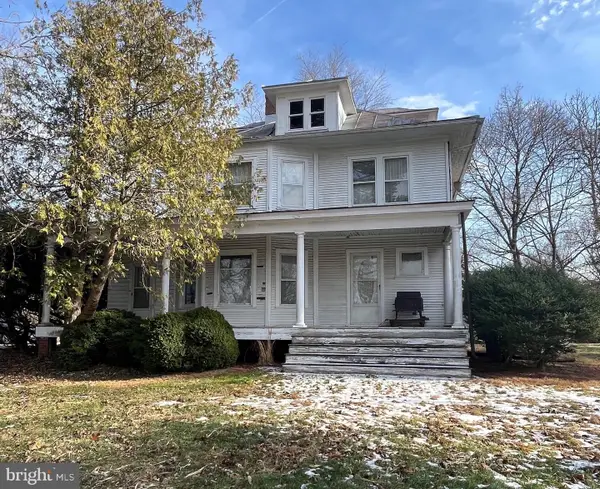 $599,000Pending3 beds 2 baths1,764 sq. ft.
$599,000Pending3 beds 2 baths1,764 sq. ft.21921 Dickerson Rd, DICKERSON, MD 20842
MLS# MDMC2211506Listed by: CHARLES H. JAMISON, LLC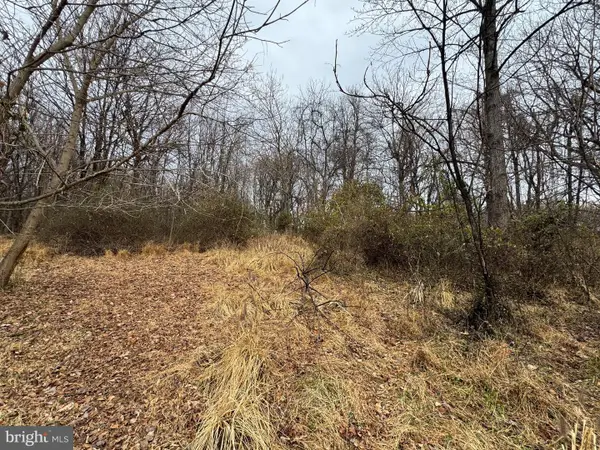 $175,000Active1 Acres
$175,000Active1 AcresPeach Tree Rd, DICKERSON, MD 20842
MLS# MDMC2210762Listed by: LPT REALTY, LLC $828,000Pending3 beds 3 baths1,882 sq. ft.
$828,000Pending3 beds 3 baths1,882 sq. ft.22170 Dickerson School Rd, DICKERSON, MD 20842
MLS# MDMC2209188Listed by: ROUTE 28 REAL ESTATE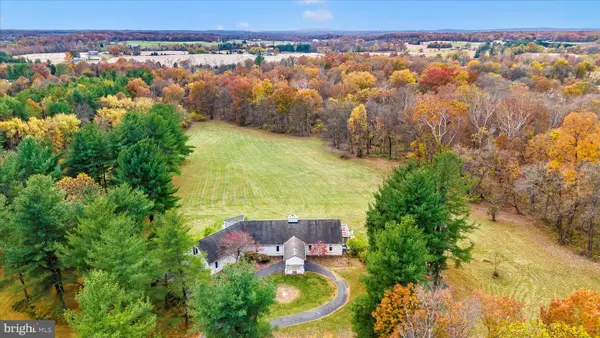 $1,100,000Pending4 beds 5 baths2,961 sq. ft.
$1,100,000Pending4 beds 5 baths2,961 sq. ft.18820 Wasche Rd, DICKERSON, MD 20842
MLS# MDMC2208386Listed by: CHARLES H. JAMISON, LLC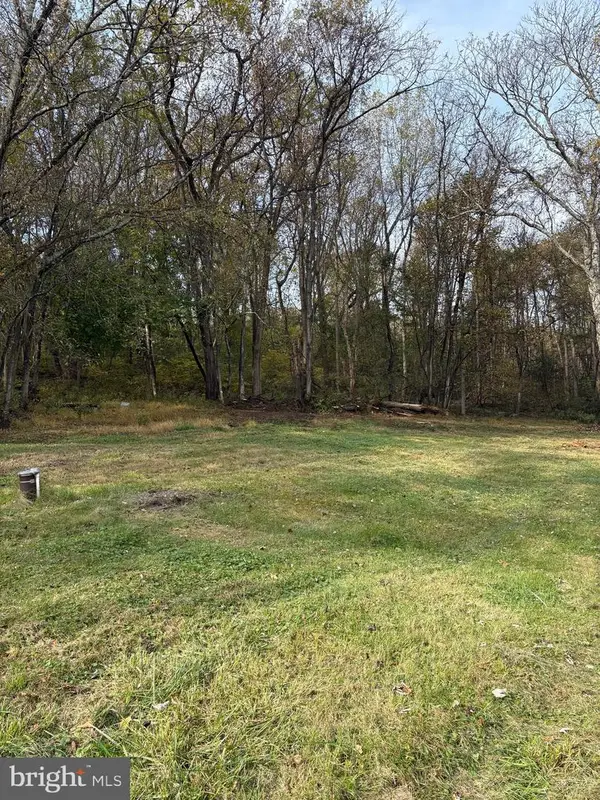 $500,000Pending2 Acres
$500,000Pending2 Acres19150 Martinsburg Rd, DICKERSON, MD 20842
MLS# MDMC2207574Listed by: HELPAMERICA PROPERTIES $2,895,000Active5 beds 5 baths6,330 sq. ft.
$2,895,000Active5 beds 5 baths6,330 sq. ft.16704 Thurston Rd, DICKERSON, MD 20842
MLS# MDMC2203086Listed by: SELL YOUR HOME SERVICES $2,895,000Active5 beds 7 baths8,437 sq. ft.
$2,895,000Active5 beds 7 baths8,437 sq. ft.16704 Thurston Rd, DICKERSON, MD 20842
MLS# MDMC2202466Listed by: SELL YOUR HOME SERVICES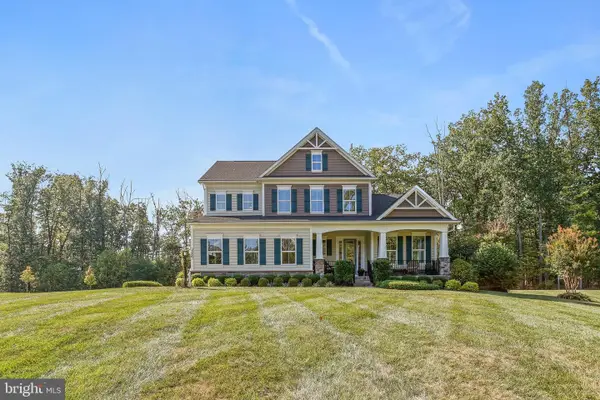 $1,300,000Pending5 beds 5 baths4,754 sq. ft.
$1,300,000Pending5 beds 5 baths4,754 sq. ft.136 Greentree Farm Dr, DICKERSON, MD 20842
MLS# MDMC2201426Listed by: CUMMINGS & CO REALTORS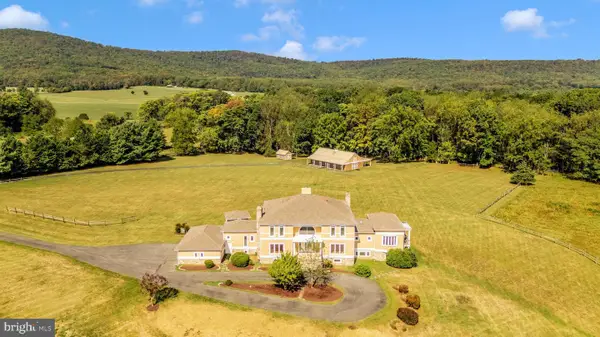 $1,895,000Active6 beds 7 baths9,110 sq. ft.
$1,895,000Active6 beds 7 baths9,110 sq. ft.12 Barley Field, DICKERSON, MD 20842
MLS# MDMC2200004Listed by: LONG & FOSTER REAL ESTATE, INC.
