10612 Taney Ct, Dunkirk, MD 20754
Local realty services provided by:Better Homes and Gardens Real Estate Cassidon Realty
Listed by: sarah a. reynolds, joel r wagner
Office: keller williams realty
MLS#:MDCA2021914
Source:BRIGHTMLS
Price summary
- Price:$700,000
- Price per sq. ft.:$191.89
About this home
Welcome to this stunning brick-front Colonial in the highly sought-after Smith’s Purchase community, right in the heart of Dunkirk! This home checks every box, beginning with a welcoming main level that offers formal living and dining rooms, a spacious eat-in kitchen with pantry, and a cozy family room with a bay window and wood-burning fireplace. A convenient powder room, laundry area, and mudroom complete the main floor.
Upstairs, the primary suite provides a peaceful retreat with a walk-in closet and a private bath featuring a soaking tub and separate shower. Three additional generously sized bedrooms and a full hall bath complete the upper level. The finished walk-out basement expands your living space with a rec and media room, fifth bedroom, full bath, home office, and workshop—perfect for hobbies or working from home.
The property truly shines outdoors. The expansive backyard offers endless room for football, games, and exploration, while the long driveway and cul-de-sac create a safe, open area for biking, basketball, and outdoor play. Nature lovers will enjoy the shallow creek for discovering fossils and arrowheads, a spring along the hillside, and frequent visits from deer, foxes, and turkeys. A deck provides the perfect space for entertaining, and an outdoor faucet makes it easy to rinse off before heading inside. With nearby beaches like North Beach and Chesapeake Beach, outdoor enjoyment is always just minutes away.
Additional features include a two-car attached garage, ample driveway parking, and the benefit of living in a quiet, friendly neighborhood with no HOA. Located in a top-rated school district and offering an ideal commuter location just 30 minutes or less to DC, Northern Virginia, and Annapolis, this home combines comfort, adventure, and convenience in one perfect package.
Do not miss the opportunity to make this spacious, adventure-filled home yours!
Contact an agent
Home facts
- Year built:1989
- Listing ID #:MDCA2021914
- Added:225 day(s) ago
- Updated:February 14, 2026 at 05:36 AM
Rooms and interior
- Bedrooms:5
- Total bathrooms:4
- Full bathrooms:3
- Half bathrooms:1
- Living area:3,648 sq. ft.
Heating and cooling
- Cooling:Central A/C
- Heating:Electric, Heat Pump(s)
Structure and exterior
- Year built:1989
- Building area:3,648 sq. ft.
- Lot area:1.99 Acres
Schools
- High school:NORTHERN
- Middle school:NORTHERN
- Elementary school:MOUNT HARMONY
Utilities
- Water:Well
- Sewer:Septic Exists
Finances and disclosures
- Price:$700,000
- Price per sq. ft.:$191.89
- Tax amount:$5,994 (2024)
New listings near 10612 Taney Ct
- New
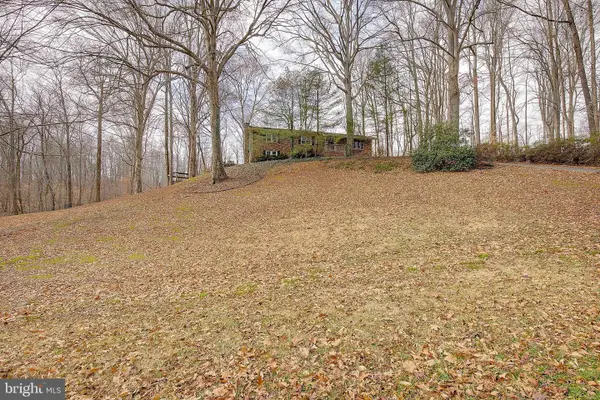 $569,990Active4 beds 3 baths3,616 sq. ft.
$569,990Active4 beds 3 baths3,616 sq. ft.11130 Dumbarton Dr, DUNKIRK, MD 20754
MLS# MDCA2024978Listed by: KELLER WILLIAMS FLAGSHIP - Open Sat, 12 to 2pm
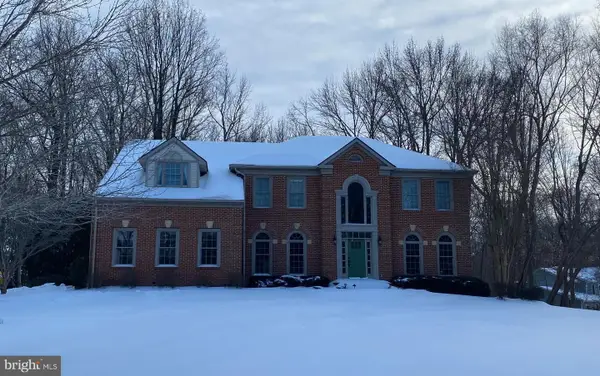 $859,000Active4 beds 5 baths5,521 sq. ft.
$859,000Active4 beds 5 baths5,521 sq. ft.99 Hummingbird Ct, DUNKIRK, MD 20754
MLS# MDAA2135640Listed by: JPAR REAL ESTATE PROFESSIONALS - Open Sat, 2 to 4pm
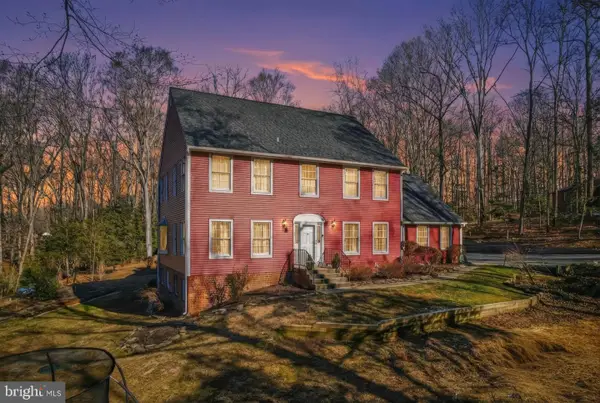 $920,000Active5 beds 4 baths4,026 sq. ft.
$920,000Active5 beds 4 baths4,026 sq. ft.10401 Three Doctors Rd, DUNKIRK, MD 20754
MLS# MDCA2024866Listed by: LONG & FOSTER REAL ESTATE, INC.  $350,000Pending5 beds 3 baths3,276 sq. ft.
$350,000Pending5 beds 3 baths3,276 sq. ft.3504 King Dr, DUNKIRK, MD 20754
MLS# MDCA2024594Listed by: KELLER WILLIAMS REALTY $625,000Active4 beds 3 baths3,172 sq. ft.
$625,000Active4 beds 3 baths3,172 sq. ft.276 Southdale Ct, DUNKIRK, MD 20754
MLS# MDAA2133982Listed by: LONG & FOSTER REAL ESTATE, INC.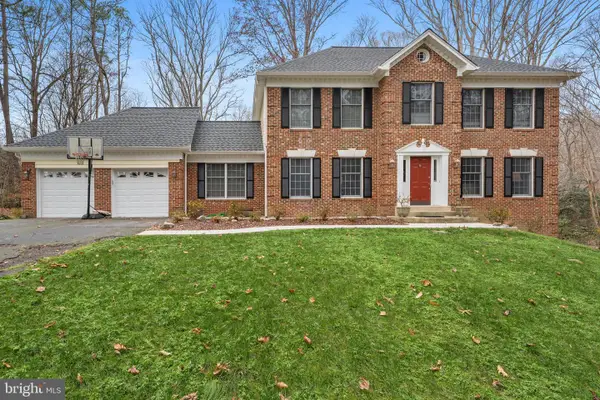 $750,000Pending4 beds 4 baths2,997 sq. ft.
$750,000Pending4 beds 4 baths2,997 sq. ft.3513 Smithville Dr, DUNKIRK, MD 20754
MLS# MDCA2024362Listed by: CENTURY 21 NEW MILLENNIUM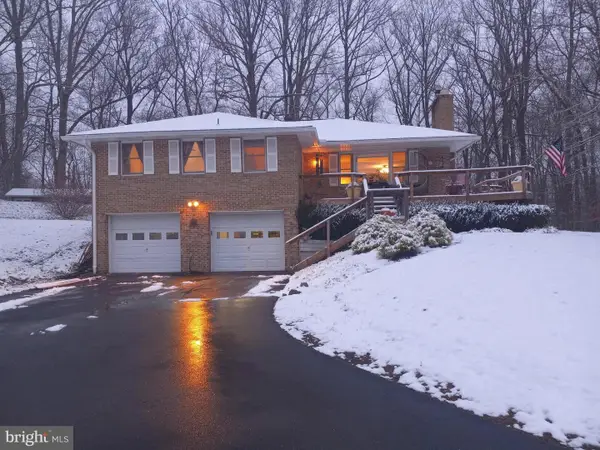 $594,900Pending3 beds 3 baths2,335 sq. ft.
$594,900Pending3 beds 3 baths2,335 sq. ft.1921 Haven Ln, DUNKIRK, MD 20754
MLS# MDCA2024314Listed by: EXECUHOME REALTY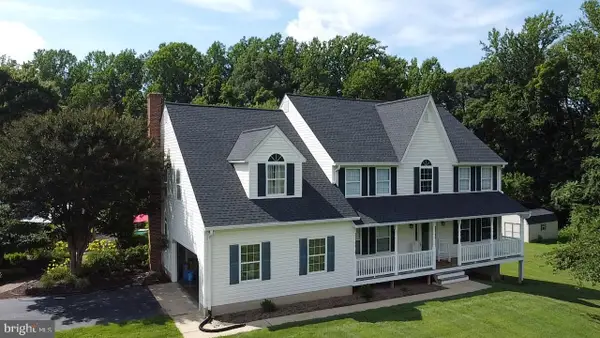 $700,000Pending5 beds 3 baths3,049 sq. ft.
$700,000Pending5 beds 3 baths3,049 sq. ft.9290 Goose Creek Ln, DUNKIRK, MD 20754
MLS# MDCA2024292Listed by: REDFIN CORP $470,000Pending4 beds 3 baths2,400 sq. ft.
$470,000Pending4 beds 3 baths2,400 sq. ft.411 W Mckendree Rd, DUNKIRK, MD 20754
MLS# MDAA2131786Listed by: KELLER WILLIAMS FLAGSHIP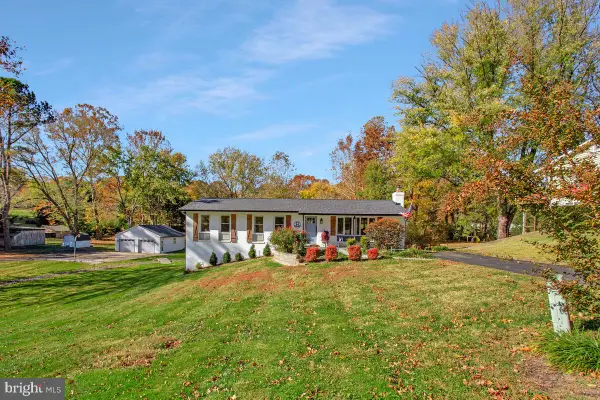 $599,900Active4 beds 3 baths2,912 sq. ft.
$599,900Active4 beds 3 baths2,912 sq. ft.11216 Lakeview, DUNKIRK, MD 20754
MLS# MDCA2024074Listed by: RE/MAX UNITED REAL ESTATE

