11215 Maplewood Dr, DUNKIRK, MD 20754
Local realty services provided by:Better Homes and Gardens Real Estate Premier
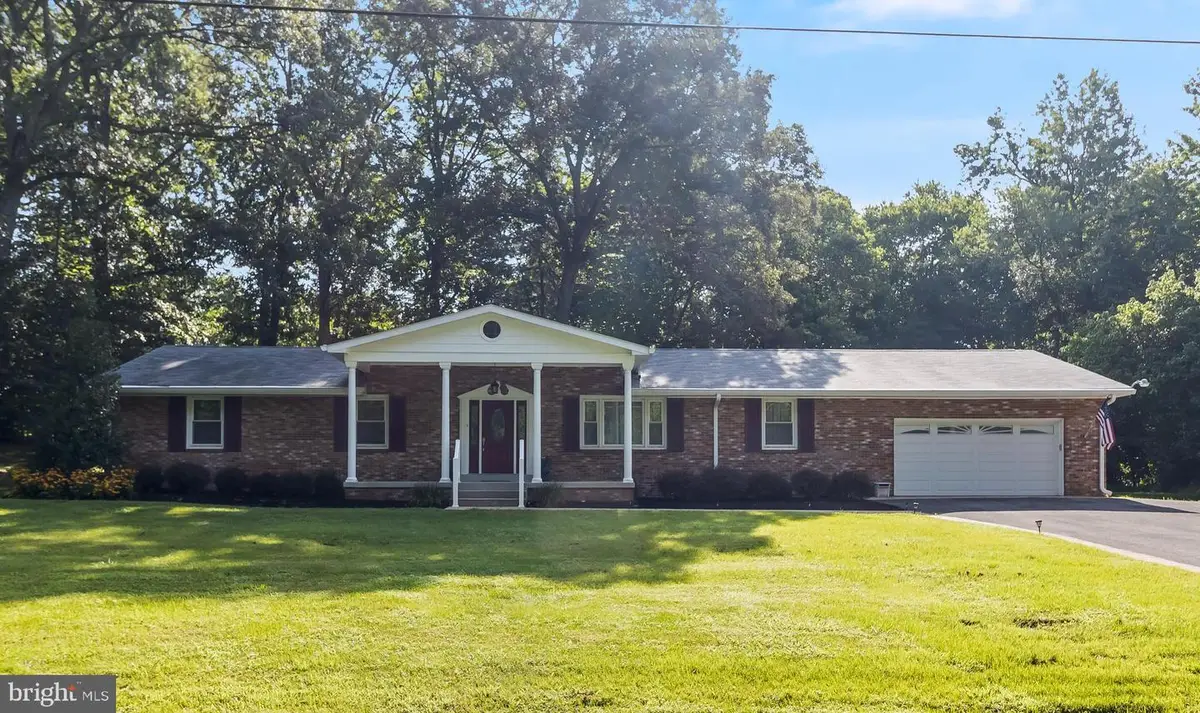


11215 Maplewood Dr,DUNKIRK, MD 20754
$560,000
- 3 Beds
- 2 Baths
- 2,144 sq. ft.
- Single family
- Active
Listed by:vickie j helland
Office:keller williams flagship
MLS#:MDCA2022084
Source:BRIGHTMLS
Price summary
- Price:$560,000
- Price per sq. ft.:$261.19
About this home
Welcome home to 11215 Maplewood. This beautiful, completely updated, single story (rambler) three-bedroom / 2 bath well-maintained home is ready for its new owner. From the moment you pull into the expanded, resurfaced driveway you cannot help but notice the immaculate care of this home. The driveway and front walkway is lined with stamped concrete which lead you to notice the manicured lawn with sprinkler system (front yard only).
11215 Maplewood has so many updates it will be hard to list but here are a few of the highlights: from the moment you walk through the updated entry door you will notice a large great room. Once inside the large great room there is access to the beautiful, tastefully decorated, updated kitchen. The kitchen is spacious with an island and a separate dining room for your largest table. The kitchen is complete with granite counters, stainless steel appliances and gorgeous cabinetry. Off the kitchen you have eat-in dining area and formal dining room. For those cozy nights, the fireplace has been upgraded with a decorative propane fireplace. Leading down the hallway are 3, great-sized bedrooms and 2 updated, full bathrooms. There is a very large office or multi use room that overlooks the front yard. The flooring throughout has been updated, windows have been replaced (Thompson Creek), and the crawl space that contains a vapor barrier protection. There is an oversized garage with storage containers and work bench. Finally, this leaves us with the backyard with a pergola and large shed with electric. All of this and NO HOA!! This home checks all the boxes for those looking to settle into one of Calvert County’s most coveted areas. 40 minutes to DC, 35 minutes to Annapolis. There is more so please come and see this beautiful home, it will not last long. Shopping very close by. Make this house your home before someone else does!
Contact an agent
Home facts
- Year built:1975
- Listing Id #:MDCA2022084
- Added:5 day(s) ago
- Updated:August 16, 2025 at 01:49 PM
Rooms and interior
- Bedrooms:3
- Total bathrooms:2
- Full bathrooms:2
- Living area:2,144 sq. ft.
Heating and cooling
- Cooling:Ceiling Fan(s), Central A/C
- Heating:Central, Forced Air, Oil
Structure and exterior
- Roof:Asphalt, Shingle
- Year built:1975
- Building area:2,144 sq. ft.
- Lot area:0.72 Acres
Utilities
- Water:Community, Public
- Sewer:On Site Septic
Finances and disclosures
- Price:$560,000
- Price per sq. ft.:$261.19
- Tax amount:$4,754 (2024)
New listings near 11215 Maplewood Dr
- Open Sat, 11am to 1pmNew
 $749,999Active6 beds 5 baths3,830 sq. ft.
$749,999Active6 beds 5 baths3,830 sq. ft.11871 Lexington Dr, DUNKIRK, MD 20754
MLS# MDCA2022662Listed by: RE/MAX UNITED REAL ESTATE - New
 $995,000Active5 beds 3 baths3,884 sq. ft.
$995,000Active5 beds 3 baths3,884 sq. ft.11931 Lyons Glen Ct, DUNKIRK, MD 20754
MLS# MDCA2022594Listed by: BERKSHIRE HATHAWAY HOMESERVICES PENFED REALTY - New
 $1,650,000Active6 beds 7 baths7,702 sq. ft.
$1,650,000Active6 beds 7 baths7,702 sq. ft.2850 Dunleigh Dr, DUNKIRK, MD 20754
MLS# MDCA2022592Listed by: RE/MAX ONE - Open Sat, 12 to 2pmNew
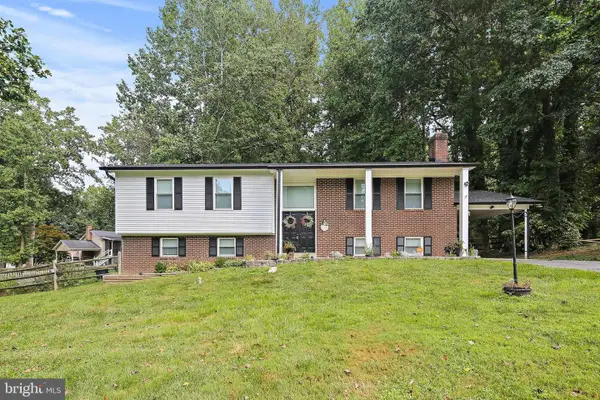 $541,999Active5 beds 3 baths2,208 sq. ft.
$541,999Active5 beds 3 baths2,208 sq. ft.9903 Mcintosh Dr, DUNKIRK, MD 20754
MLS# MDCA2022540Listed by: CUMMINGS & CO REALTORS - Open Sat, 2 to 4pmNew
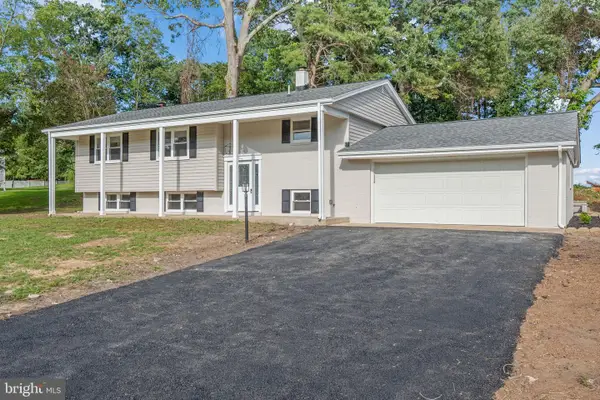 $625,000Active5 beds 3 baths2,183 sq. ft.
$625,000Active5 beds 3 baths2,183 sq. ft.11207 Maplewood Dr, DUNKIRK, MD 20754
MLS# MDCA2022480Listed by: TTR SOTHEBYS INTERNATIONAL REALTY - Open Sat, 11am to 1pmNew
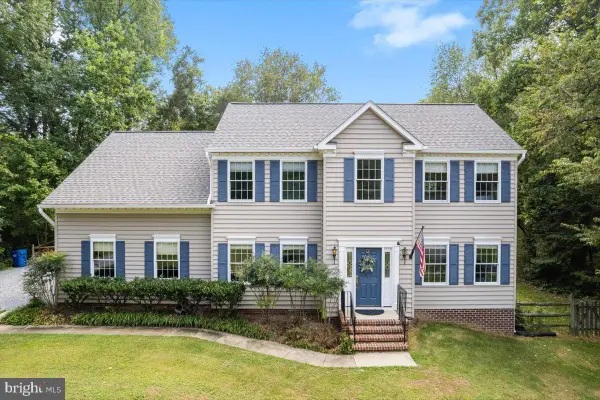 $715,000Active3 beds 3 baths2,210 sq. ft.
$715,000Active3 beds 3 baths2,210 sq. ft.4060 Loving Dr, DUNKIRK, MD 20754
MLS# MDCA2022502Listed by: RE/MAX ONE - New
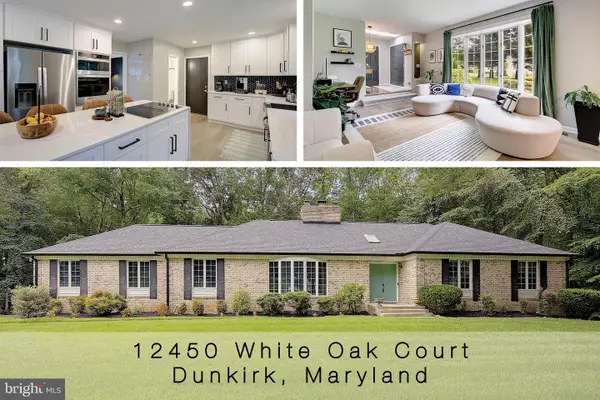 $739,900Active4 beds 4 baths3,714 sq. ft.
$739,900Active4 beds 4 baths3,714 sq. ft.12450 White Oak Ct, DUNKIRK, MD 20754
MLS# MDCA2022504Listed by: TAYLOR PROPERTIES - New
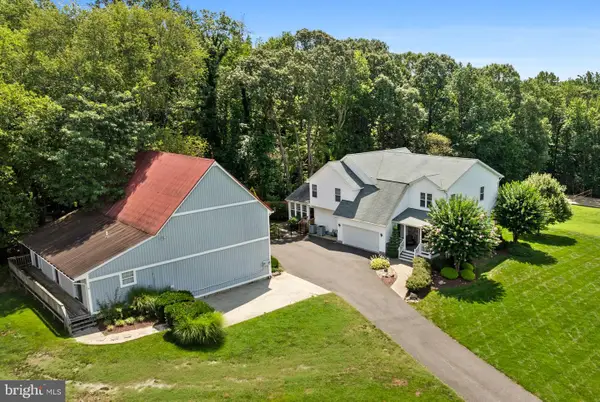 $875,000Active4 beds 4 baths4,104 sq. ft.
$875,000Active4 beds 4 baths4,104 sq. ft.11885 Easter Ln, DUNKIRK, MD 20754
MLS# MDCA2022482Listed by: CENTURY 21 NEW MILLENNIUM  $512,000Pending3 beds 2 baths2,389 sq. ft.
$512,000Pending3 beds 2 baths2,389 sq. ft.3908 Lakeside Ct, DUNKIRK, MD 20754
MLS# MDCA2022496Listed by: RE/MAX ONE
