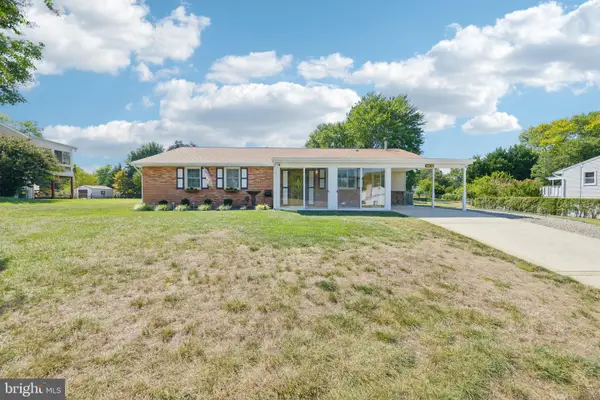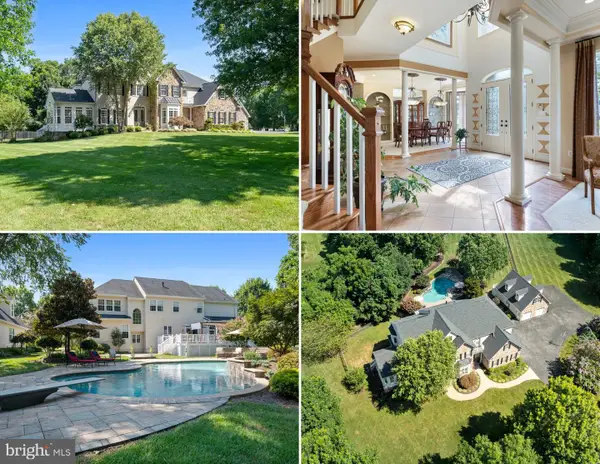11931 Lyons Glen Ct, Dunkirk, MD 20754
Local realty services provided by:Better Homes and Gardens Real Estate Community Realty
Listed by:christine l bishop
Office:berkshire hathaway homeservices penfed realty
MLS#:MDCA2022594
Source:BRIGHTMLS
Price summary
- Price:$995,000
- Price per sq. ft.:$256.18
About this home
Private 6.37-Acre Brick Estate in the Dunkirk! Welcome to your own private retreat and ticket to absolute freedom! Stately all-brick home offers the perfect blend of timeless elegance, modern luxury, and serene outdoor living. With almost 4000 sq. ft above grade along with a blank slate 1600 sq. ft basement whether you're hosting friends poolside, exploring the woods, or unwinding on the porch, this exceptional home offers a lifestyle of privacy, comfort, and connection to nature—all just a short drive from the conveniences of town and an easy commute to D.C., Annapolis, or Northern Virginia. Perfect for both everyday living and entertaining, the home features a private salt water HEATED in-ground gunite pool, ideal for summer relaxation and fall swims (clothing optional with absolute privacy)along with a cozy firepit area for cool evenings under the stars. Meander through your very own wooded walking trails, offering a peaceful escape right in your backyard. The screen porch or covered front porch offer a place to relax, have a beverage and appreciate the serenity of your surroundings. The expansive 3-car fully insulated oversized garage provides ample storage for vehicles, hobbies, or outdoor gear, while the property’s Brick construction ensures long-lasting quality and low maintenance. Larger Bay has 30 amp for RV hookup.
Inside you will find thoughtfully designed living spaces, load of updates and lux appeal including a brand-new $30K Owner's bathroom that exudes spa-like sophistication with high-end finishes and fixtures. Bonus 5th Bedroom extra living space over the garage with large walk in closet. Over a 100K spent on recent upgrades including a whole house generator, water & air purification system, all new carpeting and upstairs zoned HVAC system. Come to Calvert County! The land of peaceful living bordering the Chesapeake Bay and Patuxent River!
Contact an agent
Home facts
- Year built:1996
- Listing ID #:MDCA2022594
- Added:48 day(s) ago
- Updated:October 01, 2025 at 07:32 AM
Rooms and interior
- Bedrooms:5
- Total bathrooms:3
- Full bathrooms:2
- Half bathrooms:1
- Living area:3,884 sq. ft.
Heating and cooling
- Cooling:Ceiling Fan(s), Central A/C, Heat Pump(s)
- Heating:Electric, Heat Pump - Gas BackUp, Heat Pump(s), Programmable Thermostat, Propane - Leased, Zoned
Structure and exterior
- Year built:1996
- Building area:3,884 sq. ft.
- Lot area:6.37 Acres
Schools
- High school:NORTHERN
- Middle school:NORTHERN
- Elementary school:MOUNT HARMONY
Utilities
- Water:Well
- Sewer:Private Septic Tank
Finances and disclosures
- Price:$995,000
- Price per sq. ft.:$256.18
- Tax amount:$8,095 (2025)
New listings near 11931 Lyons Glen Ct
 $924,900Pending5 beds 4 baths4,710 sq. ft.
$924,900Pending5 beds 4 baths4,710 sq. ft.2041 N Plantation Dr, DUNKIRK, MD 20754
MLS# MDCA2023222Listed by: RE/MAX UNITED REAL ESTATE- New
 $1,490,000Active6 beds 7 baths7,702 sq. ft.
$1,490,000Active6 beds 7 baths7,702 sq. ft.2850 Dunleigh Dr, DUNKIRK, MD 20754
MLS# MDCA2023238Listed by: RE/MAX ONE - Open Sat, 12 to 2pmNew
 $850,000Active4 beds 4 baths3,312 sq. ft.
$850,000Active4 beds 4 baths3,312 sq. ft.6439 Meadowlark Dr, DUNKIRK, MD 20754
MLS# MDAA2126308Listed by: BERKSHIRE HATHAWAY HOMESERVICES PENFED REALTY - Coming Soon
 $625,000Coming Soon3 beds 3 baths
$625,000Coming Soon3 beds 3 baths1920 Aberdeen Dr, DUNKIRK, MD 20754
MLS# MDCA2023178Listed by: RE/MAX EXECUTIVE  $700,000Pending4 beds 4 baths3,680 sq. ft.
$700,000Pending4 beds 4 baths3,680 sq. ft.12650 Perrywood Ln, DUNKIRK, MD 20754
MLS# MDCA2023122Listed by: TTR SOTHEBY'S INTERNATIONAL REALTY $825,000Active4 beds 3 baths3,444 sq. ft.
$825,000Active4 beds 3 baths3,444 sq. ft.12740 Springfield Ct, DUNKIRK, MD 20754
MLS# MDCA2023144Listed by: TAYLOR PROPERTIES- Coming Soon
 $585,000Coming Soon4 beds 3 baths
$585,000Coming Soon4 beds 3 baths11219 Lakeside Dr, DUNKIRK, MD 20754
MLS# MDCA2023116Listed by: BLACKWELL REAL ESTATE, LLC  $599,900Pending5 beds 3 baths2,183 sq. ft.
$599,900Pending5 beds 3 baths2,183 sq. ft.11207 Maplewood Dr, DUNKIRK, MD 20754
MLS# MDCA2023018Listed by: TTR SOTHEBYS INTERNATIONAL REALTY $475,000Pending3 beds 2 baths1,793 sq. ft.
$475,000Pending3 beds 2 baths1,793 sq. ft.1406 Knight Ave, DUNKIRK, MD 20754
MLS# MDCA2022216Listed by: REDFIN CORP $1,450,000Active6 beds 7 baths7,618 sq. ft.
$1,450,000Active6 beds 7 baths7,618 sq. ft.3120 Lacrosse Ct, DUNKIRK, MD 20754
MLS# MDCA2022800Listed by: CENTURY 21 NEW MILLENNIUM
