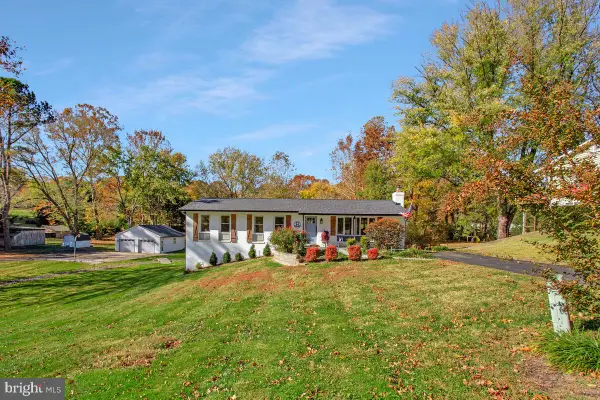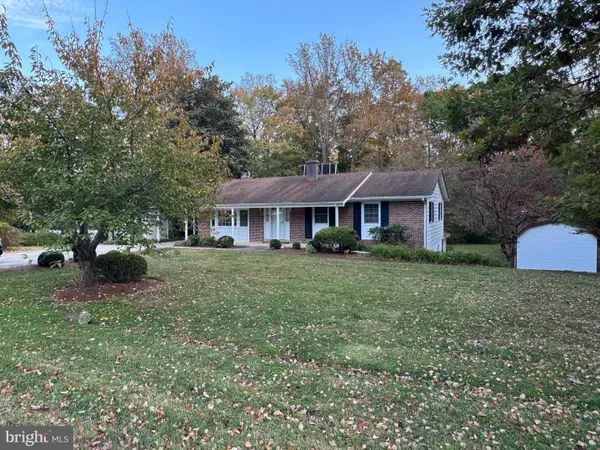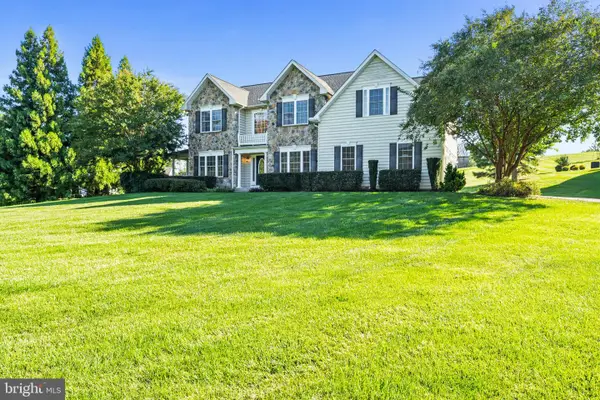11612 Rivershore Dr, Dunkirk, MD 20754
Local realty services provided by:Better Homes and Gardens Real Estate Murphy & Co.
11612 Rivershore Dr,Dunkirk, MD 20754
$635,000
- 4 Beds
- 3 Baths
- 1,768 sq. ft.
- Single family
- Active
Listed by: lee wilson, elbert j graves jr.
Office: samson properties
MLS#:MDCA2023560
Source:BRIGHTMLS
Price summary
- Price:$635,000
- Price per sq. ft.:$359.16
- Monthly HOA dues:$18.75
About this home
ABSOLUTELY GORGEOUS WATERFRONT HOME ON THE LAKE WITH PRIVATE DOCK ** ALL BRICK RAMBLER WITH FINISHED BASEMENT! Community Access to the Patuxent River, Gated Private Road, Exclusive Community Access to Pier & Boat Ramp where you can go Boating, Canoeing, Kayaking & has a Pavilion, Playground, Outdoor Grills. Community, Two Ponds, one with a Fishing Pier* Lots of Fun Things to Do! This home has been Totally Updated over many years and Shows Like a Model!!! Nice Front Porch & is Nicely Landscaped * Mostly Hardwood throughout the Main Level * Entrance Foyer has a Custom Ceiling & Coat Closet * Very Spacious Living Room * Beautiful Kitchen has Duraceramic Tile Flooring, Corian Countertops, EIK Table Space, Oak Cabinets,, White Appliances with French Door to Back Yard Covered Trex Deck & Brick Patio for your Enjoyment & Entertaining * Separate Dining Room * Office/Den with Brick Fireplace * Primary Bedroom with Primary Bathroom & Walk-in-Closet * Very nice Hall Bath * Linen Closets ** Lower Level Features a Good Size Rec Room w/Pool Table conveys for your Entertaining * Also has a 4th Bedroom w/LVT Flooring & Additional Den w/LVT Flooring * There is a Huge Laundry Room w/Washer & Dryer, Wet Sink with a spacious Workshop Area * Beautiful Powder Room ** 2 Car Garage w/Concrete Driveway ** Walk-Out Basement * From your Back Yard you can walk a few steps down to your Private Dock on the Lake where you can fish and take your small boat out for your enjoyment * Enjoy a Seasonal View of the Patuxent River from the Deck & Master Bedroom where you can capture a Beautiful Sunset** Partially Fenced in Back Yard * Quite a few Blueberry Bushes in the back yard that produce lots of blueberries during the summer months ** Quite a few Community Get Togethers with planned activities * Some unique trees on the property - Native Magnolia, Native Dogwood, American Holly Tree, Butterfly Bush & Lots of Amazing Birds to see too!!!
Contact an agent
Home facts
- Year built:1974
- Listing ID #:MDCA2023560
- Added:47 day(s) ago
- Updated:November 26, 2025 at 03:02 PM
Rooms and interior
- Bedrooms:4
- Total bathrooms:3
- Full bathrooms:2
- Half bathrooms:1
- Living area:1,768 sq. ft.
Heating and cooling
- Cooling:Ceiling Fan(s), Central A/C, Heat Pump(s)
- Heating:Electric, Heat Pump - Oil BackUp, Oil, Wood
Structure and exterior
- Roof:Architectural Shingle, Asbestos Shingle
- Year built:1974
- Building area:1,768 sq. ft.
- Lot area:0.6 Acres
Schools
- High school:NORTHERN
- Middle school:NORTHERN
- Elementary school:MOUNT HARMONY
Utilities
- Water:Public
- Sewer:Public Sewer, Septic Exists
Finances and disclosures
- Price:$635,000
- Price per sq. ft.:$359.16
- Tax amount:$4,871 (2024)
New listings near 11612 Rivershore Dr
- Coming Soon
 $470,000Coming Soon4 beds 3 baths
$470,000Coming Soon4 beds 3 baths411 W Mckendree Rd, DUNKIRK, MD 20754
MLS# MDAA2131786Listed by: KELLER WILLIAMS FLAGSHIP  $619,900Active4 beds 3 baths2,912 sq. ft.
$619,900Active4 beds 3 baths2,912 sq. ft.11216 Lakeview, DUNKIRK, MD 20754
MLS# MDCA2024074Listed by: RE/MAX UNITED REAL ESTATE $610,000Pending4 beds 4 baths2,730 sq. ft.
$610,000Pending4 beds 4 baths2,730 sq. ft.9655 Tara Dr, DUNKIRK, MD 20754
MLS# MDCA2023920Listed by: CENTURY 21 NEW MILLENNIUM $499,900Pending5 beds 3 baths2,457 sq. ft.
$499,900Pending5 beds 3 baths2,457 sq. ft.3402 King Dr, DUNKIRK, MD 20754
MLS# MDCA2023850Listed by: KELLER WILLIAMS FLAGSHIP $875,000Active5 beds 4 baths4,716 sq. ft.
$875,000Active5 beds 4 baths4,716 sq. ft.3300 Lancer Ct, DUNKIRK, MD 20754
MLS# MDCA2023574Listed by: CENTURY 21 NEW MILLENNIUM $850,000Pending4 beds 5 baths5,521 sq. ft.
$850,000Pending4 beds 5 baths5,521 sq. ft.99 Hummingbird Ct, DUNKIRK, MD 20754
MLS# MDAA2125298Listed by: EXP REALTY, LLC $1,490,000Active6 beds 7 baths7,702 sq. ft.
$1,490,000Active6 beds 7 baths7,702 sq. ft.2850 Dunleigh Dr, DUNKIRK, MD 20754
MLS# MDCA2023238Listed by: RE/MAX ONE $599,999Active3 beds 3 baths2,580 sq. ft.
$599,999Active3 beds 3 baths2,580 sq. ft.1920 Aberdeen Dr, DUNKIRK, MD 20754
MLS# MDCA2023178Listed by: RE/MAX EXECUTIVE $739,999Active6 beds 5 baths3,830 sq. ft.
$739,999Active6 beds 5 baths3,830 sq. ft.11871 Lexington Dr, DUNKIRK, MD 20754
MLS# MDCA2022662Listed by: RE/MAX UNITED REAL ESTATE
