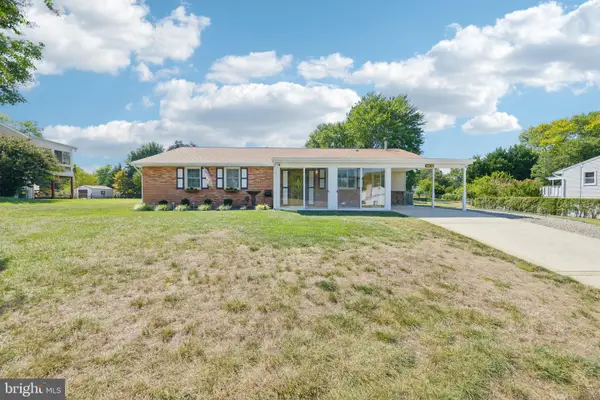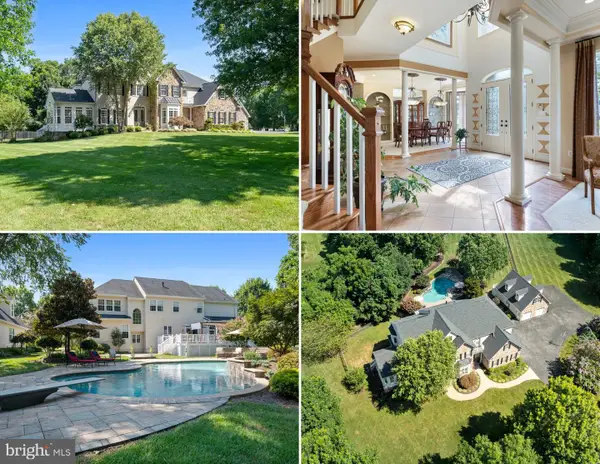12124 Palisades Dr, Dunkirk, MD 20754
Local realty services provided by:Better Homes and Gardens Real Estate Premier
Listed by:brian t duncan
Office:tyler duncan realty partners, inc.
MLS#:MDCA2021292
Source:BRIGHTMLS
Price summary
- Price:$1,325,000
- Price per sq. ft.:$252.38
- Monthly HOA dues:$50
About this home
Welcome home! The sunrises are amazing and the sunsets are inspirational in this 5 bedroom, architect-designed, 2-level colonial that sits nestled in privacy along Lyons Creek and the Patuxent River amid 5.8 acres of woodlands and waterfront. Includes a private pier/dock with a boat lift as well as community boat dock. The eat-in-kitchen, living room, and 3 of the 5 bedrooms (including the large downstairs owners’ suite & 2 west-facing bedrooms upstairs), as well as both the upper & lower verandahs, have open views of Lyons Creek and the Patuxent River.
The adjacent wildlife preserves are home to a diverse array of wildlife including bald eagles, woodpeckers, bluebirds, hummingbirds, red-winged blackbirds, hawks, wood ducks and other waterfowl, owls, hawks, foxes, beavers, deer, squirrel, and numerous fish.
The 2 upstairs bedrooms each come with walk-in closets, private entries to the upper-level covered verandah, and share a jack-and-jill bathroom. The 3rd upstairs bedroom is east-facing and spacious with an extra large walk-in closet, and an even larger adjacent unfinished attic space that can be made into another room. The downstairs guest bedroom is east-facing and adjacent to a large, well-lit rec room with wood-burning stove and private entry. It also has direct access to a full-size bathroom with a jacuzzi tub. This guest bedroom can alternatively be used as a downstairs private office.
The modern kitchen is well-equipped with spacious granite countertops, a 6-burner Viking gas stovetop, Wolf multi-function full-size oven, built-in CAFÉ Advantium microwave & convection oven, Kenmore dishwasher, abundant oak cabinetry and floors throughout, built-in kitchen desk, and a large refrigerator that blends seamlessly with the wooden cabinetry. The house is designed with gatherings in mind, and the open-plan, eat-in-kitchen, and adjacent living area share a large, 2-sided fireplace (originally woodburning, converted to gas). The downstairs owners’ suite includes a large west-facing bedroom, 2 walk-in closets, and an adjacent bathroom suite with heated stone tile floors throughout, a soaking tub with waterfront views, a stone tile shower, his-n-her sinks, and a privacy closet with a toilet and a separate sink.
An additional ‘hobby room’ provides a 2nd refrigerator and additional cabinets and countertop spaces, as well as a built-in ironing board, for crafting and storage. This room adjoins the spacious laundry room next door which has additional storage cabinets. Beyond the laundry room, there is an additional climate-controlled storage room for cleaning and maintenance supplies.
For vehicles and additional storage, there is a detached 3-car garage with an open upstairs loft space. The garage includes an attached fully-enclosed garden shed on one side, and an attached carport on the other. The Patuxent Palisades neighborhood is a highly desirable community. The neighborhood amenities include a shared park with pond, paved walking trail, play equipment, and tables and chairs for picnicking; a boat dock on the Patuxent River; and seasonal community activities.
Experience and view the wonder of nature with bird-watching, boating, kayaking, canoeing, paddleboarding, water-skiing, hiking, camping, and fishing available right in your backyard. This 5.8 acre lot offers plenty of room for planting and play. But when you are ready for a change of scenery, the Chesapeake Bay is less than 15 miles to the east, and Washington DC is only 30 miles to the northwest. For the everyday necessities, Dunkirk Town Center, with 3 grocery stores and all the other services, is only 5 miles away. . The elementary, middle, and high schools are close by as well.
Call your Realtor and come see this unique and delightful property.
Contact an agent
Home facts
- Year built:1988
- Listing ID #:MDCA2021292
- Added:906 day(s) ago
- Updated:September 30, 2025 at 01:59 PM
Rooms and interior
- Bedrooms:5
- Total bathrooms:3
- Full bathrooms:3
- Living area:5,250 sq. ft.
Heating and cooling
- Cooling:Ceiling Fan(s), Central A/C, Heat Pump(s)
- Heating:Electric, Heat Pump(s), Propane - Owned
Structure and exterior
- Roof:Architectural Shingle
- Year built:1988
- Building area:5,250 sq. ft.
- Lot area:5.8 Acres
Schools
- High school:NORTHERN
- Middle school:NORTHERN
- Elementary school:MOUNT HARMONY
Utilities
- Water:Well
- Sewer:On Site Septic
Finances and disclosures
- Price:$1,325,000
- Price per sq. ft.:$252.38
- Tax amount:$7,548 (2023)
New listings near 12124 Palisades Dr
- New
 $924,900Active5 beds 4 baths4,710 sq. ft.
$924,900Active5 beds 4 baths4,710 sq. ft.2041 N Plantation Dr, DUNKIRK, MD 20754
MLS# MDCA2023222Listed by: RE/MAX UNITED REAL ESTATE - New
 $1,490,000Active6 beds 7 baths7,702 sq. ft.
$1,490,000Active6 beds 7 baths7,702 sq. ft.2850 Dunleigh Dr, DUNKIRK, MD 20754
MLS# MDCA2023238Listed by: RE/MAX ONE - New
 $850,000Active4 beds 4 baths3,312 sq. ft.
$850,000Active4 beds 4 baths3,312 sq. ft.6439 Meadowlark Dr, DUNKIRK, MD 20754
MLS# MDAA2126308Listed by: BERKSHIRE HATHAWAY HOMESERVICES PENFED REALTY - Coming Soon
 $625,000Coming Soon3 beds 3 baths
$625,000Coming Soon3 beds 3 baths1920 Aberdeen Dr, DUNKIRK, MD 20754
MLS# MDCA2023178Listed by: RE/MAX EXECUTIVE  $700,000Pending4 beds 4 baths3,680 sq. ft.
$700,000Pending4 beds 4 baths3,680 sq. ft.12650 Perrywood Ln, DUNKIRK, MD 20754
MLS# MDCA2023122Listed by: TTR SOTHEBY'S INTERNATIONAL REALTY $825,000Active4 beds 3 baths3,444 sq. ft.
$825,000Active4 beds 3 baths3,444 sq. ft.12740 Springfield Ct, DUNKIRK, MD 20754
MLS# MDCA2023144Listed by: TAYLOR PROPERTIES- Coming Soon
 $585,000Coming Soon4 beds 3 baths
$585,000Coming Soon4 beds 3 baths11219 Lakeside Dr, DUNKIRK, MD 20754
MLS# MDCA2023116Listed by: BLACKWELL REAL ESTATE, LLC  $599,900Pending5 beds 3 baths2,183 sq. ft.
$599,900Pending5 beds 3 baths2,183 sq. ft.11207 Maplewood Dr, DUNKIRK, MD 20754
MLS# MDCA2023018Listed by: TTR SOTHEBYS INTERNATIONAL REALTY $475,000Pending3 beds 2 baths1,793 sq. ft.
$475,000Pending3 beds 2 baths1,793 sq. ft.1406 Knight Ave, DUNKIRK, MD 20754
MLS# MDCA2022216Listed by: REDFIN CORP $1,450,000Active6 beds 7 baths7,618 sq. ft.
$1,450,000Active6 beds 7 baths7,618 sq. ft.3120 Lacrosse Ct, DUNKIRK, MD 20754
MLS# MDCA2022800Listed by: CENTURY 21 NEW MILLENNIUM
