12761 Carronade Ct, Dunkirk, MD 20754
Local realty services provided by:Better Homes and Gardens Real Estate Community Realty
12761 Carronade Ct,Dunkirk, MD 20754
$1,250,000
- 5 Beds
- 6 Baths
- - sq. ft.
- Single family
- Coming Soon
Listed by: linda l stock
Office: shine realty group
MLS#:MDCA2025140
Source:BRIGHTMLS
Price summary
- Price:$1,250,000
- Monthly HOA dues:$13.33
About this home
Welcome to LYONS CREEK HUNDRED — Luxury, Space, 3.31-Acre Lot backing to mature trees — Privacy Awaits at the end of a cul-de-sac! Expansive living with this 5-bedroom, 5.5-bath all Brick Colonial offering Multi-Generational Living potential with a fully finished basement featuring its own bonus driveway and entrance. Basement Living is equipped with a kitchenette with room to expand, full bathroom, Bonus room, living room, dining area and its own pellet stove fireplace. UPDATES GALORE in this HOME! And, a BONUS WOW: New generator switch panel installed (2025) and new GENERAC Generator (2025) included! Grand 2-story foyer with a MAIN LEVEL BEDROOM with its own walk-in closet and full bathroom that can also be accessed by another door off the main living room. Convenience for large families with most of these bedrooms having their own Private bathrooms. The spacious primary suite upstairs features a walk-in closet. Updated custom Quartz vanity, sinks and fixtures in the Primary Bathroom. Two separate areas to the Primary bathroom, enjoy the spa-like "take me away" area with soaking bath and the separated primary shower, vanity and toilet in its own room with a door. Continuing through the upstairs, two bedrooms with a Jack & Jill bathroom, and the third bedroom features a bathroom of its own with hallway access also. Don't miss the amazing space above the garage, a Bonus flex room perfect for play, office, crafting or workout space. Hardwood floors and crown molding that flows into an elegant formal living room with brand new pellet fireplace (2025) and open concept to dining room. Update, bonus office space/bedroom that leads right to the deck. Updated main level half bath, GOURMET kitchen with granite counters, center island cooktop (2022), stainless steel appliances, walk-in pantry, breakfast area. All-weather Sunroom off kitchen for morning coffee or entertaining in the open flowing concept from the kitchen, sunroom to the beautiful deck overlooking a peaceful backyard. Choose quiet time in either the formal or main living room both featuring a new pellet fireplace. TWO Staircases to the 2nd level, the Grand Foyer staircase and the staircase by the 3- car garage entrance to the home. Recent Upgrades & Improvements: 3 pellet stoves installed in fireplaces, August 2025. LeafFilter gutter protection (2025) - Upgraded water softener & filtration system (2025) - Full attic re-insulation for energy efficiency (2024) - New Dishwasher (2025) - Electrical updates: Ceiling fans/lights added to multiple rooms (2023) - Sunroom conversion: Bonus office with direct deck access (2024) - SmartHome sprinkler system: New controller & solenoids (2025) - New garage door spring & SmartHome opener (2024) - Invisible fence for pets (2023) - HVAC serviced & upgraded (2025) - Fresh paint in multiple rooms (2025) - Remodeled half bath (2025), driveway resealing (2025), New basement Insulated Glass door with SmartLock (2025) Previous listing updates noted, 14 new windows (2022) - 2 new HVAC units + air handler (2022) - Water heater (2016) Located minutes from North Beach, Chesapeake Beach, Herrington Harbour North & South, North Beach Boardwalk, and a variety of restaurants, shopping, parks and recreation. Close proximity to Joint Base Andrews (19.3 miles), Fort Meade (20.8 miles), US Naval Academy (26 miles), Pax River (44.8 miles), Fort Belvoir (48.2 miles)
Contact an agent
Home facts
- Year built:1989
- Listing ID #:MDCA2025140
- Added:217 day(s) ago
- Updated:February 18, 2026 at 04:42 PM
Rooms and interior
- Bedrooms:5
- Total bathrooms:6
- Full bathrooms:5
- Half bathrooms:1
Heating and cooling
- Cooling:Central A/C
- Heating:Electric, Heat Pump(s)
Structure and exterior
- Roof:Shingle
- Year built:1989
Utilities
- Water:Well
- Sewer:Septic Exists
Finances and disclosures
- Price:$1,250,000
- Tax amount:$9,588 (2024)
New listings near 12761 Carronade Ct
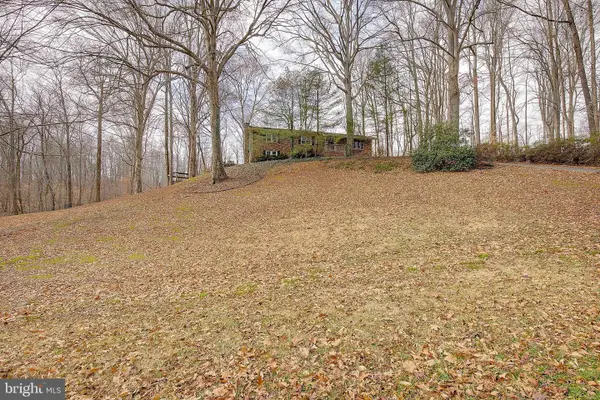 $569,990Active4 beds 3 baths3,616 sq. ft.
$569,990Active4 beds 3 baths3,616 sq. ft.11130 Dumbarton Dr, DUNKIRK, MD 20754
MLS# MDCA2024978Listed by: KELLER WILLIAMS FLAGSHIP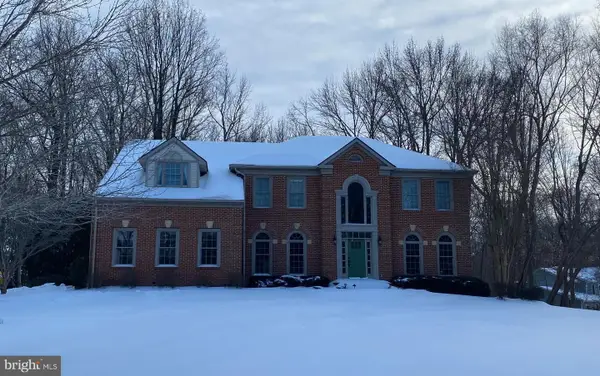 $859,000Active4 beds 5 baths5,521 sq. ft.
$859,000Active4 beds 5 baths5,521 sq. ft.99 Hummingbird Ct, DUNKIRK, MD 20754
MLS# MDAA2135640Listed by: JPAR REAL ESTATE PROFESSIONALS- Open Sat, 11am to 1pm
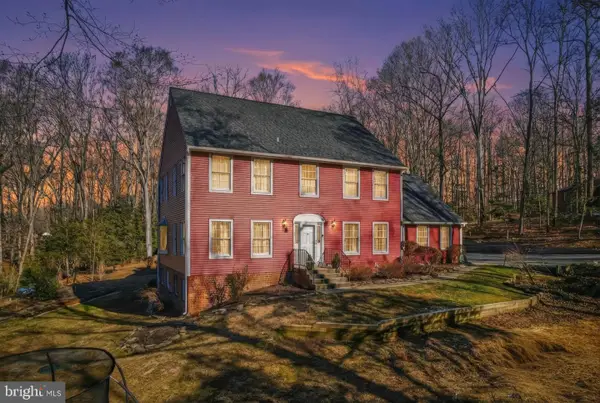 $920,000Active5 beds 4 baths4,026 sq. ft.
$920,000Active5 beds 4 baths4,026 sq. ft.10401 Three Doctors Rd, DUNKIRK, MD 20754
MLS# MDCA2024866Listed by: LONG & FOSTER REAL ESTATE, INC.  $350,000Pending5 beds 3 baths3,276 sq. ft.
$350,000Pending5 beds 3 baths3,276 sq. ft.3504 King Dr, DUNKIRK, MD 20754
MLS# MDCA2024594Listed by: KELLER WILLIAMS REALTY $625,000Active4 beds 3 baths3,172 sq. ft.
$625,000Active4 beds 3 baths3,172 sq. ft.276 Southdale Ct, DUNKIRK, MD 20754
MLS# MDAA2133982Listed by: LONG & FOSTER REAL ESTATE, INC.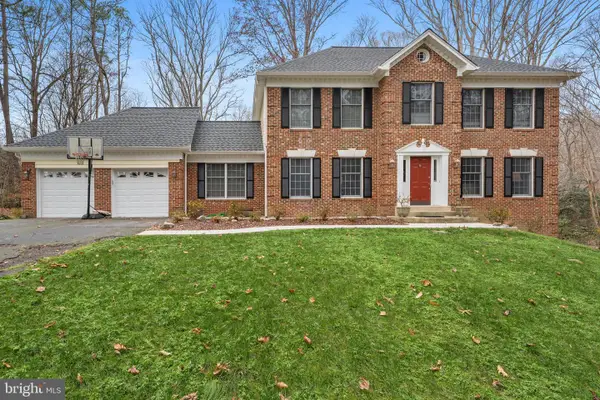 $750,000Pending4 beds 4 baths2,997 sq. ft.
$750,000Pending4 beds 4 baths2,997 sq. ft.3513 Smithville Dr, DUNKIRK, MD 20754
MLS# MDCA2024362Listed by: CENTURY 21 NEW MILLENNIUM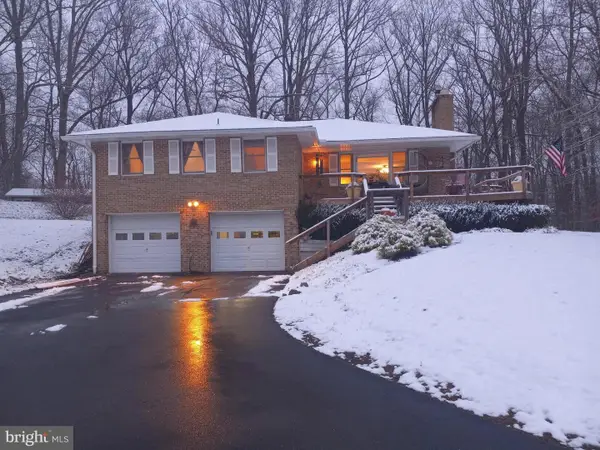 $594,900Pending3 beds 3 baths2,335 sq. ft.
$594,900Pending3 beds 3 baths2,335 sq. ft.1921 Haven Ln, DUNKIRK, MD 20754
MLS# MDCA2024314Listed by: EXECUHOME REALTY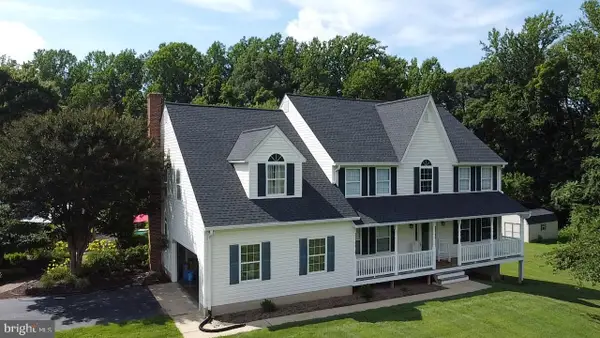 $700,000Pending5 beds 3 baths3,049 sq. ft.
$700,000Pending5 beds 3 baths3,049 sq. ft.9290 Goose Creek Ln, DUNKIRK, MD 20754
MLS# MDCA2024292Listed by: REDFIN CORP $470,000Pending4 beds 3 baths2,400 sq. ft.
$470,000Pending4 beds 3 baths2,400 sq. ft.411 W Mckendree Rd, DUNKIRK, MD 20754
MLS# MDAA2131786Listed by: KELLER WILLIAMS FLAGSHIP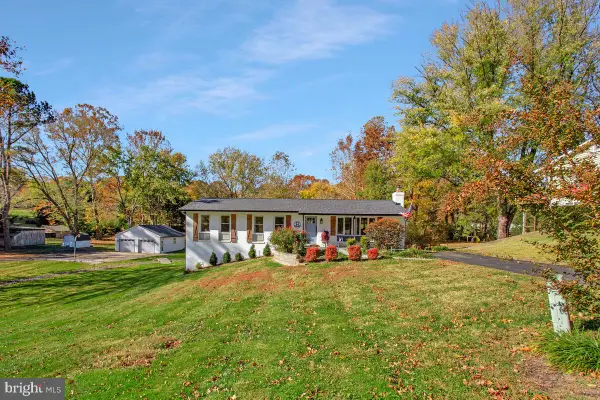 $599,900Active4 beds 3 baths2,912 sq. ft.
$599,900Active4 beds 3 baths2,912 sq. ft.11216 Lakeview, DUNKIRK, MD 20754
MLS# MDCA2024074Listed by: RE/MAX UNITED REAL ESTATE

