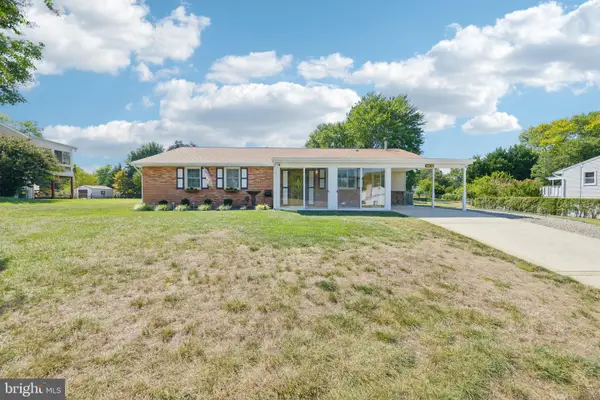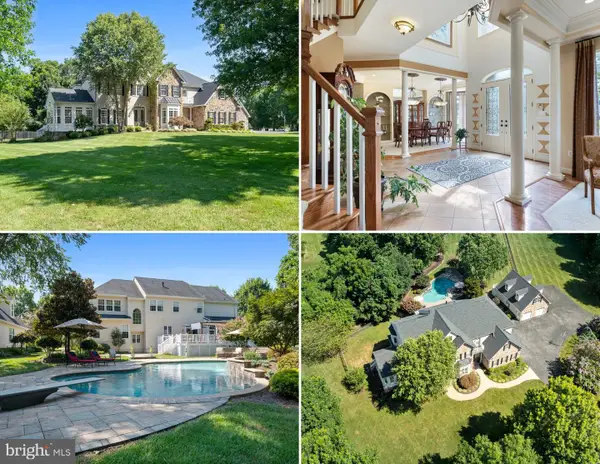3130 Ashwood Dr, Dunkirk, MD 20754
Local realty services provided by:Better Homes and Gardens Real Estate Valley Partners
3130 Ashwood Dr,Dunkirk, MD 20754
$699,900
- 5 Beds
- 3 Baths
- 4,419 sq. ft.
- Single family
- Active
Listed by:julie fuller
Office:exp realty, llc.
MLS#:MDCA2021498
Source:BRIGHTMLS
Price summary
- Price:$699,900
- Price per sq. ft.:$158.38
About this home
LISTED FAR BELOW APPRAISED VALUE! Make your move now to buy and enjoy INSTANT EQUITY with your real estate investment! This stunning 5-bedroom, 3-bathroom home, set on over 5 acres, offers the tranquil escape you've been seeking. With convenient access to Washington, D.C., Baltimore, Annapolis, and all of Southern Maryland, this property presents endless opportunities. While it is close to shopping and schools, it provides a serene environment that feels like a retreat from the hustle and bustle of everyday life. Experience the main-level owner's suite, which features double closets, a cozy sitting area, and an exquisite ensuite bathroom complete with a freestanding soaking tub and a step-in shower—a true sanctuary. The kitchen boasts cherry cabinets, granite countertops, Jenn-Air appliances, a pantry, and a breakfast bar, offering abundant counter space and storage. Additionally, the butler's pantry is equipped with a wet bar, a mini fridge, 15-pane pocket doors, and a dedicated office space. The front office, accessible through elegant French doors, adds to the home's functionality. The living room seamlessly flows into the formal dining area, creating a versatile open floor plan. The home showcases upgraded flooring throughout, including cherry, tigerwood, cork, and tile. The adaptable basement can serve as an in-law suite or an ideal recreational space, featuring a spacious fifth bedroom that functions as a second owner's suite with double French doors, a full bath adorned with impressive stone and tile work, and a beautiful walk-in shower. You’ll find the second kitchen complete with an oven, microwave, cabinetry, and a full sink, plus a refrigerator and a large freezer in the adjoining laundry room. There is even a workout area that currently doubles as a movie theatre area. The family room, enhanced by a large brick fireplace with a Regency wood stove insert and built-ins, is complemented by inviting cork floors and 2 sets of French doors. The expansive laundry room offers generous space, complete with a stainless steel commercial sink. A storage/utility room provides additional storage solutions. Outdoor living is made easy with a 24x16 cedar deck off the kitchen, featuring a custom sail cover. This deck extends to a covered outdoor area equipped with ceiling fans and outdoor curtains. The backyard is beautifully adorned with stacked stone walls, a 30x15 above-ground pool, firepit, and endless green grass. The lush landscaping, lovingly designed and maintained by a Master Gardener, showcases a diverse array of trees, shrubs, and flowers, ensuring year-round beauty. A 12x12 potting shed/greenhouse caters to gardening enthusiasts, while a spacious 32x14 shed/workshop with a barn door entry and deck is equipped with electricity, a workbench, and shelving for your creative projects. Additional outdoor features include a slate patio and walkway, fencing, and a gutter system. The recently repaved driveway is large enough to accommodate multiple vehicles, leading to a 24x21 oversized garage with attic space accessible via pull-down stairs for even more storage. New radon mitigation system too. Call for details today—this exceptional, meticulously cared-for property is a must-see!
Contact an agent
Home facts
- Year built:1980
- Listing ID #:MDCA2021498
- Added:117 day(s) ago
- Updated:October 01, 2025 at 01:44 PM
Rooms and interior
- Bedrooms:5
- Total bathrooms:3
- Full bathrooms:3
- Living area:4,419 sq. ft.
Heating and cooling
- Cooling:Ceiling Fan(s), Central A/C, Programmable Thermostat
- Heating:Electric, Heat Pump(s), Wood
Structure and exterior
- Roof:Architectural Shingle
- Year built:1980
- Building area:4,419 sq. ft.
- Lot area:5.12 Acres
Schools
- High school:NORTHERN
- Middle school:NORTHERN
- Elementary school:MOUNT HARMONY
Utilities
- Water:Well
- Sewer:Private Septic Tank
Finances and disclosures
- Price:$699,900
- Price per sq. ft.:$158.38
- Tax amount:$5,646 (2024)
New listings near 3130 Ashwood Dr
 $924,900Pending5 beds 4 baths4,710 sq. ft.
$924,900Pending5 beds 4 baths4,710 sq. ft.2041 N Plantation Dr, DUNKIRK, MD 20754
MLS# MDCA2023222Listed by: RE/MAX UNITED REAL ESTATE- New
 $1,490,000Active6 beds 7 baths7,702 sq. ft.
$1,490,000Active6 beds 7 baths7,702 sq. ft.2850 Dunleigh Dr, DUNKIRK, MD 20754
MLS# MDCA2023238Listed by: RE/MAX ONE - Open Sat, 12 to 2pmNew
 $850,000Active4 beds 4 baths3,312 sq. ft.
$850,000Active4 beds 4 baths3,312 sq. ft.6439 Meadowlark Dr, DUNKIRK, MD 20754
MLS# MDAA2126308Listed by: BERKSHIRE HATHAWAY HOMESERVICES PENFED REALTY - Coming Soon
 $625,000Coming Soon3 beds 3 baths
$625,000Coming Soon3 beds 3 baths1920 Aberdeen Dr, DUNKIRK, MD 20754
MLS# MDCA2023178Listed by: RE/MAX EXECUTIVE  $700,000Pending4 beds 4 baths3,680 sq. ft.
$700,000Pending4 beds 4 baths3,680 sq. ft.12650 Perrywood Ln, DUNKIRK, MD 20754
MLS# MDCA2023122Listed by: TTR SOTHEBY'S INTERNATIONAL REALTY $825,000Active4 beds 3 baths3,444 sq. ft.
$825,000Active4 beds 3 baths3,444 sq. ft.12740 Springfield Ct, DUNKIRK, MD 20754
MLS# MDCA2023144Listed by: TAYLOR PROPERTIES- Coming Soon
 $585,000Coming Soon4 beds 3 baths
$585,000Coming Soon4 beds 3 baths11219 Lakeside Dr, DUNKIRK, MD 20754
MLS# MDCA2023116Listed by: BLACKWELL REAL ESTATE, LLC  $599,900Pending5 beds 3 baths2,183 sq. ft.
$599,900Pending5 beds 3 baths2,183 sq. ft.11207 Maplewood Dr, DUNKIRK, MD 20754
MLS# MDCA2023018Listed by: TTR SOTHEBYS INTERNATIONAL REALTY $475,000Pending3 beds 2 baths1,793 sq. ft.
$475,000Pending3 beds 2 baths1,793 sq. ft.1406 Knight Ave, DUNKIRK, MD 20754
MLS# MDCA2022216Listed by: REDFIN CORP $1,450,000Active6 beds 7 baths7,618 sq. ft.
$1,450,000Active6 beds 7 baths7,618 sq. ft.3120 Lacrosse Ct, DUNKIRK, MD 20754
MLS# MDCA2022800Listed by: CENTURY 21 NEW MILLENNIUM
