3350 Lancer Ct, Dunkirk, MD 20754
Local realty services provided by:Better Homes and Gardens Real Estate Maturo
3350 Lancer Ct,Dunkirk, MD 20754
$757,900
- 5 Beds
- 4 Baths
- 4,632 sq. ft.
- Single family
- Pending
Listed by: mary c kingsbury
Office: re/max realty group
MLS#:MDCA2022304
Source:BRIGHTMLS
Price summary
- Price:$757,900
- Price per sq. ft.:$163.62
- Monthly HOA dues:$29.17
About this home
Bring One...Bring All.... This Very Large 5 Bedroom 3.5 Bath Home is "Move In" Ready to Include NEW ROOF w/Gutter Guards, Fresh Paint and New Flooring. The Main Level Offers a Formal Dining Room to Accommodate Elegant Dinner Parties or Holiday Family Gatherings. There is a "Butlers Pantry" Between the Dining Room and Kitchen Providing Extra Storage that's Always Needed for Serving Pieces, Bulky Specialty Items and Cookware. Relax in the Separate Living Room or Enjoy your Favorite Netflix Series in the Large Family Room Adjacent to the Kitchen. A "Maintenance Free" Screened Porch is the Ultimate Outdoor Living Space, Inviting Everyone to Enjoy the Seasons. Upstairs includes a Huge Primary Bedrm w/Luxury Bath and 3 Oversized Additional Bedrms as well as a Separate Laundry Room. The Lower Level Offers Another Area for Play or Retreat and a 5th Bedroom and Full Bath. You Also have an Additional Storage Room for All your Seasonal Decorations and Priceless Keepsakes. Even the Garage is Oversized With Room for Cars, Lawn Equipment, Tools, Work Bench, etc!
This Northern Dunkirk Home offers a Place for Everyone and Space for Everything ---- It Doesn't Get Much Better Than This!
Contact an agent
Home facts
- Year built:2004
- Listing ID #:MDCA2022304
- Added:149 day(s) ago
- Updated:December 31, 2025 at 08:44 AM
Rooms and interior
- Bedrooms:5
- Total bathrooms:4
- Full bathrooms:3
- Half bathrooms:1
- Living area:4,632 sq. ft.
Heating and cooling
- Cooling:Ceiling Fan(s), Central A/C, Heat Pump(s)
- Heating:Electric, Heat Pump(s), Propane - Owned
Structure and exterior
- Year built:2004
- Building area:4,632 sq. ft.
- Lot area:0.81 Acres
Schools
- High school:NORTHERN
- Middle school:NORTHERN
- Elementary school:MOUNT HARMONY
Utilities
- Water:Well
- Sewer:Private Septic Tank
Finances and disclosures
- Price:$757,900
- Price per sq. ft.:$163.62
- Tax amount:$7,490 (2024)
New listings near 3350 Lancer Ct
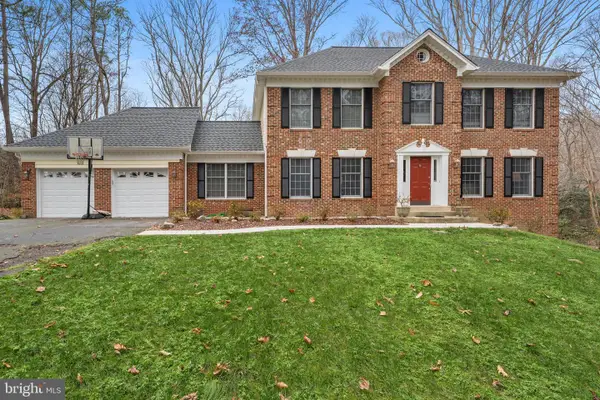 $750,000Active4 beds 4 baths2,997 sq. ft.
$750,000Active4 beds 4 baths2,997 sq. ft.3513 Smithville Dr, DUNKIRK, MD 20754
MLS# MDCA2024362Listed by: CENTURY 21 NEW MILLENNIUM- Coming Soon
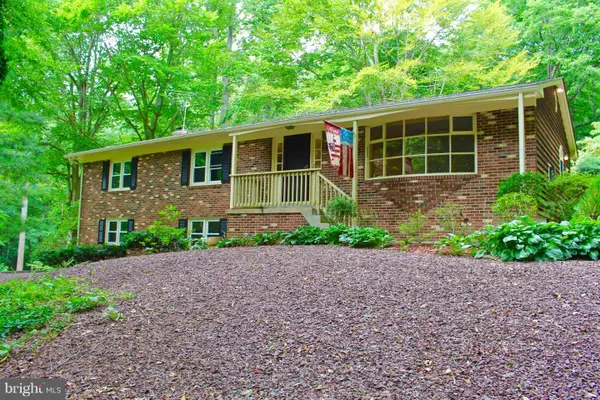 $599,990Coming Soon4 beds 3 baths
$599,990Coming Soon4 beds 3 baths11130 Dumbarton Dr, DUNKIRK, MD 20754
MLS# MDCA2024266Listed by: KELLER WILLIAMS FLAGSHIP 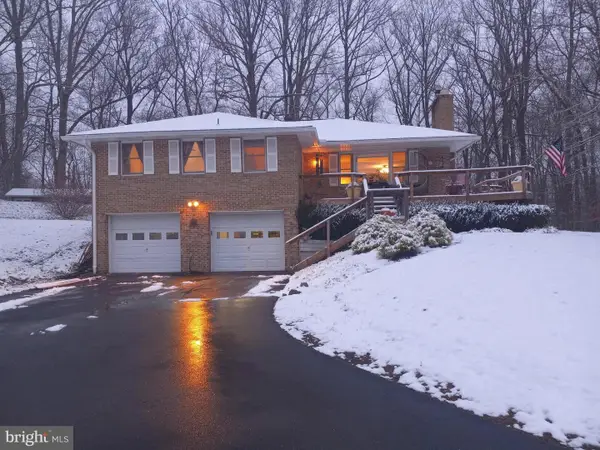 $599,900Active3 beds 3 baths2,335 sq. ft.
$599,900Active3 beds 3 baths2,335 sq. ft.1921 Haven Ln, DUNKIRK, MD 20754
MLS# MDCA2024314Listed by: EXECUHOME REALTY- Coming Soon
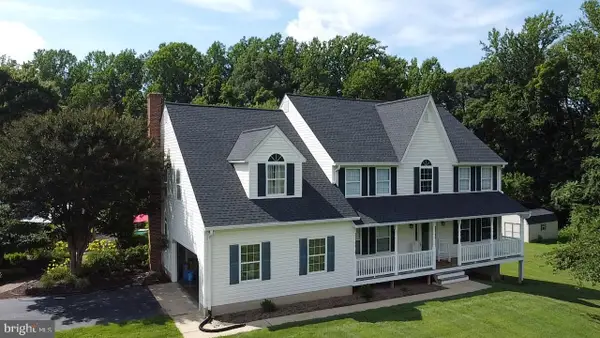 $700,000Coming Soon5 beds 3 baths
$700,000Coming Soon5 beds 3 baths9290 Goose Creek Ln, DUNKIRK, MD 20754
MLS# MDCA2024292Listed by: REDFIN CORP  $470,000Pending4 beds 3 baths2,400 sq. ft.
$470,000Pending4 beds 3 baths2,400 sq. ft.411 W Mckendree Rd, DUNKIRK, MD 20754
MLS# MDAA2131786Listed by: KELLER WILLIAMS FLAGSHIP- Open Sat, 12 to 3pm
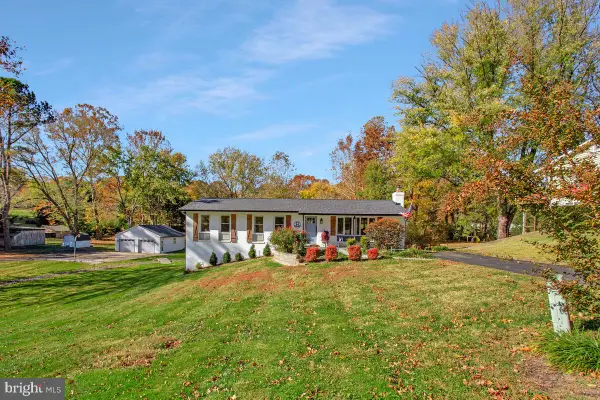 $619,900Active4 beds 3 baths2,912 sq. ft.
$619,900Active4 beds 3 baths2,912 sq. ft.11216 Lakeview, DUNKIRK, MD 20754
MLS# MDCA2024074Listed by: RE/MAX UNITED REAL ESTATE 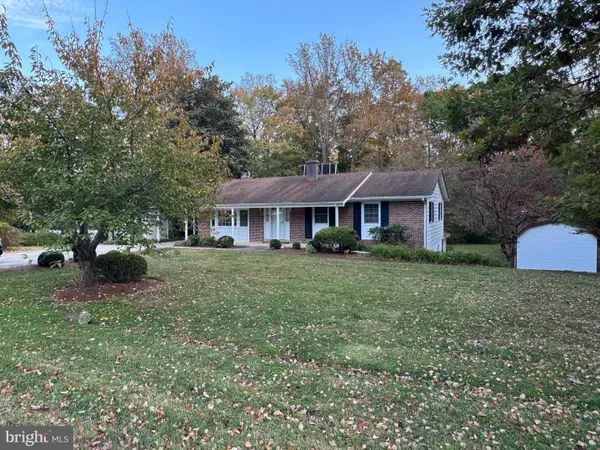 $499,900Pending5 beds 3 baths2,457 sq. ft.
$499,900Pending5 beds 3 baths2,457 sq. ft.3402 King Dr, DUNKIRK, MD 20754
MLS# MDCA2023850Listed by: KELLER WILLIAMS FLAGSHIP $850,000Active4 beds 5 baths5,521 sq. ft.
$850,000Active4 beds 5 baths5,521 sq. ft.99 Hummingbird Ct, DUNKIRK, MD 20754
MLS# MDAA2125298Listed by: EXP REALTY, LLC $1,390,000Active6 beds 7 baths7,702 sq. ft.
$1,390,000Active6 beds 7 baths7,702 sq. ft.2850 Dunleigh Dr, DUNKIRK, MD 20754
MLS# MDCA2023238Listed by: RE/MAX ONE $734,999Active6 beds 5 baths3,830 sq. ft.
$734,999Active6 beds 5 baths3,830 sq. ft.11871 Lexington Dr, DUNKIRK, MD 20754
MLS# MDCA2022662Listed by: RE/MAX UNITED REAL ESTATE
