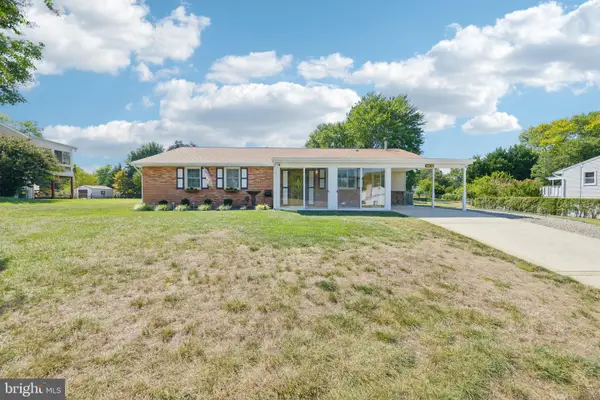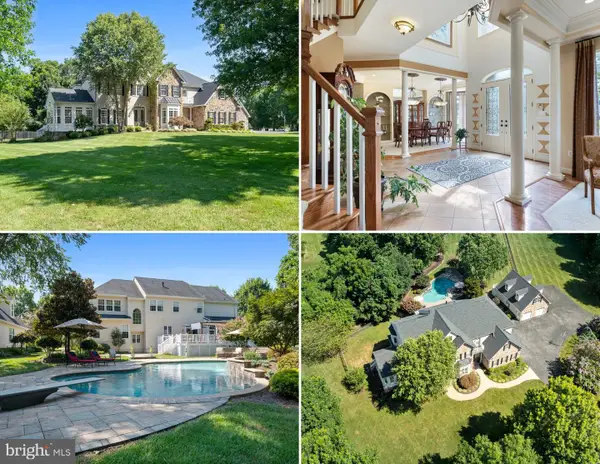3395 Jones Rd, Dunkirk, MD 20754
Local realty services provided by:Better Homes and Gardens Real Estate GSA Realty
3395 Jones Rd,Dunkirk, MD 20754
$650,000
- 3 Beds
- 2 Baths
- 1,388 sq. ft.
- Single family
- Pending
Listed by:samuel j thomas
Office:hyatt & company real estate llc.
MLS#:MDCA2020102
Source:BRIGHTMLS
Price summary
- Price:$650,000
- Price per sq. ft.:$468.3
About this home
Privacy Awaits on 21+ Wooded Acres! Build your Family Compound in Northern Calvert with NO HOA. Peaceful nature surrounds you but you're only moments away from everything. Property has Mini-Subdivision potential & Seller has started the feasibility process. Per county regulations the property is legally entitled to 21 buildable lots. A deeded and private gravel driveway leads you to the current house on the land, a Country Rambler with attached oversized 2 car garage and huge workshop. The Workshop has a separate electric subpanel. With plenty of natural light on all three sides this area is perfect for a woodworker, machinist, or even artist studio.
If you enter the house from the garage, you'll arrive at a vaulted Family Room clad with historic reclaimed Calvert County Tobacco barn wood from Dunkirk where Safeway now stands. The wood fireplace in the corner is capable of heating this entire side of the house in winter. There is a potential small 4th Bedroom or Office to the side of the Family Room currently used for storage. Ahead you'll pass through the Breakfast area with sliding door and patio to the backyard. The large Kitchen could use cosmetics but creates a great open space perfect for keeping an eye on guests or the TV, hosting Football parties, Holidays, & more! The Kitchen leads to both the official Foyer in the center of the house, and the Formal Dining and Living Rooms. This area is currently used as a 5th Bedroom, and has a second sliding door leading to another patio at the backyard. Your central Foyer hallway contains the washer and dryer alcove, and if you follow another hallway to the left you'll arrive at the first Full Bath and 3 additional Bedrooms. The spacious Primary Bedroom contains a second 3/4 bath with a stand up shower and a double closet. All three bedrooms on this side of the house are ready for new carpet and paint, and already are wired for ceiling fans.
Behind the house is a wide low-maintenance yard with room for more structures to entertain like a fire pit or grilling station. This property gives you an incredible opportunity to host wildlife while still only being minutes from Shopping, Restaurants, Medical, Gyms, Fire Station, Commuter Park & Ride, and Dunkirk Regional Park & Dog Park! You're less than 3 miles from hiking or hunting along the Patuxent River at Ferry Landing (Hall Creek). Ask if your Homeowner's Insurance offers you a discount on proximity to Dunkirk Volunteer Fire House! Dunkirk is within just 30 minutes of Joint Base Andrews/ JBA and within 45 minutes of Annapolis and Washington, DC. Find out about our Rivers and Beaches, and award-winning Calvert County Schools!
With some cosmetic work you can make this tranquil 4+ Bedroom Rambler your castle. Most major appliances, utilities, septic and roof have been replaced within the last 10 years. You have plenty of room to store trucks, RV's or trailers, with lots of parking potential.
Cost of further feasibility study is the responsibility of the Buyer. No sign on property; NO drive-by's per owner.
Contact an agent
Home facts
- Year built:1984
- Listing ID #:MDCA2020102
- Added:201 day(s) ago
- Updated:October 01, 2025 at 07:32 AM
Rooms and interior
- Bedrooms:3
- Total bathrooms:2
- Full bathrooms:2
- Living area:1,388 sq. ft.
Heating and cooling
- Cooling:Central A/C
- Heating:Electric, Heat Pump(s)
Structure and exterior
- Roof:Shingle
- Year built:1984
- Building area:1,388 sq. ft.
- Lot area:21.05 Acres
Schools
- High school:NORTHERN
- Middle school:NORTHERN
- Elementary school:MOUNT HARMONY
Utilities
- Water:Well
- Sewer:Private Septic Tank
Finances and disclosures
- Price:$650,000
- Price per sq. ft.:$468.3
- Tax amount:$3,607 (2024)
New listings near 3395 Jones Rd
 $924,900Pending5 beds 4 baths4,710 sq. ft.
$924,900Pending5 beds 4 baths4,710 sq. ft.2041 N Plantation Dr, DUNKIRK, MD 20754
MLS# MDCA2023222Listed by: RE/MAX UNITED REAL ESTATE- New
 $1,490,000Active6 beds 7 baths7,702 sq. ft.
$1,490,000Active6 beds 7 baths7,702 sq. ft.2850 Dunleigh Dr, DUNKIRK, MD 20754
MLS# MDCA2023238Listed by: RE/MAX ONE - Open Sat, 12 to 2pmNew
 $850,000Active4 beds 4 baths3,312 sq. ft.
$850,000Active4 beds 4 baths3,312 sq. ft.6439 Meadowlark Dr, DUNKIRK, MD 20754
MLS# MDAA2126308Listed by: BERKSHIRE HATHAWAY HOMESERVICES PENFED REALTY - Coming Soon
 $625,000Coming Soon3 beds 3 baths
$625,000Coming Soon3 beds 3 baths1920 Aberdeen Dr, DUNKIRK, MD 20754
MLS# MDCA2023178Listed by: RE/MAX EXECUTIVE  $700,000Pending4 beds 4 baths3,680 sq. ft.
$700,000Pending4 beds 4 baths3,680 sq. ft.12650 Perrywood Ln, DUNKIRK, MD 20754
MLS# MDCA2023122Listed by: TTR SOTHEBY'S INTERNATIONAL REALTY $825,000Active4 beds 3 baths3,444 sq. ft.
$825,000Active4 beds 3 baths3,444 sq. ft.12740 Springfield Ct, DUNKIRK, MD 20754
MLS# MDCA2023144Listed by: TAYLOR PROPERTIES- Coming Soon
 $585,000Coming Soon4 beds 3 baths
$585,000Coming Soon4 beds 3 baths11219 Lakeside Dr, DUNKIRK, MD 20754
MLS# MDCA2023116Listed by: BLACKWELL REAL ESTATE, LLC  $599,900Pending5 beds 3 baths2,183 sq. ft.
$599,900Pending5 beds 3 baths2,183 sq. ft.11207 Maplewood Dr, DUNKIRK, MD 20754
MLS# MDCA2023018Listed by: TTR SOTHEBYS INTERNATIONAL REALTY $475,000Pending3 beds 2 baths1,793 sq. ft.
$475,000Pending3 beds 2 baths1,793 sq. ft.1406 Knight Ave, DUNKIRK, MD 20754
MLS# MDCA2022216Listed by: REDFIN CORP $1,450,000Active6 beds 7 baths7,618 sq. ft.
$1,450,000Active6 beds 7 baths7,618 sq. ft.3120 Lacrosse Ct, DUNKIRK, MD 20754
MLS# MDCA2022800Listed by: CENTURY 21 NEW MILLENNIUM
