6011 Sunnyside Ct, East New Market, MD 21631
Local realty services provided by:Better Homes and Gardens Real Estate Premier
6011 Sunnyside Ct,East New Market, MD 21631
$925,000
- 4 Beds
- 3 Baths
- 2,636 sq. ft.
- Single family
- Active
Listed by: mary m. losty, alice v mckenna
Office: compass
MLS#:MDDO2009386
Source:BRIGHTMLS
Price summary
- Price:$925,000
- Price per sq. ft.:$350.91
About this home
Welcome to 6011 Sunnyside Court...a true destination!
This waterfront sanctuary is complimented by a sparking pool and wide-open views of the Warwick River -your own resort! Moreover, this property provides great supplemental income for the astute investor. Enjoy the river-front complex when time allows yet rent "the resort" easily while you are otherwise engaged. This listing is unique in that it is sited on land that provides great views of the river yet it is a fully embraced airbnb property. It was designed with generously-sized rooms, a beautiful pool side leisure area and ample gardens. In sum, it is a splendidly built, upscale oasis in East New Market. The house is perfectly situated on a spacious 1.2 acre parcel in which to enjoy all seasons. This stylish hide-a-way has it all. Four bedrooms, upscale finishes and room to play. The first floor is fantastic with a wide open floor plan, a full bedroom and views that stun. A powder room and covered porch too. A huge living room has French doors to the pool area that feels like a resort. A modern white kitchen has it all, island seating, tons of counterspace and opens to a huge dining space with river and pool views. The sunroom has walls of windows and steps to the huge patio area. The upper level is upscale and room for friends and family. A huge primary suite has forever views, a stylish bath and so private. Three more bedrooms and bath and flex spaces complete this light-filled floor. The top floor has a huge attic with huge windows, future fun awaits. The waterfront pool, huge patios and riverfront dock and green gardens await. The pool is surrounded by a wrought iron fence, secure, yet allows views from all points. The patio has room for games and lounging. Garden areas and game playing lawns are ready for fun. A covered gazebo and a top of the line deck is ready for your toys and boats. Parking for everyone and the best view in East New Market can be yours! Restaurants and shopping are close by too.
Contact an agent
Home facts
- Year built:1993
- Listing ID #:MDDO2009386
- Added:219 day(s) ago
- Updated:December 31, 2025 at 02:49 PM
Rooms and interior
- Bedrooms:4
- Total bathrooms:3
- Full bathrooms:2
- Half bathrooms:1
- Living area:2,636 sq. ft.
Heating and cooling
- Cooling:Ceiling Fan(s), Central A/C
- Heating:Electric, Heat Pump(s)
Structure and exterior
- Roof:Composite
- Year built:1993
- Building area:2,636 sq. ft.
- Lot area:1.2 Acres
Utilities
- Water:Well
- Sewer:Private Septic Tank
Finances and disclosures
- Price:$925,000
- Price per sq. ft.:$350.91
- Tax amount:$5,692 (2024)
New listings near 6011 Sunnyside Ct
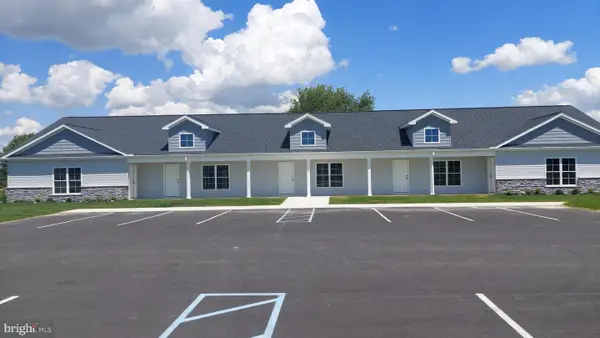 $210,000Active2 beds 2 baths960 sq. ft.
$210,000Active2 beds 2 baths960 sq. ft.Michaels Way #2b, EAST NEW MARKET, MD 21631
MLS# MDDO2011176Listed by: KELLER WILLIAMS REALTY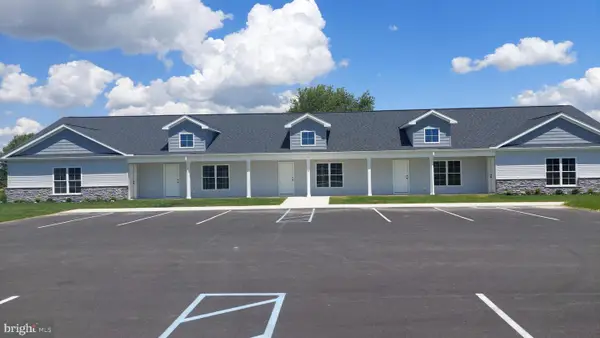 $210,000Active2 beds 2 baths960 sq. ft.
$210,000Active2 beds 2 baths960 sq. ft.Michaels Way #2c, EAST NEW MARKET, MD 21631
MLS# MDDO2011178Listed by: KELLER WILLIAMS REALTY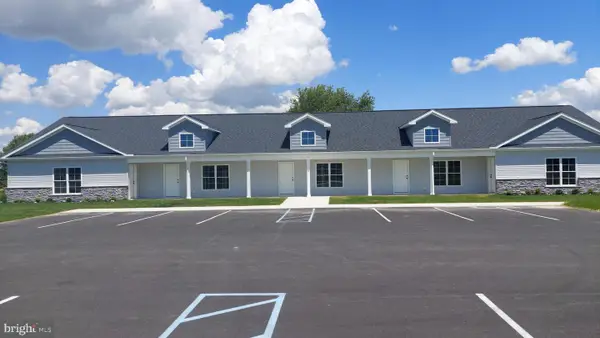 $210,000Active2 beds 2 baths960 sq. ft.
$210,000Active2 beds 2 baths960 sq. ft.Michaels Way #2d, EAST NEW MARKET, MD 21631
MLS# MDDO2011180Listed by: KELLER WILLIAMS REALTY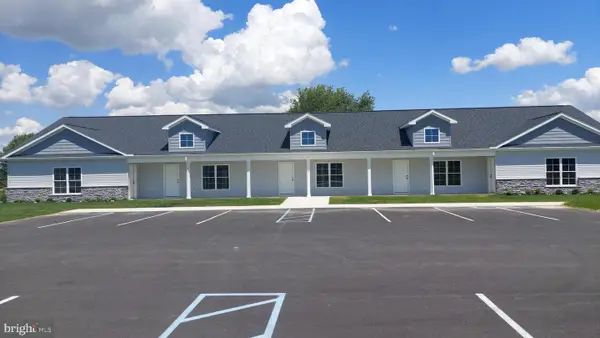 $210,000Active2 beds 2 baths960 sq. ft.
$210,000Active2 beds 2 baths960 sq. ft.Michaels Way #2e, EAST NEW MARKET, MD 21631
MLS# MDDO2011182Listed by: KELLER WILLIAMS REALTY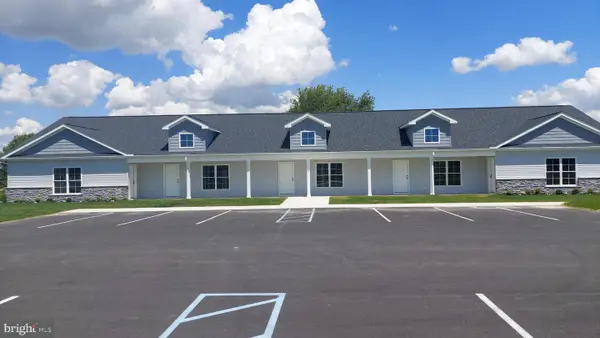 $210,000Active2 beds 2 baths960 sq. ft.
$210,000Active2 beds 2 baths960 sq. ft.Michaels Way #building 2 A, EAST NEW MARKET, MD 21631
MLS# MDDO2011172Listed by: KELLER WILLIAMS REALTY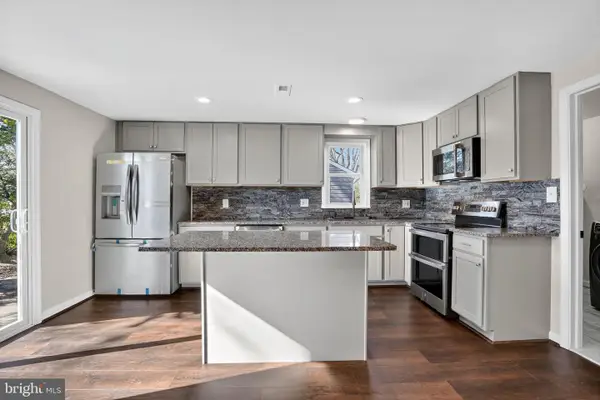 $329,000Active4 beds 2 baths1,388 sq. ft.
$329,000Active4 beds 2 baths1,388 sq. ft.5904 Harvey St, EAST NEW MARKET, MD 21631
MLS# MDDO2011010Listed by: KC REALTY GROUP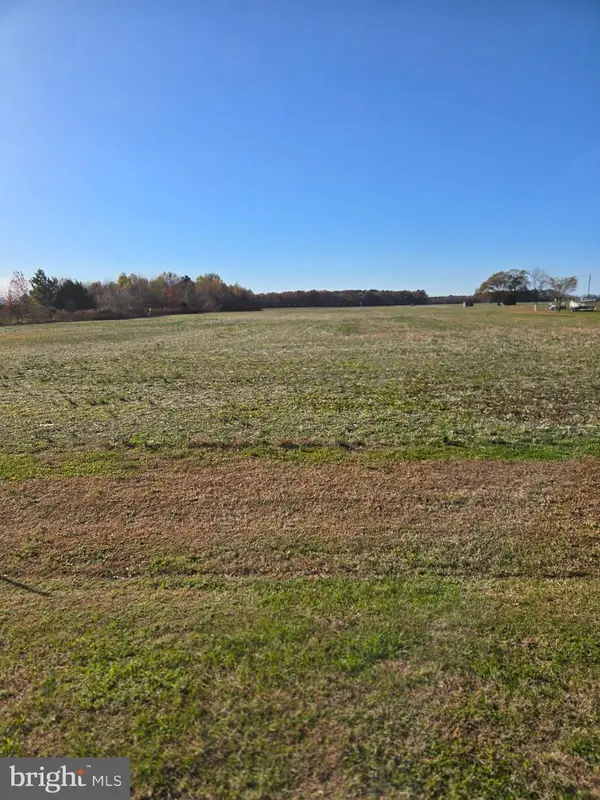 $150,000Active4 Acres
$150,000Active4 Acres5844 Thompsontown Rd, EAST NEW MARKET, MD 21631
MLS# MDDO2011002Listed by: SHARON REAL ESTATE P.C.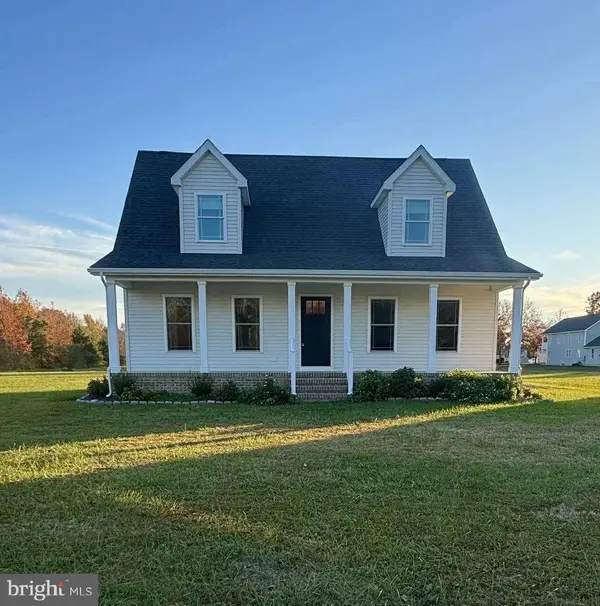 $319,900Pending4 beds 3 baths1,512 sq. ft.
$319,900Pending4 beds 3 baths1,512 sq. ft.311 Railroad Ave, EAST NEW MARKET, MD 21631
MLS# MDDO2010976Listed by: KELLER WILLIAMS REALTY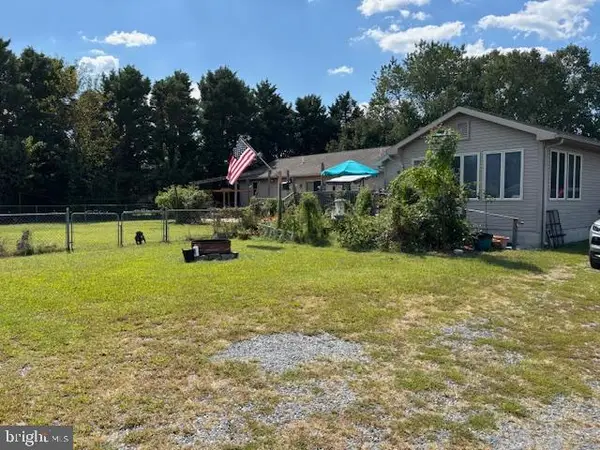 $435,000Active5 beds 3 baths3,216 sq. ft.
$435,000Active5 beds 3 baths3,216 sq. ft.5751 Thompsontown, EAST NEW MARKET, MD 21631
MLS# MDDO2010558Listed by: POWELL REALTORS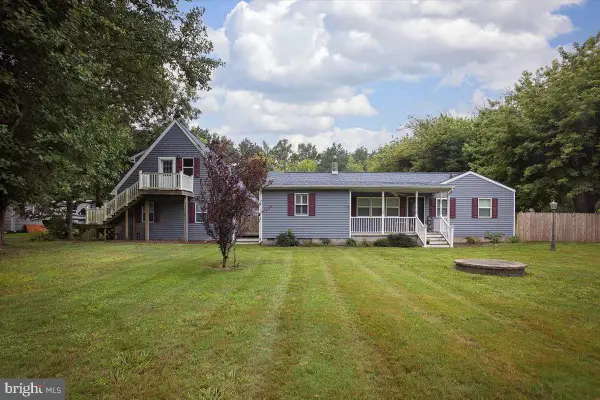 $362,000Active3 beds 2 baths1,515 sq. ft.
$362,000Active3 beds 2 baths1,515 sq. ft.3548 Chateau Dr, EAST NEW MARKET, MD 21631
MLS# MDDO2010352Listed by: KELLER WILLIAMS REALTY
