224 Wye Ave, Easton, MD 21601
Local realty services provided by:Better Homes and Gardens Real Estate Premier
224 Wye Ave,Easton, MD 21601
$460,000
- 3 Beds
- 3 Baths
- 1,940 sq. ft.
- Single family
- Active
Listed by:cynthia c browne
Office:benson & mangold, llc.
MLS#:MDTA2012184
Source:BRIGHTMLS
Price summary
- Price:$460,000
- Price per sq. ft.:$237.11
About this home
Mid century home offers charm and quality craftsmanship. A great location on a quiet street in Easton...The proximity to Rails To Trails (at the end of the street), short walk to downtown restaurants, shops, local theaters, YMCA, and the many festivals and events hosted in town.
This is a beautiful three Bedroom, three bath home with comfortable spaces; living Rm, Sunroom, separate Dining, updated Kitchen, renovated Laundry/Mudroom and full bath. Added features include original oak flooring, Louvered shutters, Pine paneled den, corner cabinets, built in bookcases, second floor sitting room, pellet stove insert, ceiling fans, walk up attic, and much more. Roof replaced in 2016. Full list of improvements available.
The 75' x 117.5' lot is thoughtfully landscaped with raised garden beds and lovely plantings. The entry was replaced with a Bluestone walkway, new step railings and new front door. Fully fenced spacious back yard with shade trees and raised garden beds flanked by several flagstone patios. Numerous outdoor areas for sitting, dining and great spaces for entertaining. Two Amish sheds with electric installed in 2010 & 2013....12' x 16' unit is great storage and the 10' x 14' is used as a workshop. Alley access with additional parking . This home will leave you impressed.
Contact an agent
Home facts
- Year built:1945
- Listing ID #:MDTA2012184
- Added:1 day(s) ago
- Updated:November 02, 2025 at 04:32 AM
Rooms and interior
- Bedrooms:3
- Total bathrooms:3
- Full bathrooms:3
- Living area:1,940 sq. ft.
Heating and cooling
- Cooling:Central A/C, Heat Pump(s)
- Heating:Central, Electric, Heat Pump(s)
Structure and exterior
- Roof:Shingle
- Year built:1945
- Building area:1,940 sq. ft.
- Lot area:0.2 Acres
Utilities
- Water:Public
- Sewer:Public Sewer
Finances and disclosures
- Price:$460,000
- Price per sq. ft.:$237.11
- Tax amount:$3,066 (2024)
New listings near 224 Wye Ave
- New
 $759,000Active4 beds 2 baths2,208 sq. ft.
$759,000Active4 beds 2 baths2,208 sq. ft.10118 Hiners Ln, EASTON, MD 21601
MLS# MDTA2012244Listed by: LONG & FOSTER REAL ESTATE, INC. - Coming Soon
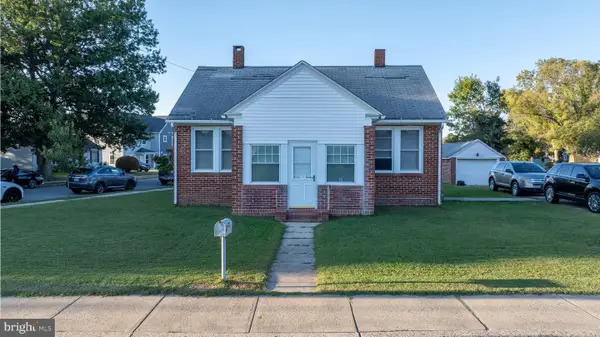 $250,000Coming Soon2 beds 1 baths
$250,000Coming Soon2 beds 1 baths305 Port St, EASTON, MD 21601
MLS# MDTA2012156Listed by: TTR SOTHEBY'S INTERNATIONAL REALTY - New
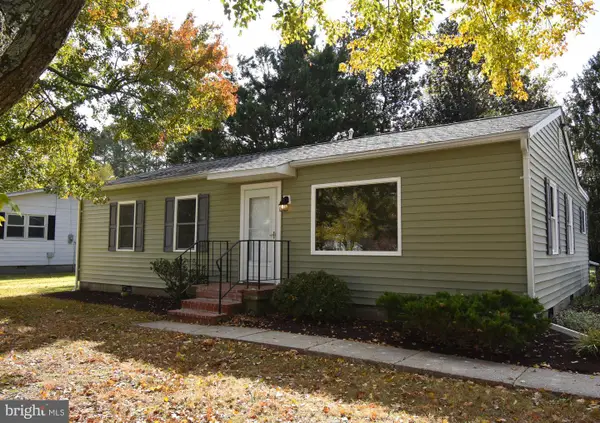 $349,900Active3 beds 2 baths1,259 sq. ft.
$349,900Active3 beds 2 baths1,259 sq. ft.106 Sycamore Ave, EASTON, MD 21601
MLS# MDTA2012240Listed by: BENSON & MANGOLD, LLC - New
 $375,000Active4 beds -- baths2,064 sq. ft.
$375,000Active4 beds -- baths2,064 sq. ft.409 Goldsborough St, EASTON, MD 21601
MLS# MDTA2012236Listed by: MEREDITH FINE PROPERTIES - New
 $545,000Active4 beds 4 baths3,594 sq. ft.
$545,000Active4 beds 4 baths3,594 sq. ft.8658 Camac St, EASTON, MD 21601
MLS# MDTA2012224Listed by: COLDWELL BANKER REALTY - Coming Soon
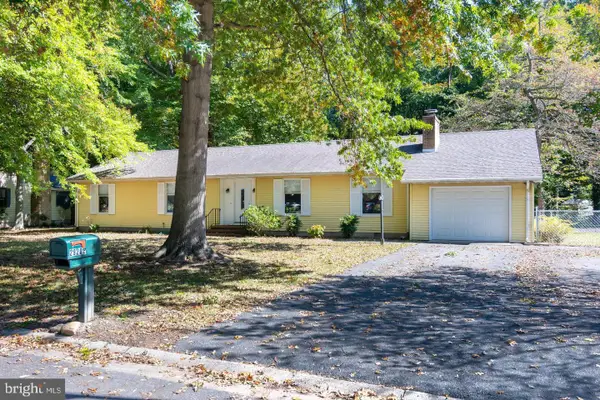 $429,900Coming Soon3 beds 2 baths
$429,900Coming Soon3 beds 2 baths29202 Holly Rd, EASTON, MD 21601
MLS# MDTA2012234Listed by: BENSON & MANGOLD, LLC - New
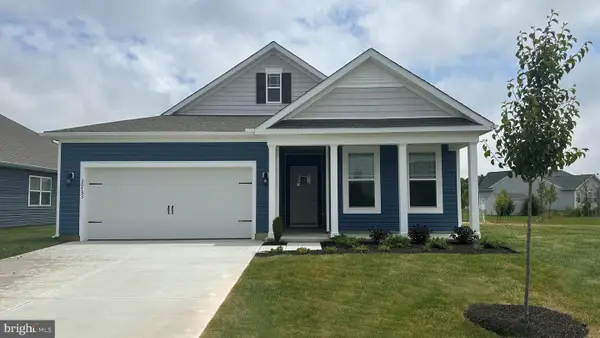 $441,990Active2 beds 2 baths1,748 sq. ft.
$441,990Active2 beds 2 baths1,748 sq. ft.29886 Londyn Ln, EASTON, MD 21601
MLS# MDTA2012232Listed by: D.R. HORTON REALTY OF VIRGINIA, LLC - New
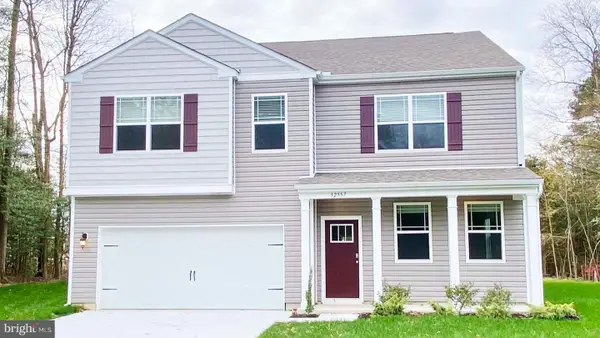 $474,990Active4 beds 3 baths2,818 sq. ft.
$474,990Active4 beds 3 baths2,818 sq. ft.8739 Harper Way, EASTON, MD 21601
MLS# MDTA2012222Listed by: D.R. HORTON REALTY OF VIRGINIA, LLC - New
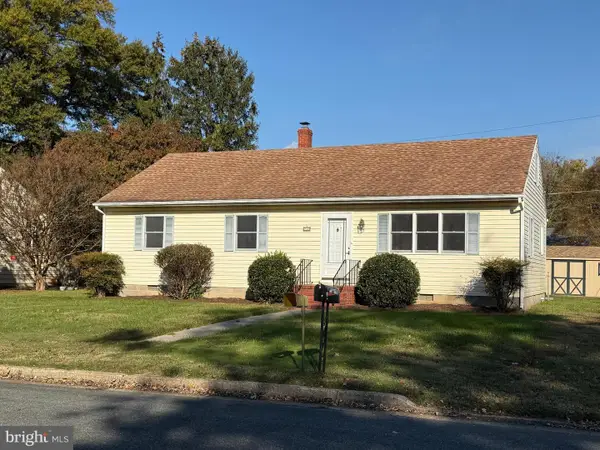 $349,000Active3 beds 1 baths1,196 sq. ft.
$349,000Active3 beds 1 baths1,196 sq. ft.713 Howard St, EASTON, MD 21601
MLS# MDTA2012218Listed by: BENSON & MANGOLD, LLC
