26333 Presquile Dr S, EASTON, MD 21601
Local realty services provided by:Better Homes and Gardens Real Estate GSA Realty
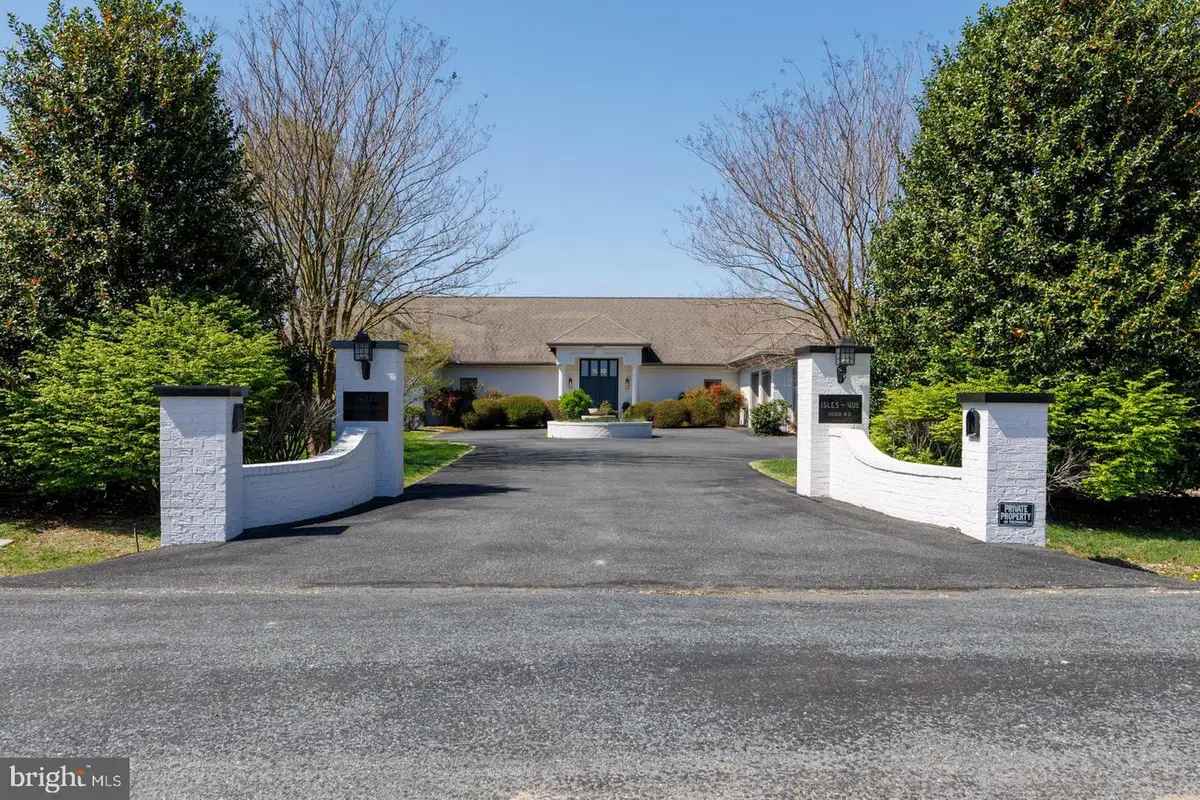
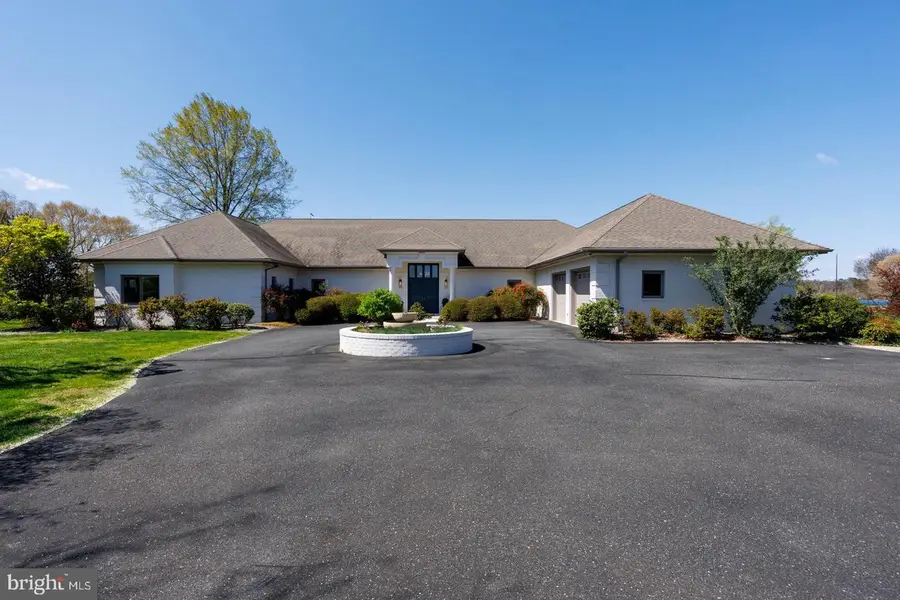
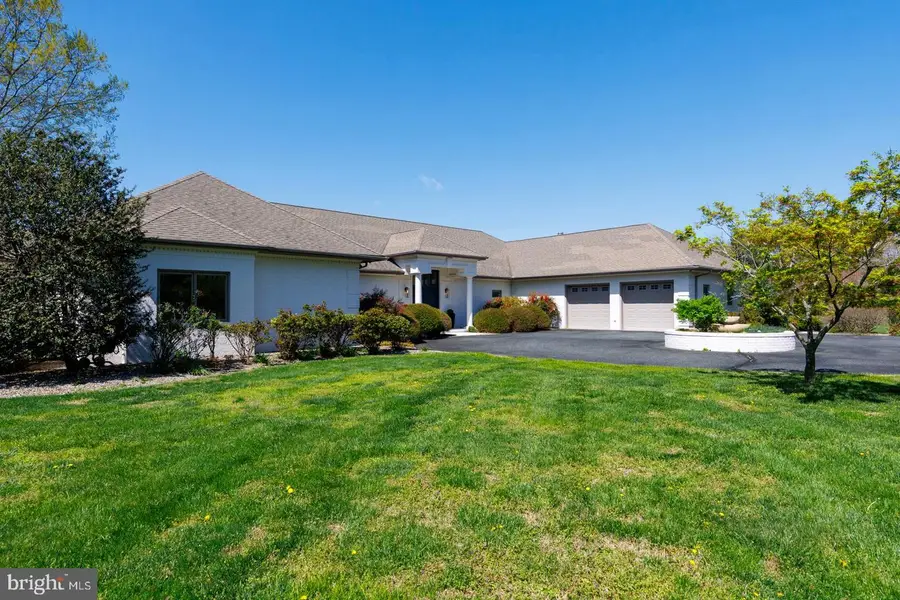
26333 Presquile Dr S,EASTON, MD 21601
$3,350,000
- 3 Beds
- 4 Baths
- 3,696 sq. ft.
- Single family
- Pending
Listed by:brian k gearhart
Office:benson & mangold, llc.
MLS#:MDTA2009674
Source:BRIGHTMLS
Price summary
- Price:$3,350,000
- Price per sq. ft.:$906.39
About this home
Custom Contemporary on Wye River with Captivating Sunset Views. This solid one-story 3,700+/- sq ft brick rancher has been tastefully updated. Home sits on 5+/- acres and features high ceilings, Brazilian Cherry flooring, open floor plan with large kitchen with island, vaulted ceilings in the family room with fireplace, separate dining, sunroom, office/den/extra bedroom space, waterside primary suite with gas fireplace, huge walk-in closet, bath with jacuzzi tub, tiled/glassed shower, two additional generous-sized en-suites. Butler's pantry, massive (25’ x 44’) heated garage with custom cabinetry, painted floor, and a generator. Exterior features include, paved driveway, heated gunite pool with full bath cabana, concrete sun decking, detached (24’ x 24’) custom workshop with separate paved driveway, horseshoe and bocce courts, high elevation, manicured lawn and landscaping, 500’+/- of protected shoreline, 150’ pier with two slips, 4’-5’ MLW, and an incredible western view overlooking a deep water safe harbor in the Wye River, just off the Miles River.
Contact an agent
Home facts
- Year built:2001
- Listing Id #:MDTA2009674
- Added:101 day(s) ago
- Updated:August 15, 2025 at 07:30 AM
Rooms and interior
- Bedrooms:3
- Total bathrooms:4
- Full bathrooms:3
- Half bathrooms:1
- Living area:3,696 sq. ft.
Heating and cooling
- Cooling:Ceiling Fan(s), Central A/C, Heat Pump(s), Zoned
- Heating:Forced Air, Hot Water, Oil, Zoned
Structure and exterior
- Roof:Architectural Shingle
- Year built:2001
- Building area:3,696 sq. ft.
- Lot area:5 Acres
Schools
- High school:EASTON
- Middle school:EASTON
- Elementary school:EASTON ELEMENTARY SCHOOL MOTON
Utilities
- Water:Well
- Sewer:Septic Exists
Finances and disclosures
- Price:$3,350,000
- Price per sq. ft.:$906.39
- Tax amount:$15,625 (2025)
New listings near 26333 Presquile Dr S
- Coming Soon
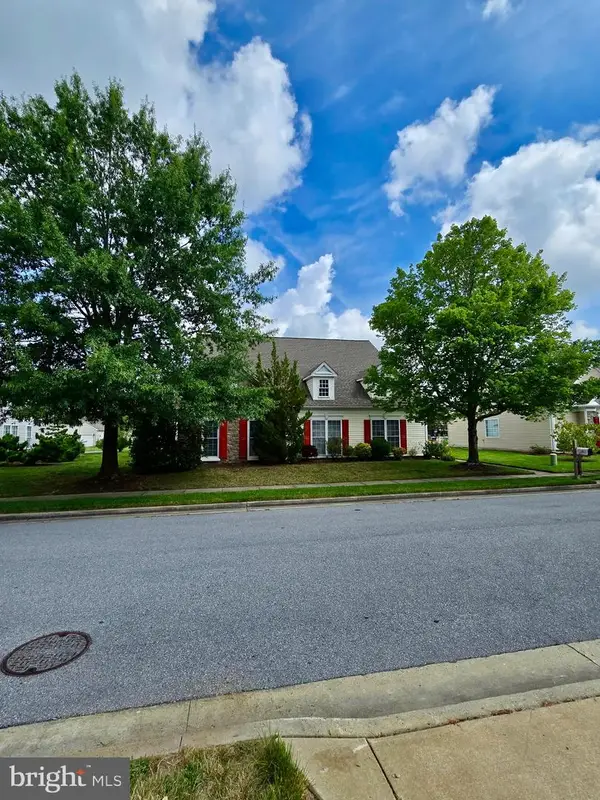 $480,000Coming Soon3 beds 3 baths
$480,000Coming Soon3 beds 3 baths29676 Janets Way, EASTON, MD 21601
MLS# MDTA2011628Listed by: RE/MAX EXECUTIVE - New
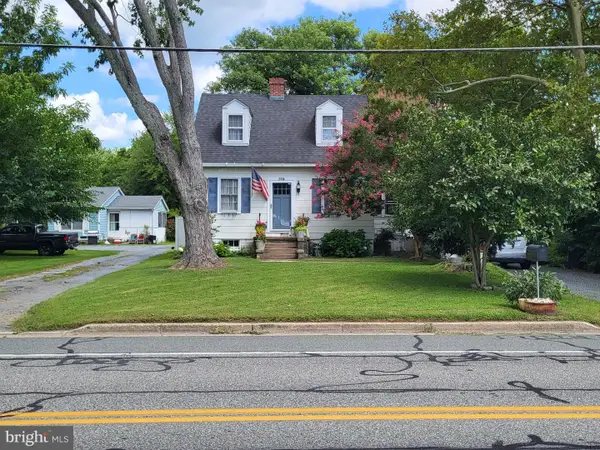 $329,000Active3 beds 1 baths1,020 sq. ft.
$329,000Active3 beds 1 baths1,020 sq. ft.348 Glebe Rd, EASTON, MD 21601
MLS# MDTA2011612Listed by: BENSON & MANGOLD, LLC - New
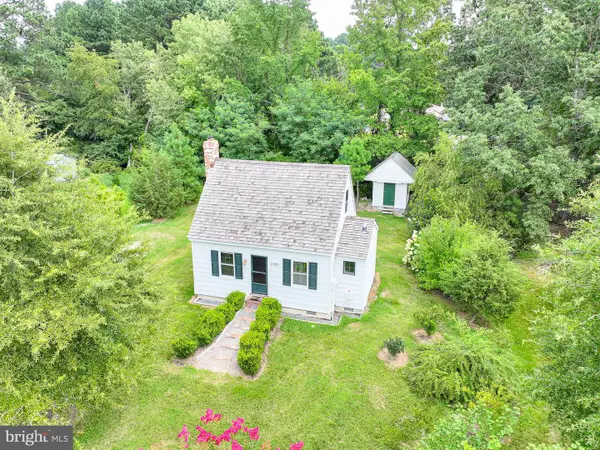 $274,900Active1 beds 1 baths
$274,900Active1 beds 1 baths6985 Lindsay Ln, EASTON, MD 21601
MLS# MDTA2011616Listed by: BENSON & MANGOLD, LLC - New
 $675,000Active17.48 Acres
$675,000Active17.48 Acres9236 Chapel Rd, EASTON, MD 21601
MLS# MDTA2011620Listed by: SHORE LIVING REAL ESTATE - New
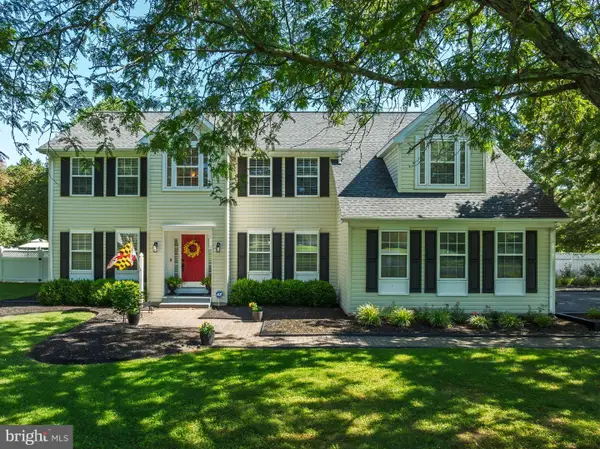 $825,000Active4 beds 3 baths3,120 sq. ft.
$825,000Active4 beds 3 baths3,120 sq. ft.8445 Gannon Cir, EASTON, MD 21601
MLS# MDTA2010822Listed by: TAYLOR PROPERTIES - New
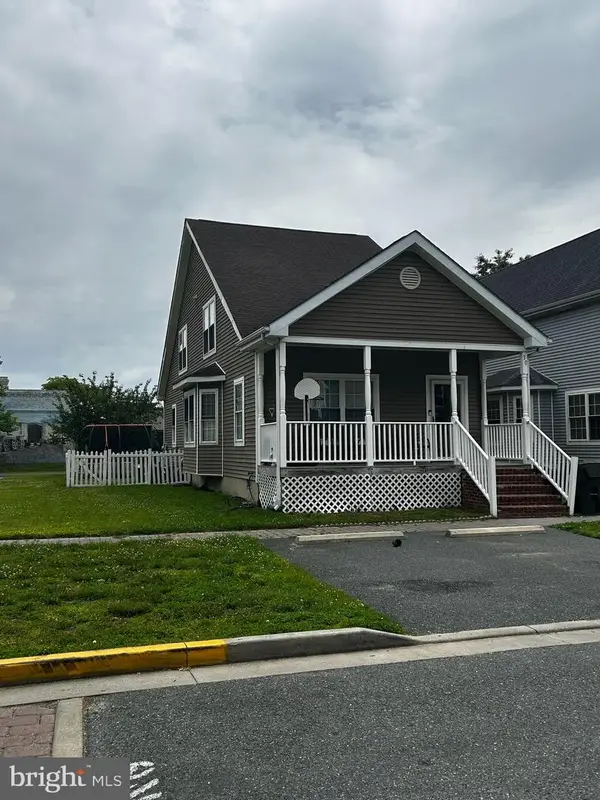 $320,000Active3 beds 3 baths1,580 sq. ft.
$320,000Active3 beds 3 baths1,580 sq. ft.30 Kelley Gibson St, EASTON, MD 21601
MLS# MDTA2011610Listed by: JASON MITCHELL GROUP - New
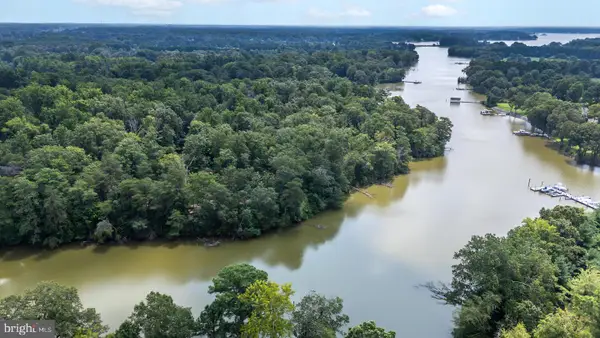 $1,160,000Active4.99 Acres
$1,160,000Active4.99 AcresLot 14 Price Dr, EASTON, MD 21601
MLS# MDTA2011506Listed by: BENSON & MANGOLD, LLC - New
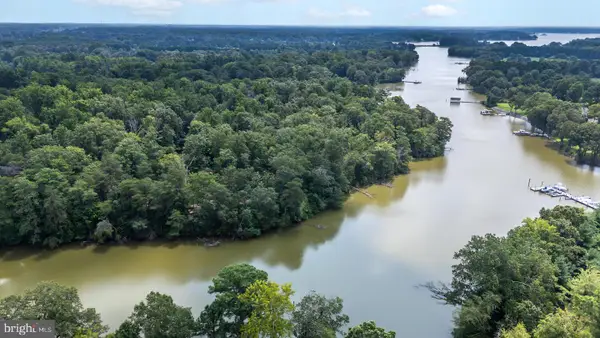 $1,060,000Active3.16 Acres
$1,060,000Active3.16 AcresLot 12 Price Dr, EASTON, MD 21601
MLS# MDTA2011504Listed by: BENSON & MANGOLD, LLC 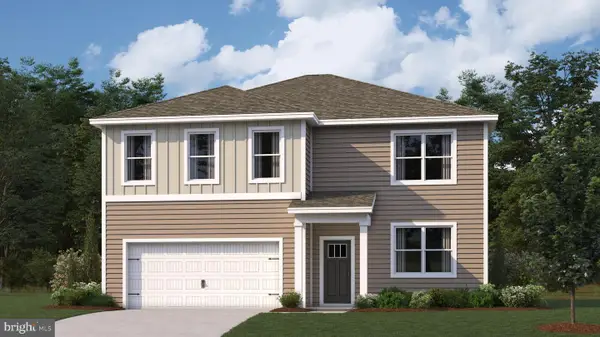 $465,040Pending5 beds 3 baths2,511 sq. ft.
$465,040Pending5 beds 3 baths2,511 sq. ft.8736 Harper Way, EASTON, MD 21601
MLS# MDTA2011602Listed by: D.R. HORTON REALTY OF VIRGINIA, LLC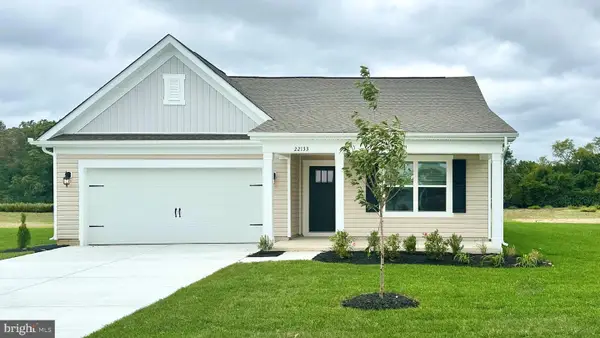 $423,990Pending4 beds 2 baths1,774 sq. ft.
$423,990Pending4 beds 2 baths1,774 sq. ft.8738 Harper Way, EASTON, MD 21601
MLS# MDTA2011604Listed by: D.R. HORTON REALTY OF VIRGINIA, LLC
