26372 Westerly Rd, EASTON, MD 21601
Local realty services provided by:Better Homes and Gardens Real Estate Capital Area
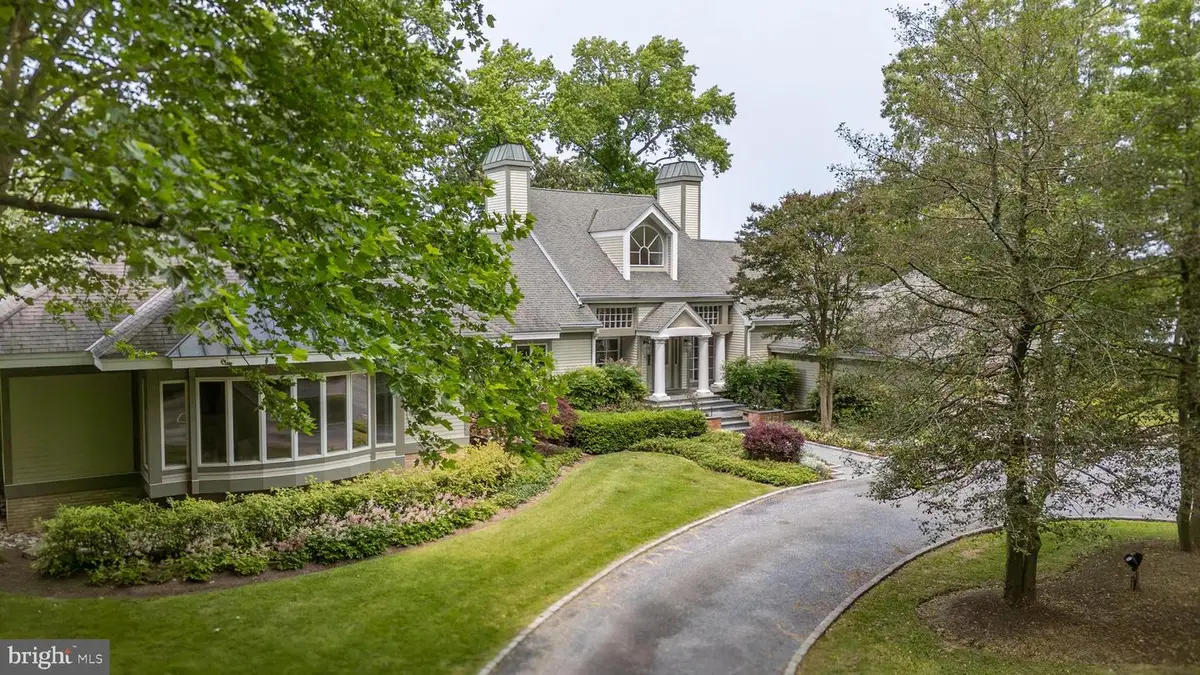

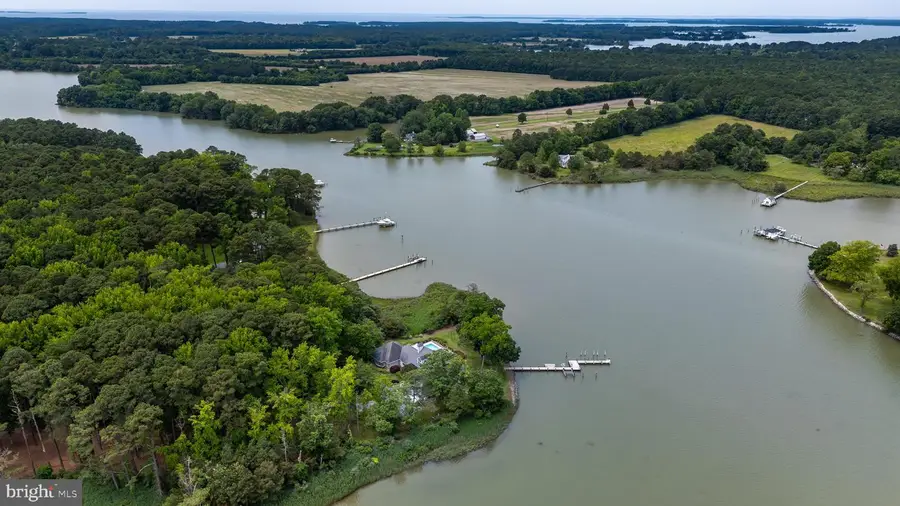
Listed by:eugene m smith
Office:ttr sotheby's international realty
MLS#:MDTA2009924
Source:BRIGHTMLS
Price summary
- Price:$3,795,000
- Price per sq. ft.:$658.74
About this home
Your own private resort awaits you! This stunning 4-bedroom contemporary estate offers a beautifully landscaped parklike setting on a 7.26 acre point of land with 1,089 feet of frontage and private dock on Plaindealing Creek. This sophisticated home was designed by Alan Meyers, a celebrated Washington DC architect. The one level main house has 3 bedrooms, 2.5 baths and a 2-car garage. Your guests won’t want to leave the private 1-bedroom guest house with a full kitchen, 2 car garage and spacious living area that overlooks the water. The main residence offers highly crafted custom features including custom moldings, wood paneling, extensive built-ins and wide plank quartersawn white oak flooring. You will enjoy breathtaking panoramic water views from all rooms. The great room features a soaring cathedral ceiling, fireplace with custom limestone surround and hearth and a wall of glass overlooking the beautiful waterside pool and waterfront beyond. An outdoor entertaining deck features areas for lounging and dining and a 6-person hot tub. The kitchen adjoins the great room and features maple cabinetry, Corian counters and a bar counter. The kitchen opens to a glass-walled sun/breakfast room with a wood paneled vaulted ceiling. The family/media room features detailed maple paneling, extensive built-ins and a separate office. Not to be overlooked is the beautiful powder room that is a creative gem! The primary bedroom suite is a private haven featuring a built-in king-size bed that overlooks the waterfront, a sitting room and a luxurious spa-like bathroom that also enjoys a water view. The guest wing features 2 guest bedrooms with water views and 2 full bathrooms. There is a full-size laundry room, a separate pantry and more than ample closet space throughout the home. No detail has been spared in this beautifully conceived property. The home is well located in between Historic Easton and St. Michaels and their wonderful amenities, shopping and great restaurants. ** Please click on the movie camera icon to enjoy the virtual tour and floor plans that are keyed to the photos.
Contact an agent
Home facts
- Year built:1988
- Listing Id #:MDTA2009924
- Added:67 day(s) ago
- Updated:August 15, 2025 at 07:30 AM
Rooms and interior
- Bedrooms:4
- Total bathrooms:5
- Full bathrooms:4
- Half bathrooms:1
- Living area:5,761 sq. ft.
Heating and cooling
- Cooling:Central A/C, Zoned
- Heating:Electric, Heat Pump - Oil BackUp, Oil
Structure and exterior
- Roof:Architectural Shingle
- Year built:1988
- Building area:5,761 sq. ft.
- Lot area:7.26 Acres
Utilities
- Water:Well
- Sewer:On Site Septic
Finances and disclosures
- Price:$3,795,000
- Price per sq. ft.:$658.74
- Tax amount:$21,999 (2024)
New listings near 26372 Westerly Rd
- Coming Soon
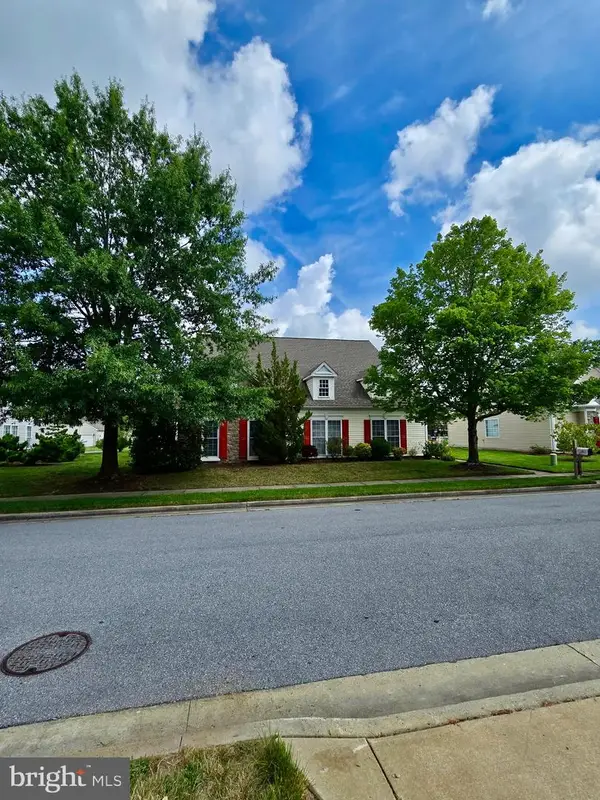 $480,000Coming Soon3 beds 3 baths
$480,000Coming Soon3 beds 3 baths29676 Janets Way, EASTON, MD 21601
MLS# MDTA2011628Listed by: RE/MAX EXECUTIVE - New
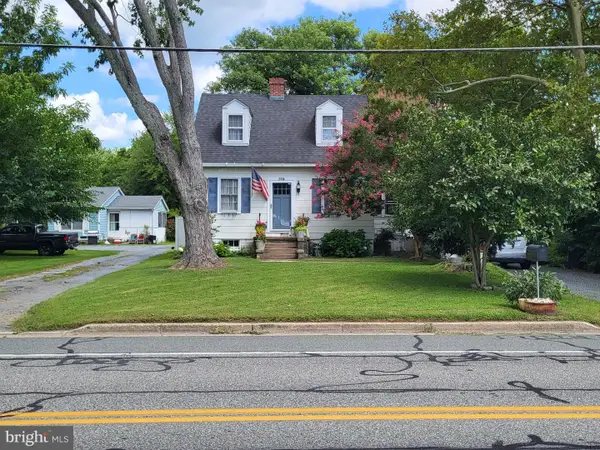 $329,000Active3 beds 1 baths1,020 sq. ft.
$329,000Active3 beds 1 baths1,020 sq. ft.348 Glebe Rd, EASTON, MD 21601
MLS# MDTA2011612Listed by: BENSON & MANGOLD, LLC - New
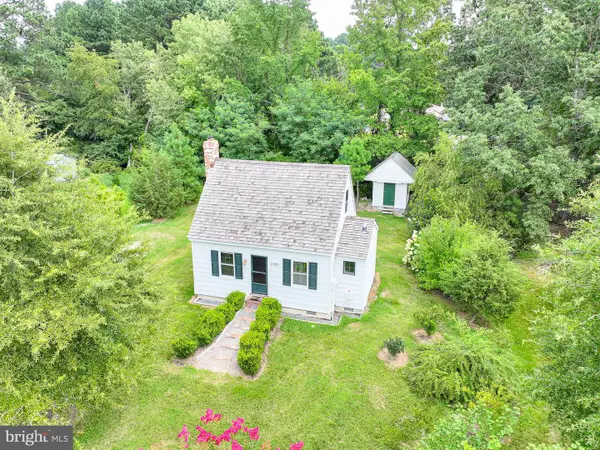 $274,900Active1 beds 1 baths
$274,900Active1 beds 1 baths6985 Lindsay Ln, EASTON, MD 21601
MLS# MDTA2011616Listed by: BENSON & MANGOLD, LLC - New
 $675,000Active17.48 Acres
$675,000Active17.48 Acres9236 Chapel Rd, EASTON, MD 21601
MLS# MDTA2011620Listed by: SHORE LIVING REAL ESTATE - New
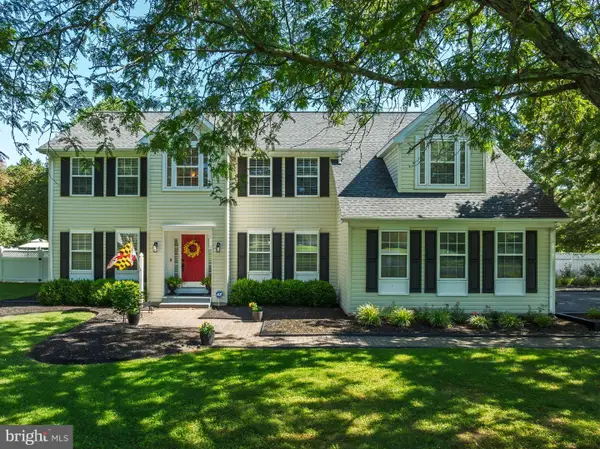 $825,000Active4 beds 3 baths3,120 sq. ft.
$825,000Active4 beds 3 baths3,120 sq. ft.8445 Gannon Cir, EASTON, MD 21601
MLS# MDTA2010822Listed by: TAYLOR PROPERTIES - New
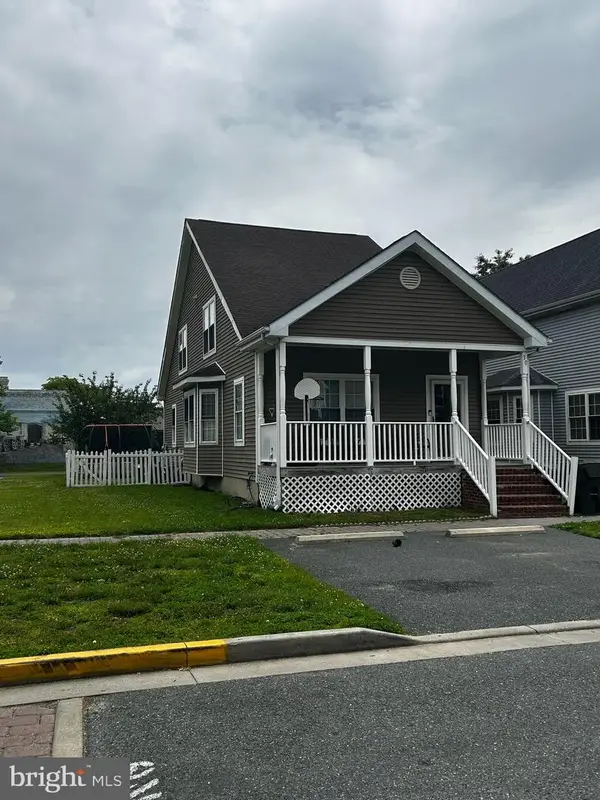 $320,000Active3 beds 3 baths1,580 sq. ft.
$320,000Active3 beds 3 baths1,580 sq. ft.30 Kelley Gibson St, EASTON, MD 21601
MLS# MDTA2011610Listed by: JASON MITCHELL GROUP - New
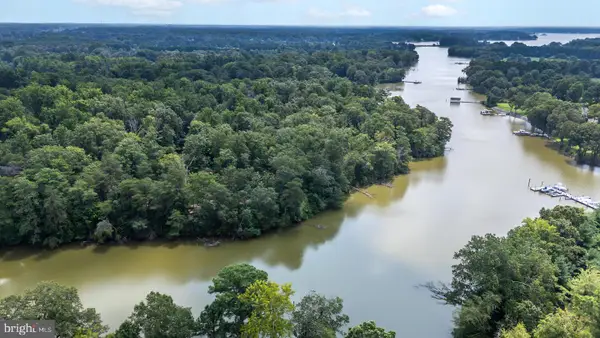 $1,160,000Active4.99 Acres
$1,160,000Active4.99 AcresLot 14 Price Dr, EASTON, MD 21601
MLS# MDTA2011506Listed by: BENSON & MANGOLD, LLC - New
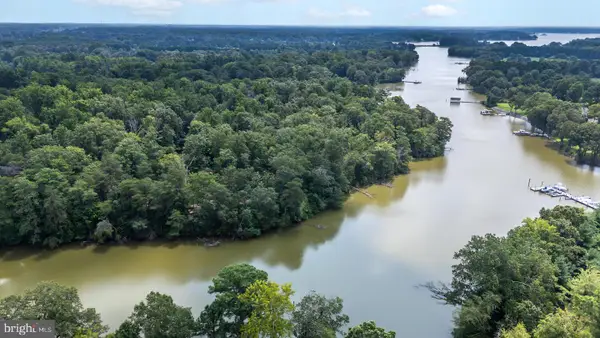 $1,060,000Active3.16 Acres
$1,060,000Active3.16 AcresLot 12 Price Dr, EASTON, MD 21601
MLS# MDTA2011504Listed by: BENSON & MANGOLD, LLC 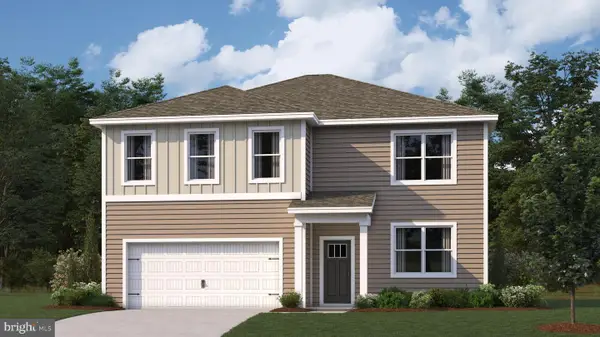 $465,040Pending5 beds 3 baths2,511 sq. ft.
$465,040Pending5 beds 3 baths2,511 sq. ft.8736 Harper Way, EASTON, MD 21601
MLS# MDTA2011602Listed by: D.R. HORTON REALTY OF VIRGINIA, LLC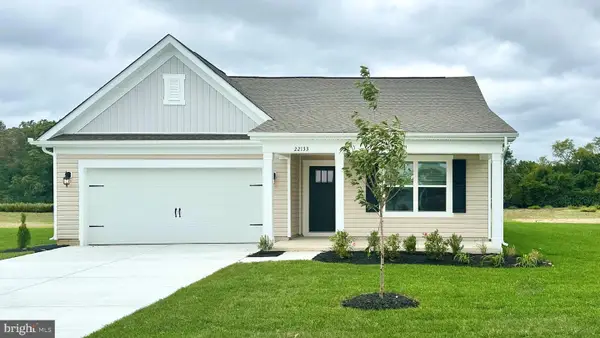 $423,990Pending4 beds 2 baths1,774 sq. ft.
$423,990Pending4 beds 2 baths1,774 sq. ft.8738 Harper Way, EASTON, MD 21601
MLS# MDTA2011604Listed by: D.R. HORTON REALTY OF VIRGINIA, LLC
