28421 Pinehurst Cir, EASTON, MD 21601
Local realty services provided by:Better Homes and Gardens Real Estate Capital Area
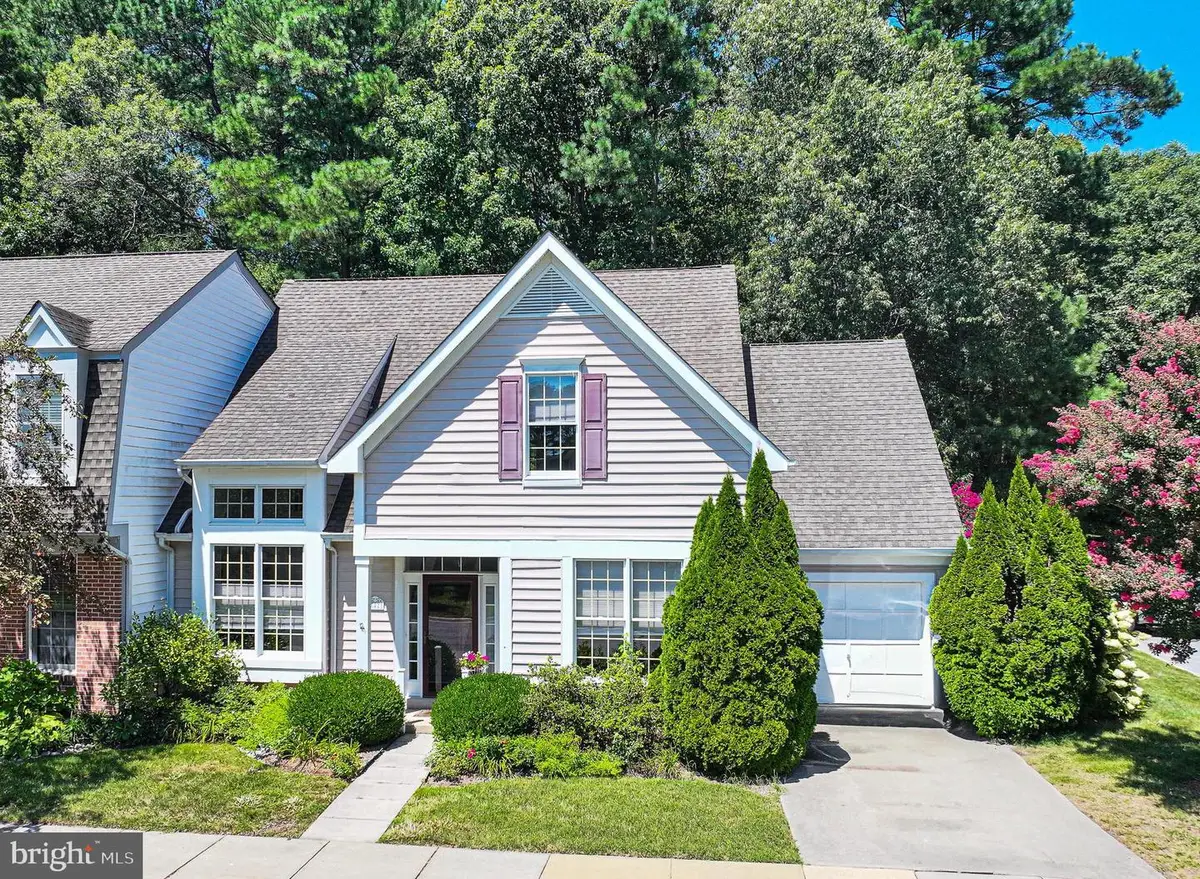
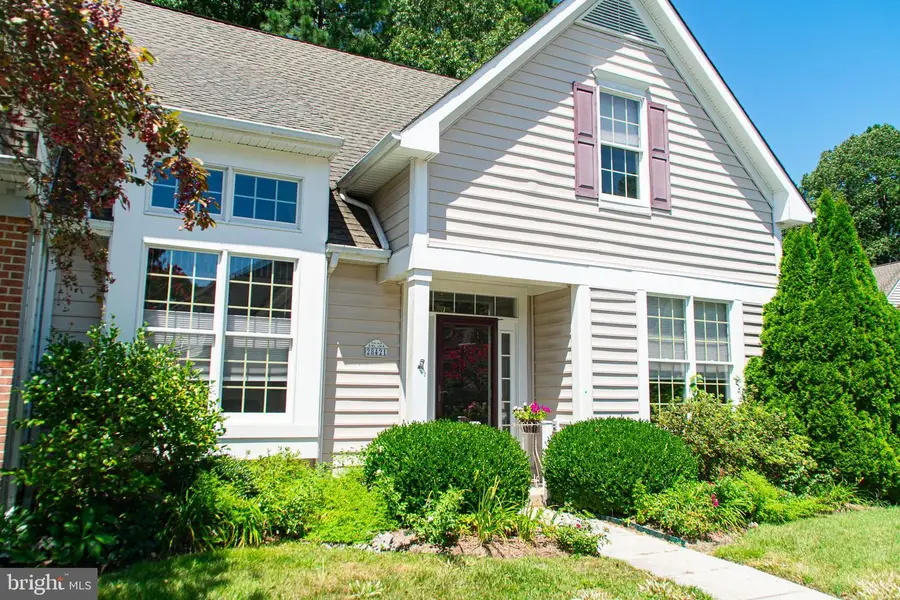
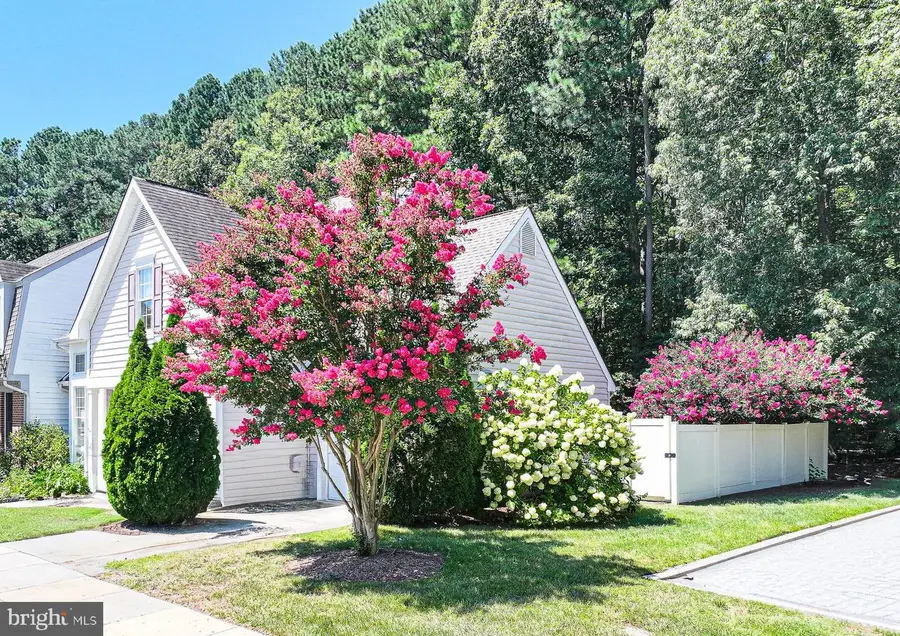
28421 Pinehurst Cir,EASTON, MD 21601
$449,000
- 3 Beds
- 3 Baths
- 1,806 sq. ft.
- Townhouse
- Active
Listed by:janet r larson
Office:benson & mangold, llc.
MLS#:MDTA2011650
Source:BRIGHTMLS
Price summary
- Price:$449,000
- Price per sq. ft.:$248.62
- Monthly HOA dues:$143.33
About this home
Just minutes from downtown Easton off Oxford Road, this light-filled, private 1,800+ sq. ft. end-unit townhome backs to serene woods and offers a one-car garage plus a fully fenced backyard with an expansive deck, patio, and mature seasonal landscaping. The main level includes an entry hall, living room, and formal dining room. There is an upgraded kitchen with granite counters and recently updated appliances, open to a breakfast area and a bright family room with natural gas fireplace. Also on the first floor there is a laundry room, half bath, ample closets, and under-stair storage. You can access the backyard via sliding glass doors from either the family room or the primary bedroom to enjoy a 19’7” x 12’3” deck and spacious patio surrounded by perennial gardens, specimen trees, and shrubs — creating exceptional privacy. The upper level includes two generously sized bedrooms and a full hall bath as well as a second family room overlooking the living area below. There is also convenient walk-in storage for seasonal items, furniture, cushions, luggage, and more. This property is nestled in the sought-after Easton Club, a picturesque neighborhood of single-family homes and townhomes with winding streets perfect for quiet walks. As part of a stable HOA residents enjoy a community pool, tennis/pickleball courtyard, trash pickup, yard mowing, snow removal and common area maintenance. Local Highlights include Easton’s Avalon Theater, Academy Art Museum, public library, galleries, shops, restaurants, ice cream parlors, markets, and parks. In downtown Easton Idlewild Park offers a large, fenced playground, tennis courts, baseball diamonds, cinder track, and open green space. Talbot Country Club is nearby with an excellent golf course, tennis, pickleball, pool, and fine dining. Easton is also home to one of the nation’s top YMCAs, with two downtown branches. Close by and throughout Talbot County you will find abundant water access for kayaking, boating, and exploring the Chesapeake Bay. There are also first-class medical services, including the future University of Maryland Shore Medical Center campus now under construction. Easton is conveniently located 1.5 hours from D.C. and Baltimore, 2 hours from Philadelphia and is home to the second largest jet airport in the state. 28421 Pinehurst Circle is served by Easton Utilities — including electric, natural gas, water, sewer, cable, and high-speed Easton Velocity internet, one stop shopping, one bill. NEW ROOF BEING INSTALLED END OF AUGUST.
Contact an agent
Home facts
- Year built:2002
- Listing Id #:MDTA2011650
- Added:1 day(s) ago
- Updated:August 15, 2025 at 11:44 PM
Rooms and interior
- Bedrooms:3
- Total bathrooms:3
- Full bathrooms:2
- Half bathrooms:1
- Living area:1,806 sq. ft.
Heating and cooling
- Cooling:Ceiling Fan(s), Central A/C
- Heating:Heat Pump(s), Natural Gas
Structure and exterior
- Year built:2002
- Building area:1,806 sq. ft.
- Lot area:0.09 Acres
Utilities
- Water:Public
- Sewer:Public Sewer
Finances and disclosures
- Price:$449,000
- Price per sq. ft.:$248.62
- Tax amount:$3,944 (2024)
New listings near 28421 Pinehurst Cir
- Coming Soon
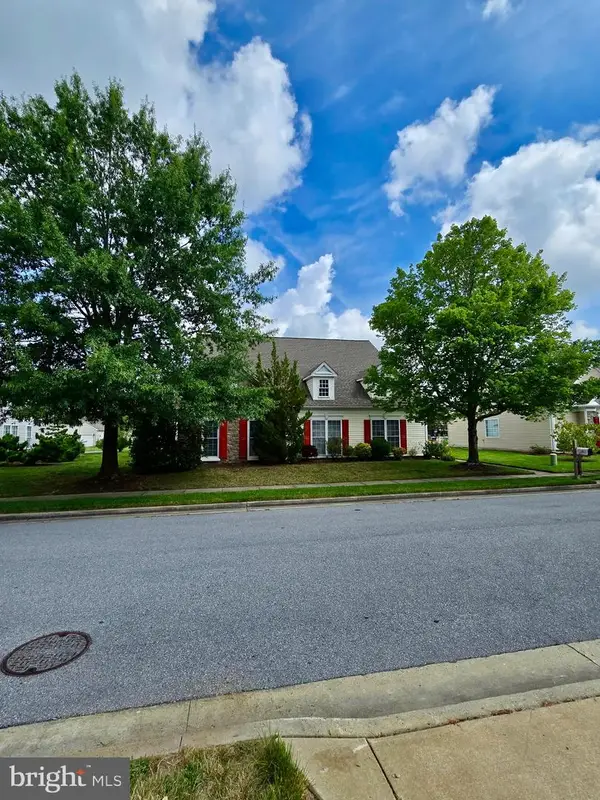 $480,000Coming Soon3 beds 3 baths
$480,000Coming Soon3 beds 3 baths29676 Janets Way, EASTON, MD 21601
MLS# MDTA2011628Listed by: RE/MAX EXECUTIVE - New
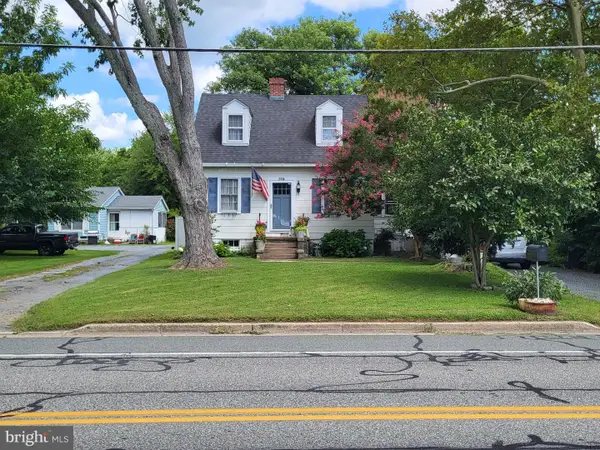 $329,000Active3 beds 1 baths1,020 sq. ft.
$329,000Active3 beds 1 baths1,020 sq. ft.348 Glebe Rd, EASTON, MD 21601
MLS# MDTA2011612Listed by: BENSON & MANGOLD, LLC - New
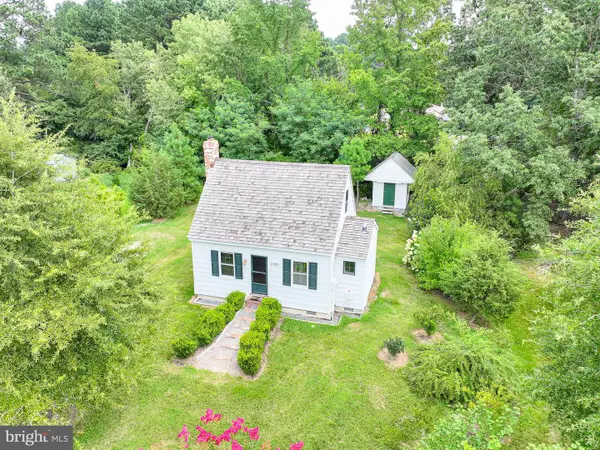 $274,900Active1 beds 1 baths
$274,900Active1 beds 1 baths6985 Lindsay Ln, EASTON, MD 21601
MLS# MDTA2011616Listed by: BENSON & MANGOLD, LLC - New
 $675,000Active17.48 Acres
$675,000Active17.48 Acres9236 Chapel Rd, EASTON, MD 21601
MLS# MDTA2011620Listed by: SHORE LIVING REAL ESTATE - New
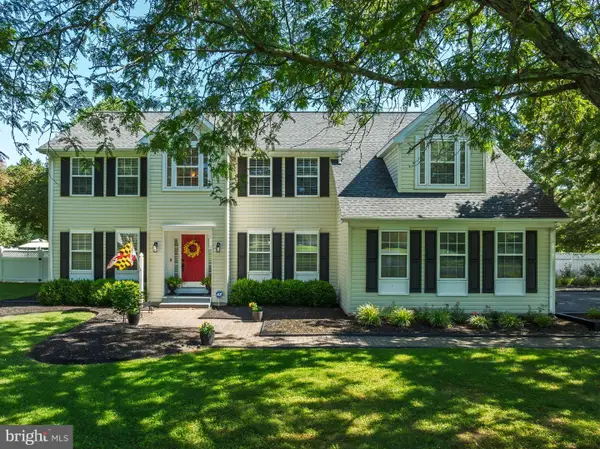 $825,000Active4 beds 3 baths3,120 sq. ft.
$825,000Active4 beds 3 baths3,120 sq. ft.8445 Gannon Cir, EASTON, MD 21601
MLS# MDTA2010822Listed by: TAYLOR PROPERTIES - New
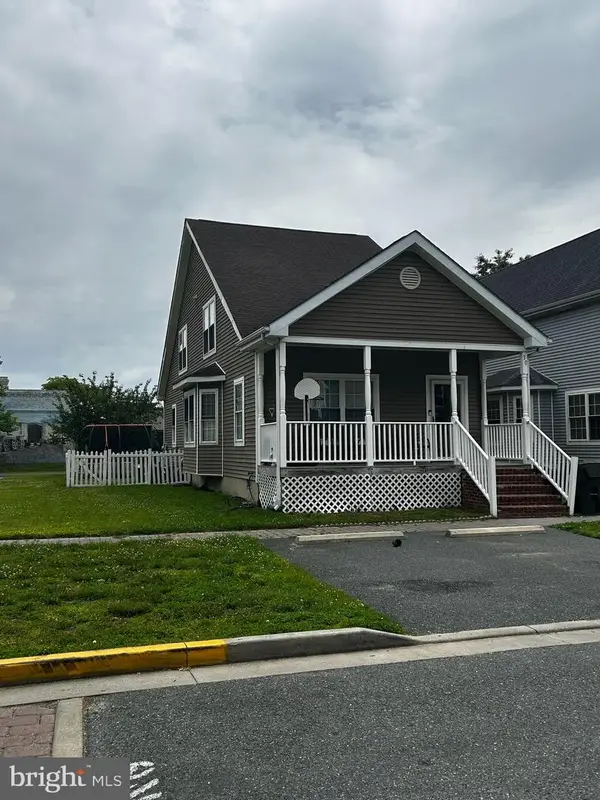 $320,000Active3 beds 3 baths1,580 sq. ft.
$320,000Active3 beds 3 baths1,580 sq. ft.30 Kelley Gibson St, EASTON, MD 21601
MLS# MDTA2011610Listed by: JASON MITCHELL GROUP - New
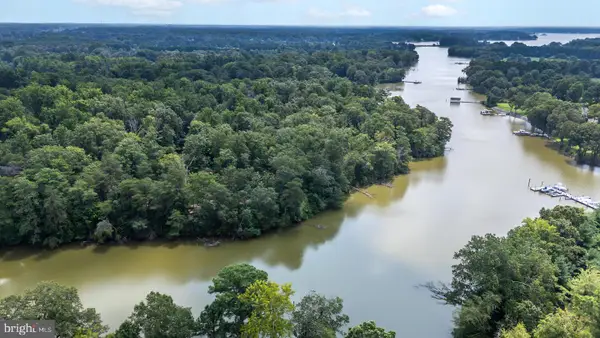 $1,160,000Active4.99 Acres
$1,160,000Active4.99 AcresLot 14 Price Dr, EASTON, MD 21601
MLS# MDTA2011506Listed by: BENSON & MANGOLD, LLC - New
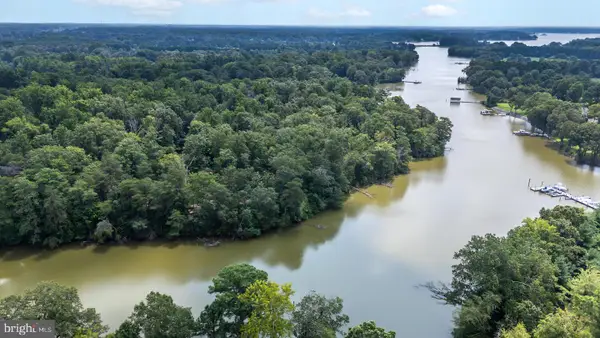 $1,060,000Active3.16 Acres
$1,060,000Active3.16 AcresLot 12 Price Dr, EASTON, MD 21601
MLS# MDTA2011504Listed by: BENSON & MANGOLD, LLC 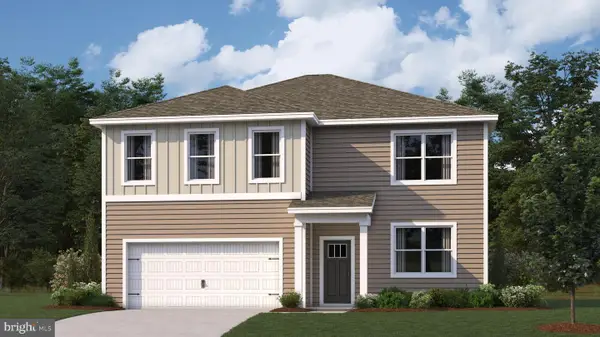 $465,040Pending5 beds 3 baths2,511 sq. ft.
$465,040Pending5 beds 3 baths2,511 sq. ft.8736 Harper Way, EASTON, MD 21601
MLS# MDTA2011602Listed by: D.R. HORTON REALTY OF VIRGINIA, LLC
