300 Dixon St #201, EASTON, MD 21601
Local realty services provided by:Better Homes and Gardens Real Estate Valley Partners
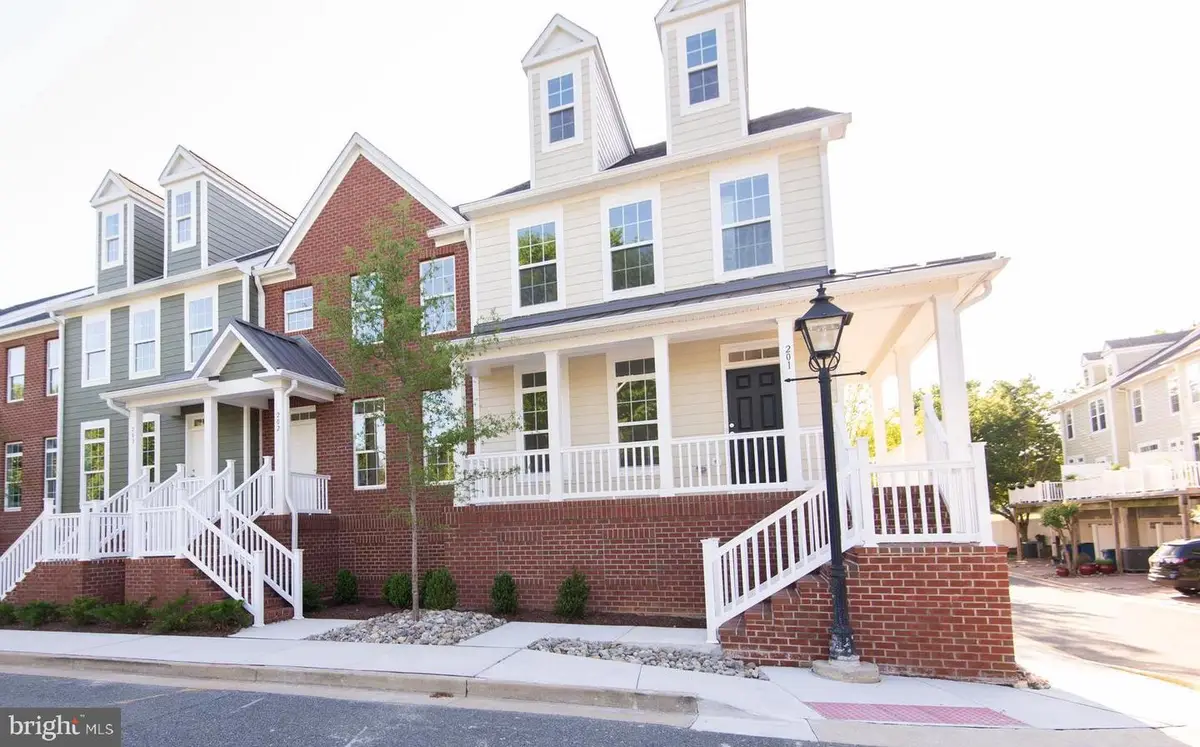
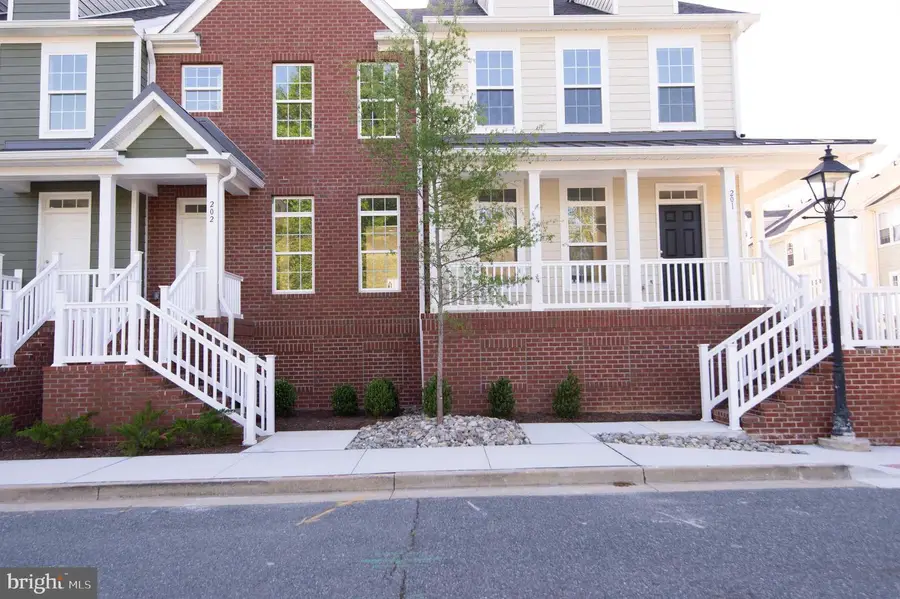
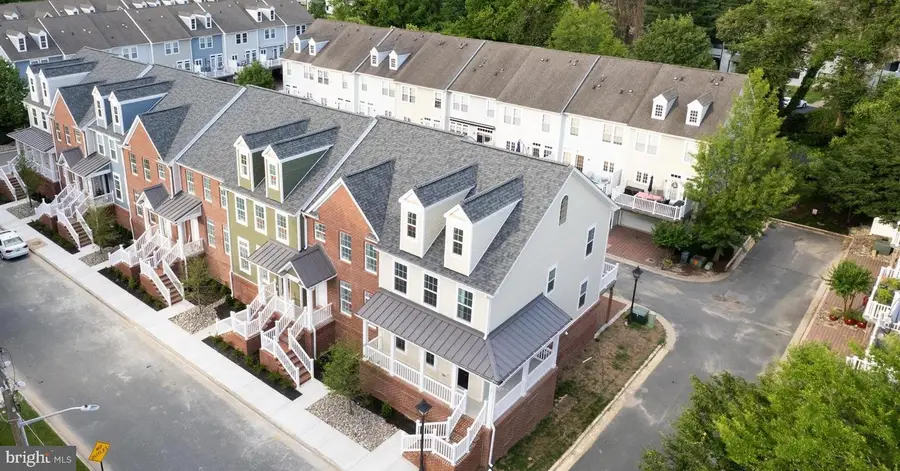
300 Dixon St #201,EASTON, MD 21601
$497,800
- 3 Beds
- 4 Baths
- 2,330 sq. ft.
- Townhouse
- Pending
Listed by:coard a benson
Office:benson & mangold, llc.
MLS#:MDTA2006988
Source:BRIGHTMLS
Price summary
- Price:$497,800
- Price per sq. ft.:$213.65
- Monthly HOA dues:$120
About this home
This newly constructed end-unit townhome at 300 Dixon Street offers a bright, spacious, and efficient four-level layout just a few blocks from downtown Easton. Finished in cream-colored Hardie Plank siding, the residence benefits from extra side windows that bathe the interior in natural light and a distinctive wrap-around porch—extending along both the front and side.
Level 1 – Garage & Service:
The ground level features a private garage with rear entry and direct access. This level also includes a half bath, a versatile bonus room, a dedicated laundry room, and a utility closet—ensuring everyday convenience and ample storage.
Level 2 – Main Living Area:
Step through a welcoming foyer into an open-concept space that seamlessly integrates the living room, a well-appointed kitchen, and an eat-in dining area. The kitchen is equipped with GE stainless steel appliances (cooktop, double wall oven, hood vent, dishwasher, refrigerator, and garbage disposal), complemented by upgraded quartz countertops and custom Timberlake cabinetry. Sliding glass doors lead to a balcony that fills the space with natural light, while a half bath, a coat closet, and a pantry round out the level. High ceilings, recessed lighting, and crown molding further enhance the inviting ambiance.
Level 3 – Bedrooms & Full Bathrooms:
Designed for comfort and privacy, the third level houses three bedrooms and two full bathrooms. Both full baths have been upgraded with quality Moen fixtures, glass shower doors, tile floors, quartz countertops, and custom Timberlake cabinetry, with white subway tiled showers. The primary bedroom suite features a generous walk-in closet and an expansive primary bathroom complete with a dual vanity and two storage closets for toiletries and linens. Carpeted bedrooms and hallways add a cozy touch throughout.
Level 4 – Loft:
The flexible loft, complete with its own mini split unit for heating and air conditioning, offers an adaptable space ideal for a home office, playroom, or additional living area. Abundant natural light makes this top level particularly inviting.
Community & Location:
Unit 201 is part of the Dixon Square Townhouses in Easton, located in Talbot County at the heart of Maryland’s Eastern Shore. The property is bordered by the nearly three-mile Easton Rails-to-Trails, offering recreational opportunities and convenient access to local shops, parks, and other destinations. Dixon Square itself features charming streetlights, brick stairways, sidewalks, and beautifully maintained landscaping managed by the HOA—making homeownership both enjoyable and low maintenance. Whether you’re drawn to outdoor adventures, the arts, festivals, or dining at a diverse mix of locally owned restaurants, this vibrant community provides endless opportunities to live your best life.
Contact an agent
Home facts
- Year built:2024
- Listing Id #:MDTA2006988
- Added:559 day(s) ago
- Updated:August 15, 2025 at 07:30 AM
Rooms and interior
- Bedrooms:3
- Total bathrooms:4
- Full bathrooms:2
- Half bathrooms:2
- Living area:2,330 sq. ft.
Heating and cooling
- Cooling:Central A/C
- Heating:Electric, Heat Pump - Electric BackUp
Structure and exterior
- Roof:Asphalt, Shingle
- Year built:2024
- Building area:2,330 sq. ft.
- Lot area:0.04 Acres
Utilities
- Water:Public
- Sewer:Public Sewer
Finances and disclosures
- Price:$497,800
- Price per sq. ft.:$213.65
- Tax amount:$5,052 (2024)
New listings near 300 Dixon St #201
- Coming Soon
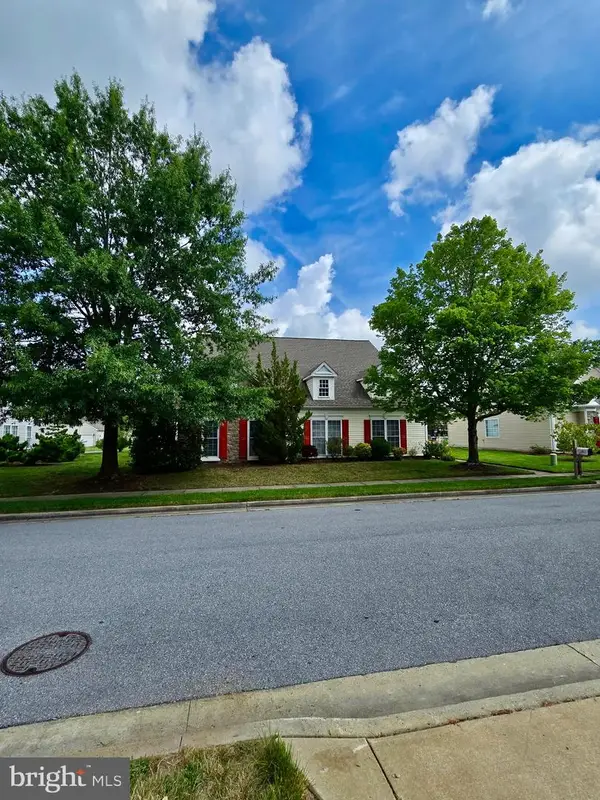 $480,000Coming Soon3 beds 3 baths
$480,000Coming Soon3 beds 3 baths29676 Janets Way, EASTON, MD 21601
MLS# MDTA2011628Listed by: RE/MAX EXECUTIVE - New
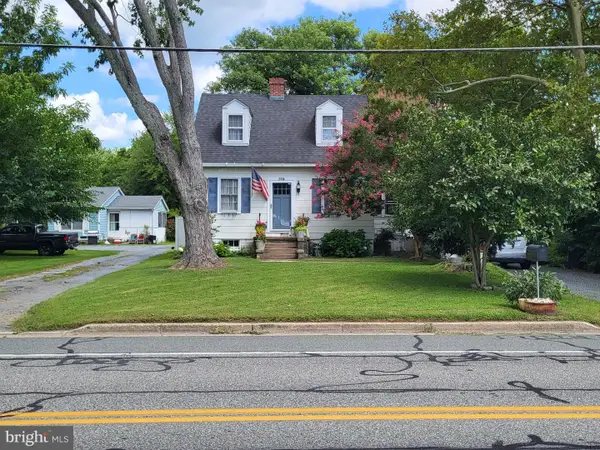 $329,000Active3 beds 1 baths1,020 sq. ft.
$329,000Active3 beds 1 baths1,020 sq. ft.348 Glebe Rd, EASTON, MD 21601
MLS# MDTA2011612Listed by: BENSON & MANGOLD, LLC - New
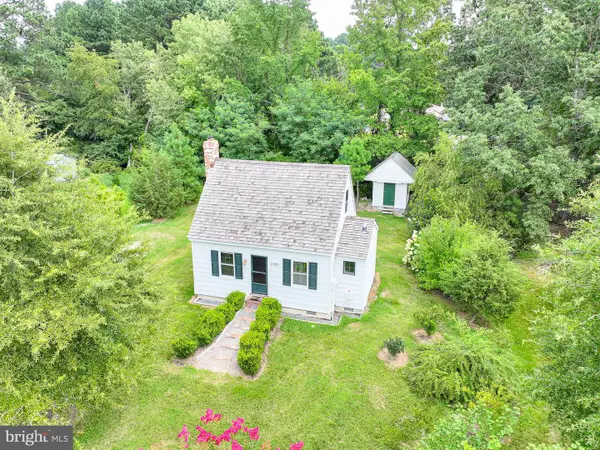 $274,900Active1 beds 1 baths
$274,900Active1 beds 1 baths6985 Lindsay Ln, EASTON, MD 21601
MLS# MDTA2011616Listed by: BENSON & MANGOLD, LLC - New
 $675,000Active17.48 Acres
$675,000Active17.48 Acres9236 Chapel Rd, EASTON, MD 21601
MLS# MDTA2011620Listed by: SHORE LIVING REAL ESTATE - New
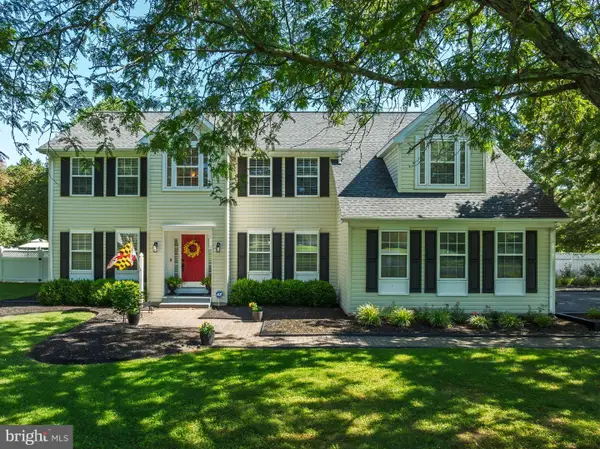 $825,000Active4 beds 3 baths3,120 sq. ft.
$825,000Active4 beds 3 baths3,120 sq. ft.8445 Gannon Cir, EASTON, MD 21601
MLS# MDTA2010822Listed by: TAYLOR PROPERTIES - New
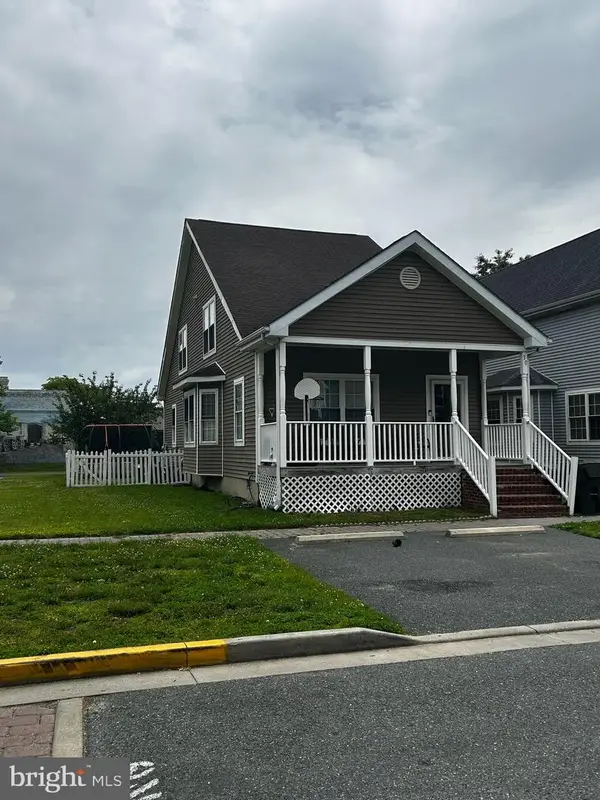 $320,000Active3 beds 3 baths1,580 sq. ft.
$320,000Active3 beds 3 baths1,580 sq. ft.30 Kelley Gibson St, EASTON, MD 21601
MLS# MDTA2011610Listed by: JASON MITCHELL GROUP - New
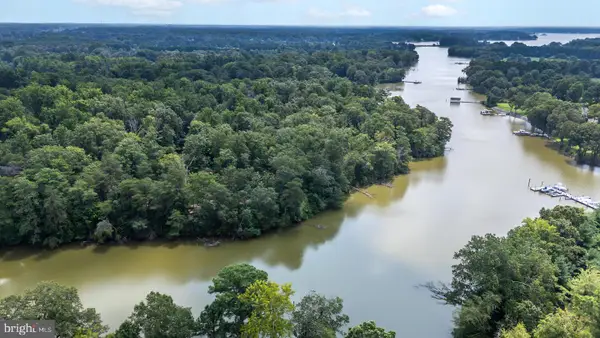 $1,160,000Active4.99 Acres
$1,160,000Active4.99 AcresLot 14 Price Dr, EASTON, MD 21601
MLS# MDTA2011506Listed by: BENSON & MANGOLD, LLC - New
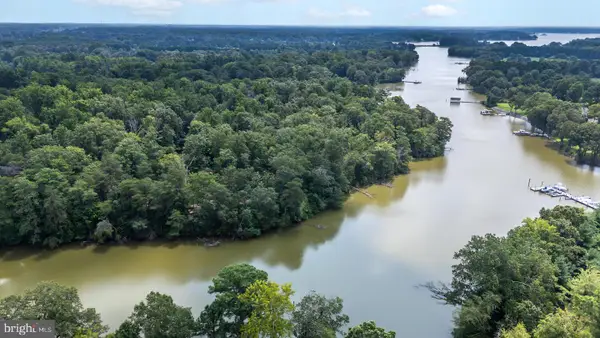 $1,060,000Active3.16 Acres
$1,060,000Active3.16 AcresLot 12 Price Dr, EASTON, MD 21601
MLS# MDTA2011504Listed by: BENSON & MANGOLD, LLC 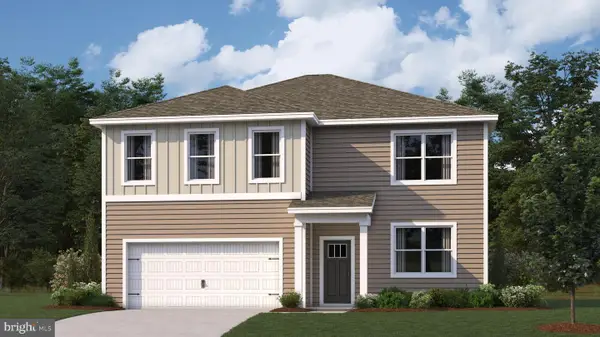 $465,040Pending5 beds 3 baths2,511 sq. ft.
$465,040Pending5 beds 3 baths2,511 sq. ft.8736 Harper Way, EASTON, MD 21601
MLS# MDTA2011602Listed by: D.R. HORTON REALTY OF VIRGINIA, LLC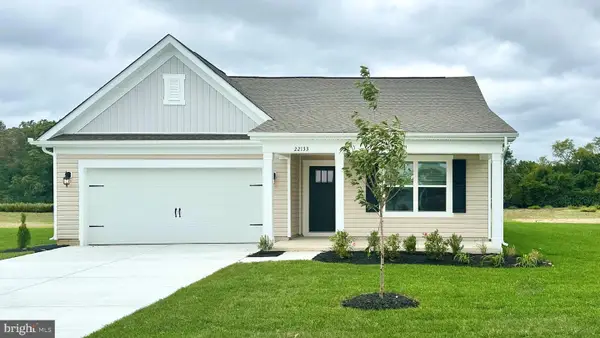 $423,990Pending4 beds 2 baths1,774 sq. ft.
$423,990Pending4 beds 2 baths1,774 sq. ft.8738 Harper Way, EASTON, MD 21601
MLS# MDTA2011604Listed by: D.R. HORTON REALTY OF VIRGINIA, LLC
