301 Spring Dr, EASTON, MD 21601
Local realty services provided by:Better Homes and Gardens Real Estate Murphy & Co.
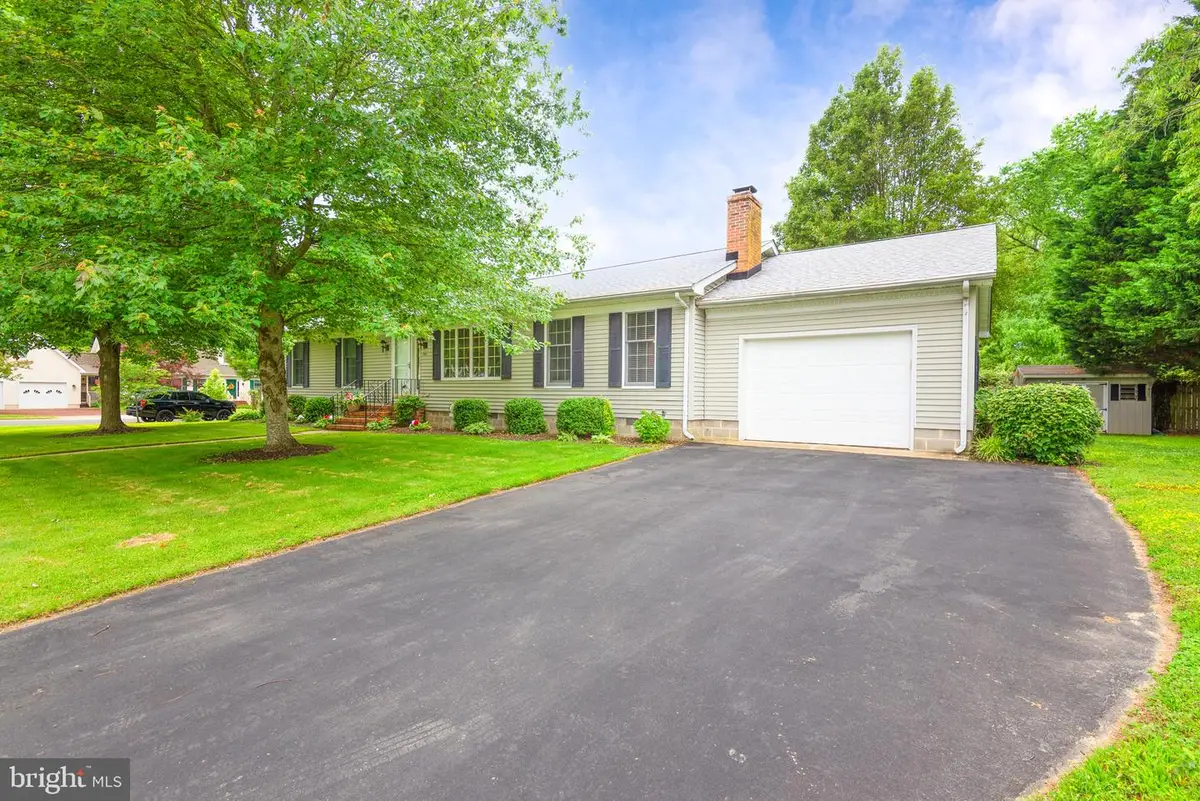
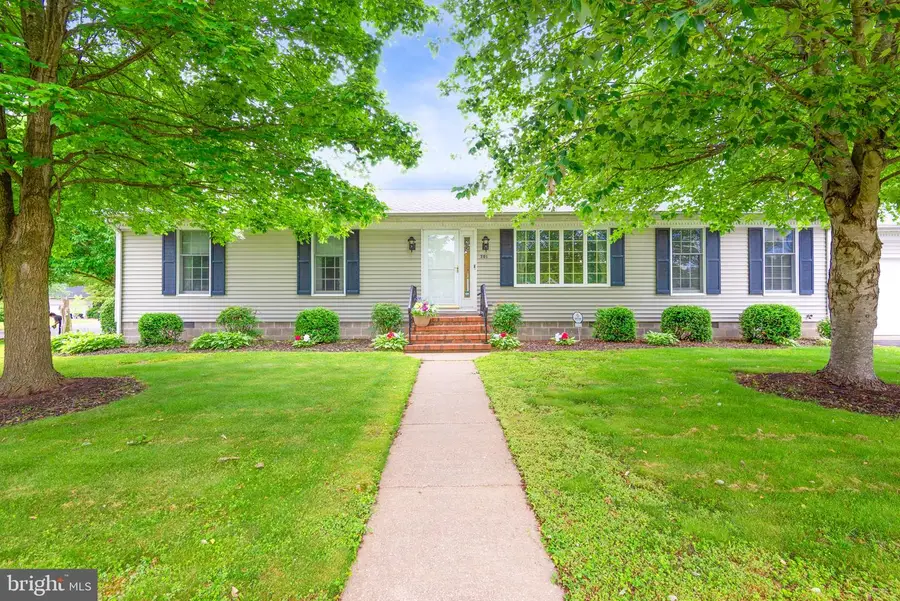
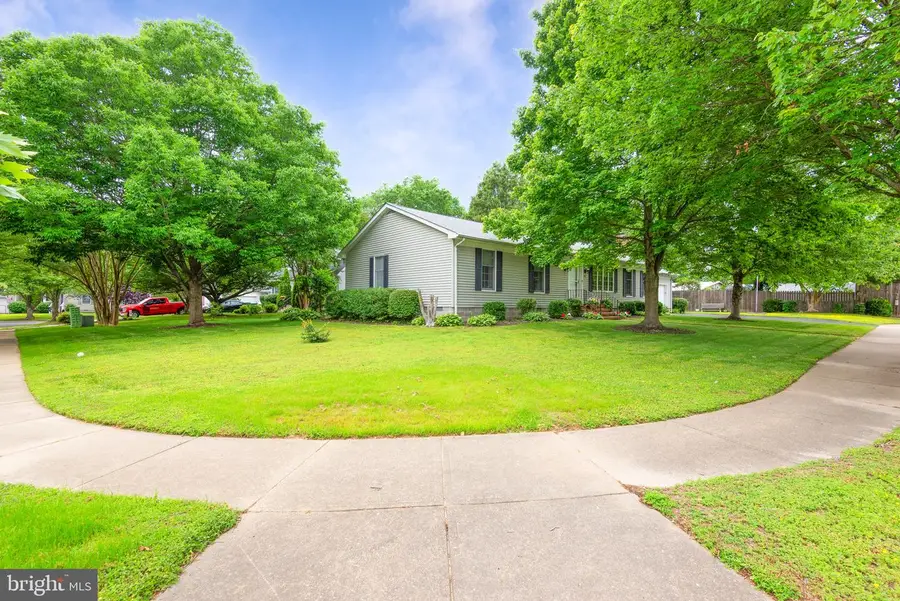
301 Spring Dr,EASTON, MD 21601
$425,000
- 3 Beds
- 2 Baths
- 2,040 sq. ft.
- Single family
- Pending
Listed by:kaitlyn cole collins
Office:benson & mangold, llc.
MLS#:MDTA2010988
Source:BRIGHTMLS
Price summary
- Price:$425,000
- Price per sq. ft.:$208.33
- Monthly HOA dues:$33.33
About this home
Welcome to 301 Spring Drive, a beautifully updated rancher nestled in the sought-after Charlestown Village community of Easton, MD. This charming one-level home offers three spacious bedrooms, two full bathrooms, and a flexible den—perfect for a home office or guest space. The primary suite features its own private bathroom with a walk-in shower, creating a peaceful retreat. The kitchen and bathrooms were tastefully renovated in 2019, blending modern convenience with timeless style. Enjoy cozy evenings by the fireplace and sunny afternoons in the expansive sunroom, which floods with natural light and overlooks a fully fenced backyard—ideal for entertaining, gardening, or relaxing in privacy. Recent updates include a new roof (2022) and a two-year-old HVAC system for peace of mind. The home also features a one-car garage, paved driveway, and meticulously maintained flower beds that add curb appeal. Located in a quiet neighborhood with a community pool, this home truly has it all—comfort, convenience, and community.
Contact an agent
Home facts
- Year built:1991
- Listing Id #:MDTA2010988
- Added:175 day(s) ago
- Updated:August 15, 2025 at 07:30 AM
Rooms and interior
- Bedrooms:3
- Total bathrooms:2
- Full bathrooms:2
- Living area:2,040 sq. ft.
Heating and cooling
- Cooling:Central A/C
- Heating:Electric, Heat Pump(s)
Structure and exterior
- Roof:Shingle
- Year built:1991
- Building area:2,040 sq. ft.
- Lot area:0.3 Acres
Schools
- High school:EASTON
- Middle school:EASTON
- Elementary school:EASTON ELEMENTARY SCHOOL MOTON
Utilities
- Water:Public
- Sewer:Public Sewer
Finances and disclosures
- Price:$425,000
- Price per sq. ft.:$208.33
- Tax amount:$3,795 (2024)
New listings near 301 Spring Dr
- Coming Soon
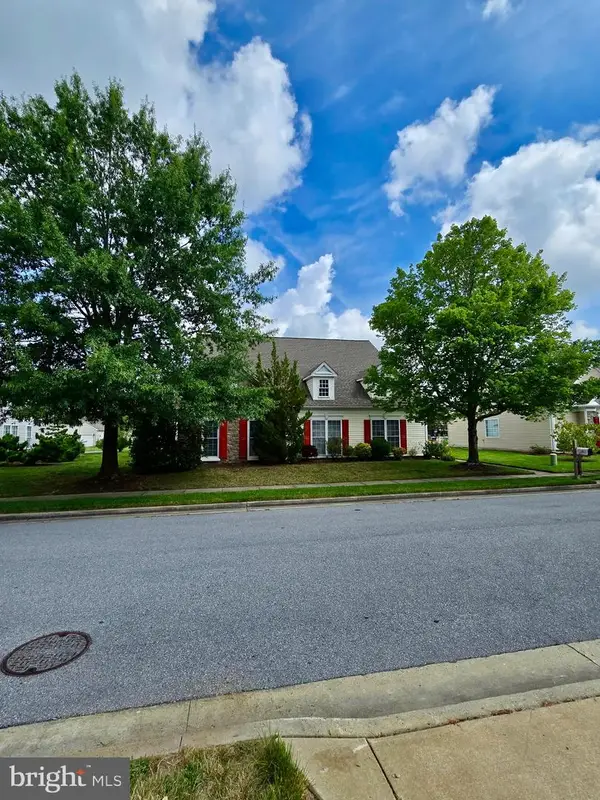 $480,000Coming Soon3 beds 3 baths
$480,000Coming Soon3 beds 3 baths29676 Janets Way, EASTON, MD 21601
MLS# MDTA2011628Listed by: RE/MAX EXECUTIVE - New
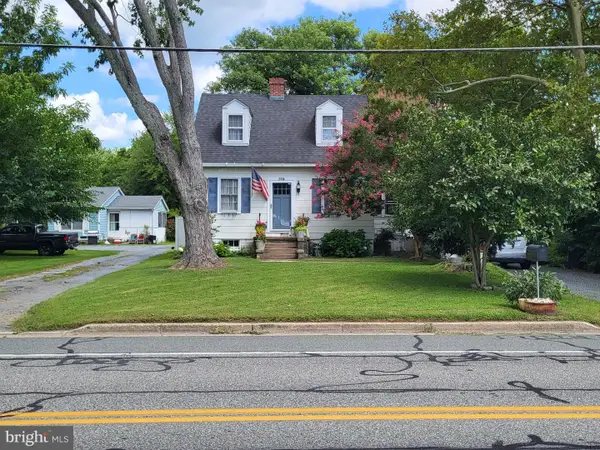 $329,000Active3 beds 1 baths1,020 sq. ft.
$329,000Active3 beds 1 baths1,020 sq. ft.348 Glebe Rd, EASTON, MD 21601
MLS# MDTA2011612Listed by: BENSON & MANGOLD, LLC - New
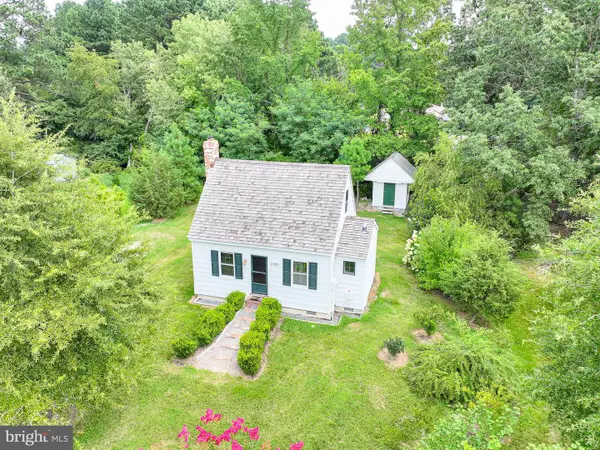 $274,900Active1 beds 1 baths
$274,900Active1 beds 1 baths6985 Lindsay Ln, EASTON, MD 21601
MLS# MDTA2011616Listed by: BENSON & MANGOLD, LLC - New
 $675,000Active17.48 Acres
$675,000Active17.48 Acres9236 Chapel Rd, EASTON, MD 21601
MLS# MDTA2011620Listed by: SHORE LIVING REAL ESTATE - New
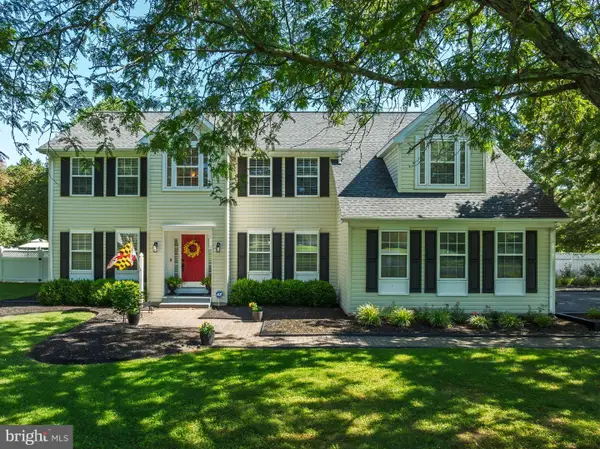 $825,000Active4 beds 3 baths3,120 sq. ft.
$825,000Active4 beds 3 baths3,120 sq. ft.8445 Gannon Cir, EASTON, MD 21601
MLS# MDTA2010822Listed by: TAYLOR PROPERTIES - New
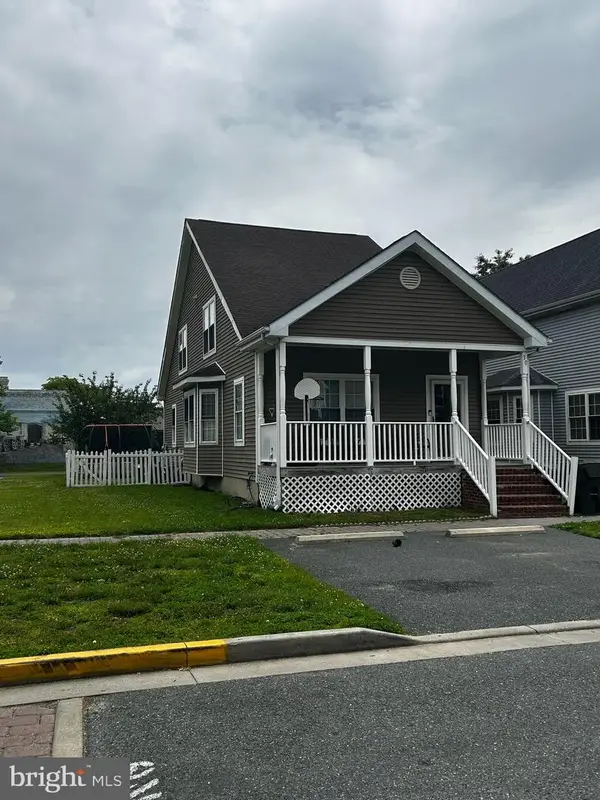 $320,000Active3 beds 3 baths1,580 sq. ft.
$320,000Active3 beds 3 baths1,580 sq. ft.30 Kelley Gibson St, EASTON, MD 21601
MLS# MDTA2011610Listed by: JASON MITCHELL GROUP - New
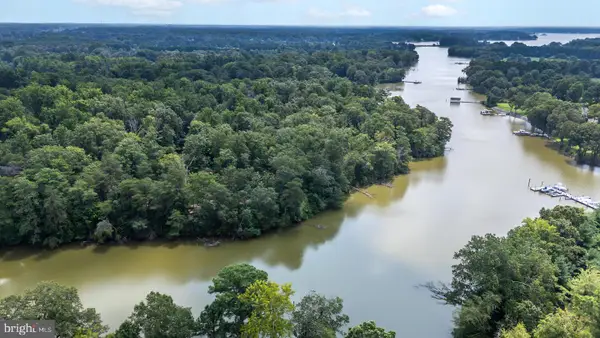 $1,160,000Active4.99 Acres
$1,160,000Active4.99 AcresLot 14 Price Dr, EASTON, MD 21601
MLS# MDTA2011506Listed by: BENSON & MANGOLD, LLC - New
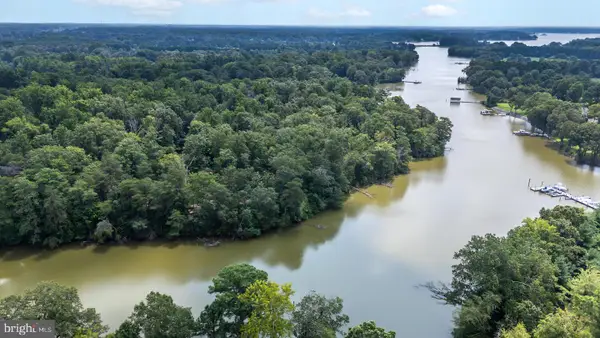 $1,060,000Active3.16 Acres
$1,060,000Active3.16 AcresLot 12 Price Dr, EASTON, MD 21601
MLS# MDTA2011504Listed by: BENSON & MANGOLD, LLC 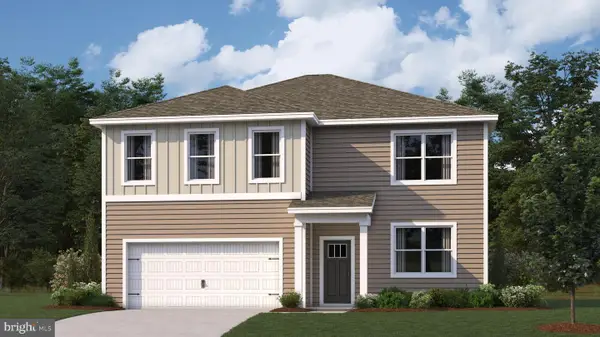 $465,040Pending5 beds 3 baths2,511 sq. ft.
$465,040Pending5 beds 3 baths2,511 sq. ft.8736 Harper Way, EASTON, MD 21601
MLS# MDTA2011602Listed by: D.R. HORTON REALTY OF VIRGINIA, LLC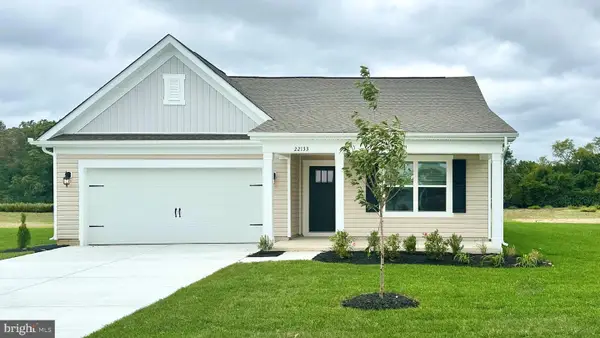 $423,990Pending4 beds 2 baths1,774 sq. ft.
$423,990Pending4 beds 2 baths1,774 sq. ft.8738 Harper Way, EASTON, MD 21601
MLS# MDTA2011604Listed by: D.R. HORTON REALTY OF VIRGINIA, LLC
