34 Londonderry Dr, EASTON, MD 21601
Local realty services provided by:Better Homes and Gardens Real Estate Cassidon Realty
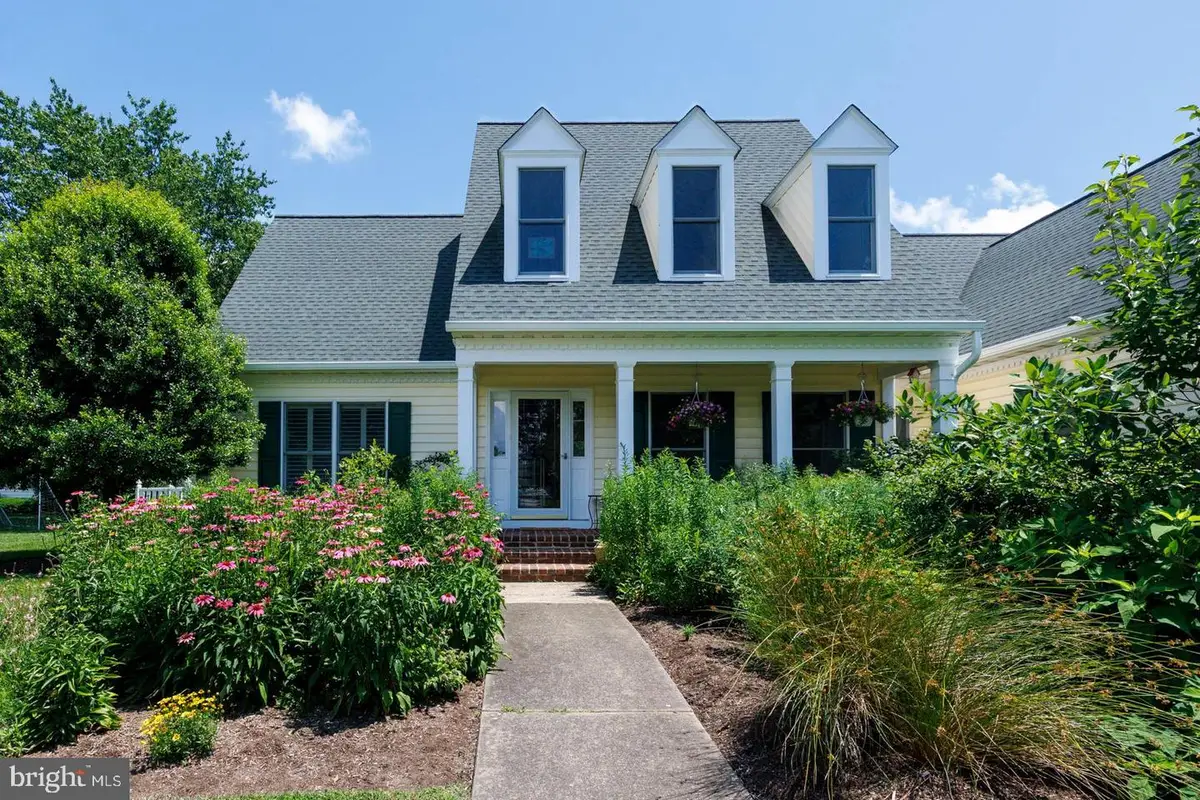
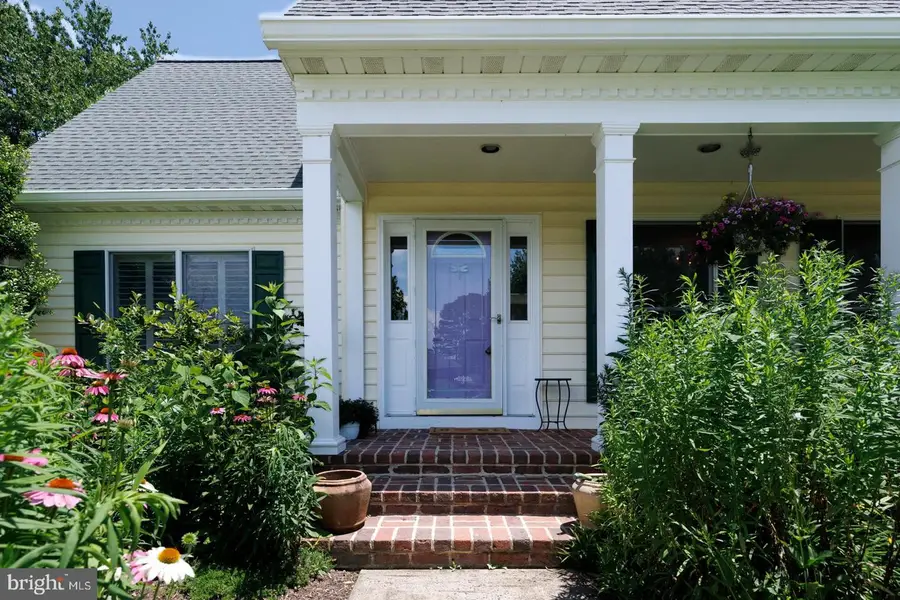
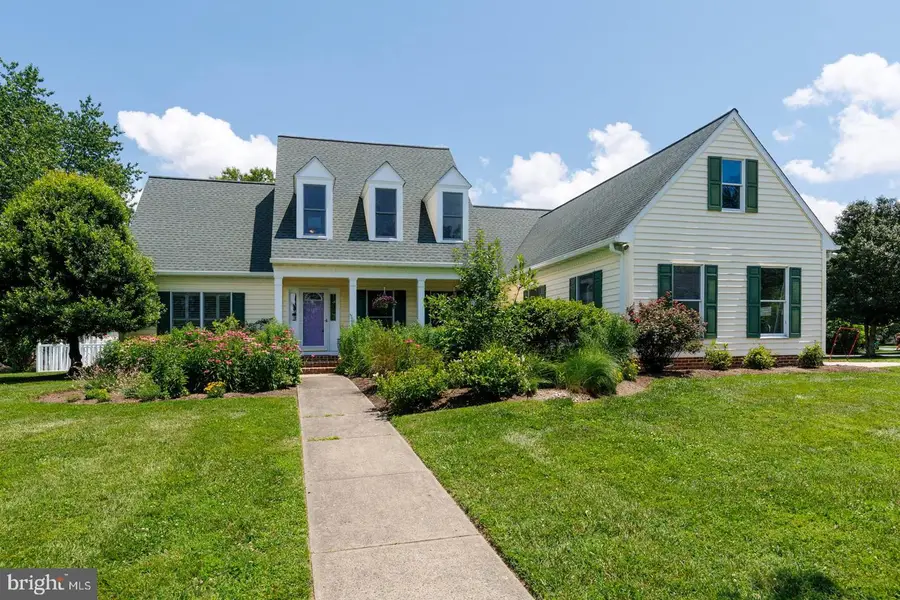
34 Londonderry Dr,EASTON, MD 21601
$795,000
- 3 Beds
- 3 Baths
- 2,907 sq. ft.
- Single family
- Pending
Listed by:brian k gearhart
Office:benson & mangold, llc.
MLS#:MDTA2011094
Source:BRIGHTMLS
Price summary
- Price:$795,000
- Price per sq. ft.:$273.48
About this home
Classic Cape Cod in Sought-After Thread Haven Located just minutes from historic downtown Easton and close to the YMCA, this beautifully maintained home offers easy access to the Easton Bypass and Route 50. Set on a generously sized lot, the property has undergone significant updates in recent years, including a new roof, encapsulated crawlspace, spray-foam insulation, HVAC system, gutters, and an upcoming new in-ground pool liner. The main level features a spacious, open floor plan, highlighted by a large kitchen with a center island, a private office, and a comfortable family room with custom built-ins. A separate dining room and a second family room with a wood-burning fireplace provide flexible gathering spaces. The main floor also includes a primary suite with a walk-in closet, full bath, and a soaking tub. Upstairs, you’ll find two additional bedrooms, a full bathroom, a large bonus room, and ample storage throughout. The home includes an attached two-car garage and a large parking area perfect for extended family and/or guests. Step outside to enjoy a fenced-in yard, in-ground pool, and a beautifully landscaped setting with mature trees, wildflowers, and gardens—ideal for outdoor living and entertaining. Whether you're looking for a comfortable family home or a place to host and gather, this property has it all.
Contact an agent
Home facts
- Year built:1993
- Listing Id #:MDTA2011094
- Added:54 day(s) ago
- Updated:August 15, 2025 at 07:30 AM
Rooms and interior
- Bedrooms:3
- Total bathrooms:3
- Full bathrooms:2
- Half bathrooms:1
- Living area:2,907 sq. ft.
Heating and cooling
- Cooling:Central A/C
- Heating:Electric, Heat Pump(s)
Structure and exterior
- Year built:1993
- Building area:2,907 sq. ft.
- Lot area:0.38 Acres
Utilities
- Water:Public
- Sewer:Public Sewer
Finances and disclosures
- Price:$795,000
- Price per sq. ft.:$273.48
- Tax amount:$5,181 (2024)
New listings near 34 Londonderry Dr
- Coming Soon
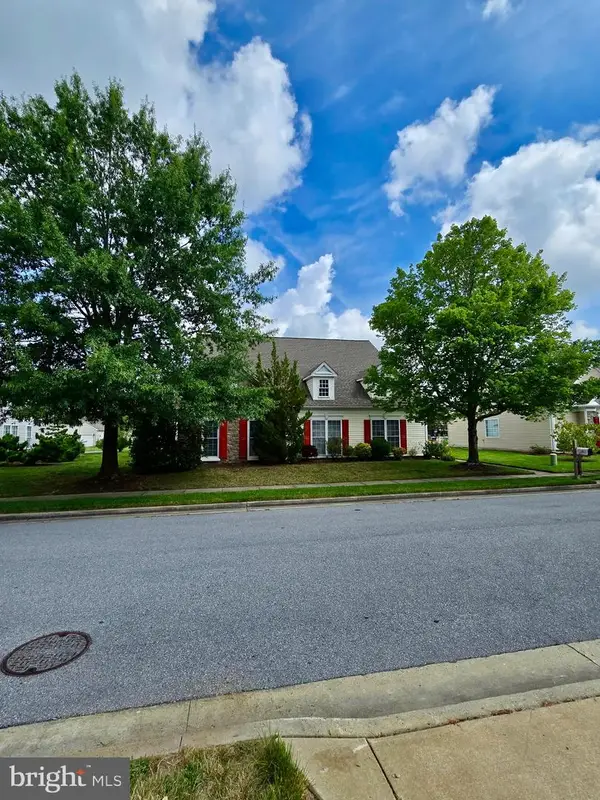 $480,000Coming Soon3 beds 3 baths
$480,000Coming Soon3 beds 3 baths29676 Janets Way, EASTON, MD 21601
MLS# MDTA2011628Listed by: RE/MAX EXECUTIVE - New
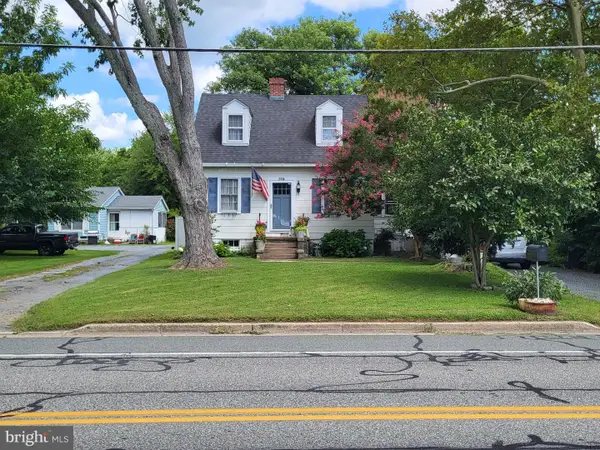 $329,000Active3 beds 1 baths1,020 sq. ft.
$329,000Active3 beds 1 baths1,020 sq. ft.348 Glebe Rd, EASTON, MD 21601
MLS# MDTA2011612Listed by: BENSON & MANGOLD, LLC - New
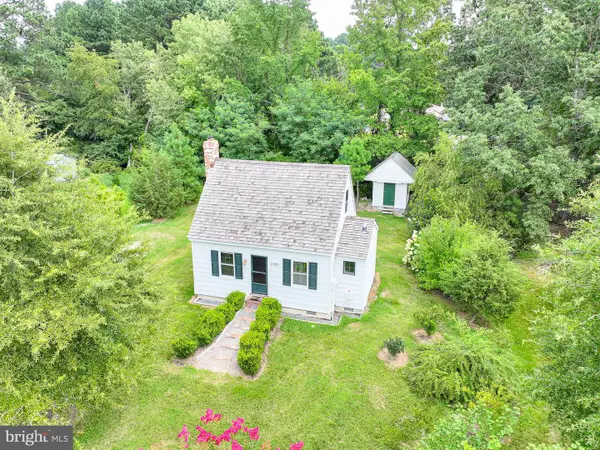 $274,900Active1 beds 1 baths
$274,900Active1 beds 1 baths6985 Lindsay Ln, EASTON, MD 21601
MLS# MDTA2011616Listed by: BENSON & MANGOLD, LLC - New
 $675,000Active17.48 Acres
$675,000Active17.48 Acres9236 Chapel Rd, EASTON, MD 21601
MLS# MDTA2011620Listed by: SHORE LIVING REAL ESTATE - New
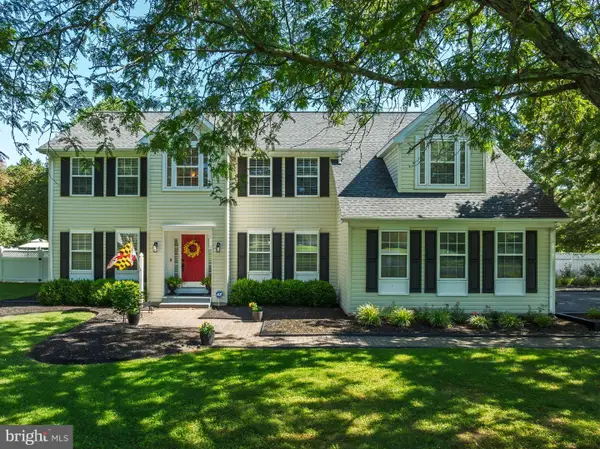 $825,000Active4 beds 3 baths3,120 sq. ft.
$825,000Active4 beds 3 baths3,120 sq. ft.8445 Gannon Cir, EASTON, MD 21601
MLS# MDTA2010822Listed by: TAYLOR PROPERTIES - New
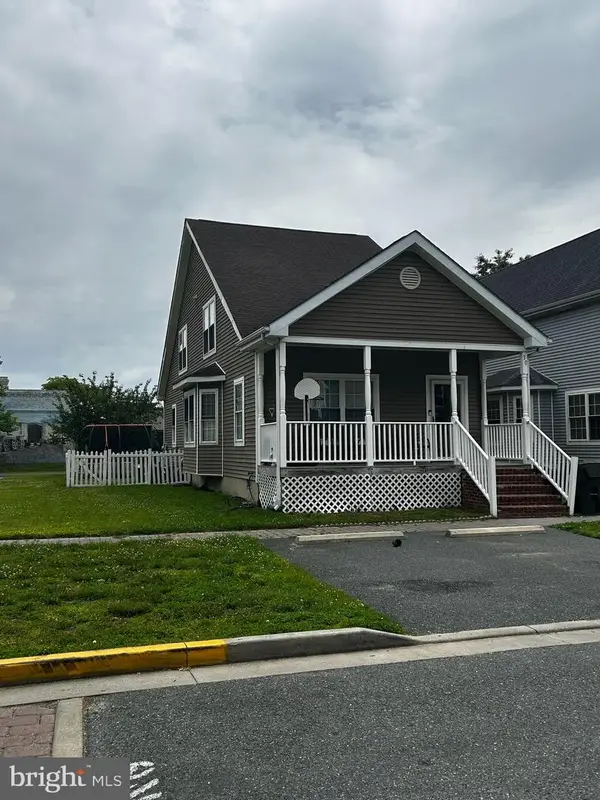 $320,000Active3 beds 3 baths1,580 sq. ft.
$320,000Active3 beds 3 baths1,580 sq. ft.30 Kelley Gibson St, EASTON, MD 21601
MLS# MDTA2011610Listed by: JASON MITCHELL GROUP - New
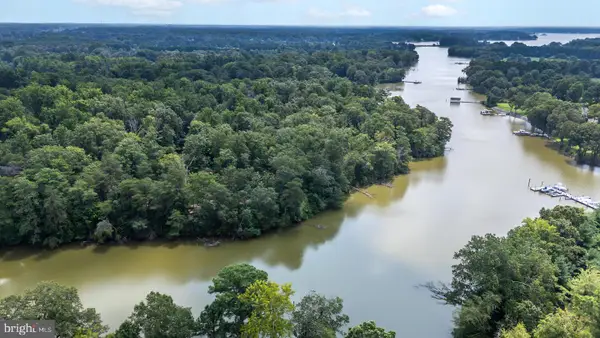 $1,160,000Active4.99 Acres
$1,160,000Active4.99 AcresLot 14 Price Dr, EASTON, MD 21601
MLS# MDTA2011506Listed by: BENSON & MANGOLD, LLC - New
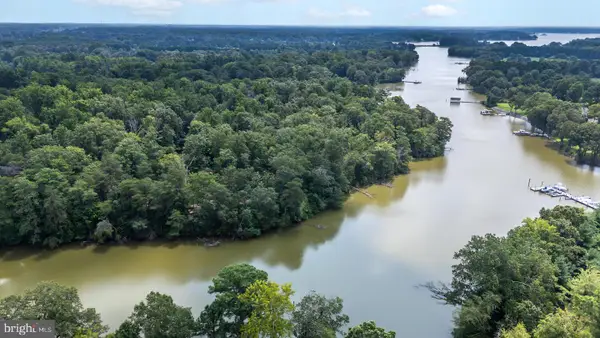 $1,060,000Active3.16 Acres
$1,060,000Active3.16 AcresLot 12 Price Dr, EASTON, MD 21601
MLS# MDTA2011504Listed by: BENSON & MANGOLD, LLC 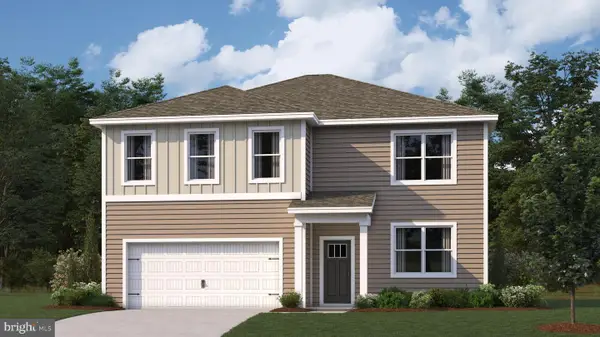 $465,040Pending5 beds 3 baths2,511 sq. ft.
$465,040Pending5 beds 3 baths2,511 sq. ft.8736 Harper Way, EASTON, MD 21601
MLS# MDTA2011602Listed by: D.R. HORTON REALTY OF VIRGINIA, LLC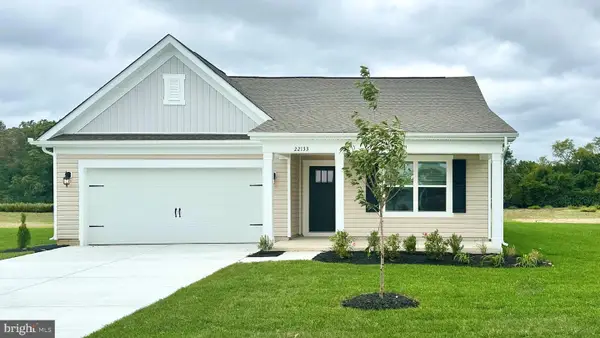 $423,990Pending4 beds 2 baths1,774 sq. ft.
$423,990Pending4 beds 2 baths1,774 sq. ft.8738 Harper Way, EASTON, MD 21601
MLS# MDTA2011604Listed by: D.R. HORTON REALTY OF VIRGINIA, LLC
