506 Bainbridge Pl, EASTON, MD 21601
Local realty services provided by:Better Homes and Gardens Real Estate Community Realty
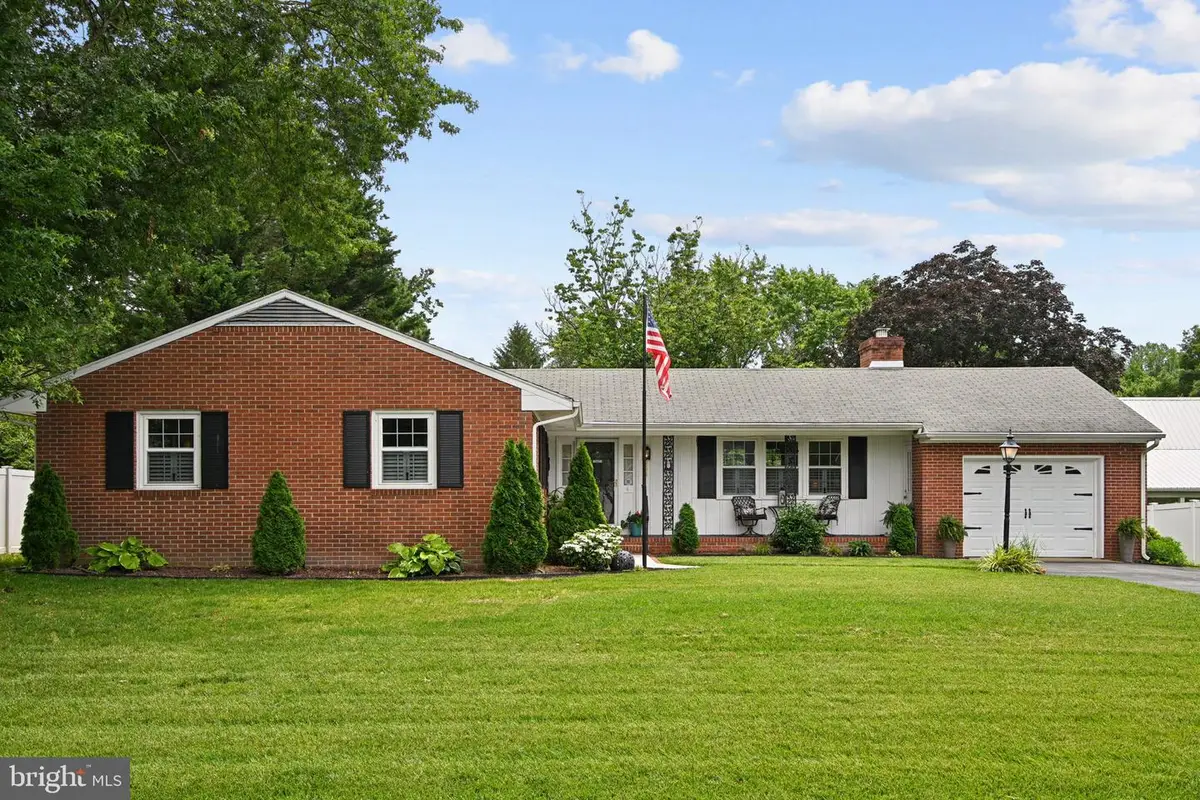
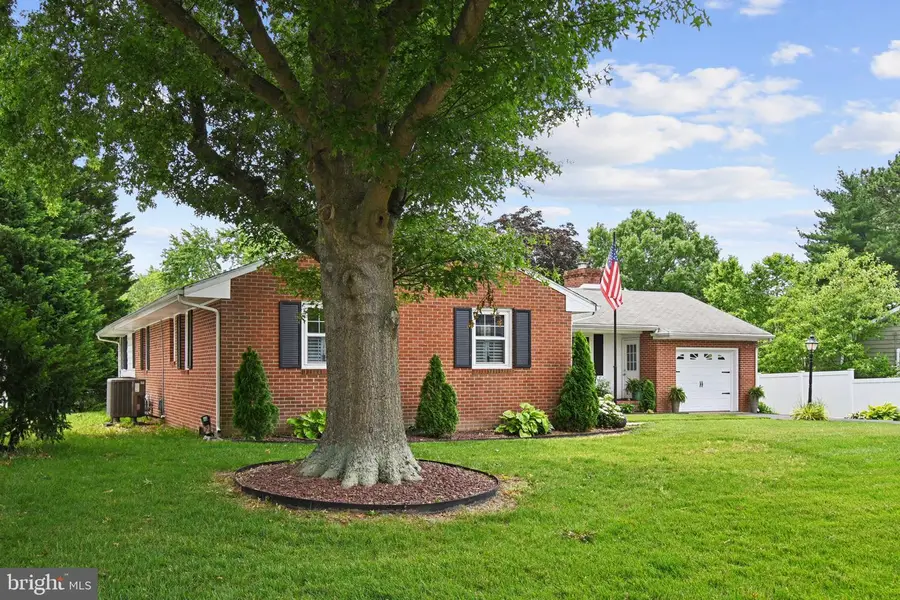

506 Bainbridge Pl,EASTON, MD 21601
$459,000
- 2 Beds
- 3 Baths
- 1,838 sq. ft.
- Single family
- Pending
Listed by:daphne l cawley
Office:ttr sotheby's international realty
MLS#:MDTA2010990
Source:BRIGHTMLS
Price summary
- Price:$459,000
- Price per sq. ft.:$249.73
About this home
Welcome to this stunning custom built rancher located in the heart of Easton. Offering the best of in town living with the feel of a designer showcase home. Every detail has been thoughtfully curated and it truly shows like a model.
This home features an open, airy floor plan perfect for modern living. The spacious living and dining areas flow seamlessly with beautiful finishes and warm natural lighting throughout. The primary suite is a serene retreat with a luxurious en-suite bath and ample closet space. The second bedroom with full bath quarters is the perfect resting spot for guests or used as a home office.
Enjoy the ease of single level living plus the convenience of being just minutes from Easton's vibrant downtown shops, restaurants, and amenities. Step outside and enjoy your own private oasis. The beautifully landscaped yard and outdoor living space are perfect for relaxing and entertaining.
Contact an agent
Home facts
- Year built:1973
- Listing Id #:MDTA2010990
- Added:69 day(s) ago
- Updated:August 15, 2025 at 07:30 AM
Rooms and interior
- Bedrooms:2
- Total bathrooms:3
- Full bathrooms:2
- Half bathrooms:1
- Living area:1,838 sq. ft.
Heating and cooling
- Cooling:Central A/C
- Heating:Heat Pump(s), Natural Gas
Structure and exterior
- Year built:1973
- Building area:1,838 sq. ft.
- Lot area:0.31 Acres
Utilities
- Water:Public
- Sewer:Public Sewer
Finances and disclosures
- Price:$459,000
- Price per sq. ft.:$249.73
- Tax amount:$3,273 (2024)
New listings near 506 Bainbridge Pl
- Coming Soon
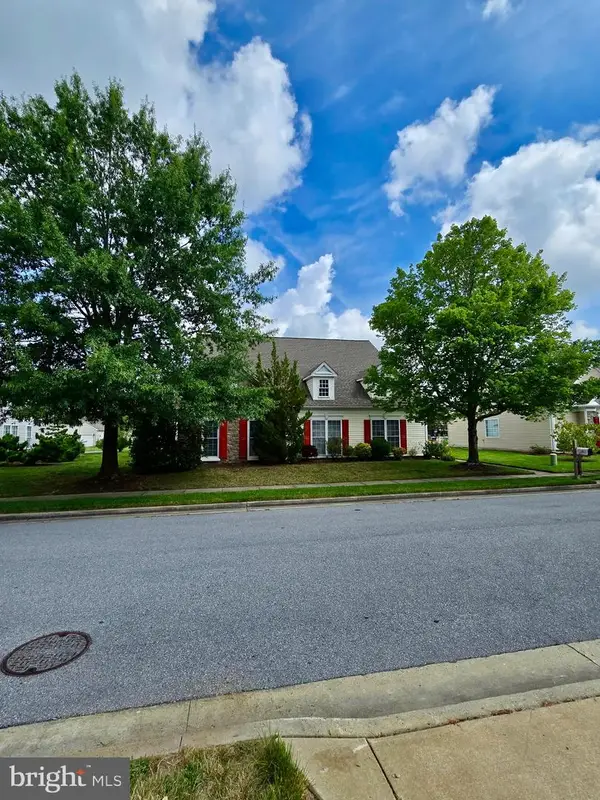 $480,000Coming Soon3 beds 3 baths
$480,000Coming Soon3 beds 3 baths29676 Janets Way, EASTON, MD 21601
MLS# MDTA2011628Listed by: RE/MAX EXECUTIVE - New
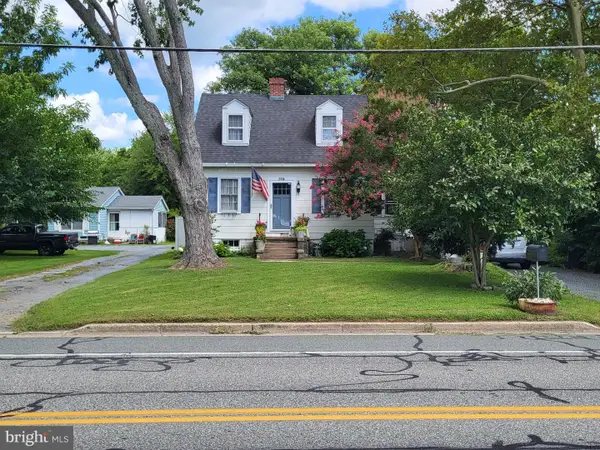 $329,000Active3 beds 1 baths1,020 sq. ft.
$329,000Active3 beds 1 baths1,020 sq. ft.348 Glebe Rd, EASTON, MD 21601
MLS# MDTA2011612Listed by: BENSON & MANGOLD, LLC - New
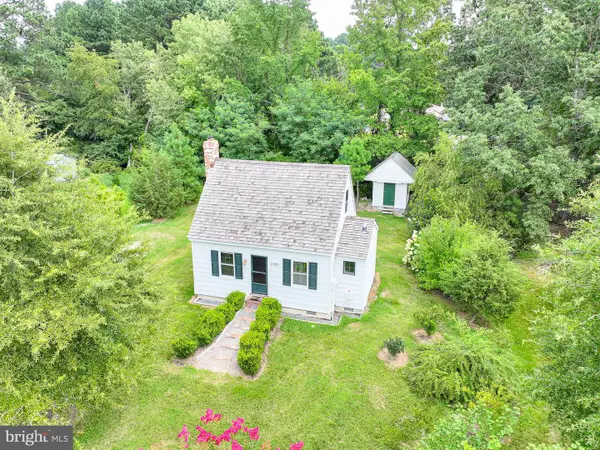 $274,900Active1 beds 1 baths
$274,900Active1 beds 1 baths6985 Lindsay Ln, EASTON, MD 21601
MLS# MDTA2011616Listed by: BENSON & MANGOLD, LLC - New
 $675,000Active17.48 Acres
$675,000Active17.48 Acres9236 Chapel Rd, EASTON, MD 21601
MLS# MDTA2011620Listed by: SHORE LIVING REAL ESTATE - New
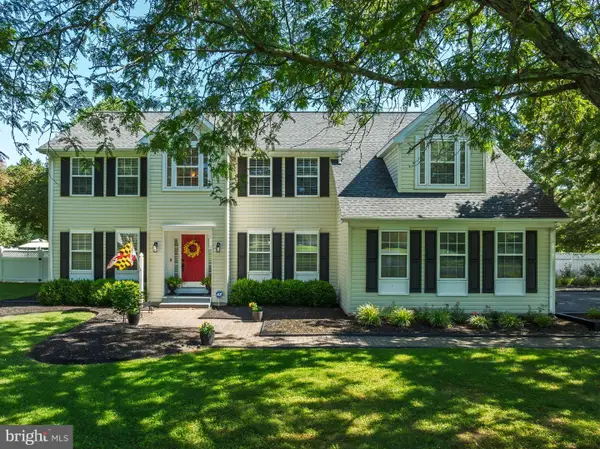 $825,000Active4 beds 3 baths3,120 sq. ft.
$825,000Active4 beds 3 baths3,120 sq. ft.8445 Gannon Cir, EASTON, MD 21601
MLS# MDTA2010822Listed by: TAYLOR PROPERTIES - New
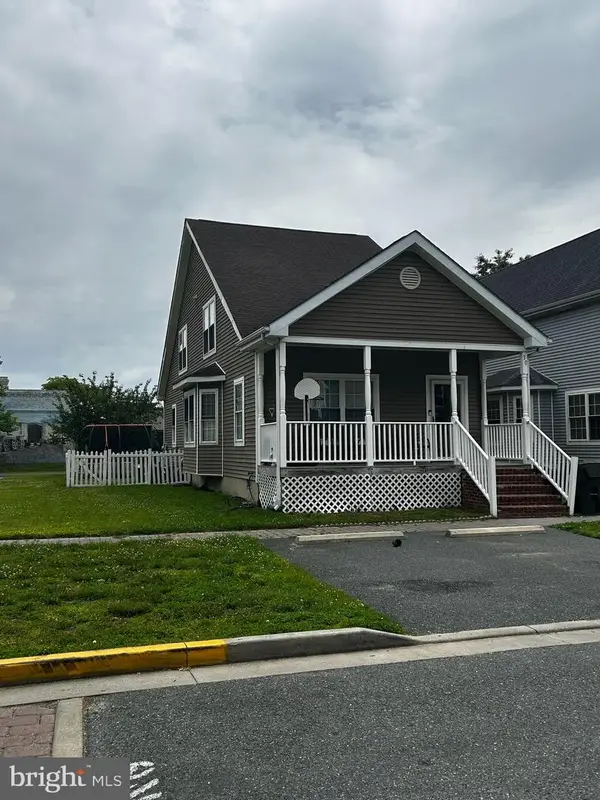 $320,000Active3 beds 3 baths1,580 sq. ft.
$320,000Active3 beds 3 baths1,580 sq. ft.30 Kelley Gibson St, EASTON, MD 21601
MLS# MDTA2011610Listed by: JASON MITCHELL GROUP - New
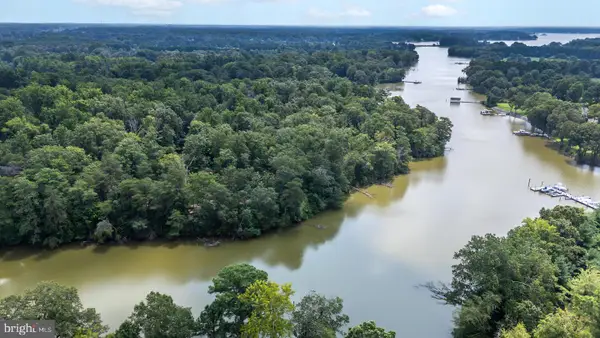 $1,160,000Active4.99 Acres
$1,160,000Active4.99 AcresLot 14 Price Dr, EASTON, MD 21601
MLS# MDTA2011506Listed by: BENSON & MANGOLD, LLC - New
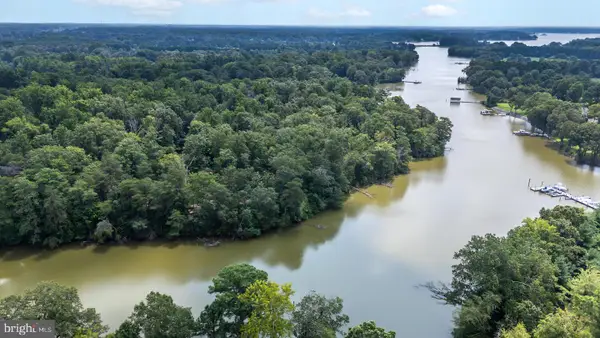 $1,060,000Active3.16 Acres
$1,060,000Active3.16 AcresLot 12 Price Dr, EASTON, MD 21601
MLS# MDTA2011504Listed by: BENSON & MANGOLD, LLC 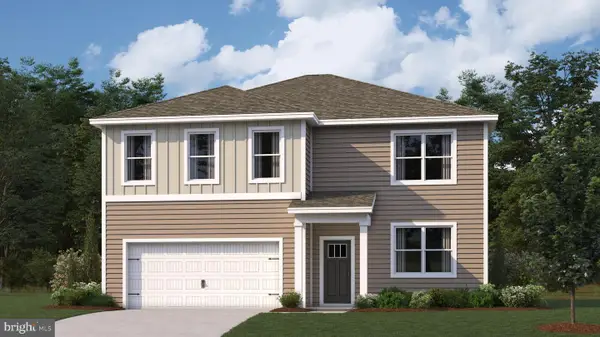 $465,040Pending5 beds 3 baths2,511 sq. ft.
$465,040Pending5 beds 3 baths2,511 sq. ft.8736 Harper Way, EASTON, MD 21601
MLS# MDTA2011602Listed by: D.R. HORTON REALTY OF VIRGINIA, LLC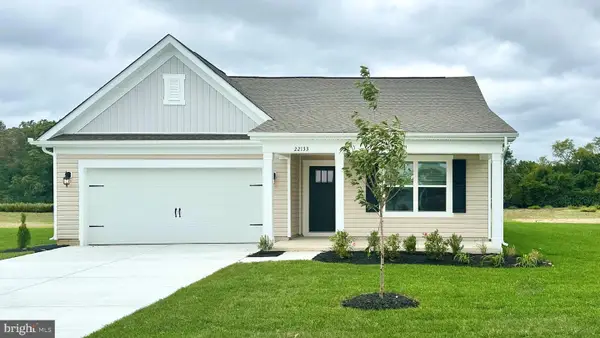 $423,990Pending4 beds 2 baths1,774 sq. ft.
$423,990Pending4 beds 2 baths1,774 sq. ft.8738 Harper Way, EASTON, MD 21601
MLS# MDTA2011604Listed by: D.R. HORTON REALTY OF VIRGINIA, LLC
