6456 Fairway Ln, EASTON, MD 21601
Local realty services provided by:Better Homes and Gardens Real Estate Murphy & Co.
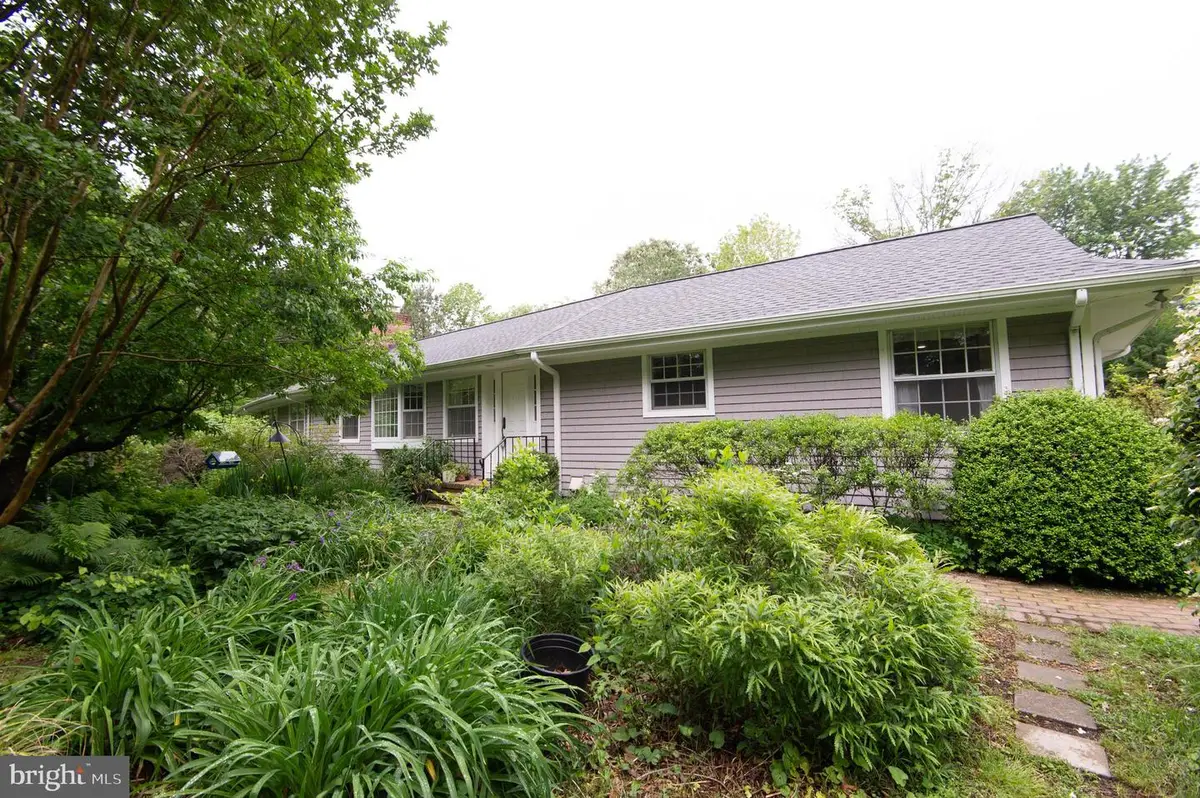
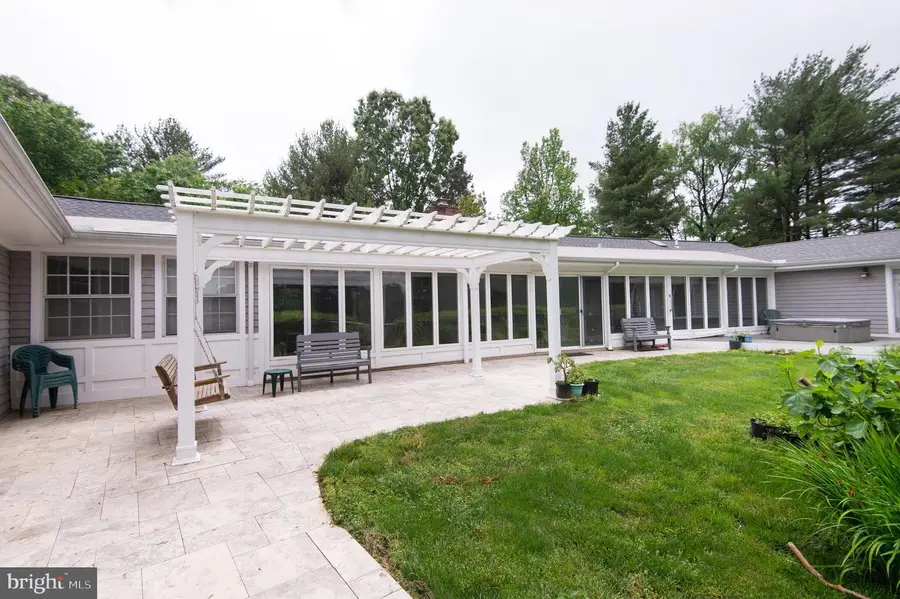
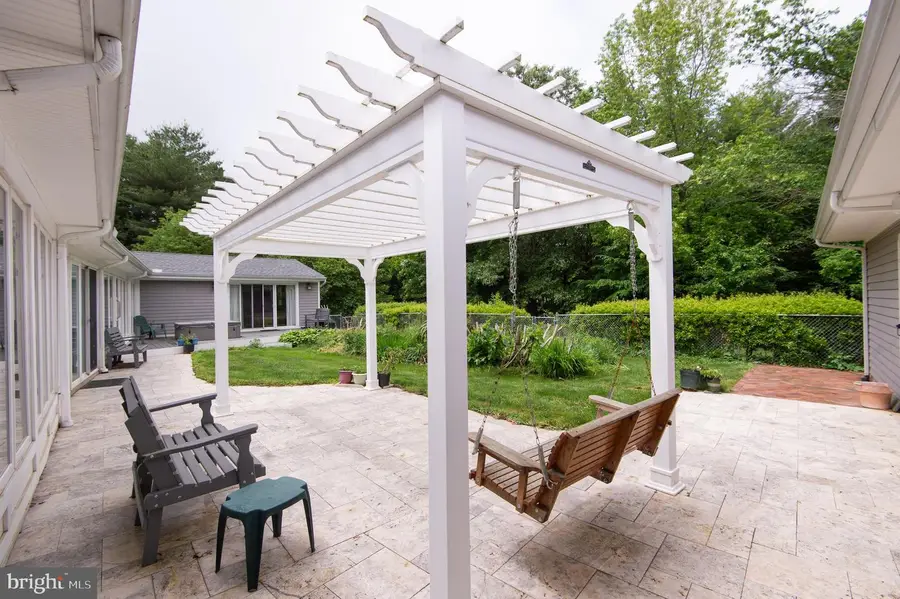
6456 Fairway Ln,EASTON, MD 21601
$795,000
- 3 Beds
- 4 Baths
- 2,884 sq. ft.
- Single family
- Pending
Listed by:coard a benson
Office:benson & mangold, llc.
MLS#:MDTA2010782
Source:BRIGHTMLS
Price summary
- Price:$795,000
- Price per sq. ft.:$275.66
About this home
Located near the Talbot Country Club on a corner parcel enjoying 2 acres of remarkable natural habitat, gardens, and a wonderful canopy of trees, this single-floor home has been lovingly cared for with substantial improvements over the years. With approximately 2,800 square feet providing three bedrooms, three baths, an open living & dining area with fireplace, a family room with fireplace, office, utility and sunrooms, a two-car garage with attached wood-working shop and expansive back deck with pergola and spa, this is a most comfortable and convenient floorplan in a desirable location.
Equipped with geothermal heating and cooling, along with a solar array, the residence is extremely efficient to operate. Additional improvements are numerous and include a new roof, encapsulated crawl space, several new appliances to name a few.
Contact an agent
Home facts
- Year built:1985
- Listing Id #:MDTA2010782
- Added:90 day(s) ago
- Updated:August 15, 2025 at 07:30 AM
Rooms and interior
- Bedrooms:3
- Total bathrooms:4
- Full bathrooms:3
- Half bathrooms:1
- Living area:2,884 sq. ft.
Heating and cooling
- Cooling:Central A/C
- Heating:Geo-thermal, Heat Pump(s)
Structure and exterior
- Roof:Composite
- Year built:1985
- Building area:2,884 sq. ft.
- Lot area:2.06 Acres
Utilities
- Water:Well
- Sewer:Private Septic Tank
Finances and disclosures
- Price:$795,000
- Price per sq. ft.:$275.66
- Tax amount:$5,113 (2024)
New listings near 6456 Fairway Ln
- Coming Soon
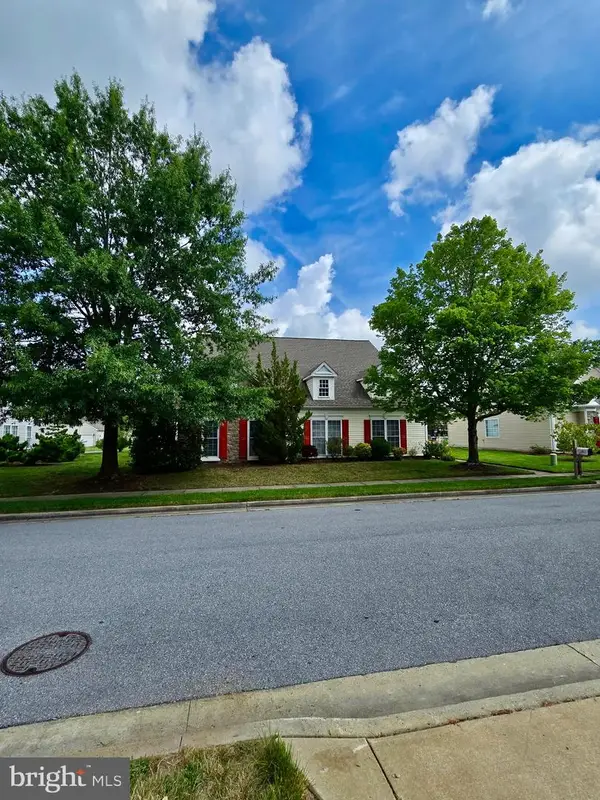 $480,000Coming Soon3 beds 3 baths
$480,000Coming Soon3 beds 3 baths29676 Janets Way, EASTON, MD 21601
MLS# MDTA2011628Listed by: RE/MAX EXECUTIVE - New
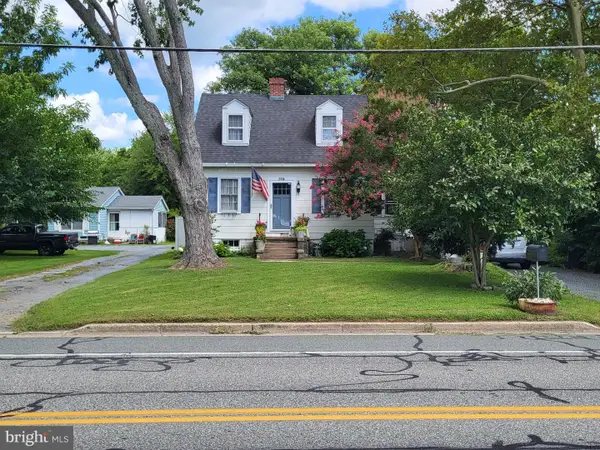 $329,000Active3 beds 1 baths1,020 sq. ft.
$329,000Active3 beds 1 baths1,020 sq. ft.348 Glebe Rd, EASTON, MD 21601
MLS# MDTA2011612Listed by: BENSON & MANGOLD, LLC - New
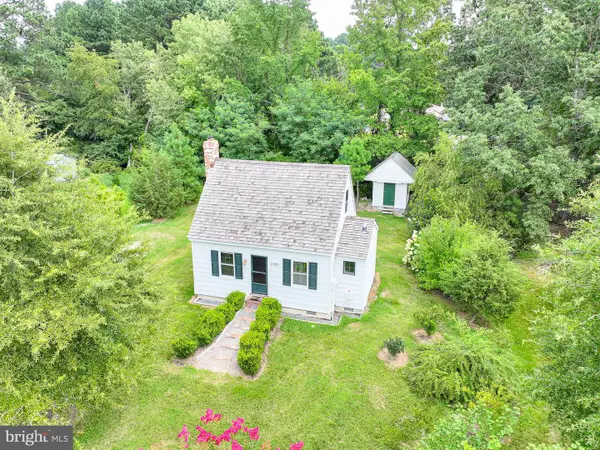 $274,900Active1 beds 1 baths
$274,900Active1 beds 1 baths6985 Lindsay Ln, EASTON, MD 21601
MLS# MDTA2011616Listed by: BENSON & MANGOLD, LLC - New
 $675,000Active17.48 Acres
$675,000Active17.48 Acres9236 Chapel Rd, EASTON, MD 21601
MLS# MDTA2011620Listed by: SHORE LIVING REAL ESTATE - New
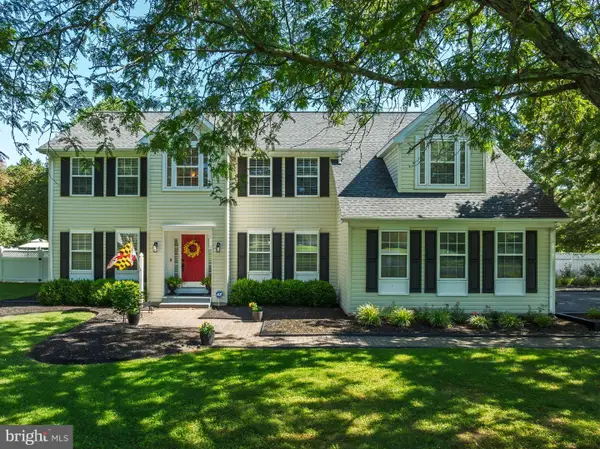 $825,000Active4 beds 3 baths3,120 sq. ft.
$825,000Active4 beds 3 baths3,120 sq. ft.8445 Gannon Cir, EASTON, MD 21601
MLS# MDTA2010822Listed by: TAYLOR PROPERTIES - New
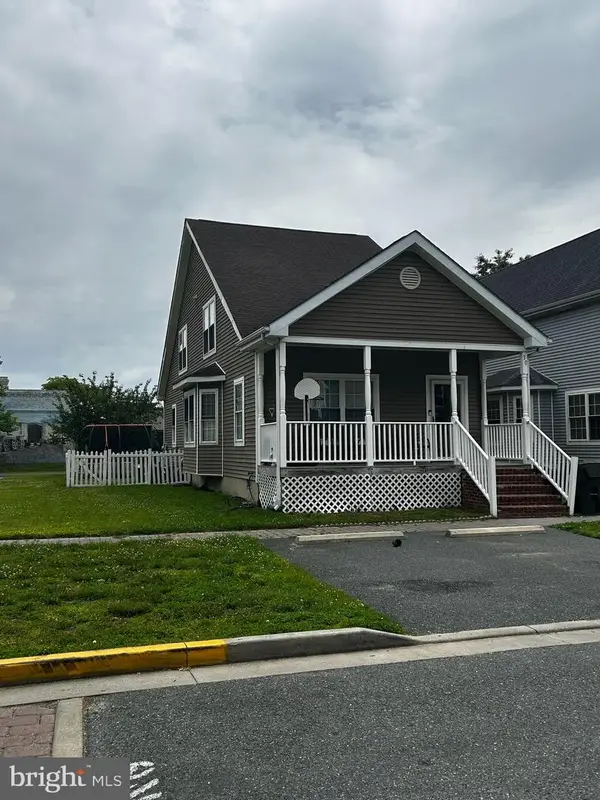 $320,000Active3 beds 3 baths1,580 sq. ft.
$320,000Active3 beds 3 baths1,580 sq. ft.30 Kelley Gibson St, EASTON, MD 21601
MLS# MDTA2011610Listed by: JASON MITCHELL GROUP - New
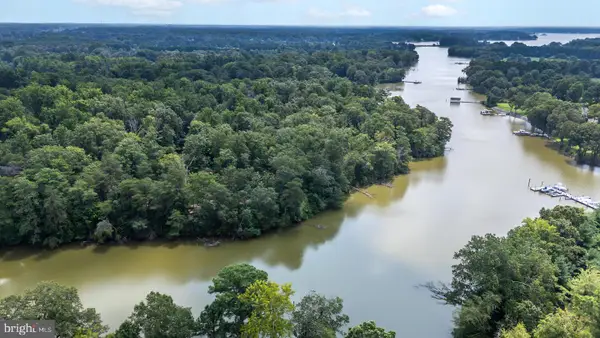 $1,160,000Active4.99 Acres
$1,160,000Active4.99 AcresLot 14 Price Dr, EASTON, MD 21601
MLS# MDTA2011506Listed by: BENSON & MANGOLD, LLC - New
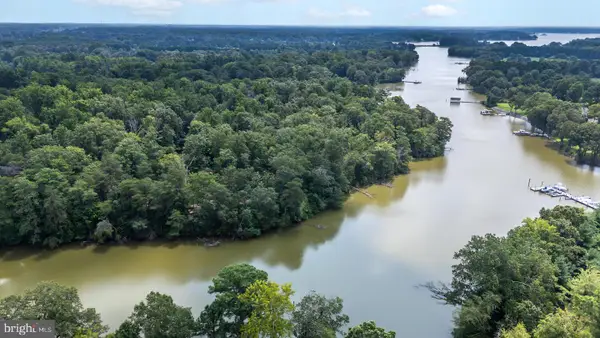 $1,060,000Active3.16 Acres
$1,060,000Active3.16 AcresLot 12 Price Dr, EASTON, MD 21601
MLS# MDTA2011504Listed by: BENSON & MANGOLD, LLC 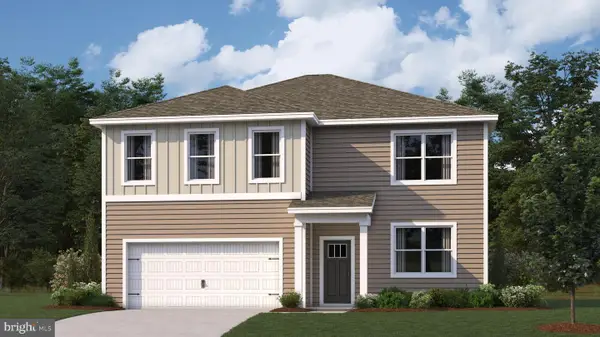 $465,040Pending5 beds 3 baths2,511 sq. ft.
$465,040Pending5 beds 3 baths2,511 sq. ft.8736 Harper Way, EASTON, MD 21601
MLS# MDTA2011602Listed by: D.R. HORTON REALTY OF VIRGINIA, LLC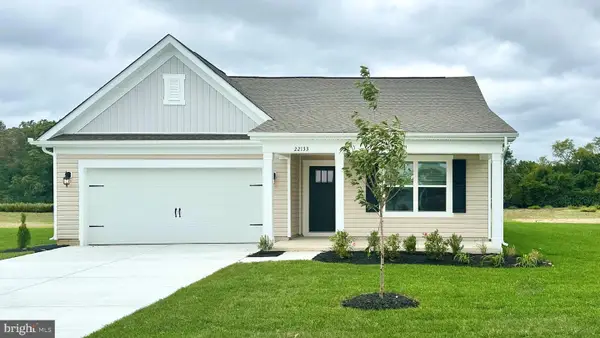 $423,990Pending4 beds 2 baths1,774 sq. ft.
$423,990Pending4 beds 2 baths1,774 sq. ft.8738 Harper Way, EASTON, MD 21601
MLS# MDTA2011604Listed by: D.R. HORTON REALTY OF VIRGINIA, LLC
