6906 Travelers Rest Cir, EASTON, MD 21601
Local realty services provided by:Better Homes and Gardens Real Estate Community Realty



6906 Travelers Rest Cir,EASTON, MD 21601
$3,500,000
- 3 Beds
- 5 Baths
- 4,305 sq. ft.
- Single family
- Active
Upcoming open houses
- Sun, Aug 1701:00 pm - 03:00 pm
Listed by:clifford e meredith
Office:meredith fine properties
MLS#:MDTA2010052
Source:BRIGHTMLS
Price summary
- Price:$3,500,000
- Price per sq. ft.:$813.01
About this home
This expansive 3-bedroom, 5-bathroom contemporary home is nestled on over 4 acres along the picturesque Tred Avon River. Ideally situated between Easton and St. Michaels, this property offers the perfect blend of privacy and convenience. Featuring an open floorplan with soaring cathedral ceilings, it’s designed for both comfort and style. Additional features include a spacious primary suite with dual attached baths, abundant storage space, a cozy den, and an attached 3-car garage. Enjoy resort-style living with a sparkling pool, tennis court, a covered deck with a fireplace, and a private dock complete with a boat lift, kayak launch, and 4+ feet MLW.
Easton, Maryland, known as the New Hamptons of the Chesapeake Bay by Forbes Magazine, is conveniently located 1.5 hours from D.C. and Baltimore, and 2 hours from Philadelphia. The area offers fine dining, shopping, healthcare, theatres, galleries, museums, golf courses, a country club, a yacht club, and a jet airport.
Contact an agent
Home facts
- Year built:1976
- Listing Id #:MDTA2010052
- Added:155 day(s) ago
- Updated:August 15, 2025 at 01:42 PM
Rooms and interior
- Bedrooms:3
- Total bathrooms:5
- Full bathrooms:5
- Living area:4,305 sq. ft.
Heating and cooling
- Cooling:Central A/C
- Heating:Electric, Heat Pump(s)
Structure and exterior
- Year built:1976
- Building area:4,305 sq. ft.
- Lot area:4.31 Acres
Utilities
- Water:Well
- Sewer:On Site Septic
Finances and disclosures
- Price:$3,500,000
- Price per sq. ft.:$813.01
- Tax amount:$14,616 (2024)
New listings near 6906 Travelers Rest Cir
- Coming Soon
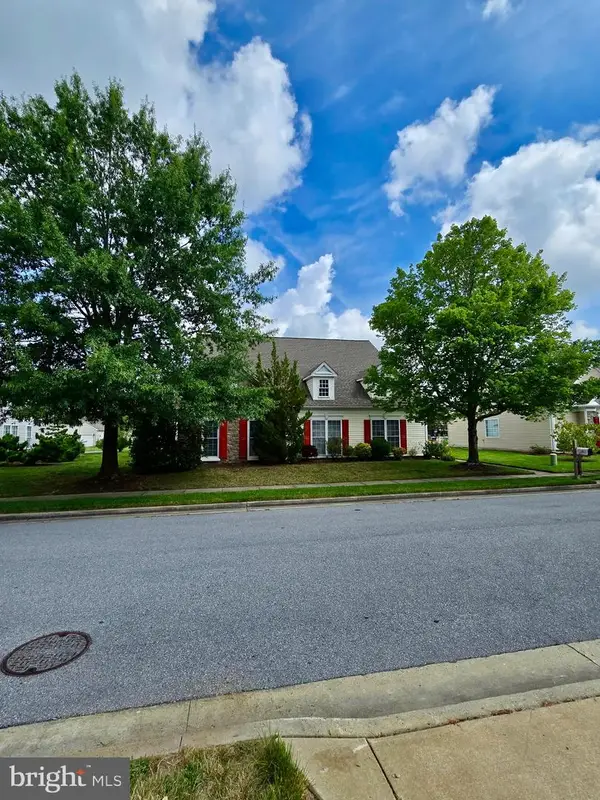 $480,000Coming Soon3 beds 3 baths
$480,000Coming Soon3 beds 3 baths29676 Janets Way, EASTON, MD 21601
MLS# MDTA2011628Listed by: RE/MAX EXECUTIVE - New
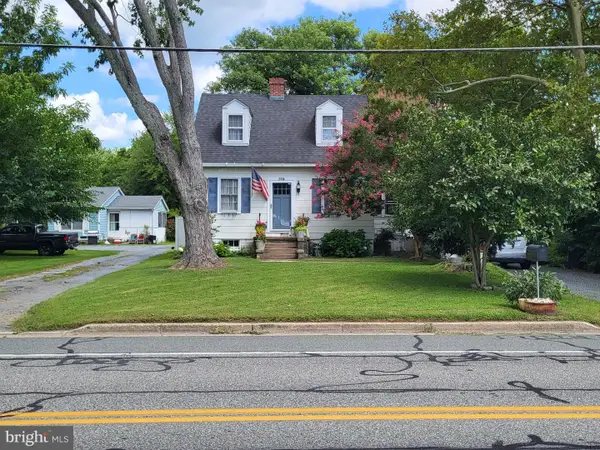 $329,000Active3 beds 1 baths1,020 sq. ft.
$329,000Active3 beds 1 baths1,020 sq. ft.348 Glebe Rd, EASTON, MD 21601
MLS# MDTA2011612Listed by: BENSON & MANGOLD, LLC - New
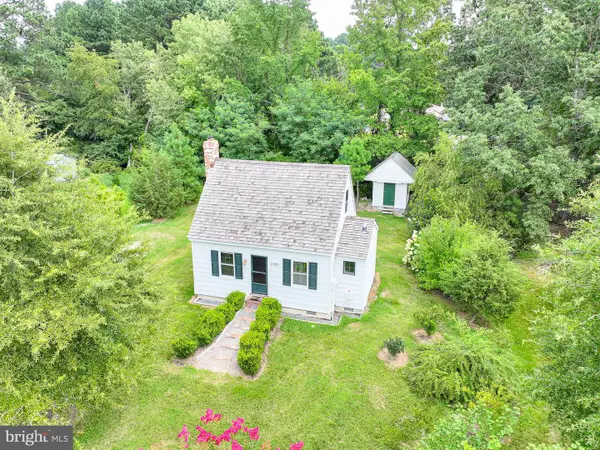 $274,900Active1 beds 1 baths
$274,900Active1 beds 1 baths6985 Lindsay Ln, EASTON, MD 21601
MLS# MDTA2011616Listed by: BENSON & MANGOLD, LLC - New
 $675,000Active17.48 Acres
$675,000Active17.48 Acres9236 Chapel Rd, EASTON, MD 21601
MLS# MDTA2011620Listed by: SHORE LIVING REAL ESTATE - New
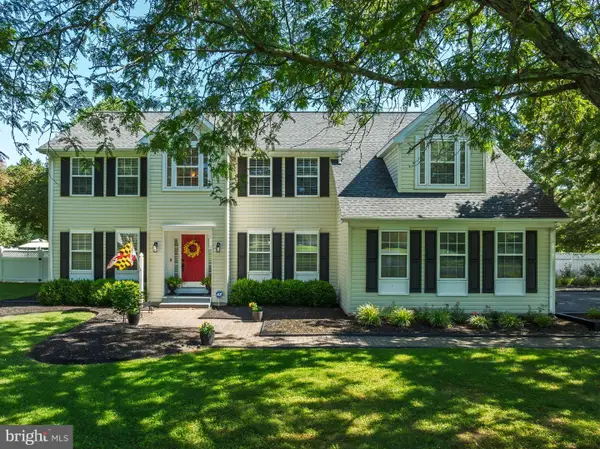 $825,000Active4 beds 3 baths3,120 sq. ft.
$825,000Active4 beds 3 baths3,120 sq. ft.8445 Gannon Cir, EASTON, MD 21601
MLS# MDTA2010822Listed by: TAYLOR PROPERTIES - New
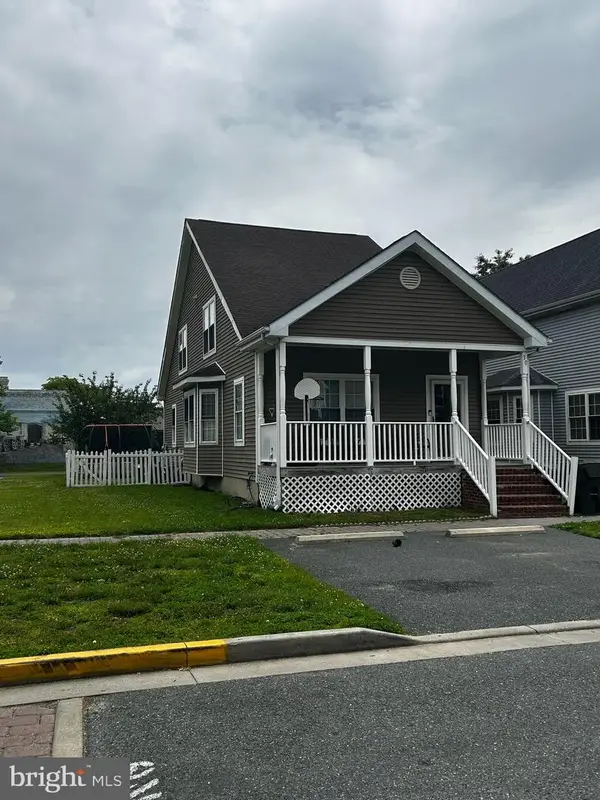 $320,000Active3 beds 3 baths1,580 sq. ft.
$320,000Active3 beds 3 baths1,580 sq. ft.30 Kelley Gibson St, EASTON, MD 21601
MLS# MDTA2011610Listed by: JASON MITCHELL GROUP - New
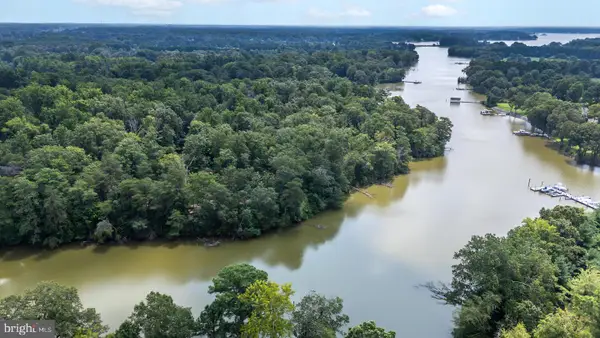 $1,160,000Active4.99 Acres
$1,160,000Active4.99 AcresLot 14 Price Dr, EASTON, MD 21601
MLS# MDTA2011506Listed by: BENSON & MANGOLD, LLC - New
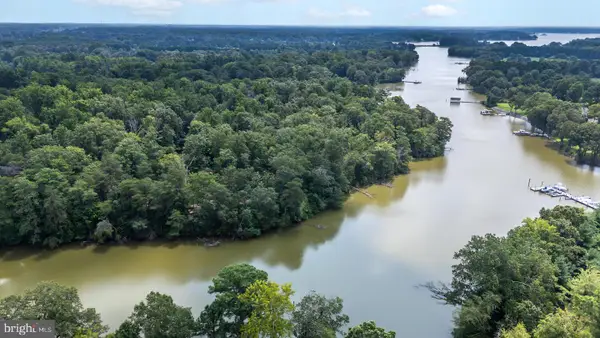 $1,060,000Active3.16 Acres
$1,060,000Active3.16 AcresLot 12 Price Dr, EASTON, MD 21601
MLS# MDTA2011504Listed by: BENSON & MANGOLD, LLC 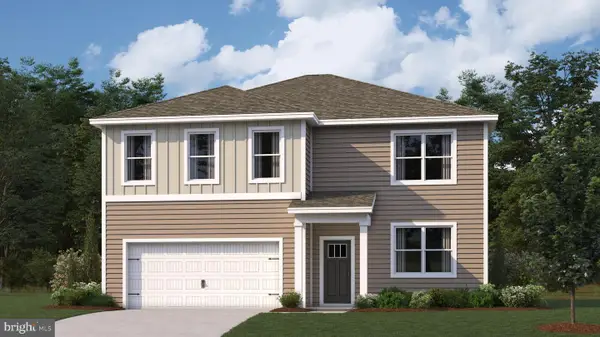 $465,040Pending5 beds 3 baths2,511 sq. ft.
$465,040Pending5 beds 3 baths2,511 sq. ft.8736 Harper Way, EASTON, MD 21601
MLS# MDTA2011602Listed by: D.R. HORTON REALTY OF VIRGINIA, LLC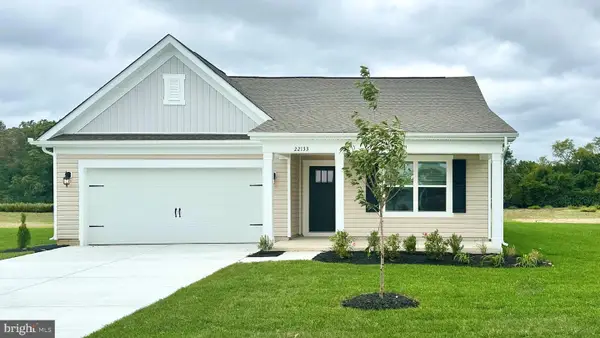 $423,990Pending4 beds 2 baths1,774 sq. ft.
$423,990Pending4 beds 2 baths1,774 sq. ft.8738 Harper Way, EASTON, MD 21601
MLS# MDTA2011604Listed by: D.R. HORTON REALTY OF VIRGINIA, LLC
