7224 Calves Acre Ln, EASTON, MD 21601
Local realty services provided by:Better Homes and Gardens Real Estate GSA Realty
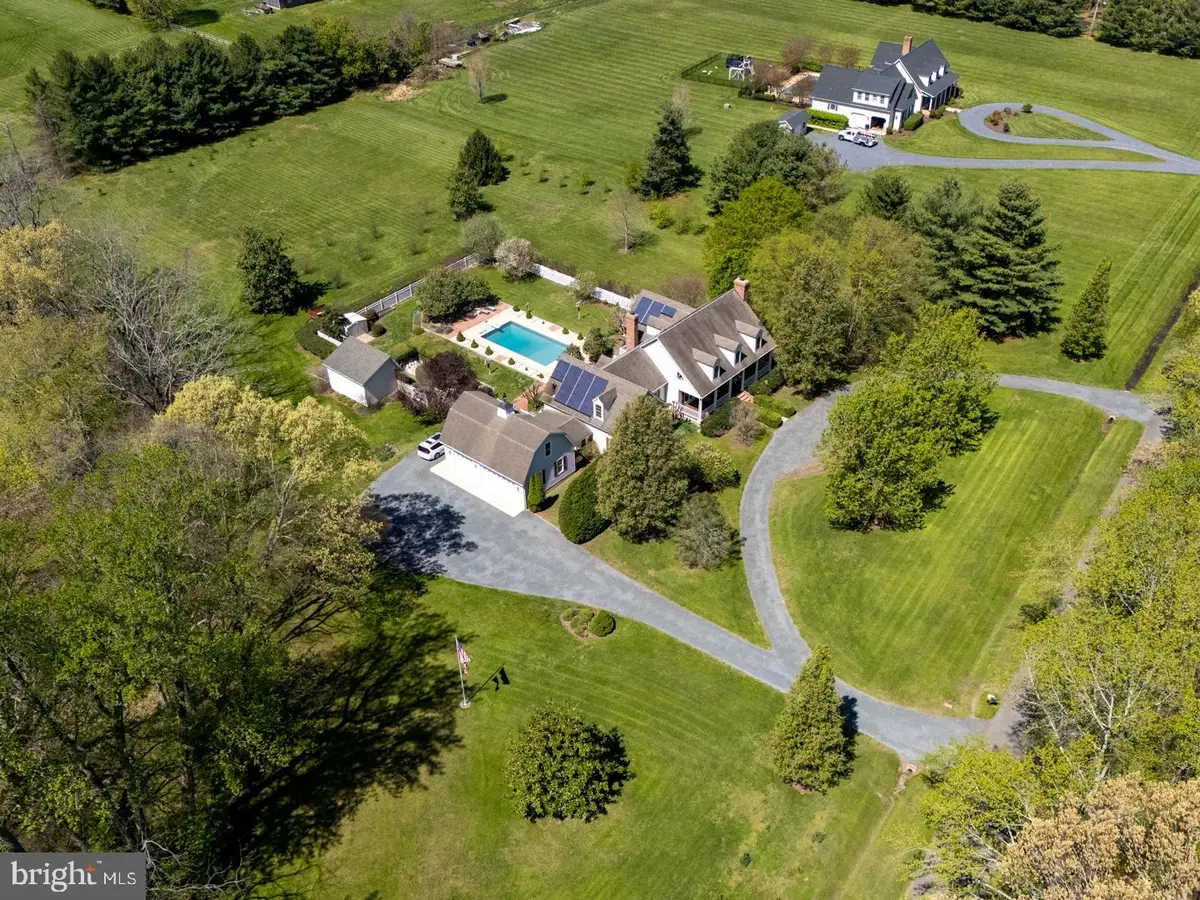
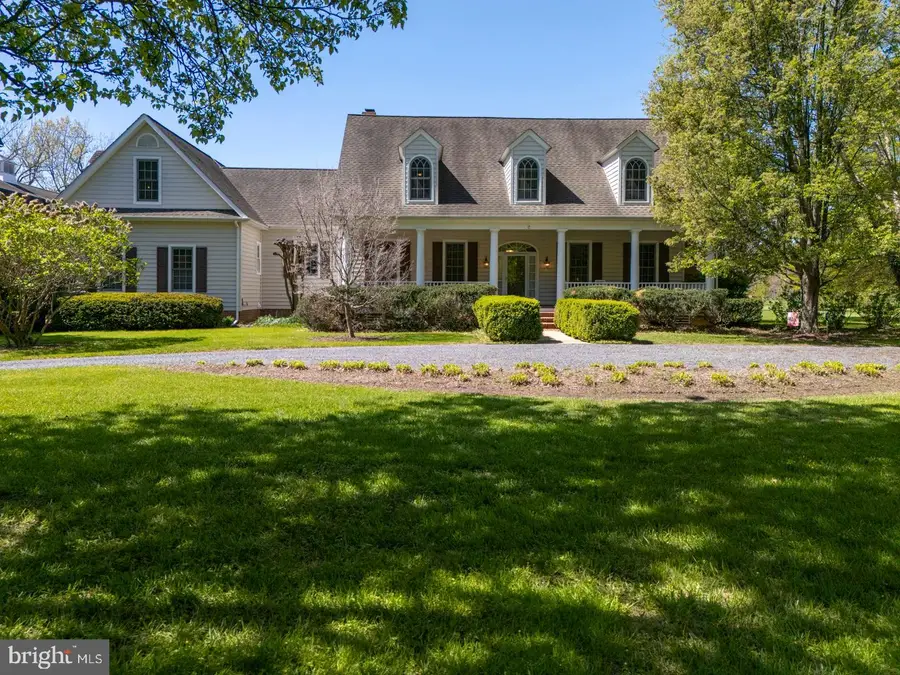
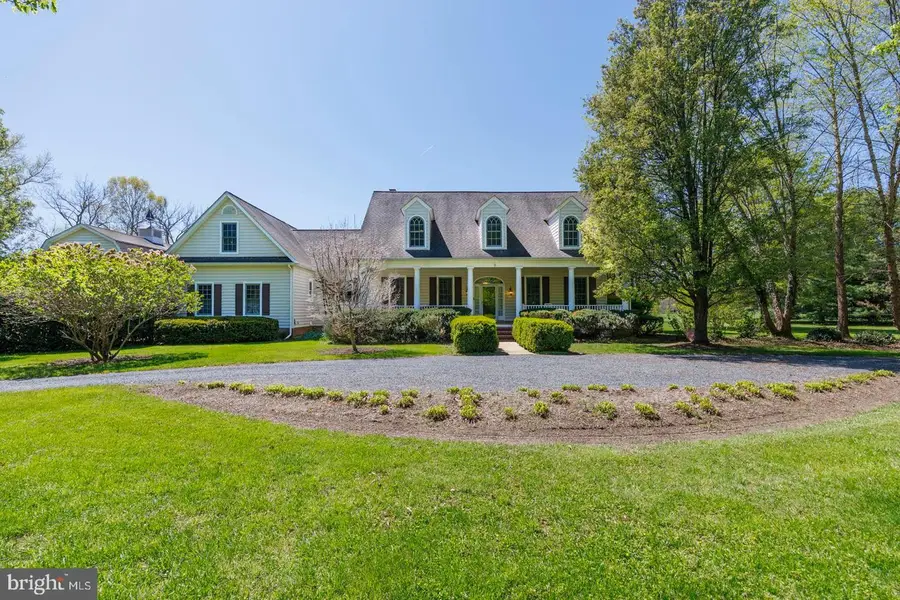
7224 Calves Acre Ln,EASTON, MD 21601
$1,295,000
- 4 Beds
- 5 Baths
- 3,292 sq. ft.
- Single family
- Pending
Listed by:brian k gearhart
Office:benson & mangold, llc.
MLS#:MDTA2009676
Source:BRIGHTMLS
Price summary
- Price:$1,295,000
- Price per sq. ft.:$393.38
About this home
“Berry Hill” – part of the Southern Living Historical House Collection, this Coastal Cape sits on 5.8 acres and features: 4 bedrooms, 4 full and 2 half baths; a Primary Suite on the first floor as well as an office/bedroom with a full bath; hardwood flooring, 10’ ceilings on first floor; kitchen with granite, ss appliances, an island, breakfast room, and a walk in pantry; There is a walk in coat closet coming from the garage into the house; Utility room with front loader washer and dryer and a soaking sink, desk, refrigerator and numerous cabinets; separate formal dining room; formal living room with masonry fireplace; large family room with masonry fireplace with electric insert; The primary bedroom has large sunny windows with a view of the pool and gardens, private access to a back deck, and a large walk-in closet with a built in closet organizer system. The primary bathroom has a tiled and glass shower, double vanity sinks, and a 6’ whirlpool tub.
There are two staircases in this home, one off the foyer and the other off the kitchen, leading up to a large bonus room on the second floor. A hallway from the bonus room takes you across the balcony overlooking the family room to the rest of the second floor, which has 3 bedrooms, one with an ensuite bathroom. There is an additional full bath. All 3 bedrooms have walk in closets. There are also 3 large storage closets on the second floor and two linen closets.
There is an attached 3 car garage with 10’ foot doors, a second floor and a workshop. Other features include: 29 Solar Panels (paid for) and average utilities are $100/month; New heat-pump Hot Water Heater (65 gallon); 2 zone HVAC; De-Nitrification Septic System; Electric Car Charger; The property is improved with a 14’ X 20’ outbuilding for lawn tractor/tools, an 8’ X 10’ garden shed, an inground pool (new liner in 2023) with full fencing, mature landscaping, circular driveway. Incredible location, on a private road, minutes to historic downtown Easton MD. No HOA! Horses permitted.
Contact an agent
Home facts
- Year built:1998
- Listing Id #:MDTA2009676
- Added:100 day(s) ago
- Updated:August 15, 2025 at 07:30 AM
Rooms and interior
- Bedrooms:4
- Total bathrooms:5
- Full bathrooms:4
- Half bathrooms:1
- Living area:3,292 sq. ft.
Heating and cooling
- Cooling:Central A/C
- Heating:Central, Electric
Structure and exterior
- Year built:1998
- Building area:3,292 sq. ft.
- Lot area:5.81 Acres
Utilities
- Water:Well
Finances and disclosures
- Price:$1,295,000
- Price per sq. ft.:$393.38
- Tax amount:$6,271 (2024)
New listings near 7224 Calves Acre Ln
- Coming Soon
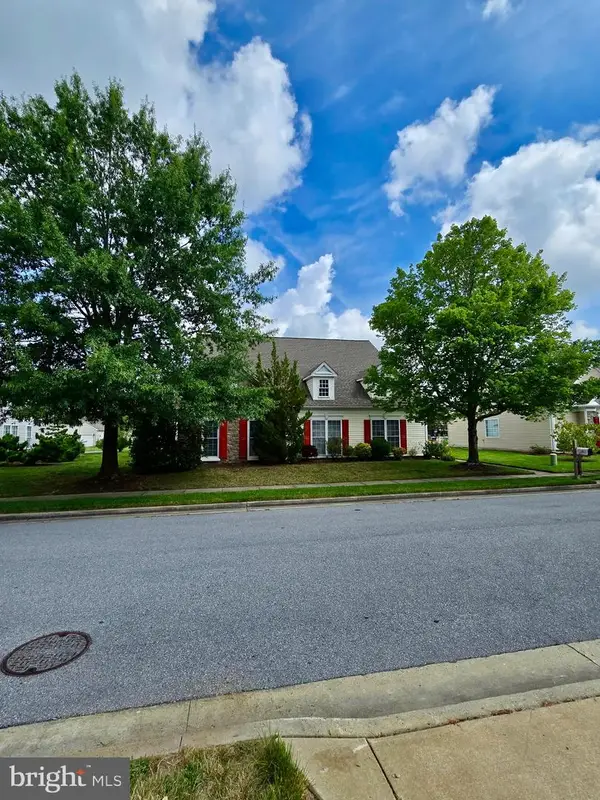 $480,000Coming Soon3 beds 3 baths
$480,000Coming Soon3 beds 3 baths29676 Janets Way, EASTON, MD 21601
MLS# MDTA2011628Listed by: RE/MAX EXECUTIVE - New
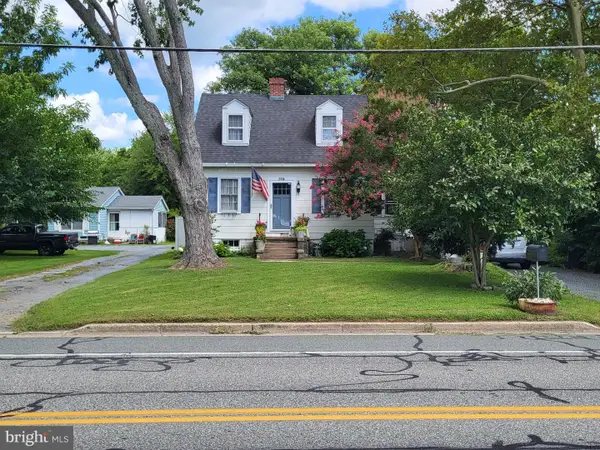 $329,000Active3 beds 1 baths1,020 sq. ft.
$329,000Active3 beds 1 baths1,020 sq. ft.348 Glebe Rd, EASTON, MD 21601
MLS# MDTA2011612Listed by: BENSON & MANGOLD, LLC - New
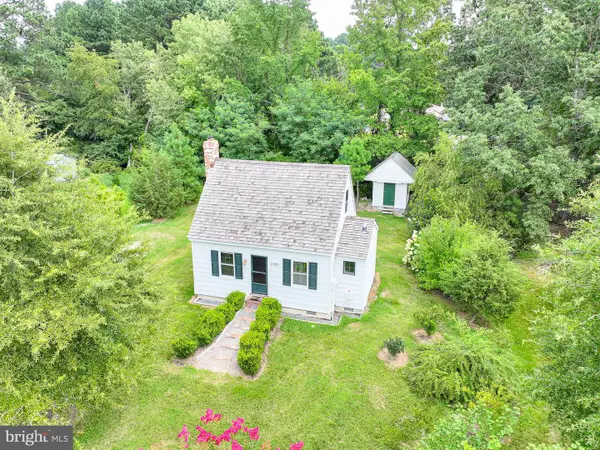 $274,900Active1 beds 1 baths
$274,900Active1 beds 1 baths6985 Lindsay Ln, EASTON, MD 21601
MLS# MDTA2011616Listed by: BENSON & MANGOLD, LLC - New
 $675,000Active17.48 Acres
$675,000Active17.48 Acres9236 Chapel Rd, EASTON, MD 21601
MLS# MDTA2011620Listed by: SHORE LIVING REAL ESTATE - New
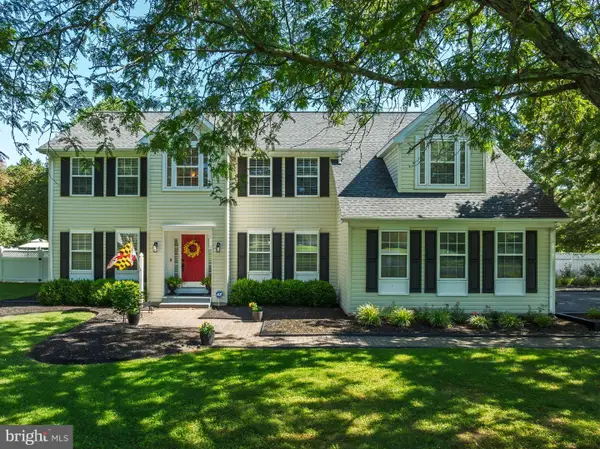 $825,000Active4 beds 3 baths3,120 sq. ft.
$825,000Active4 beds 3 baths3,120 sq. ft.8445 Gannon Cir, EASTON, MD 21601
MLS# MDTA2010822Listed by: TAYLOR PROPERTIES - New
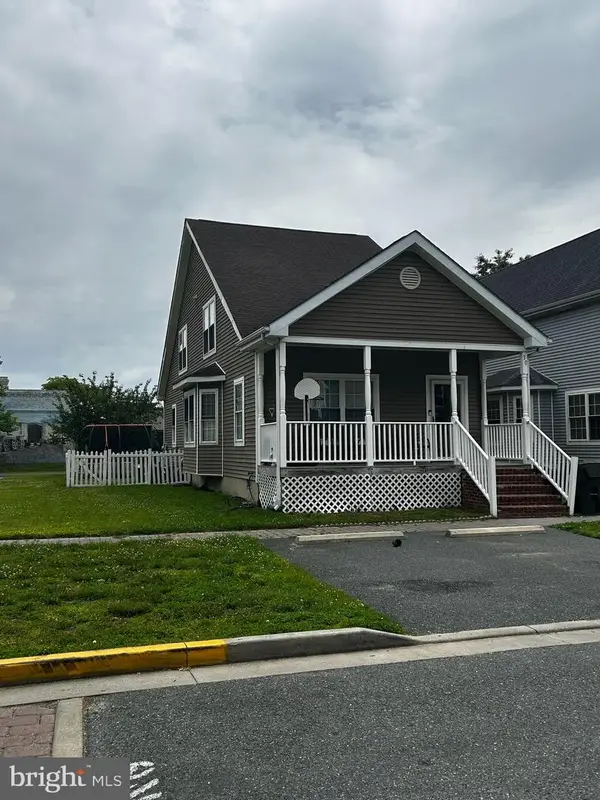 $320,000Active3 beds 3 baths1,580 sq. ft.
$320,000Active3 beds 3 baths1,580 sq. ft.30 Kelley Gibson St, EASTON, MD 21601
MLS# MDTA2011610Listed by: JASON MITCHELL GROUP - New
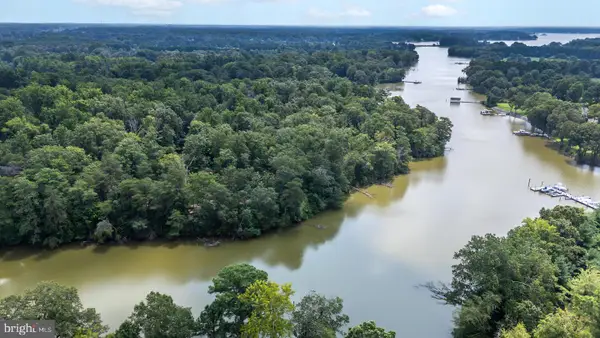 $1,160,000Active4.99 Acres
$1,160,000Active4.99 AcresLot 14 Price Dr, EASTON, MD 21601
MLS# MDTA2011506Listed by: BENSON & MANGOLD, LLC - New
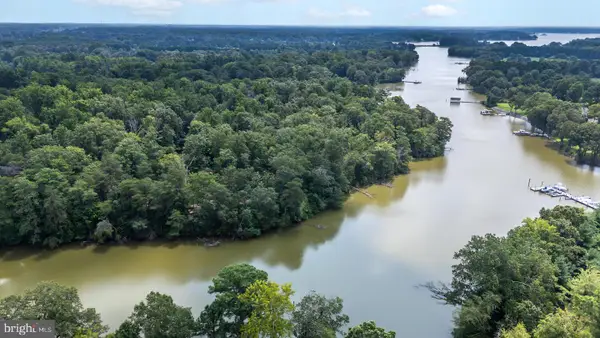 $1,060,000Active3.16 Acres
$1,060,000Active3.16 AcresLot 12 Price Dr, EASTON, MD 21601
MLS# MDTA2011504Listed by: BENSON & MANGOLD, LLC 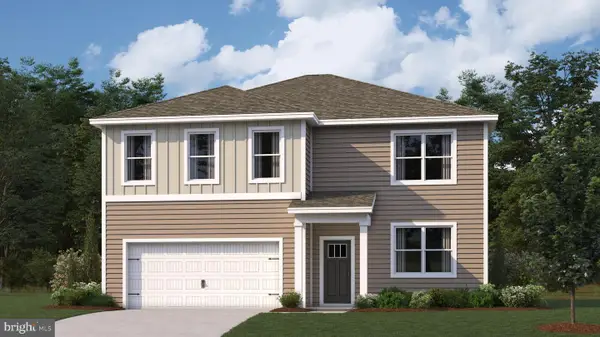 $465,040Pending5 beds 3 baths2,511 sq. ft.
$465,040Pending5 beds 3 baths2,511 sq. ft.8736 Harper Way, EASTON, MD 21601
MLS# MDTA2011602Listed by: D.R. HORTON REALTY OF VIRGINIA, LLC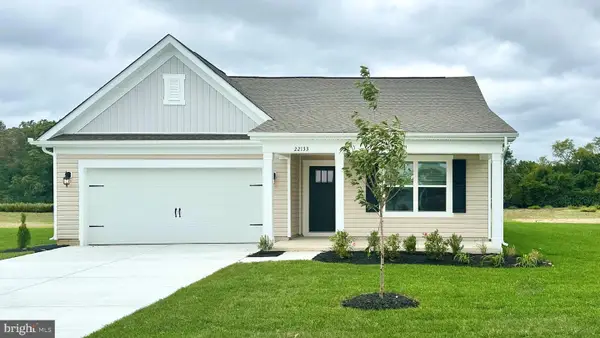 $423,990Pending4 beds 2 baths1,774 sq. ft.
$423,990Pending4 beds 2 baths1,774 sq. ft.8738 Harper Way, EASTON, MD 21601
MLS# MDTA2011604Listed by: D.R. HORTON REALTY OF VIRGINIA, LLC
