7395 Karen Ave, EASTON, MD 21601
Local realty services provided by:Better Homes and Gardens Real Estate Valley Partners
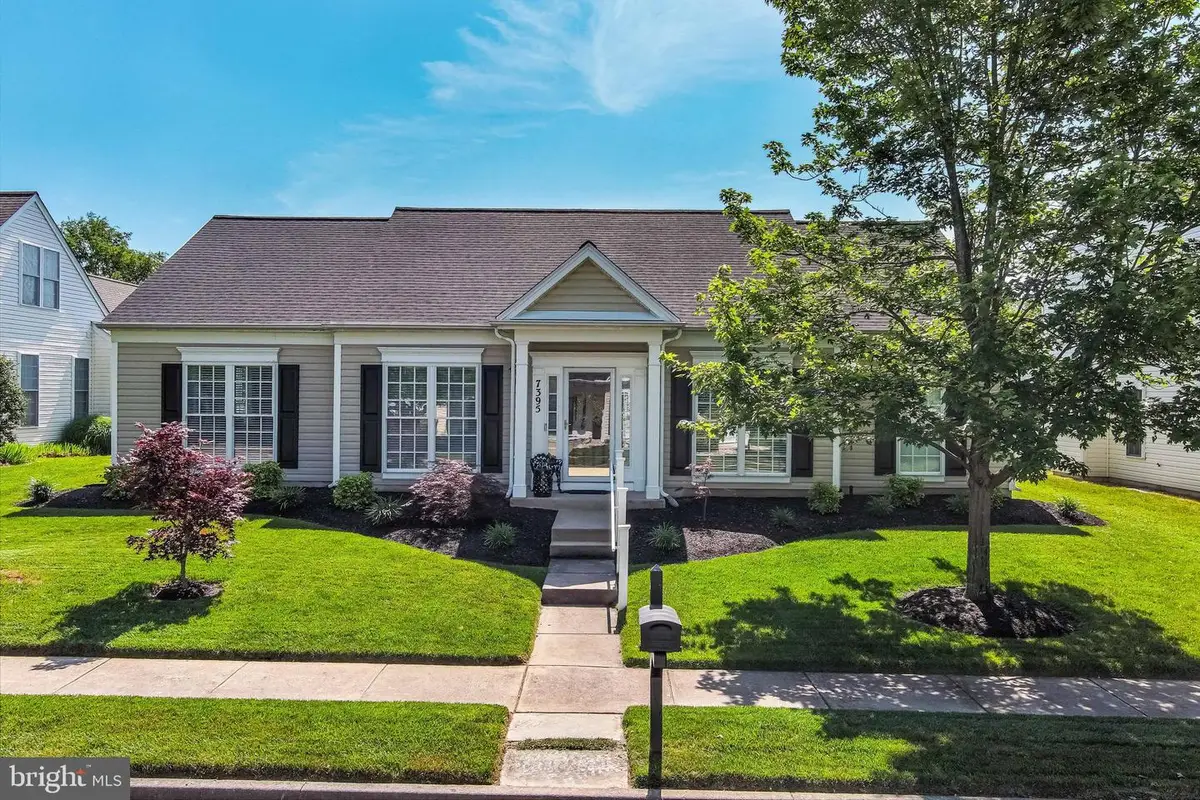
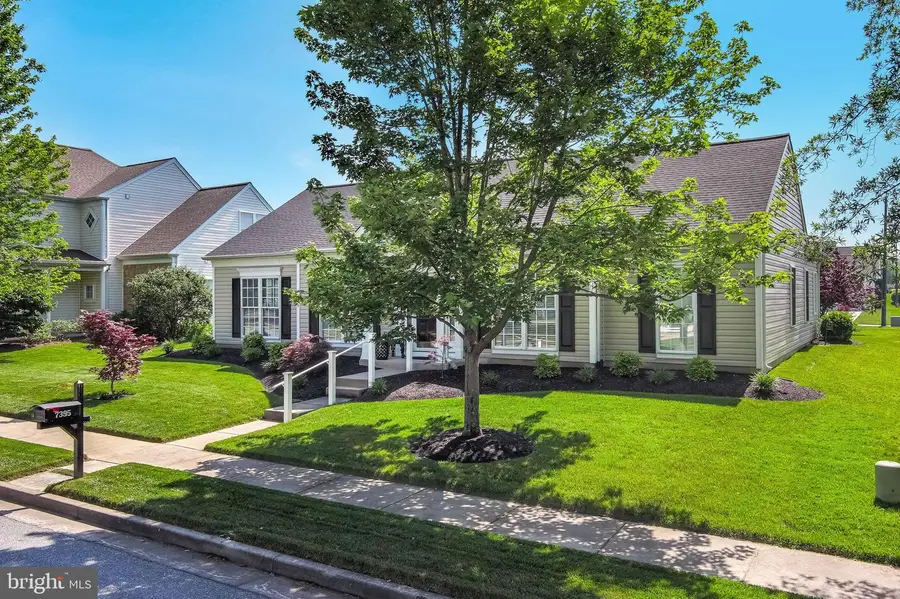
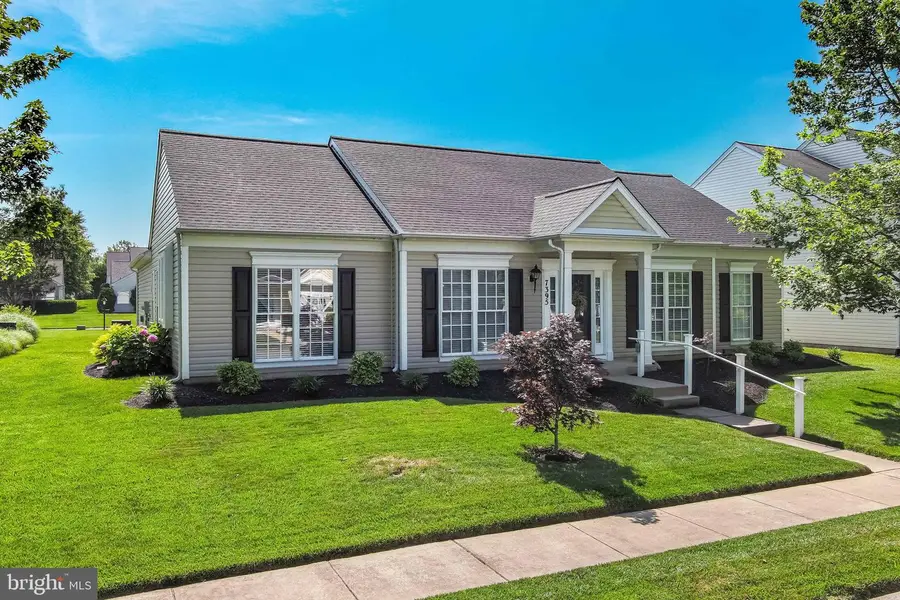
Listed by:phyllis a endrich
Office:long & foster real estate, inc.
MLS#:MDTA2011248
Source:BRIGHTMLS
Price summary
- Price:$465,000
- Price per sq. ft.:$247.6
- Monthly HOA dues:$195.67
About this home
NEWLY LISTED: Lovely Wittman model home in the 55+ section of Easton Club East by Del Webb. Built in 2004, this impeccably maintained 2-bedroom, 2 full bathroom home is situated on a beautifully landscaped lot with a paver-patio and 2-car garage. THIS IS ONE-LEVEL LIVING AT ITS FINEST with its hardwood flooring (and new Laminate Plank Flooring in the bedrooms and office), 9' Ceilings, Tray ceiling in the Dining Room, Spacious Living Room with corner gas fireplace, Expansive eat-in Kitchen with Corian counters, 42” Cabinets, and large center island with extra seating, Primary Suite with en'suite bath with dual vanities, Jacuzzi soaking tub, and separate walk-in shower, 2nd bedroom, Full hallway bath, Office/library with custom built in’s, Crown moldings throughout, French Doors to the Patio, Separate Laundry Room with cabinetry and utility sink, 19' x 25' Rear-entry garage with wrap-around shelving, and an Irrigation system! Updated/modern light fixtures in the foyer, living room, and kitchen, NEW refrigerator/freezer, NEW gas range, NEW microwave, and a NEW roof! The community's amenities are extensive and include a Clubhouse with fitness center, ballroom, game room, crafts center, billiards room, library, card room, and kitchen, a seasonal outdoor pool, tennis/pickle ball courts, putting green, horseshoe pitching court, and a pathway marked by 6 ponds and pocket parks. Easton Club East is located about 2 miles from historic downtown Easton with it myriad of cultural events, fine and casual dining, active shopping & night life, the annual Waterfowl Festival, and Plein Air Easton (the largest outdoor art competition in the nation). About 35 minutes to the Bay Bridge, an hour to tax-free Delaware shopping, and 75 minutes to Ocean City! Schedule your showing today!
Contact an agent
Home facts
- Year built:2004
- Listing Id #:MDTA2011248
- Added:44 day(s) ago
- Updated:August 15, 2025 at 07:30 AM
Rooms and interior
- Bedrooms:2
- Total bathrooms:2
- Full bathrooms:2
- Living area:1,878 sq. ft.
Heating and cooling
- Cooling:Central A/C
- Heating:Heat Pump(s), Natural Gas
Structure and exterior
- Roof:Architectural Shingle
- Year built:2004
- Building area:1,878 sq. ft.
- Lot area:0.23 Acres
Utilities
- Water:Public
- Sewer:Public Sewer
Finances and disclosures
- Price:$465,000
- Price per sq. ft.:$247.6
- Tax amount:$4,382 (2024)
New listings near 7395 Karen Ave
- Coming Soon
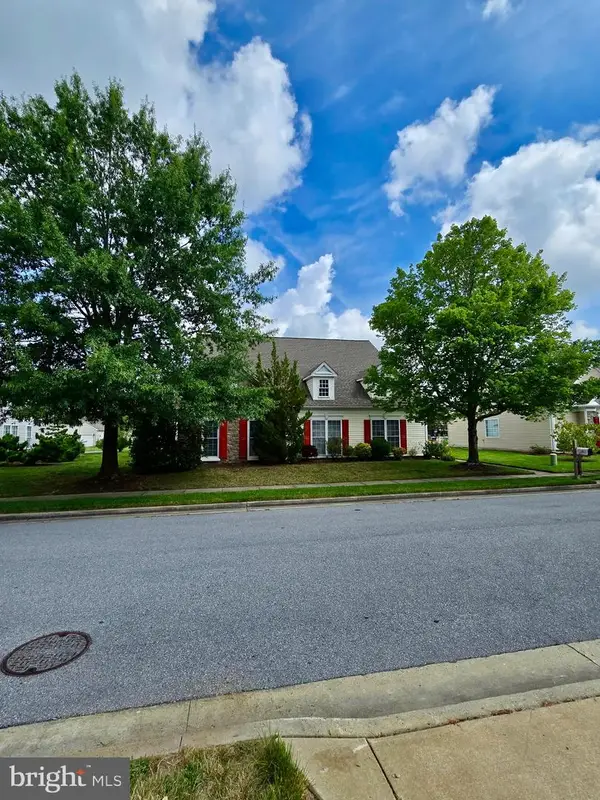 $480,000Coming Soon3 beds 3 baths
$480,000Coming Soon3 beds 3 baths29676 Janets Way, EASTON, MD 21601
MLS# MDTA2011628Listed by: RE/MAX EXECUTIVE - New
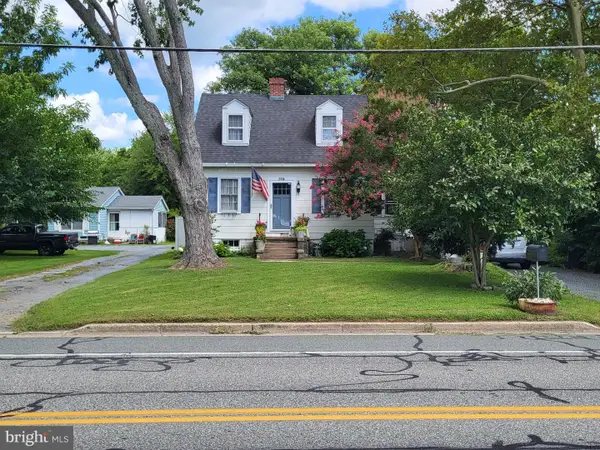 $329,000Active3 beds 1 baths1,020 sq. ft.
$329,000Active3 beds 1 baths1,020 sq. ft.348 Glebe Rd, EASTON, MD 21601
MLS# MDTA2011612Listed by: BENSON & MANGOLD, LLC - New
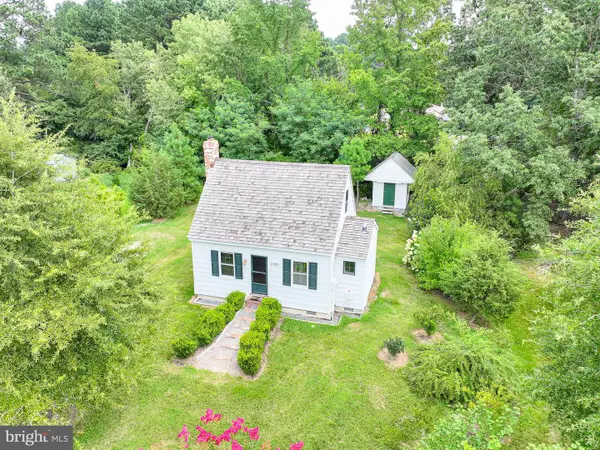 $274,900Active1 beds 1 baths
$274,900Active1 beds 1 baths6985 Lindsay Ln, EASTON, MD 21601
MLS# MDTA2011616Listed by: BENSON & MANGOLD, LLC - New
 $675,000Active17.48 Acres
$675,000Active17.48 Acres9236 Chapel Rd, EASTON, MD 21601
MLS# MDTA2011620Listed by: SHORE LIVING REAL ESTATE - New
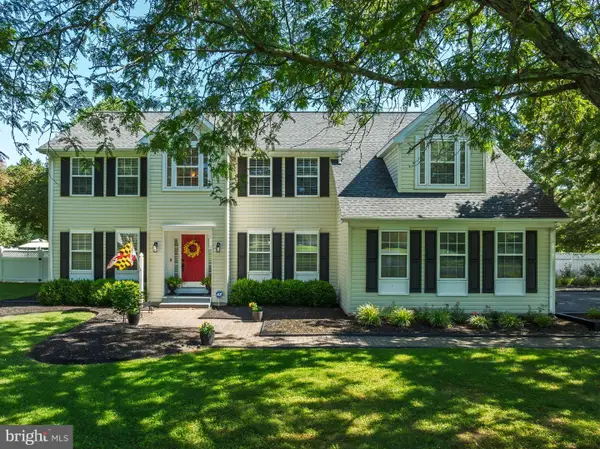 $825,000Active4 beds 3 baths3,120 sq. ft.
$825,000Active4 beds 3 baths3,120 sq. ft.8445 Gannon Cir, EASTON, MD 21601
MLS# MDTA2010822Listed by: TAYLOR PROPERTIES - New
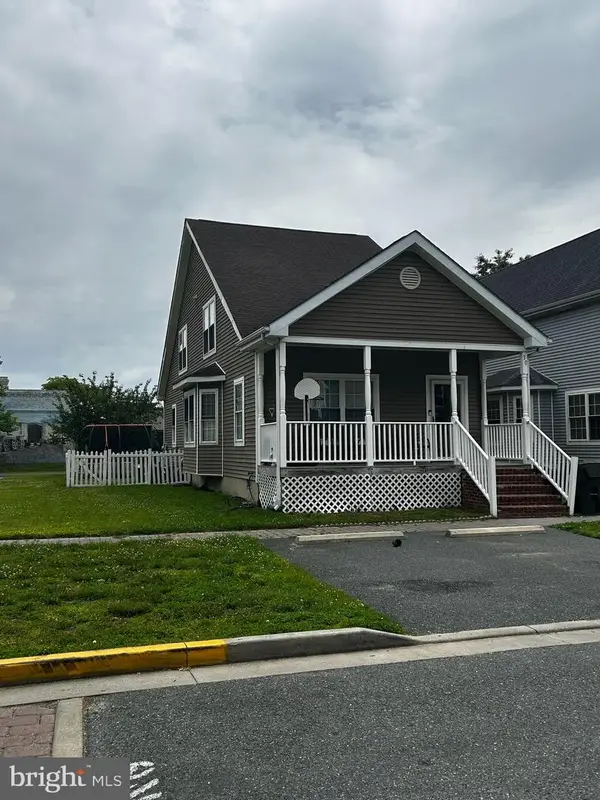 $320,000Active3 beds 3 baths1,580 sq. ft.
$320,000Active3 beds 3 baths1,580 sq. ft.30 Kelley Gibson St, EASTON, MD 21601
MLS# MDTA2011610Listed by: JASON MITCHELL GROUP - New
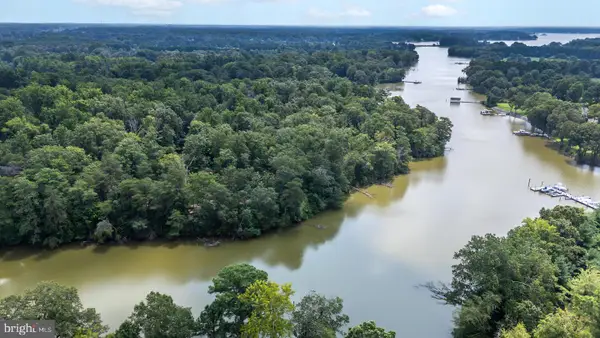 $1,160,000Active4.99 Acres
$1,160,000Active4.99 AcresLot 14 Price Dr, EASTON, MD 21601
MLS# MDTA2011506Listed by: BENSON & MANGOLD, LLC - New
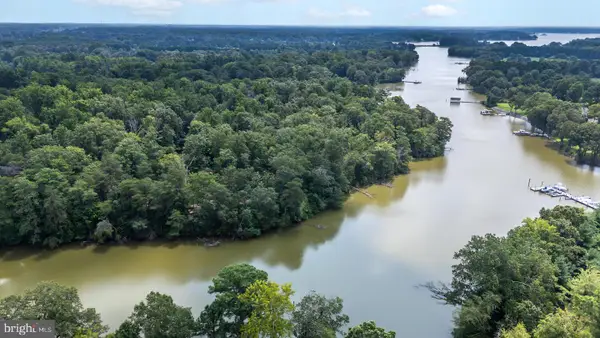 $1,060,000Active3.16 Acres
$1,060,000Active3.16 AcresLot 12 Price Dr, EASTON, MD 21601
MLS# MDTA2011504Listed by: BENSON & MANGOLD, LLC 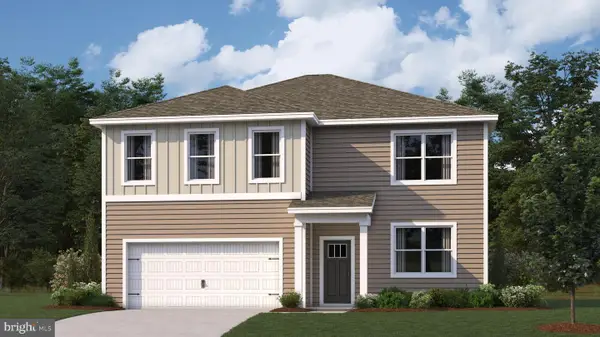 $465,040Pending5 beds 3 baths2,511 sq. ft.
$465,040Pending5 beds 3 baths2,511 sq. ft.8736 Harper Way, EASTON, MD 21601
MLS# MDTA2011602Listed by: D.R. HORTON REALTY OF VIRGINIA, LLC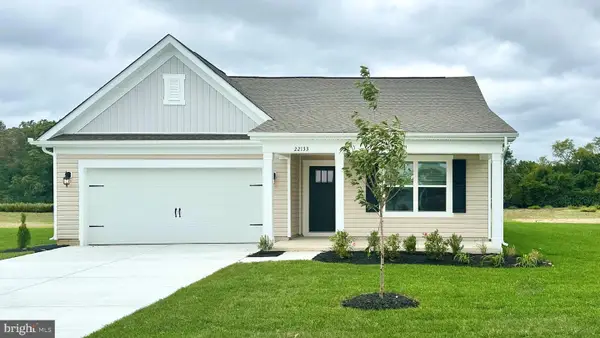 $423,990Pending4 beds 2 baths1,774 sq. ft.
$423,990Pending4 beds 2 baths1,774 sq. ft.8738 Harper Way, EASTON, MD 21601
MLS# MDTA2011604Listed by: D.R. HORTON REALTY OF VIRGINIA, LLC
