7449 Kevin Ave, EASTON, MD 21601
Local realty services provided by:Better Homes and Gardens Real Estate Reserve
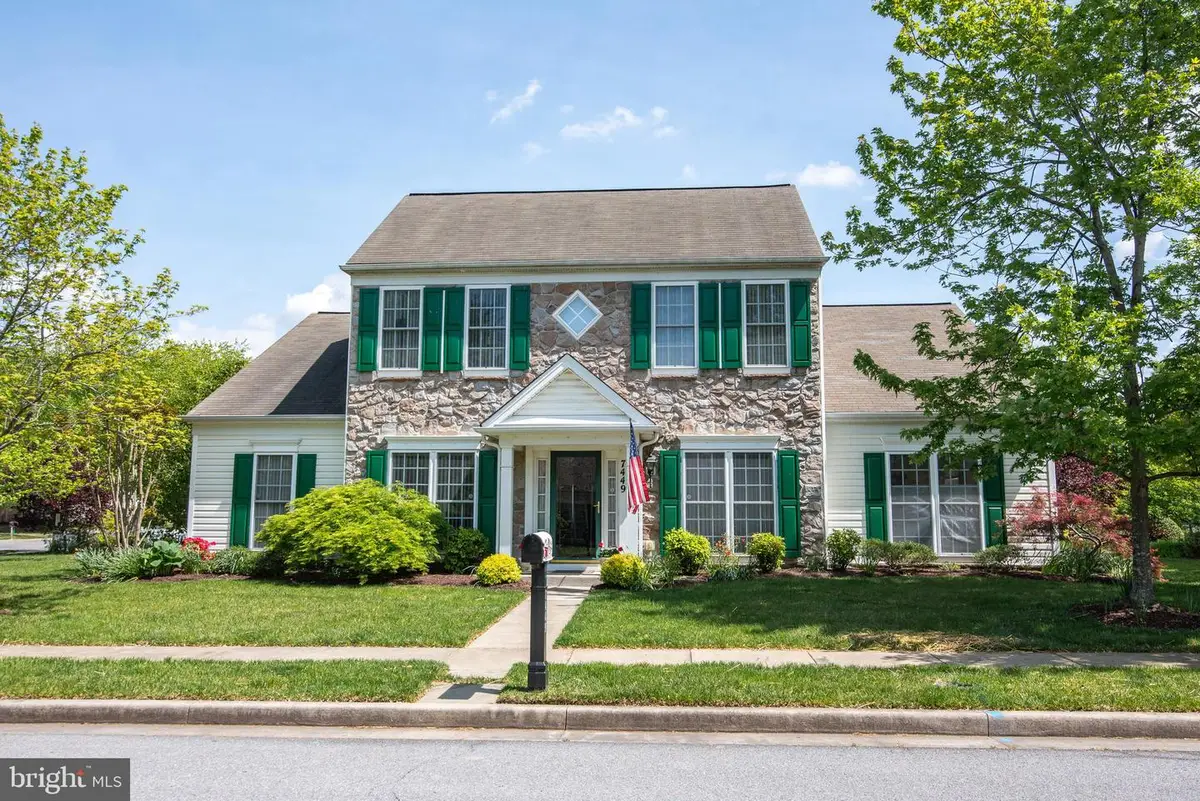

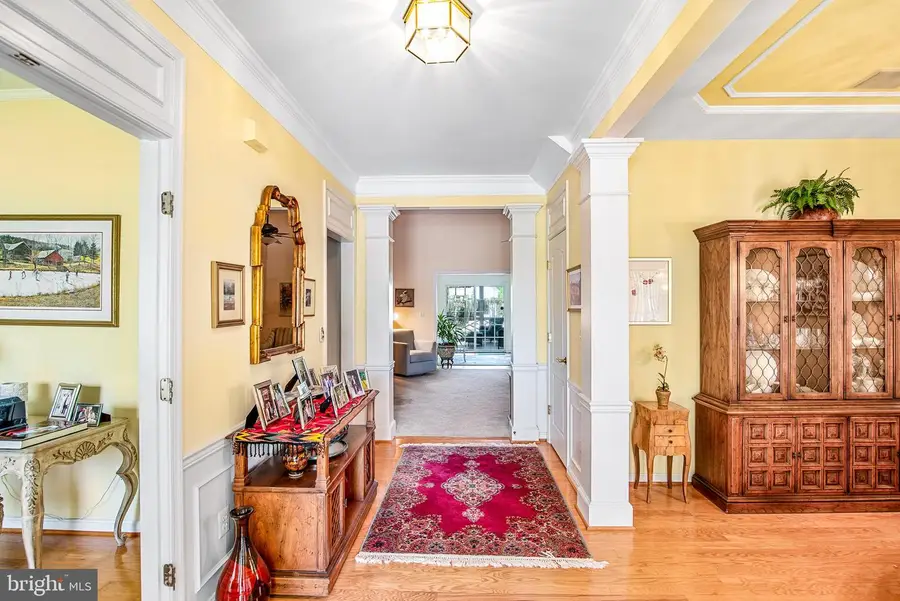
Listed by:chuck v mangold jr.
Office:benson & mangold, llc.
MLS#:MDTA2010682
Source:BRIGHTMLS
Price summary
- Price:$499,900
- Price per sq. ft.:$213.45
- Monthly HOA dues:$196
About this home
Welcome to your dream home in Easton Club East, a premier 55+ community offering resort-style living with top-tier amenities including a tennis court, outdoor swimming pool, fitness center, clubhouse, and scenic walking trails. This beautifully maintained 3-bedroom, 3 full bath residence features a gourmet kitchen with granite countertops, a gas cooktop, island seating, and a layout perfect for entertaining. Enjoy elegant gatherings in the formal dining room with warm wood floors, or relax in the inviting living room with a gas fireplace and soaring vaulted ceiling. A bright sunroom opens to a serene screened porch, ideal for morning coffee or evening breezes. Main-level primary suite is complete with a custom built walk-in closet with adjustable shelving and drawers. Primary bath offers a soaking tub and separate shower. With a new roof in 2025 and newer HVAC system, this home offers comfort, style, and peace of mind in one of Easton's most sought-after communities.
Contact an agent
Home facts
- Year built:2004
- Listing Id #:MDTA2010682
- Added:99 day(s) ago
- Updated:August 15, 2025 at 07:30 AM
Rooms and interior
- Bedrooms:3
- Total bathrooms:3
- Full bathrooms:3
- Living area:2,342 sq. ft.
Heating and cooling
- Cooling:Ceiling Fan(s), Central A/C
- Heating:Electric, Heat Pump(s)
Structure and exterior
- Year built:2004
- Building area:2,342 sq. ft.
- Lot area:0.26 Acres
Utilities
- Water:Public
- Sewer:Public Sewer
Finances and disclosures
- Price:$499,900
- Price per sq. ft.:$213.45
- Tax amount:$5,114 (2024)
New listings near 7449 Kevin Ave
- Coming Soon
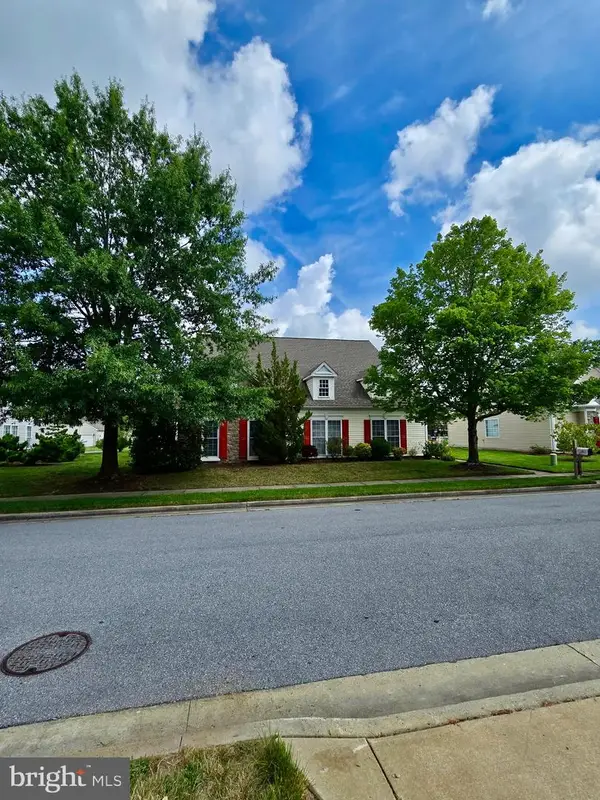 $480,000Coming Soon3 beds 3 baths
$480,000Coming Soon3 beds 3 baths29676 Janets Way, EASTON, MD 21601
MLS# MDTA2011628Listed by: RE/MAX EXECUTIVE - New
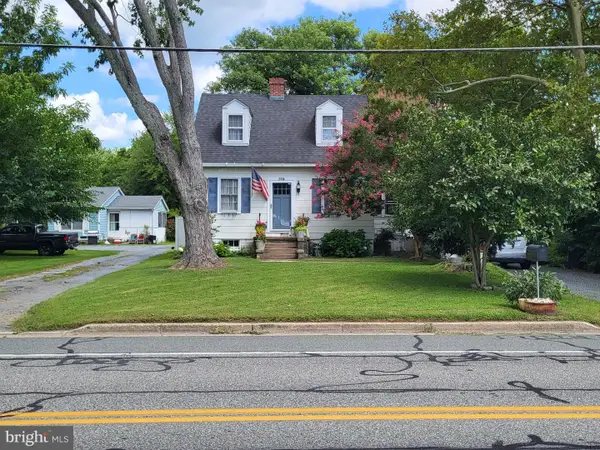 $329,000Active3 beds 1 baths1,020 sq. ft.
$329,000Active3 beds 1 baths1,020 sq. ft.348 Glebe Rd, EASTON, MD 21601
MLS# MDTA2011612Listed by: BENSON & MANGOLD, LLC - New
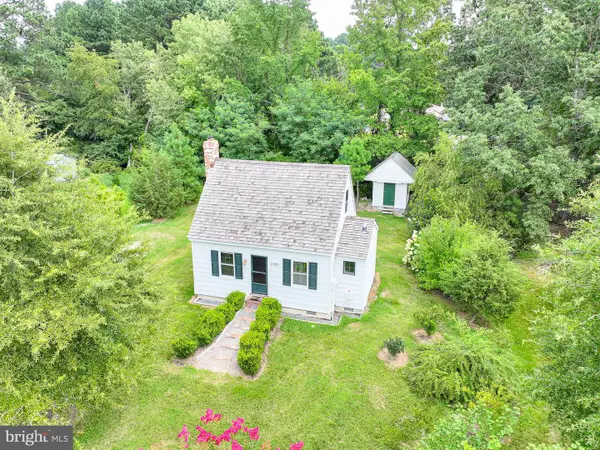 $274,900Active1 beds 1 baths
$274,900Active1 beds 1 baths6985 Lindsay Ln, EASTON, MD 21601
MLS# MDTA2011616Listed by: BENSON & MANGOLD, LLC - New
 $675,000Active17.48 Acres
$675,000Active17.48 Acres9236 Chapel Rd, EASTON, MD 21601
MLS# MDTA2011620Listed by: SHORE LIVING REAL ESTATE - New
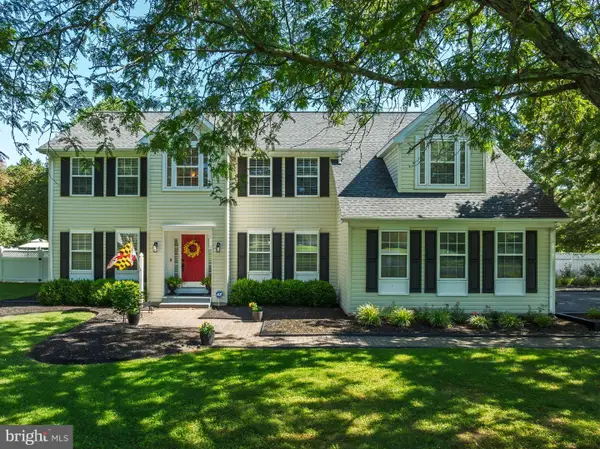 $825,000Active4 beds 3 baths3,120 sq. ft.
$825,000Active4 beds 3 baths3,120 sq. ft.8445 Gannon Cir, EASTON, MD 21601
MLS# MDTA2010822Listed by: TAYLOR PROPERTIES - New
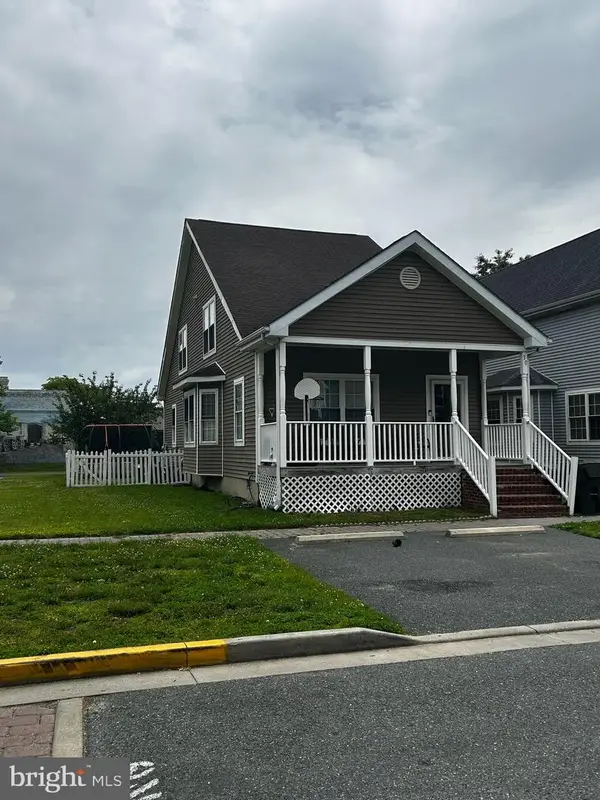 $320,000Active3 beds 3 baths1,580 sq. ft.
$320,000Active3 beds 3 baths1,580 sq. ft.30 Kelley Gibson St, EASTON, MD 21601
MLS# MDTA2011610Listed by: JASON MITCHELL GROUP - New
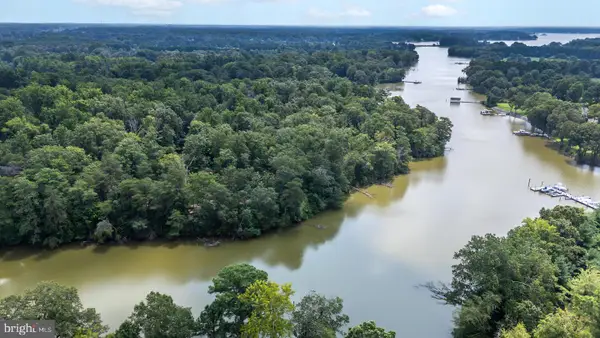 $1,160,000Active4.99 Acres
$1,160,000Active4.99 AcresLot 14 Price Dr, EASTON, MD 21601
MLS# MDTA2011506Listed by: BENSON & MANGOLD, LLC - New
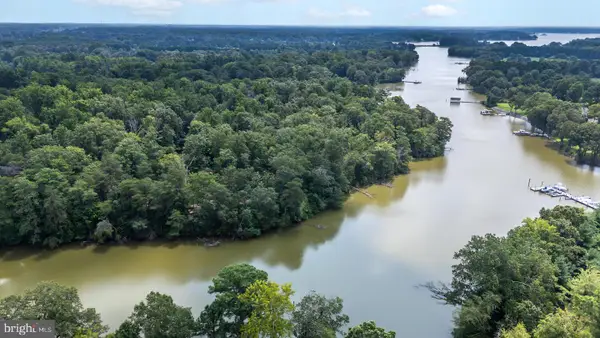 $1,060,000Active3.16 Acres
$1,060,000Active3.16 AcresLot 12 Price Dr, EASTON, MD 21601
MLS# MDTA2011504Listed by: BENSON & MANGOLD, LLC 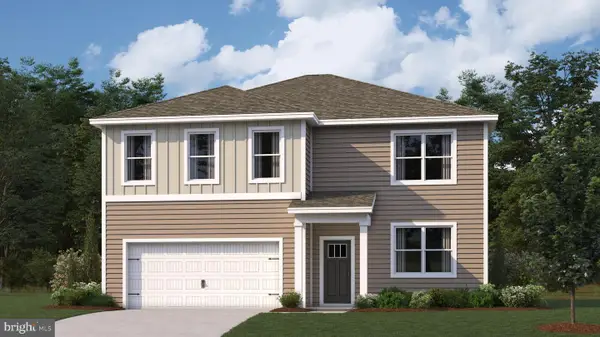 $465,040Pending5 beds 3 baths2,511 sq. ft.
$465,040Pending5 beds 3 baths2,511 sq. ft.8736 Harper Way, EASTON, MD 21601
MLS# MDTA2011602Listed by: D.R. HORTON REALTY OF VIRGINIA, LLC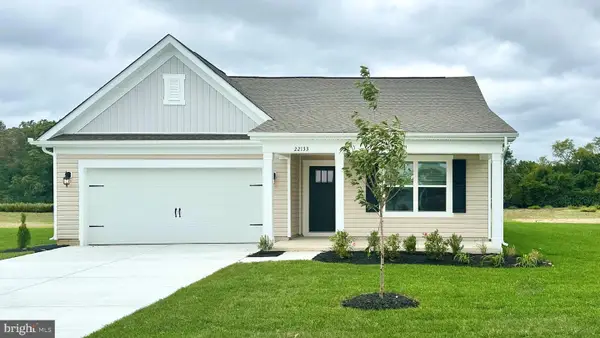 $423,990Pending4 beds 2 baths1,774 sq. ft.
$423,990Pending4 beds 2 baths1,774 sq. ft.8738 Harper Way, EASTON, MD 21601
MLS# MDTA2011604Listed by: D.R. HORTON REALTY OF VIRGINIA, LLC
