8710 Brenton Dr, EASTON, MD 21601
Local realty services provided by:Better Homes and Gardens Real Estate Maturo
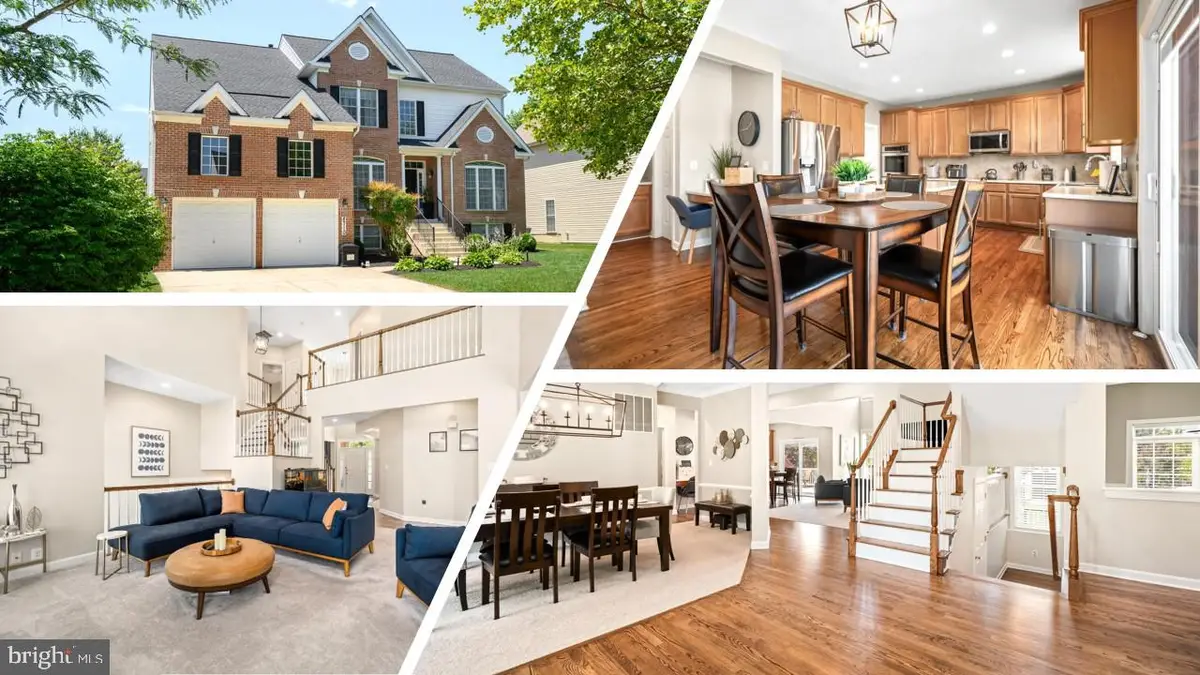
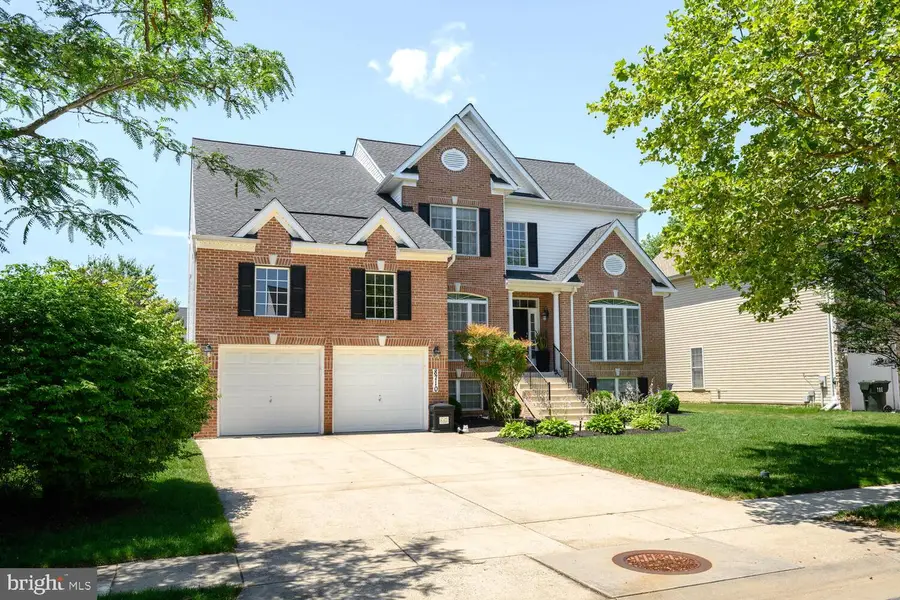

8710 Brenton Dr,EASTON, MD 21601
$615,000
- 4 Beds
- 3 Baths
- 3,360 sq. ft.
- Single family
- Pending
Listed by:carol eaton
Office:coldwell banker realty
MLS#:MDTA2011088
Source:BRIGHTMLS
Price summary
- Price:$615,000
- Price per sq. ft.:$183.04
- Monthly HOA dues:$10.42
About this home
This gorgeous home in Mulberry Station is ready for its new owner! With over 3,100 square feet, the soaring ceilings and updates are nothing short of impressive. As you walk in the gleaming refinished hardwoods greet you. To your right is an open concept family room, and on the left, a formal dining space. The first floor features a family room with cathedral ceilings and a gas fireplace as well as a beautiful gourmet kitchen with a double wall oven, butler's pantry, a living room and all new appliances. Off the kitchen and living space is a deck that leads to your lush backyard space with a composite deck and new paver patio to offer more privacy to enjoy outdoor time in the warmer months. As you head upstairs you'll find 3 ample sized bedrooms with more closet space than you need as well as an updated full bath. The magnificent primary suite sits at the end of the cat walk; offering privacy and luxury. Featuring cathedral ceilings, a walk in closet and en suite bathroom with updated fixtures, private water closet, soaking tub and walk in shower; this home has it all! As you head down to the basement you'll find a sunken office/flex space to the right. The basement features a finished space with a bar and additional living space to enjoy your favorite past times. Enjoy playing pool or darts or create your own personal gym in the unfinished basement space. The possibilities are endless! New hot water heater, all new appliances, new upstairs HVAC, refinished hardwoods, fresh paint throughout entire house, new carpet in family room, all new light fixtures and vanities, new paver patio installed. Convenient to route 50, excellent dining options and close to the charming historic district of Easton. Schedule your showing today before it's too late!
Contact an agent
Home facts
- Year built:2004
- Listing Id #:MDTA2011088
- Added:56 day(s) ago
- Updated:August 15, 2025 at 07:30 AM
Rooms and interior
- Bedrooms:4
- Total bathrooms:3
- Full bathrooms:2
- Half bathrooms:1
- Living area:3,360 sq. ft.
Heating and cooling
- Cooling:Central A/C, Zoned
- Heating:Forced Air, Natural Gas, Zoned
Structure and exterior
- Roof:Shingle
- Year built:2004
- Building area:3,360 sq. ft.
- Lot area:0.24 Acres
Utilities
- Water:Public
- Sewer:Public Sewer
Finances and disclosures
- Price:$615,000
- Price per sq. ft.:$183.04
- Tax amount:$5,811 (2024)
New listings near 8710 Brenton Dr
- Coming Soon
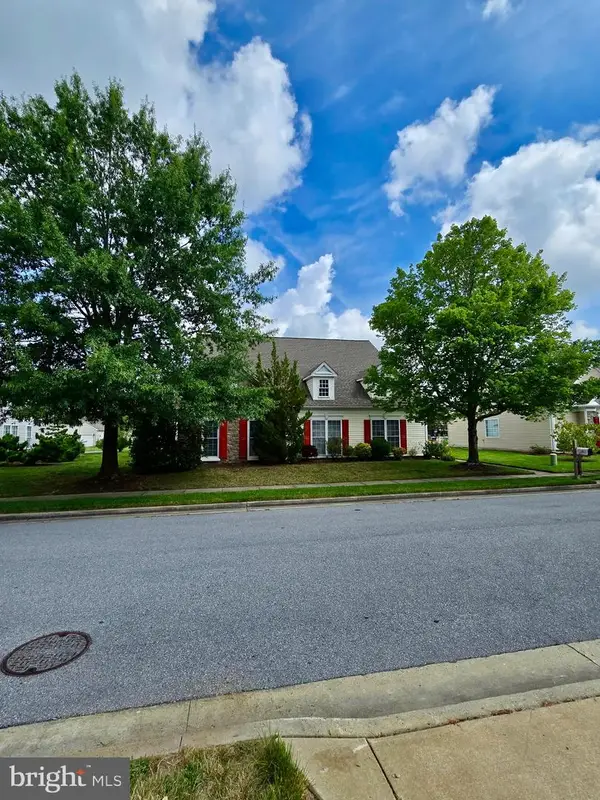 $480,000Coming Soon3 beds 3 baths
$480,000Coming Soon3 beds 3 baths29676 Janets Way, EASTON, MD 21601
MLS# MDTA2011628Listed by: RE/MAX EXECUTIVE - New
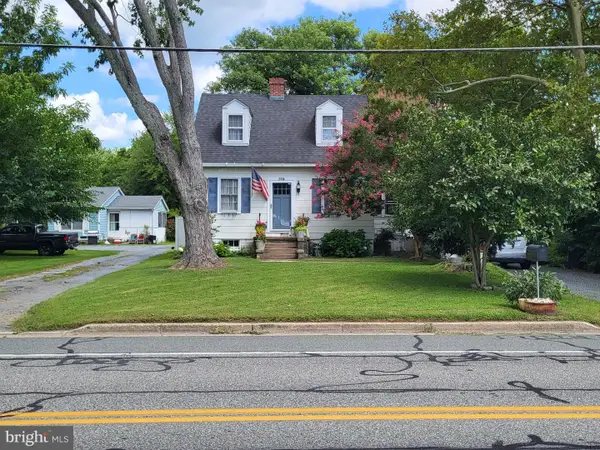 $329,000Active3 beds 1 baths1,020 sq. ft.
$329,000Active3 beds 1 baths1,020 sq. ft.348 Glebe Rd, EASTON, MD 21601
MLS# MDTA2011612Listed by: BENSON & MANGOLD, LLC - New
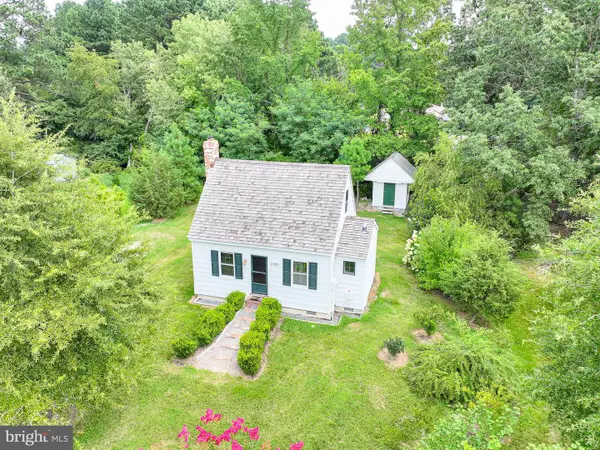 $274,900Active1 beds 1 baths
$274,900Active1 beds 1 baths6985 Lindsay Ln, EASTON, MD 21601
MLS# MDTA2011616Listed by: BENSON & MANGOLD, LLC - New
 $675,000Active17.48 Acres
$675,000Active17.48 Acres9236 Chapel Rd, EASTON, MD 21601
MLS# MDTA2011620Listed by: SHORE LIVING REAL ESTATE - New
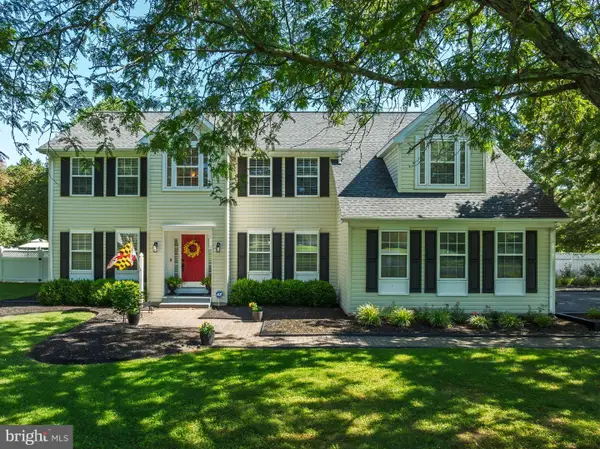 $825,000Active4 beds 3 baths3,120 sq. ft.
$825,000Active4 beds 3 baths3,120 sq. ft.8445 Gannon Cir, EASTON, MD 21601
MLS# MDTA2010822Listed by: TAYLOR PROPERTIES - New
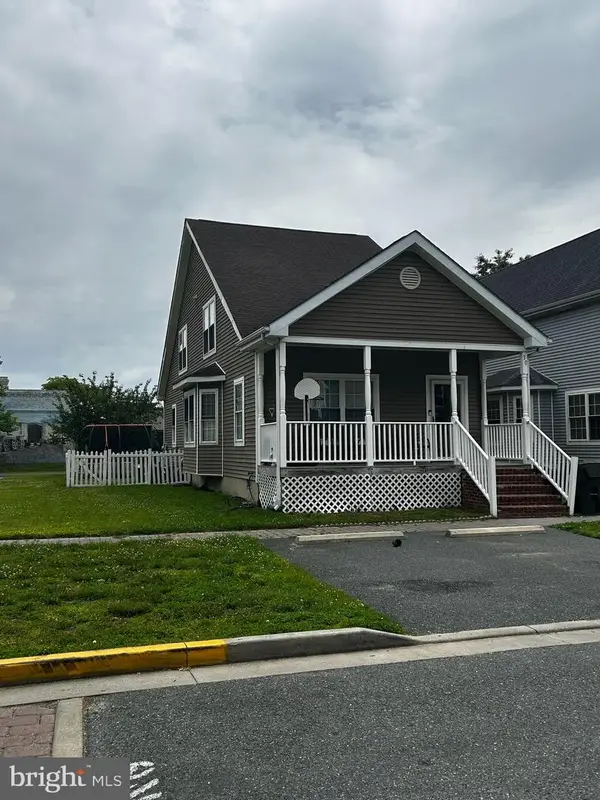 $320,000Active3 beds 3 baths1,580 sq. ft.
$320,000Active3 beds 3 baths1,580 sq. ft.30 Kelley Gibson St, EASTON, MD 21601
MLS# MDTA2011610Listed by: JASON MITCHELL GROUP - New
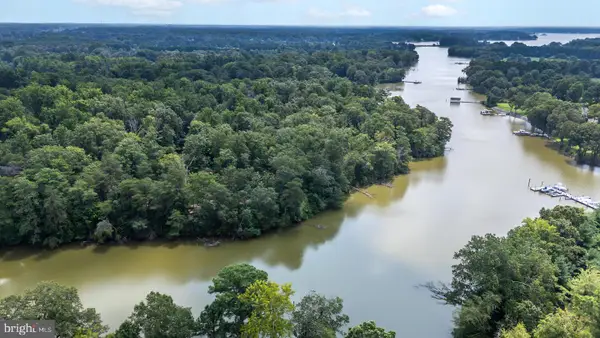 $1,160,000Active4.99 Acres
$1,160,000Active4.99 AcresLot 14 Price Dr, EASTON, MD 21601
MLS# MDTA2011506Listed by: BENSON & MANGOLD, LLC - New
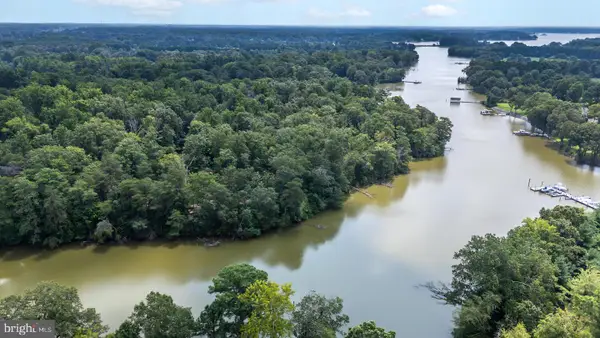 $1,060,000Active3.16 Acres
$1,060,000Active3.16 AcresLot 12 Price Dr, EASTON, MD 21601
MLS# MDTA2011504Listed by: BENSON & MANGOLD, LLC 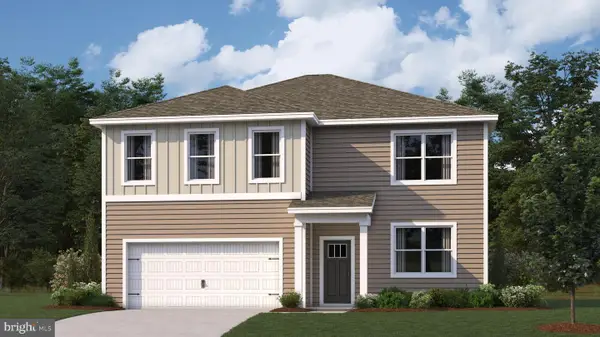 $465,040Pending5 beds 3 baths2,511 sq. ft.
$465,040Pending5 beds 3 baths2,511 sq. ft.8736 Harper Way, EASTON, MD 21601
MLS# MDTA2011602Listed by: D.R. HORTON REALTY OF VIRGINIA, LLC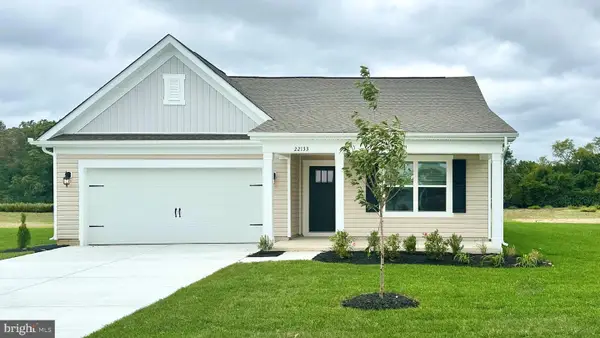 $423,990Pending4 beds 2 baths1,774 sq. ft.
$423,990Pending4 beds 2 baths1,774 sq. ft.8738 Harper Way, EASTON, MD 21601
MLS# MDTA2011604Listed by: D.R. HORTON REALTY OF VIRGINIA, LLC
