8846 High Banks Dr, EASTON, MD 21601
Local realty services provided by:Better Homes and Gardens Real Estate GSA Realty
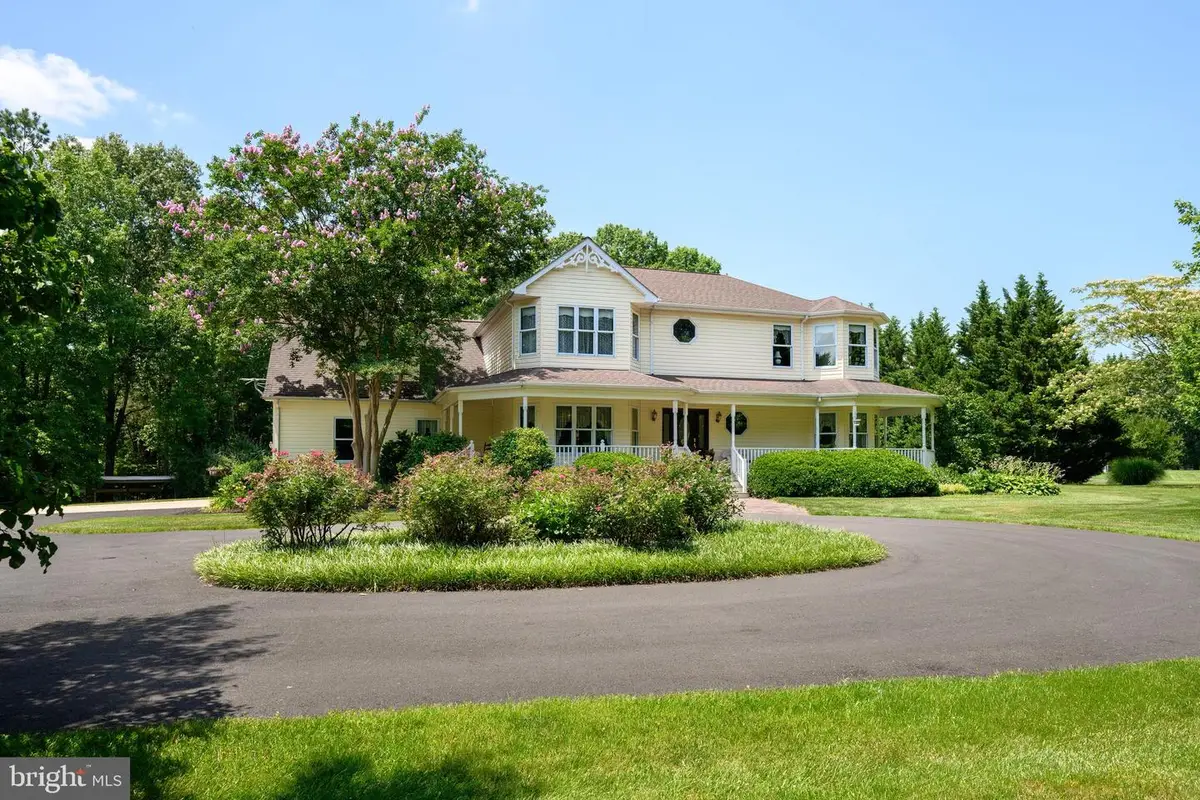
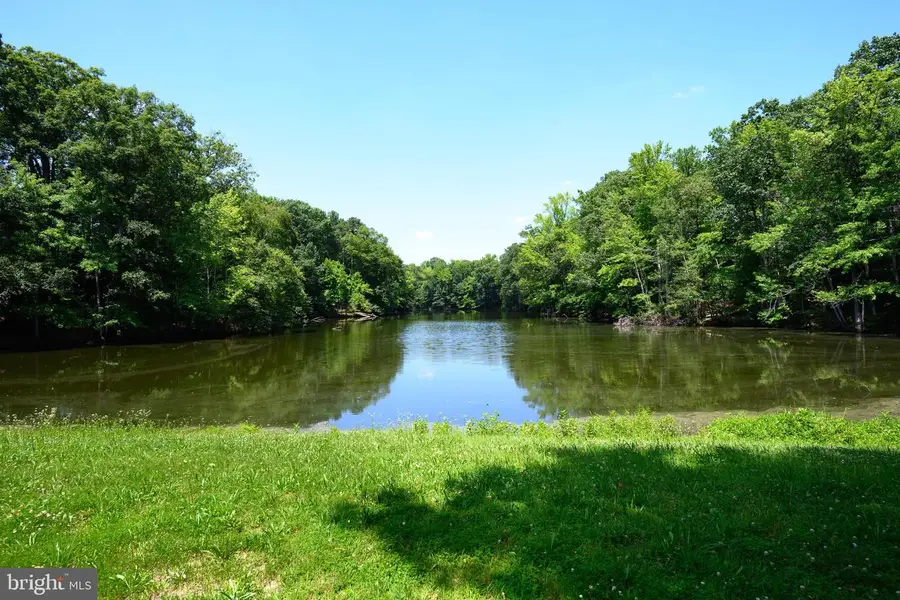

8846 High Banks Dr,EASTON, MD 21601
$650,000
- 4 Beds
- 3 Baths
- 3,590 sq. ft.
- Single family
- Pending
Listed by:brian r petzold
Office:benson & mangold, llc.
MLS#:MDTA2011268
Source:BRIGHTMLS
Price summary
- Price:$650,000
- Price per sq. ft.:$181.06
- Monthly HOA dues:$33.33
About this home
Beautiful custom built, 3500+ sq feet, 4 BR home overlooking the 10 acre stocked Pond at High Banks. A tree-lined lane leads to a picturesque setting on 2 lovingly landscaped acres offering total privacy. 1/13th ownership of the Pond where wildlife abounds.....geese, ducks, heron, turtles, fish & the occasional bald eagle. The home is spacious & inviting with an open floor plan & water views in the Winter. Large front porch and rear screened porch to enjoy nature in this tranquil setting. Fenced-in, salt water pool with UV light requires minimal maintenance and chlorine. Plenty of space for entertaining. Solid wood, Amish built Cherry kitchen cabinets. The home is located in the water privileged section of High Banks - boat ramp and dock at the Kingston public landing, located about 3 miles away. This is the best of country living, yet located conveniently close to Easton and all it has to offer including medical facilities, shopping, farmers market, restaurants, theater and arts. Easton Velocity fiber optic internet. Priced below replacement cost.
Contact an agent
Home facts
- Year built:2001
- Listing Id #:MDTA2011268
- Added:45 day(s) ago
- Updated:August 15, 2025 at 07:30 AM
Rooms and interior
- Bedrooms:4
- Total bathrooms:3
- Full bathrooms:2
- Half bathrooms:1
- Living area:3,590 sq. ft.
Heating and cooling
- Cooling:Central A/C
- Heating:Electric, Heat Pump(s)
Structure and exterior
- Year built:2001
- Building area:3,590 sq. ft.
- Lot area:2.16 Acres
Utilities
- Water:Well
Finances and disclosures
- Price:$650,000
- Price per sq. ft.:$181.06
- Tax amount:$4,999 (2024)
New listings near 8846 High Banks Dr
- Coming Soon
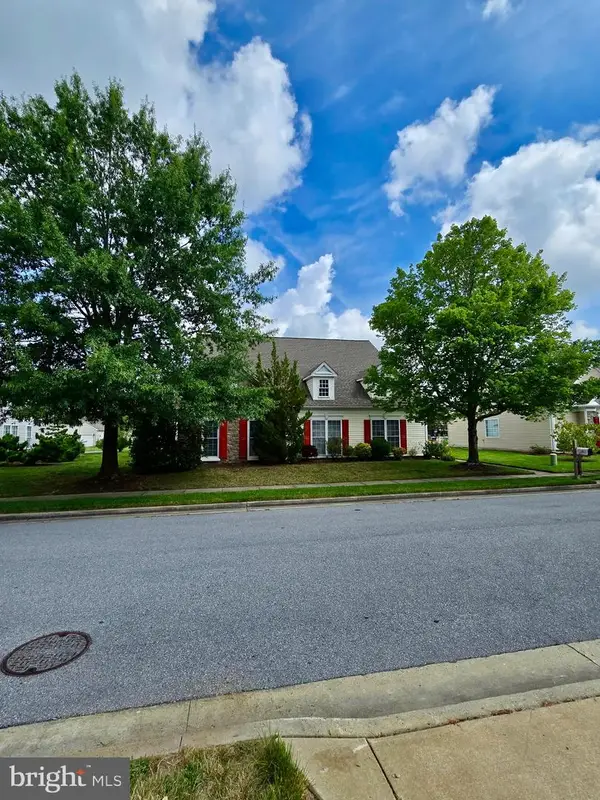 $480,000Coming Soon3 beds 3 baths
$480,000Coming Soon3 beds 3 baths29676 Janets Way, EASTON, MD 21601
MLS# MDTA2011628Listed by: RE/MAX EXECUTIVE - New
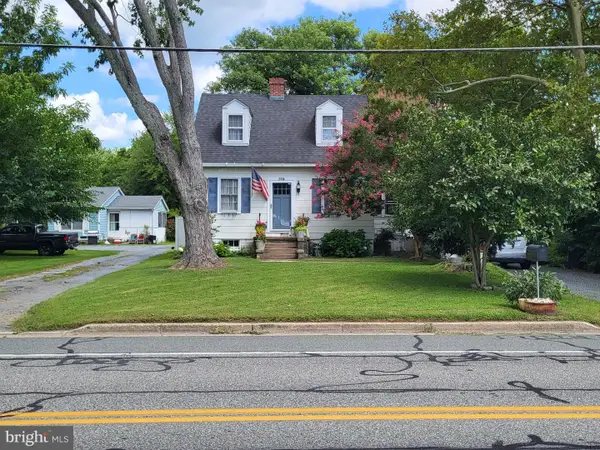 $329,000Active3 beds 1 baths1,020 sq. ft.
$329,000Active3 beds 1 baths1,020 sq. ft.348 Glebe Rd, EASTON, MD 21601
MLS# MDTA2011612Listed by: BENSON & MANGOLD, LLC - New
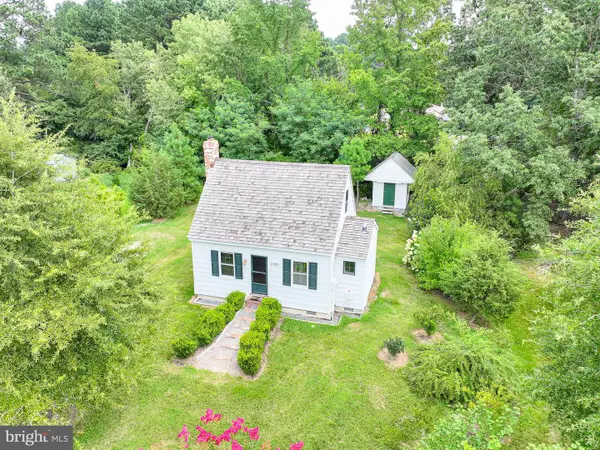 $274,900Active1 beds 1 baths
$274,900Active1 beds 1 baths6985 Lindsay Ln, EASTON, MD 21601
MLS# MDTA2011616Listed by: BENSON & MANGOLD, LLC - New
 $675,000Active17.48 Acres
$675,000Active17.48 Acres9236 Chapel Rd, EASTON, MD 21601
MLS# MDTA2011620Listed by: SHORE LIVING REAL ESTATE - New
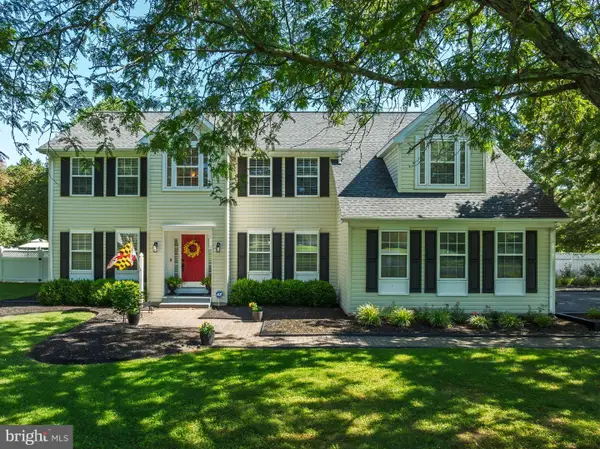 $825,000Active4 beds 3 baths3,120 sq. ft.
$825,000Active4 beds 3 baths3,120 sq. ft.8445 Gannon Cir, EASTON, MD 21601
MLS# MDTA2010822Listed by: TAYLOR PROPERTIES - New
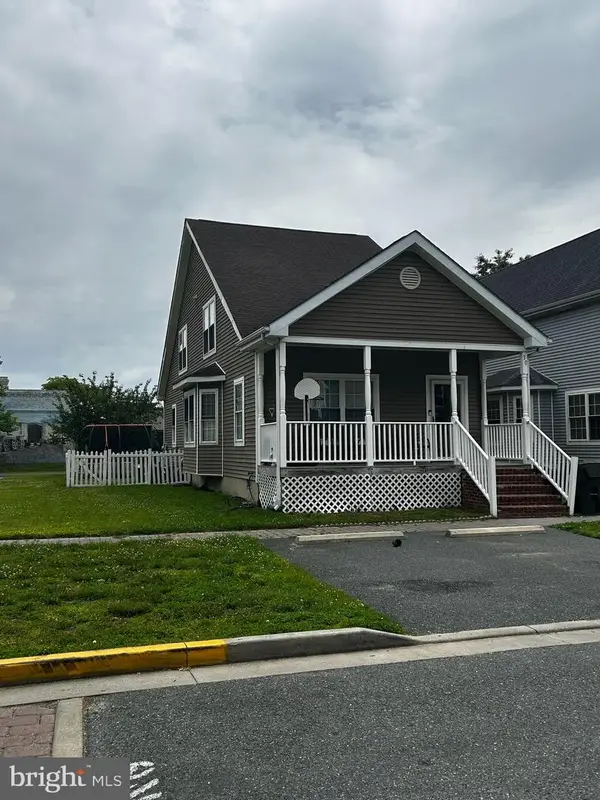 $320,000Active3 beds 3 baths1,580 sq. ft.
$320,000Active3 beds 3 baths1,580 sq. ft.30 Kelley Gibson St, EASTON, MD 21601
MLS# MDTA2011610Listed by: JASON MITCHELL GROUP - New
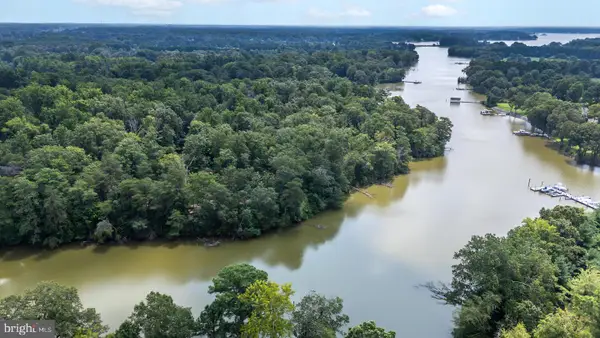 $1,160,000Active4.99 Acres
$1,160,000Active4.99 AcresLot 14 Price Dr, EASTON, MD 21601
MLS# MDTA2011506Listed by: BENSON & MANGOLD, LLC - New
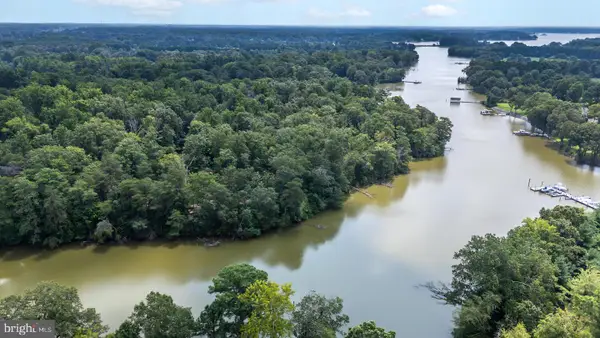 $1,060,000Active3.16 Acres
$1,060,000Active3.16 AcresLot 12 Price Dr, EASTON, MD 21601
MLS# MDTA2011504Listed by: BENSON & MANGOLD, LLC 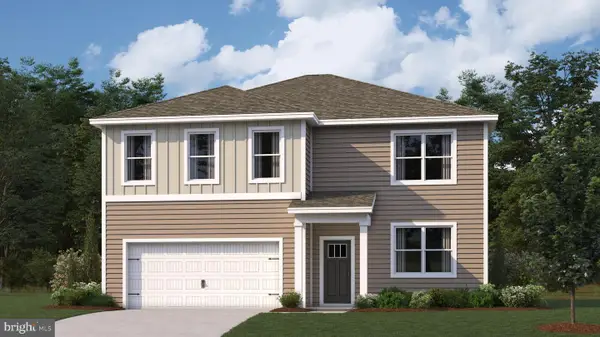 $465,040Pending5 beds 3 baths2,511 sq. ft.
$465,040Pending5 beds 3 baths2,511 sq. ft.8736 Harper Way, EASTON, MD 21601
MLS# MDTA2011602Listed by: D.R. HORTON REALTY OF VIRGINIA, LLC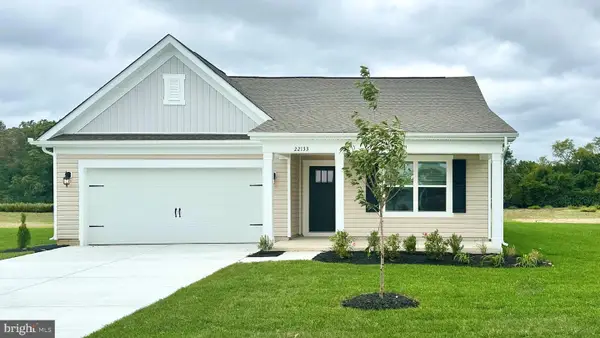 $423,990Pending4 beds 2 baths1,774 sq. ft.
$423,990Pending4 beds 2 baths1,774 sq. ft.8738 Harper Way, EASTON, MD 21601
MLS# MDTA2011604Listed by: D.R. HORTON REALTY OF VIRGINIA, LLC
