9361 Woodstock Ln, EASTON, MD 21601
Local realty services provided by:Better Homes and Gardens Real Estate Reserve
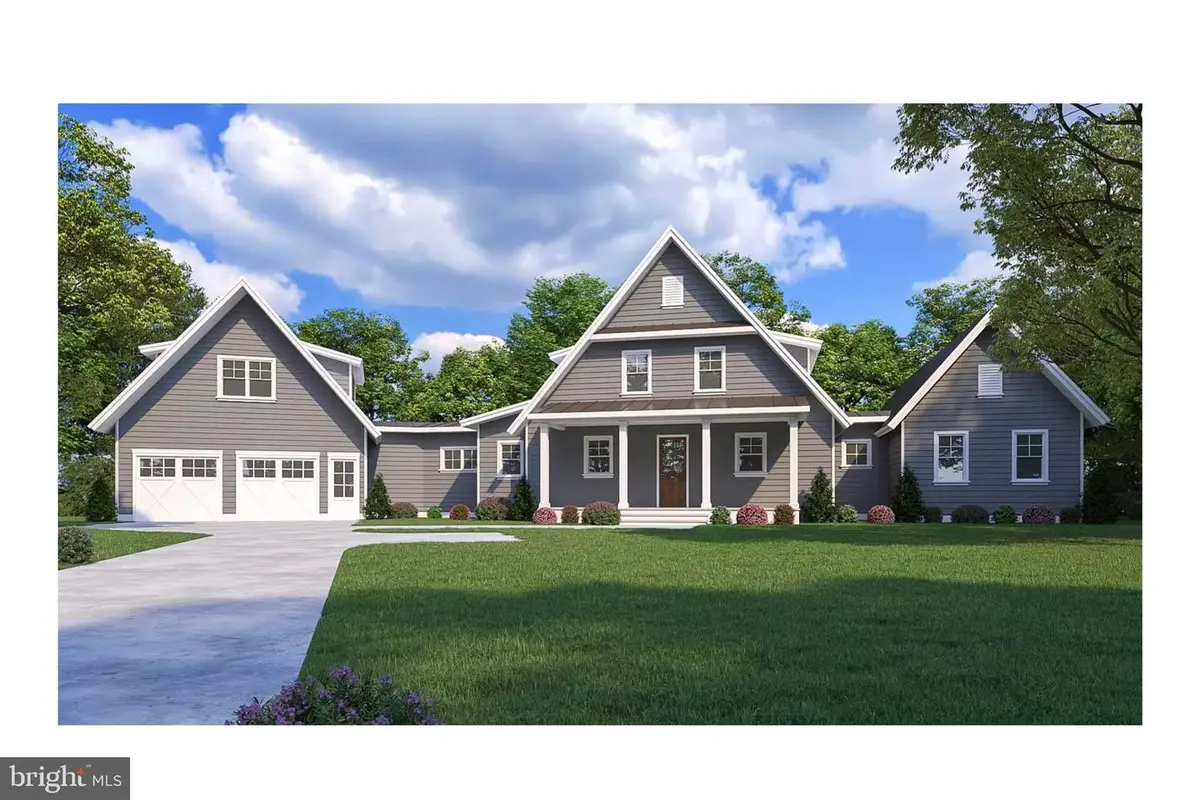

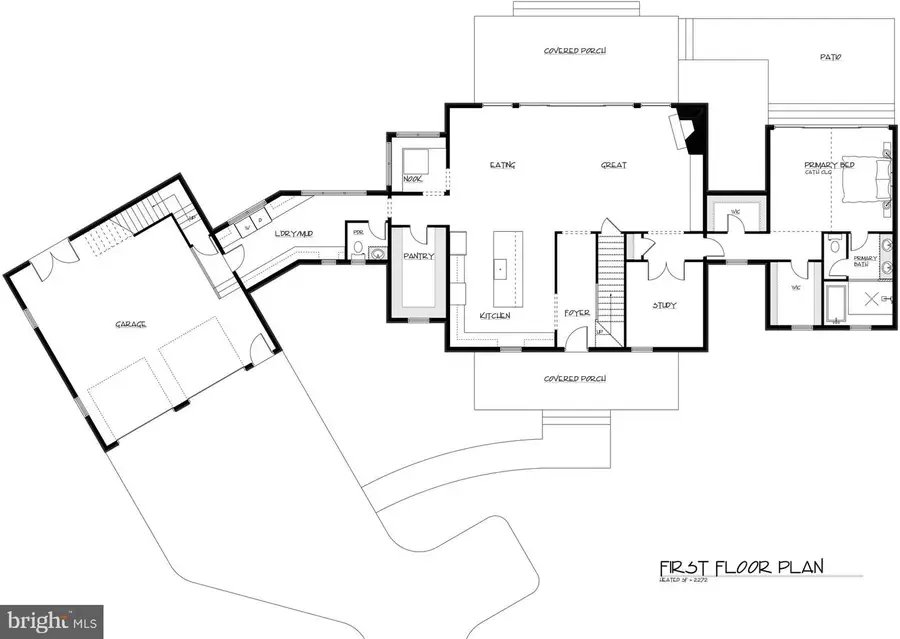
9361 Woodstock Ln,EASTON, MD 21601
$2,075,000
- 3 Beds
- 4 Baths
- 3,300 sq. ft.
- Single family
- Active
Listed by:peter martin frevel
Office:benson & mangold, llc.
MLS#:MDTA2011294
Source:BRIGHTMLS
Price summary
- Price:$2,075,000
- Price per sq. ft.:$628.79
About this home
Welcome to your future waterfront home in Easton! This 'to-be-built' contemporary, coastal-style home will offer 3,300 square feet on an elevated 5.5+/- acre lot with water views of Goldsborough Creek and 3 bedrooms, 3.5 bathrooms, and spacious 2-car garage. Buyer will have the option to finish approx. 600 sqft above the garage as a one-bedroom unit with kitchenette for a total square footage of 3,977 with 4 bedrooms and 4.5 bathrooms.
Built with high-quality materials including a conditioned crawlspace, Hardi Plank siding, Andersen windows, and CertainTeed roof shingles, this home is designed for lasting beauty and efficiency. Inside, enjoy the convenience of soft-close cabinetry, quartz & granite countertops, GE Cafe appliances, and luxury vinyl plank flooring throughout the first floor. Bathrooms will be finished with elegant tile flooring, a tiled shower and bathtub.
Envision living in a quiet, country setting in the Woodstock Farm community of only 7 lots, while being located just 3 miles from historic downtown Easton and its new state-of-the-art hospital scheduled for completion in 2028. You will also enjoy the many shopping, dining, and entertainment opportunities that Easton and nearby Saint Michaels and Oxford have to offer!
Contact an agent
Home facts
- Listing Id #:MDTA2011294
- Added:39 day(s) ago
- Updated:August 15, 2025 at 01:42 PM
Rooms and interior
- Bedrooms:3
- Total bathrooms:4
- Full bathrooms:3
- Half bathrooms:1
- Living area:3,300 sq. ft.
Heating and cooling
- Cooling:Central A/C
- Heating:Electric, Heat Pump(s), Natural Gas Available
Structure and exterior
- Roof:Shingle
- Building area:3,300 sq. ft.
- Lot area:5.48 Acres
Utilities
- Water:Well
- Sewer:On Site Septic
Finances and disclosures
- Price:$2,075,000
- Price per sq. ft.:$628.79
- Tax amount:$4,193 (2025)
New listings near 9361 Woodstock Ln
- Coming Soon
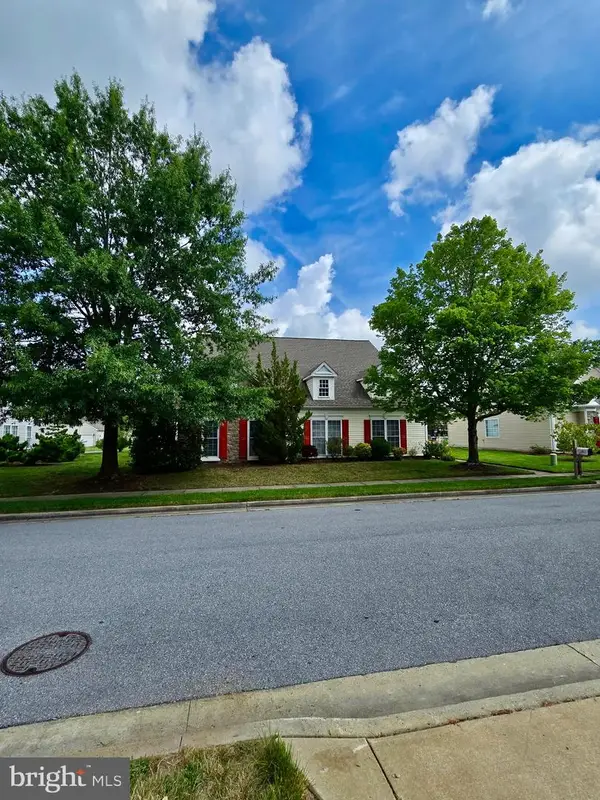 $480,000Coming Soon3 beds 3 baths
$480,000Coming Soon3 beds 3 baths29676 Janets Way, EASTON, MD 21601
MLS# MDTA2011628Listed by: RE/MAX EXECUTIVE - New
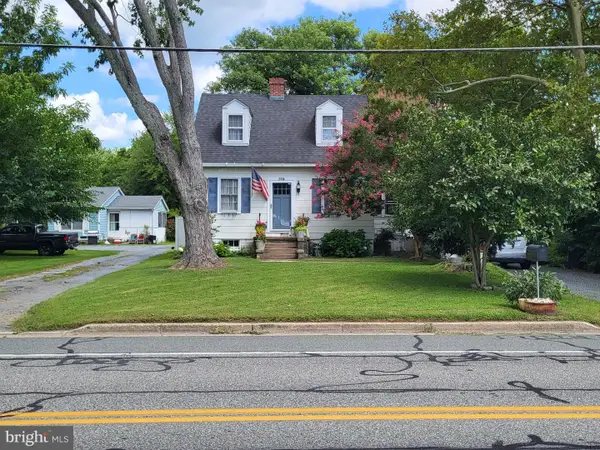 $329,000Active3 beds 1 baths1,020 sq. ft.
$329,000Active3 beds 1 baths1,020 sq. ft.348 Glebe Rd, EASTON, MD 21601
MLS# MDTA2011612Listed by: BENSON & MANGOLD, LLC - New
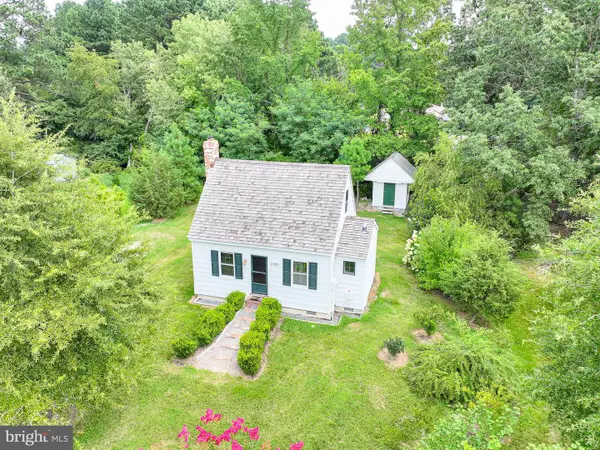 $274,900Active1 beds 1 baths
$274,900Active1 beds 1 baths6985 Lindsay Ln, EASTON, MD 21601
MLS# MDTA2011616Listed by: BENSON & MANGOLD, LLC - New
 $675,000Active17.48 Acres
$675,000Active17.48 Acres9236 Chapel Rd, EASTON, MD 21601
MLS# MDTA2011620Listed by: SHORE LIVING REAL ESTATE - New
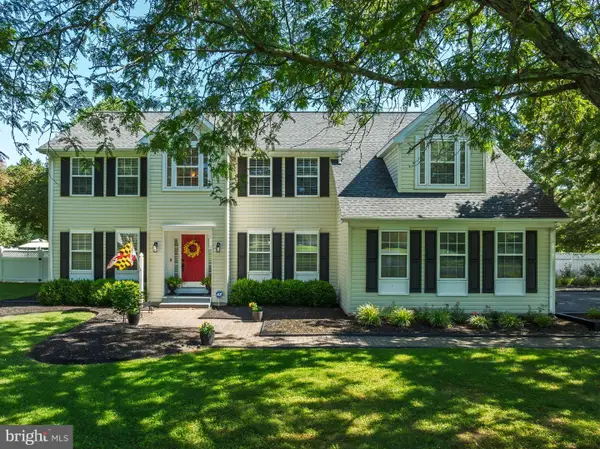 $825,000Active4 beds 3 baths3,120 sq. ft.
$825,000Active4 beds 3 baths3,120 sq. ft.8445 Gannon Cir, EASTON, MD 21601
MLS# MDTA2010822Listed by: TAYLOR PROPERTIES - New
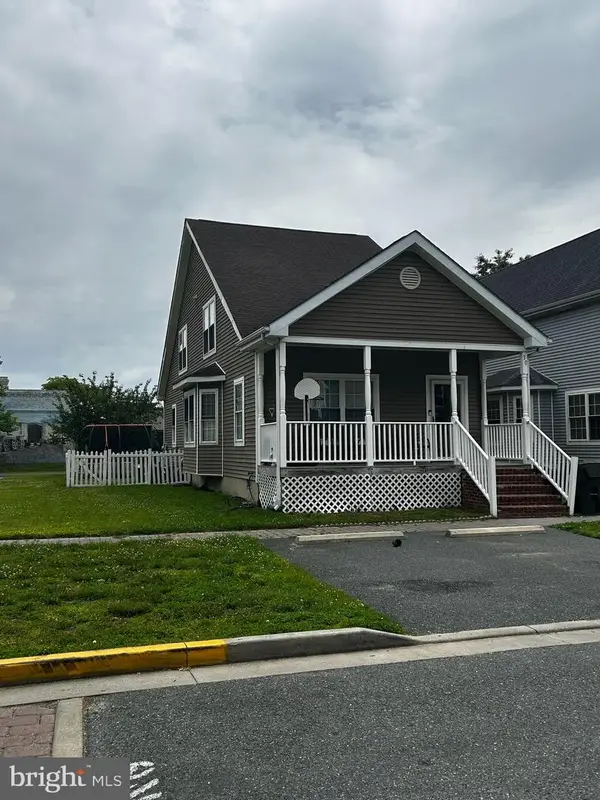 $320,000Active3 beds 3 baths1,580 sq. ft.
$320,000Active3 beds 3 baths1,580 sq. ft.30 Kelley Gibson St, EASTON, MD 21601
MLS# MDTA2011610Listed by: JASON MITCHELL GROUP - New
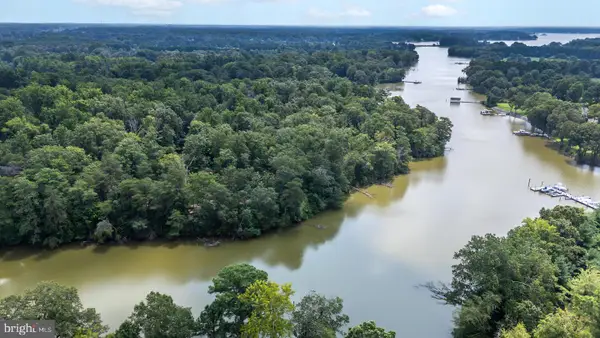 $1,160,000Active4.99 Acres
$1,160,000Active4.99 AcresLot 14 Price Dr, EASTON, MD 21601
MLS# MDTA2011506Listed by: BENSON & MANGOLD, LLC - New
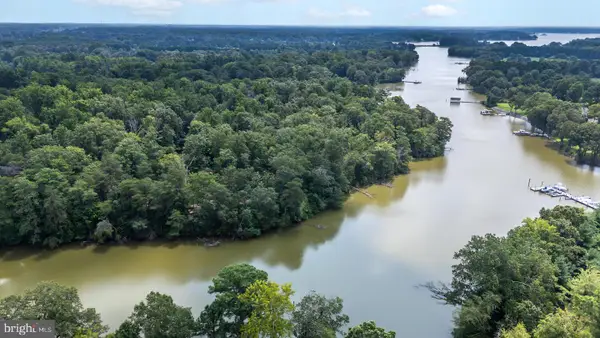 $1,060,000Active3.16 Acres
$1,060,000Active3.16 AcresLot 12 Price Dr, EASTON, MD 21601
MLS# MDTA2011504Listed by: BENSON & MANGOLD, LLC 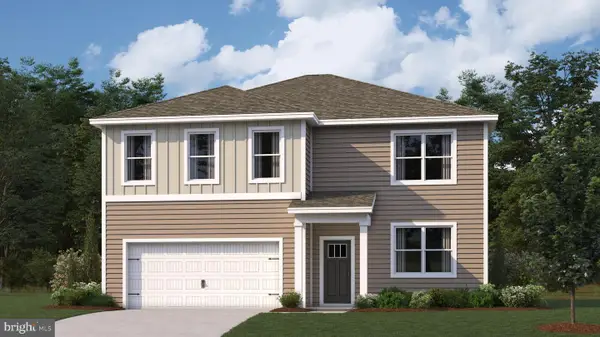 $465,040Pending5 beds 3 baths2,511 sq. ft.
$465,040Pending5 beds 3 baths2,511 sq. ft.8736 Harper Way, EASTON, MD 21601
MLS# MDTA2011602Listed by: D.R. HORTON REALTY OF VIRGINIA, LLC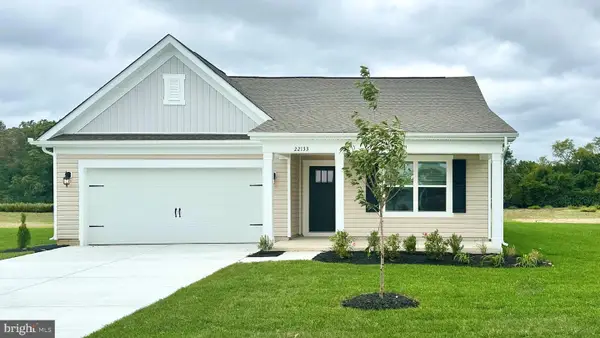 $423,990Pending4 beds 2 baths1,774 sq. ft.
$423,990Pending4 beds 2 baths1,774 sq. ft.8738 Harper Way, EASTON, MD 21601
MLS# MDTA2011604Listed by: D.R. HORTON REALTY OF VIRGINIA, LLC
