14525 Willey Ave., Eden, MD 21822
Local realty services provided by:Better Homes and Gardens Real Estate Community Realty
14525 Willey Ave.,Eden, MD 21822
$74,900
- 3 Beds
- 2 Baths
- 1,216 sq. ft.
- Mobile / Manufactured
- Active
Listed by: april tucker, barbara detota
Office: era martin associates
MLS#:MDSO2006632
Source:BRIGHTMLS
Price summary
- Price:$74,900
- Price per sq. ft.:$61.6
About this home
Step into this lovingly cared for home with an open concept split floorplan and an abundance of natural light!! You walk in the front door to a large living room which is open to the eat in kitchen with peninsula. This space is perfect for entertaining! The kitchen holds plenty of upper and lower cabinetry for your storage needs. In true split floor plan fashion, off the kitchen is primary bedroom with bathroom. On the opposite side of the home you will find two additional bedrooms and a bathroom. This home is situated on a large corner lot and has a 12 * 16 outbuilding as well as a 16*16 outbuilding, both equipped with rafter storage and electricity. Enjoying the outdoors won't be difficult with 2 cement patios, one in the front and one in the rear...the back being a covered patio perfect for enjoying an afternoon rain shower, a nice B-BQ or just simply relaxing.
Contact an agent
Home facts
- Year built:2001
- Listing ID #:MDSO2006632
- Added:50 day(s) ago
- Updated:January 11, 2026 at 02:42 PM
Rooms and interior
- Bedrooms:3
- Total bathrooms:2
- Full bathrooms:2
- Living area:1,216 sq. ft.
Heating and cooling
- Cooling:Central A/C
- Heating:Electric, Heat Pump(s)
Structure and exterior
- Roof:Architectural Shingle
- Year built:2001
- Building area:1,216 sq. ft.
- Lot area:0.28 Acres
Utilities
- Water:Well-Shared
- Sewer:Private Septic Tank
Finances and disclosures
- Price:$74,900
- Price per sq. ft.:$61.6
New listings near 14525 Willey Ave.
- Coming Soon
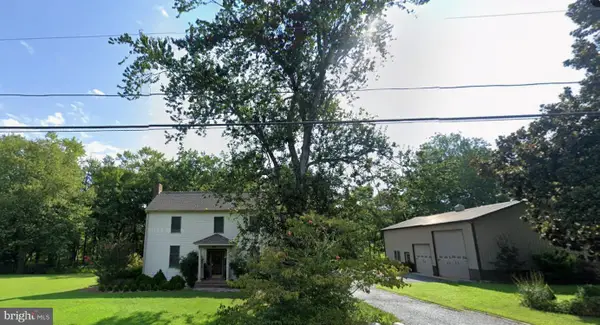 $399,900Coming Soon4 beds 3 baths
$399,900Coming Soon4 beds 3 baths3421 Allen Rd, EDEN, MD 21822
MLS# MDWC2021190Listed by: COLDWELL BANKER REALTY - Coming Soon
 $350,000Coming Soon3 beds 2 baths
$350,000Coming Soon3 beds 2 baths32520 Seatick Rd, EDEN, MD 21822
MLS# MDSO2006716Listed by: KELLER WILLIAMS REALTY 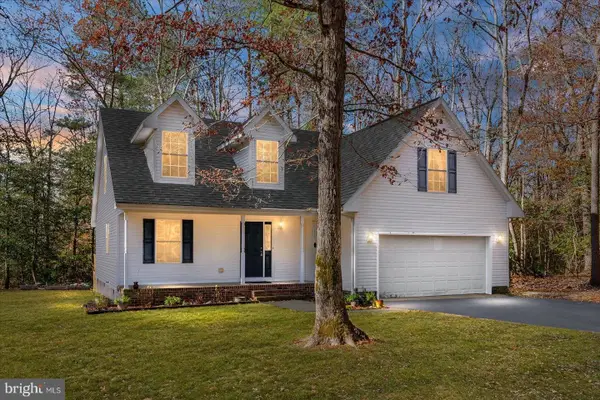 $409,900Pending3 beds 3 baths2,237 sq. ft.
$409,900Pending3 beds 3 baths2,237 sq. ft.4958 Lords Creek, EDEN, MD 21822
MLS# MDWC2020794Listed by: WORTHINGTON REALTY GROUP, LLC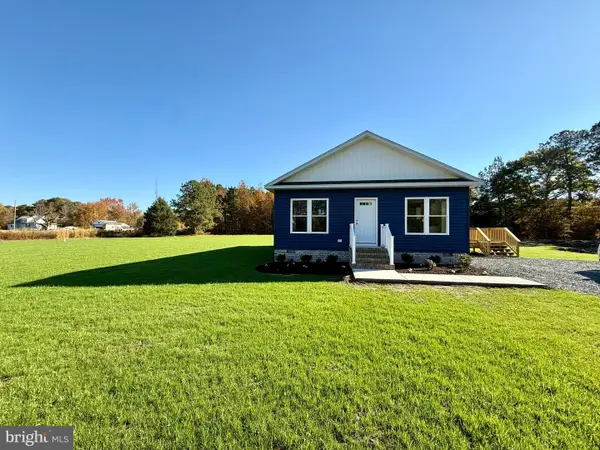 $325,000Pending3 beds 2 baths1,334 sq. ft.
$325,000Pending3 beds 2 baths1,334 sq. ft.3963 Disharoon Rd, EDEN, MD 21822
MLS# MDWC2020472Listed by: WORTHINGTON REALTY GROUP, LLC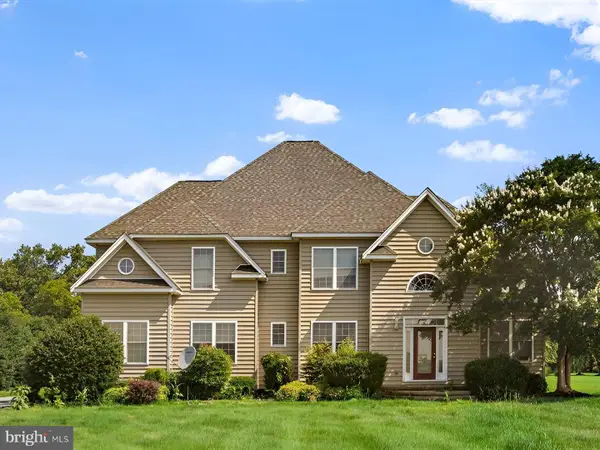 $514,900Active4 beds 3 baths3,427 sq. ft.
$514,900Active4 beds 3 baths3,427 sq. ft.3236 Noble Farm Rd, EDEN, MD 21822
MLS# MDWC2020462Listed by: NORTHROP REALTY $90,000Pending4 Acres
$90,000Pending4 Acres0 Yacht Club Rd, EDEN, MD 21822
MLS# MDWC2020266Listed by: COLDWELL BANKER REALTY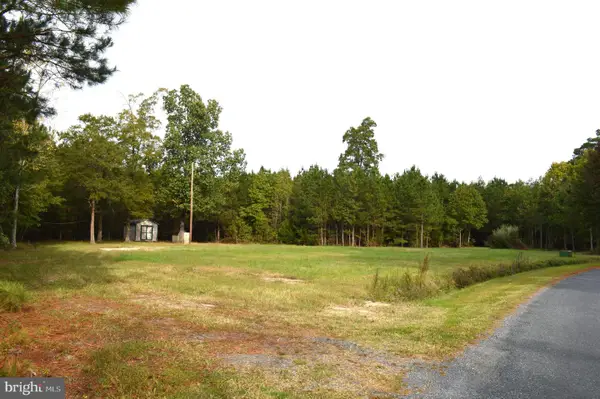 $250,000Active24.23 Acres
$250,000Active24.23 Acres24959 Collins Wharf Rd, EDEN, MD 21822
MLS# MDWC2020264Listed by: COLDWELL BANKER REALTY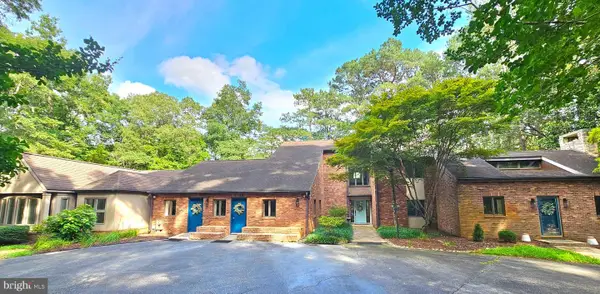 $824,900Pending5 beds 4 baths6,890 sq. ft.
$824,900Pending5 beds 4 baths6,890 sq. ft.4419 Cooper Rd, EDEN, MD 21822
MLS# MDWC2019584Listed by: COLDWELL BANKER REALTY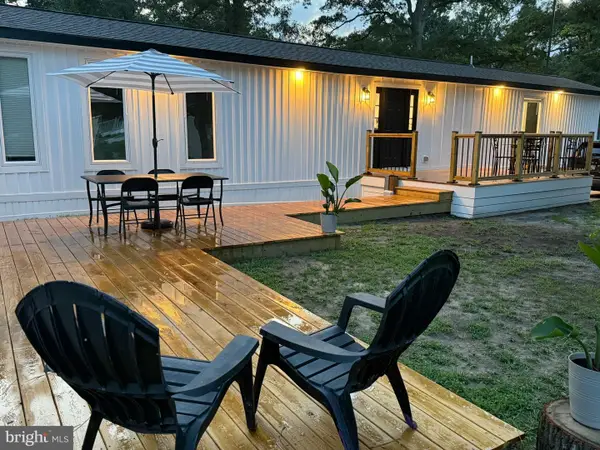 $120,000Active2 beds 2 baths1,008 sq. ft.
$120,000Active2 beds 2 baths1,008 sq. ft.5088 Sailfish Dr, EDEN, MD 21822
MLS# MDWC2019138Listed by: ERA MARTIN ASSOCIATES
