4419 Cooper Rd, Eden, MD 21822
Local realty services provided by:Better Homes and Gardens Real Estate Reserve
4419 Cooper Rd,Eden, MD 21822
$824,900
- 5 Beds
- 4 Baths
- 6,890 sq. ft.
- Single family
- Pending
Listed by: holly campbell
Office: coldwell banker realty
MLS#:MDWC2019584
Source:BRIGHTMLS
Price summary
- Price:$824,900
- Price per sq. ft.:$119.72
About this home
Welcome to Cooper Heights, just across from the Wicomico River, 11.25 acre retreat w/extensive trail system, wildlife pond & a sanctuary ecosystem. 15 min from Salisbury & Fruitland, this wooded gem has the right balance of privacy and accessibility & offers 6,889 sqft of which 5,501 is on the 1st floor, a rare find! As you pull into the circular driveway, the unique design of the home is apparent. Main house is 4913 sqft, 3 BR, 3 full BA. Travertine stone floors greet you as you enter & run throughout the kitchen, foyer & great room. Gourmet kitchen w/ lrg island, solid wood cabinets, granite counters, new appliances & walk in pantry w/ barn doors opens to dining area, great room, solarium & overlooks the serene backyard. A massive stone fireplace reminiscent of Ireland sets off the great room while dappled afternoon light floods through the tall windows & vaulted ceilings open up to the balcony above. 1st floor also has full span brick screened porch w/ 4 sliding glass doors, heated & cooled solarium, a full BA w/tile shower, lrg laundry room & the lodge w/exposed beams, cathedral wood ceiling, another impressive stone fireplace, sep. entrance...could be 1st floor Primary bedroom. The 2nd floor walks up to another great room with built-in book cases, skylights, vaulted ceilings & balcony that overlooks the 1st floor and serves as a sitting area for the bedrooms. All bedrooms have new ceiling fans, LVP flooring and WIC’s. The primary BR had a major remodel adding a luxury bathroom w/ a spa like feel, showcasing a custom walk-in tile shower, glass barn door, multiple shower heads, dual vanities and separate water closet. A 2nd full BA serves the other 2 bedrooms. In addition to the main home, & connected through a workshop on one side and a sunny passageway on the other, is the addition. The addition is approx. 2,000 sqft, fully conditioned heated and cooled, featuring a huge office w/expansive desk/storage, 2 kitchenette areas w/room for fridge and stove, multiple rooms, some very large, and a half bath waiting for your vision! There are currently 11 rooms not utilized as main living areas that you can design to your liking, easy to use as Bedrooms here, prev. garage enclosed and conditioned. Perfect for extended or oversized families, home based business (see more on zoning at the end), or hobby use! Live on one side and generate serious income doing Airbnb on the other. This retreat screams destination property with shady but clear forested areas, a pond, & grassy clearing. Your vision might include Airbnb campsites, couples retreats, family reunions, cyclist adventures or anything really! Several sheds, 1 solid brick w/ house generator. Moss covered trails throughout the land perfect for walking, running, biking, bird watching, hunting, horseback riding...all canopied with shade, waiting for you to explore! Trail system qualifies as Ag use for a tax break, state Forestry plan is easily renewed every 2 years. Surrounded on 3 sides by addit 42 acres originally subdivided off but retained by the 1st owners conservation trust, The Hazel Foundation, which also owns 500 acres behind the home that feature the Hazel Outdoor Center where non-profits can study nature and conservation. Dick H. was a revered community donor who shared his wealth generously to UMES, several Youth Centers, and more. This was his homestead. Many permitted business uses can be obtained in A-1 Zoning by special exception. Home & Septic Inspections fully completed prior to listing, available upon request,, ready to move in! Septic sized for 5 BR / 10 full time occupants and on excessively drained RsB sand. You won't waste time or money on this one! Replacement value is more than double current price, not including the land! See photos for more specs & points of interest, zoning & forestry plan …too much for here. Agent owned. Agent must be present for showings, schedule ahead. New Choptank Fiber high speed internet.
Contact an agent
Home facts
- Year built:1985
- Listing ID #:MDWC2019584
- Added:127 day(s) ago
- Updated:January 11, 2026 at 08:45 AM
Rooms and interior
- Bedrooms:5
- Total bathrooms:4
- Full bathrooms:3
- Half bathrooms:1
- Living area:6,890 sq. ft.
Heating and cooling
- Cooling:Central A/C
- Heating:Electric, Heat Pump(s)
Structure and exterior
- Roof:Architectural Shingle
- Year built:1985
- Building area:6,890 sq. ft.
- Lot area:11.25 Acres
Schools
- High school:JAMES M. BENNETT
- Middle school:BENNETT
- Elementary school:FRUITLAND PRIMARY SCHOOL
Utilities
- Water:Well
- Sewer:On Site Septic
Finances and disclosures
- Price:$824,900
- Price per sq. ft.:$119.72
- Tax amount:$1 (2025)
New listings near 4419 Cooper Rd
- Coming Soon
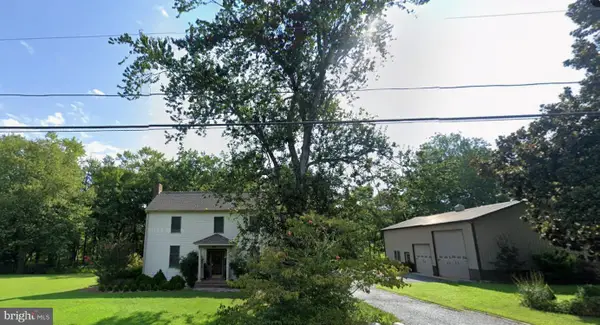 $399,900Coming Soon4 beds 3 baths
$399,900Coming Soon4 beds 3 baths3421 Allen Rd, EDEN, MD 21822
MLS# MDWC2021190Listed by: COLDWELL BANKER REALTY - Coming Soon
 $350,000Coming Soon3 beds 2 baths
$350,000Coming Soon3 beds 2 baths32520 Seatick Rd, EDEN, MD 21822
MLS# MDSO2006716Listed by: KELLER WILLIAMS REALTY 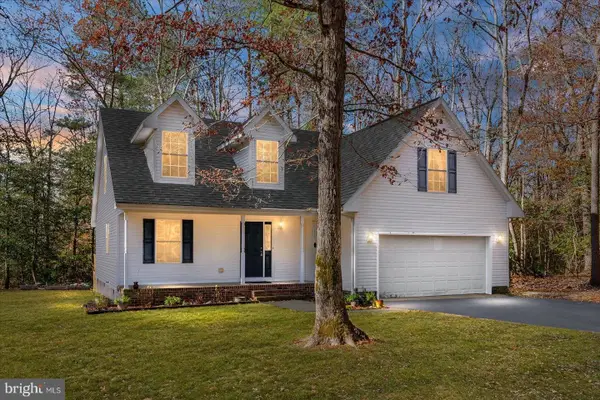 $409,900Pending3 beds 3 baths2,237 sq. ft.
$409,900Pending3 beds 3 baths2,237 sq. ft.4958 Lords Creek, EDEN, MD 21822
MLS# MDWC2020794Listed by: WORTHINGTON REALTY GROUP, LLC $74,900Active3 beds 2 baths1,216 sq. ft.
$74,900Active3 beds 2 baths1,216 sq. ft.14525 Willey Ave., EDEN, MD 21822
MLS# MDSO2006632Listed by: ERA MARTIN ASSOCIATES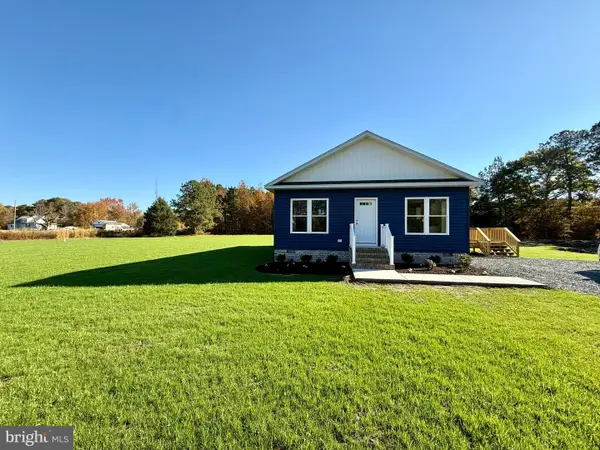 $325,000Pending3 beds 2 baths1,334 sq. ft.
$325,000Pending3 beds 2 baths1,334 sq. ft.3963 Disharoon Rd, EDEN, MD 21822
MLS# MDWC2020472Listed by: WORTHINGTON REALTY GROUP, LLC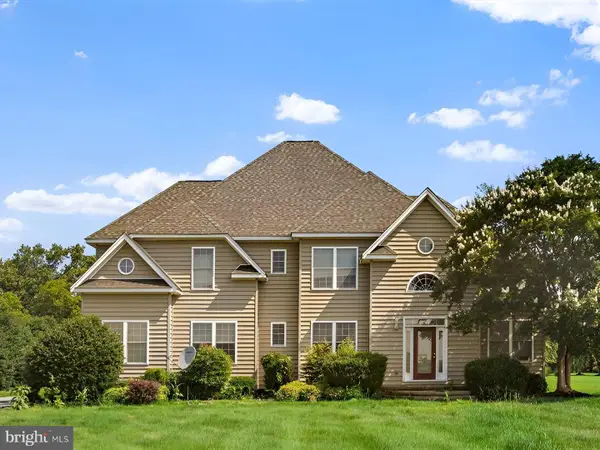 $514,900Active4 beds 3 baths3,427 sq. ft.
$514,900Active4 beds 3 baths3,427 sq. ft.3236 Noble Farm Rd, EDEN, MD 21822
MLS# MDWC2020462Listed by: NORTHROP REALTY $90,000Pending4 Acres
$90,000Pending4 Acres0 Yacht Club Rd, EDEN, MD 21822
MLS# MDWC2020266Listed by: COLDWELL BANKER REALTY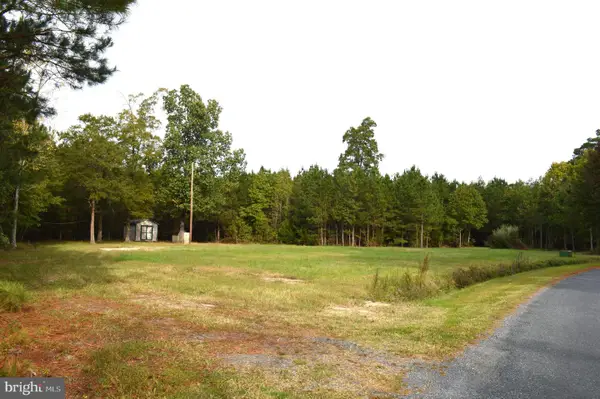 $250,000Active24.23 Acres
$250,000Active24.23 Acres24959 Collins Wharf Rd, EDEN, MD 21822
MLS# MDWC2020264Listed by: COLDWELL BANKER REALTY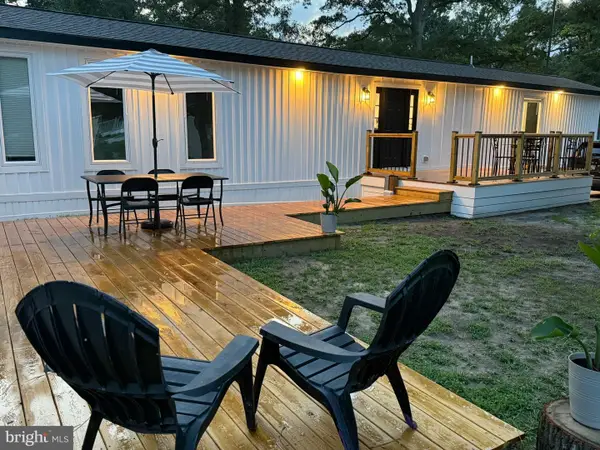 $120,000Active2 beds 2 baths1,008 sq. ft.
$120,000Active2 beds 2 baths1,008 sq. ft.5088 Sailfish Dr, EDEN, MD 21822
MLS# MDWC2019138Listed by: ERA MARTIN ASSOCIATES
