1402-g Joppa Forest Dr #7, JOPPA, MD 21085
Local realty services provided by:Better Homes and Gardens Real Estate Reserve
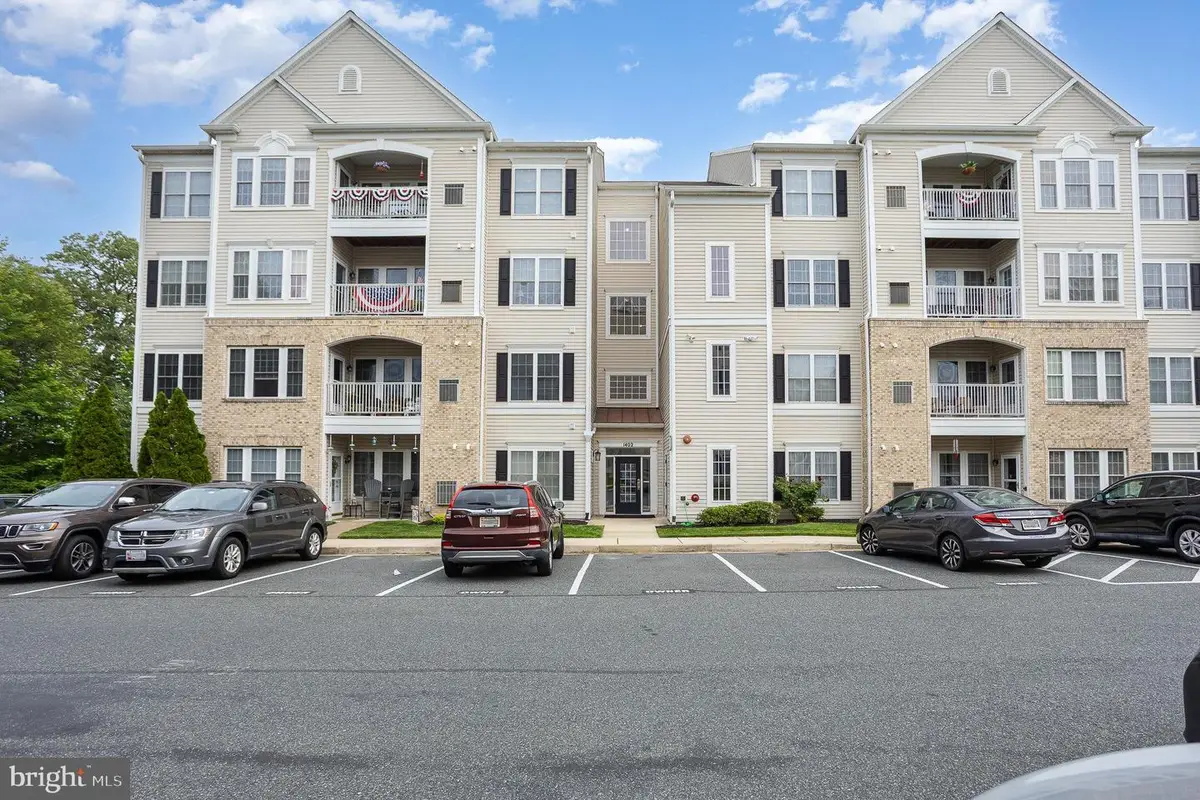
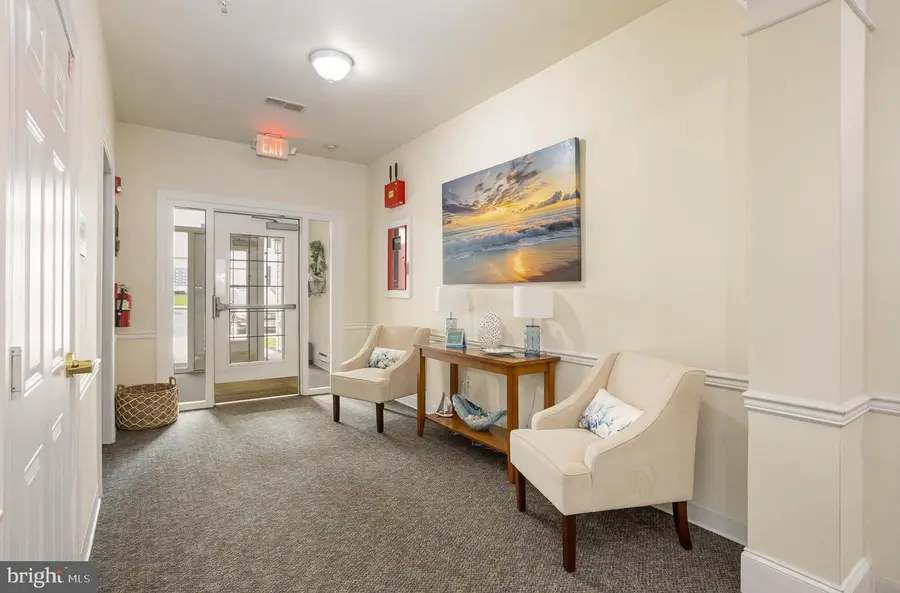
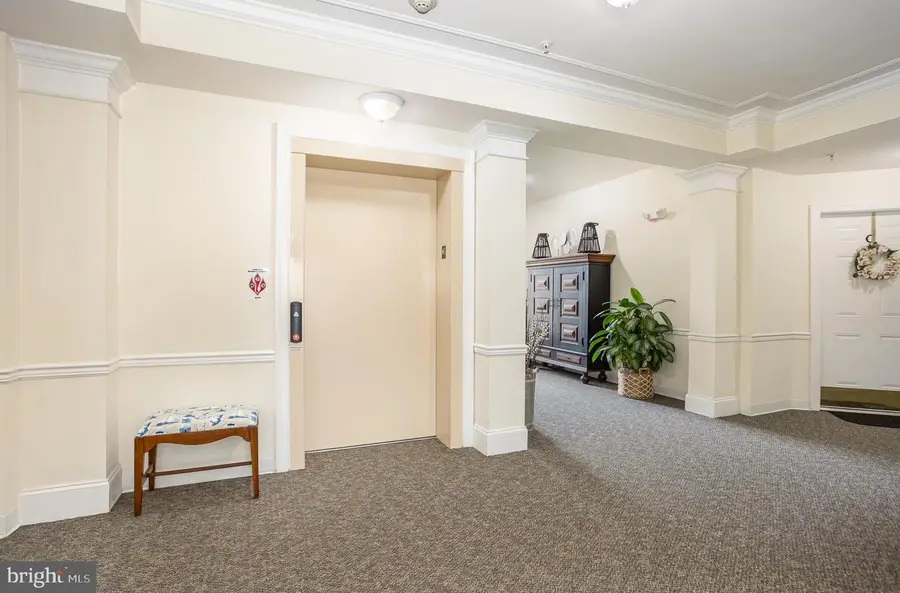
1402-g Joppa Forest Dr #7,JOPPA, MD 21085
$279,000
- 2 Beds
- 2 Baths
- 1,600 sq. ft.
- Condominium
- Active
Listed by:laura m snyder
Office:american premier realty, llc.
MLS#:MDHR2043492
Source:BRIGHTMLS
Price summary
- Price:$279,000
- Price per sq. ft.:$174.38
About this home
Welcome to this spacious and beautifully maintained 2-bedroom, 2-bathroom condo in the desirable 55+ Forest View Condo Community, offering one level living. Featuring 9-foot ceilings, hardwood floors in the foyer, elegant crown and chair molding in the dining room, this home blends classic details with modern convenience. The living room includes a ceiling fan and large windows, creating a warm and welcoming space. The eat-in kitchen has granite countertops, 42” maple cabinetry, gas stove, and recessed lighting—plus a bonus office nook for added flexibility. Step out onto your covered deck to enjoy your morning coffee. The laundry room is equipped with a washer, dryer, and built-in cabinetry for extra storage. The primary suite features a walk-in closet, ceiling fan, and a private bathroom with double vanity and stall shower. The second bedroom offers dual access to the hall bath. This unit is handicap accessible, making it ideal for guests or caregivers. Residents also enjoy access to a clubhouse, perfect for social gatherings, activities, and community events.
Contact an agent
Home facts
- Year built:2006
- Listing Id #:MDHR2043492
- Added:76 day(s) ago
- Updated:August 15, 2025 at 01:42 PM
Rooms and interior
- Bedrooms:2
- Total bathrooms:2
- Full bathrooms:2
- Living area:1,600 sq. ft.
Heating and cooling
- Cooling:Ceiling Fan(s), Central A/C, Programmable Thermostat
- Heating:Forced Air, Natural Gas, Programmable Thermostat
Structure and exterior
- Roof:Architectural Shingle
- Year built:2006
- Building area:1,600 sq. ft.
Schools
- High school:FALLSTON
- Middle school:FALLSTON
- Elementary school:JOPPATOWNE
Utilities
- Water:Public
- Sewer:Public Sewer
Finances and disclosures
- Price:$279,000
- Price per sq. ft.:$174.38
- Tax amount:$2,231 (2024)
New listings near 1402-g Joppa Forest Dr #7
- New
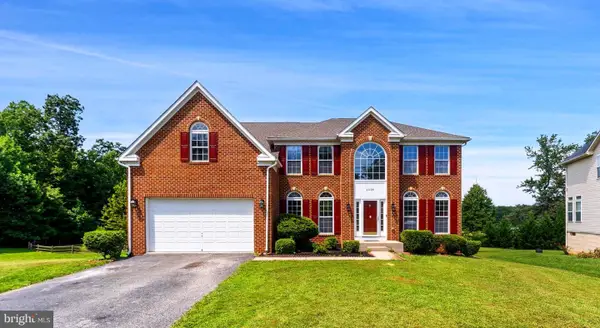 $750,000Active4 beds 5 baths4,808 sq. ft.
$750,000Active4 beds 5 baths4,808 sq. ft.1316 Emmaus Ct, JOPPA, MD 21085
MLS# MDHR2046090Listed by: RE/MAX EXCELLENCE REALTY - Open Sat, 12 to 2pmNew
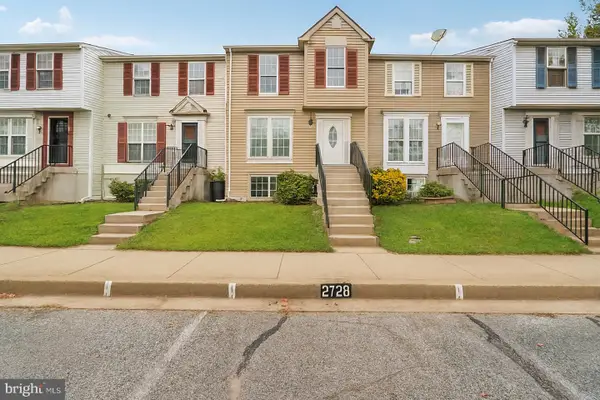 $255,000Active2 beds 3 baths1,540 sq. ft.
$255,000Active2 beds 3 baths1,540 sq. ft.2730 Ahoy Ct, EDGEWOOD, MD 21040
MLS# MDHR2046140Listed by: HYATT & COMPANY REAL ESTATE, LLC - New
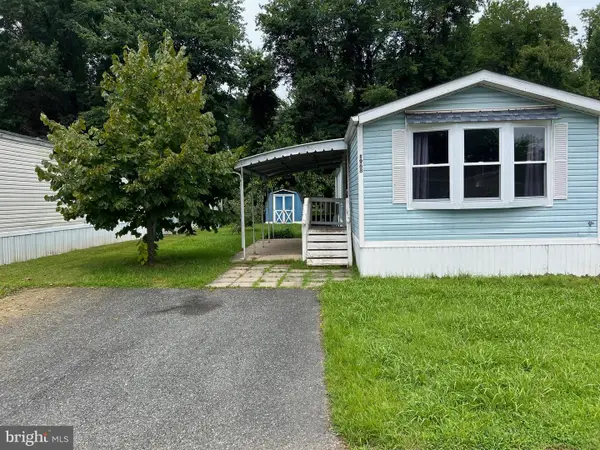 $37,500Active2 beds 1 baths950 sq. ft.
$37,500Active2 beds 1 baths950 sq. ft.1968 Chipper Drive, EDGEWOOD, MD 21040
MLS# MDHR2046086Listed by: THE WARFIELD REALTY GROUP - New
 $349,900Active3 beds 2 baths1,452 sq. ft.
$349,900Active3 beds 2 baths1,452 sq. ft.2204 Blevins Rd, EDGEWOOD, MD 21040
MLS# MDHR2045924Listed by: RE/MAX COMPONENTS 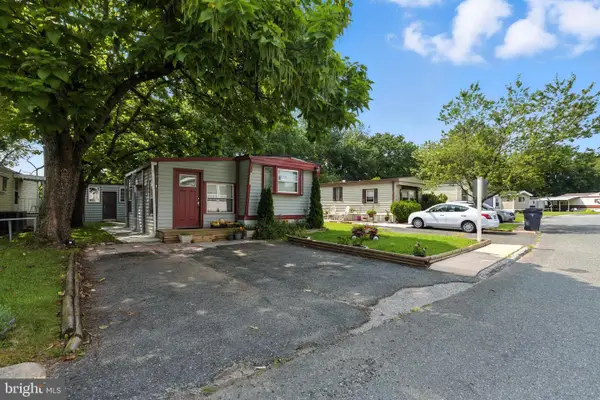 $67,500Active2 beds 2 baths850 sq. ft.
$67,500Active2 beds 2 baths850 sq. ft.1921 Steven Dr, EDGEWOOD, MD 21040
MLS# MDHR2045956Listed by: RE/MAX REALTY GROUP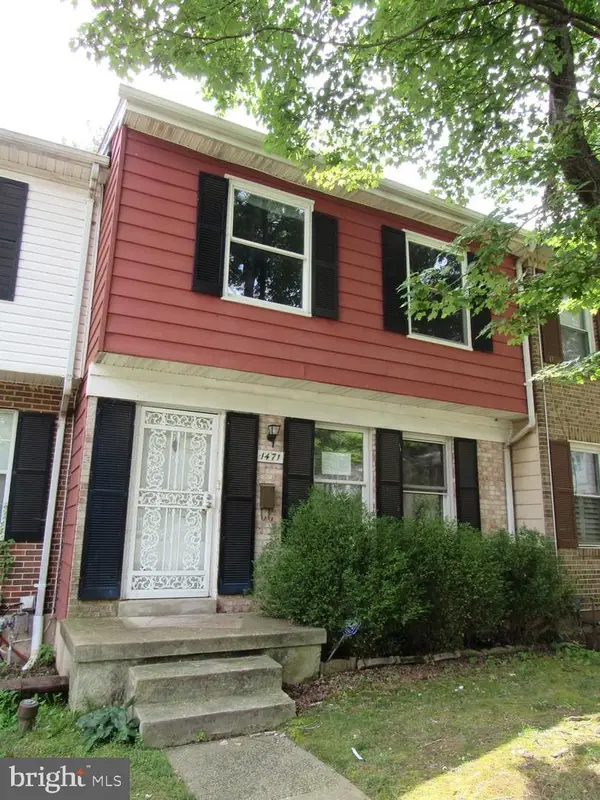 $165,000Active3 beds 3 baths1,240 sq. ft.
$165,000Active3 beds 3 baths1,240 sq. ft.1471 Charlestown Dr, EDGEWOOD, MD 21040
MLS# MDHR2045988Listed by: AMERICAN EAGLE REALTY, INC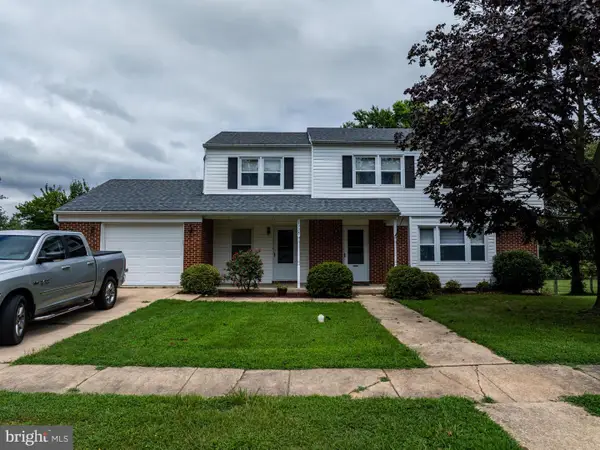 $324,900Pending4 beds 3 baths2,083 sq. ft.
$324,900Pending4 beds 3 baths2,083 sq. ft.1928 Bayberry Rd, EDGEWOOD, MD 21040
MLS# MDHR2045974Listed by: RE/MAX ADVANTAGE REALTY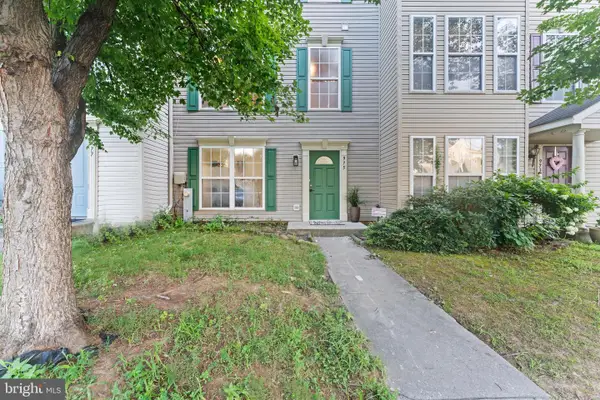 $299,999Pending4 beds 3 baths1,780 sq. ft.
$299,999Pending4 beds 3 baths1,780 sq. ft.975 Pirates Ct, EDGEWOOD, MD 21040
MLS# MDHR2045908Listed by: EXIT PREFERRED REALTY, LLC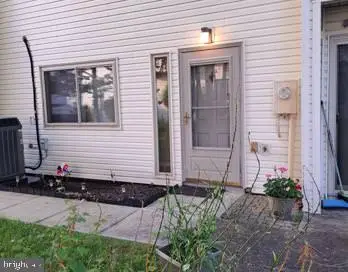 $78,000Pending3 beds 2 baths
$78,000Pending3 beds 2 baths1721-b Crimson Tree Way #11-b, EDGEWOOD, MD 21040
MLS# MDHR2045890Listed by: CENTURY 21 DOWNTOWN $273,000Active2 beds 2 baths1,600 sq. ft.
$273,000Active2 beds 2 baths1,600 sq. ft.1406 Joppa Forest Dr #k, JOPPA, MD 21085
MLS# MDHR2045712Listed by: LONG & FOSTER REAL ESTATE, INC.
