6290 Pinyon Pine Ct, Eldersburg, MD 21784
Local realty services provided by:Better Homes and Gardens Real Estate Premier
Listed by:keri weis
Office:northrop realty
MLS#:MDCR2027726
Source:BRIGHTMLS
Price summary
- Price:$550,000
- Price per sq. ft.:$200.36
About this home
Spacious and beautifully updated colonial set on a premium corner lot offers comfort, style, and room to grow, all in an ideal location near major commuter routes and just minutes from shopping, dining, and entertainment. Recent updates include a new roof, AC, flooring, carpet, vanities, freshly painted basement, and more! Elegant living and dining rooms feature accent moldings and stylish new flooring, creating the perfect setting for gatherings. The chef’s kitchen is equipped with wood cabinetry, stainless steel appliances, recessed lighting, and a decorative tile backsplash, plus a bright breakfast area with walkout access to the expansive stone patio. The inviting family room centers around a cozy wood-burning fireplace. Upstairs, the luxurious primary suite impresses with a spa-like bath featuring a jetted tub, dual vanity, and oversized glass-enclosed shower, with 2 additional bedrooms and an updated hall bathroom completing this level. The finished lower level adds a spacious recreation room and generous storage. Enjoy outdoor living on the level corner lot with plenty of space to relax or entertain. With its blend of modern updates, classic charm, and unbeatable location, this home is the total package.
Contact an agent
Home facts
- Year built:1987
- Listing ID #:MDCR2027726
- Added:125 day(s) ago
- Updated:October 01, 2025 at 07:32 AM
Rooms and interior
- Bedrooms:3
- Total bathrooms:3
- Full bathrooms:2
- Half bathrooms:1
- Living area:2,745 sq. ft.
Heating and cooling
- Cooling:Ceiling Fan(s), Central A/C, Programmable Thermostat
- Heating:Electric, Heat Pump(s)
Structure and exterior
- Year built:1987
- Building area:2,745 sq. ft.
- Lot area:0.21 Acres
Utilities
- Water:Public
- Sewer:Public Sewer
Finances and disclosures
- Price:$550,000
- Price per sq. ft.:$200.36
- Tax amount:$4,926 (2024)
New listings near 6290 Pinyon Pine Ct
- Open Sat, 12 to 2pmNew
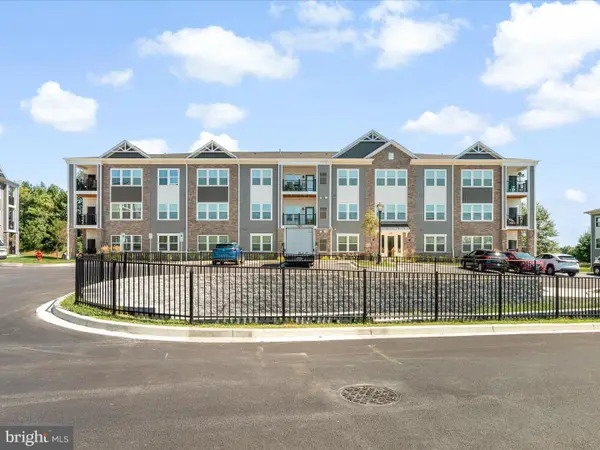 $349,997Active2 beds 2 baths1,554 sq. ft.
$349,997Active2 beds 2 baths1,554 sq. ft.42 Liberty Rd #d, SYKESVILLE, MD 21784
MLS# MDCR2030436Listed by: IMPACT MARYLAND REAL ESTATE - New
 $469,900Active3 beds 2 baths1,684 sq. ft.
$469,900Active3 beds 2 baths1,684 sq. ft.1633 Brimfield Cir, SYKESVILLE, MD 21784
MLS# MDCR2030398Listed by: BERKSHIRE HATHAWAY HOMESERVICES HOMESALE REALTY - New
 $319,900Active3 beds 3 baths1,575 sq. ft.
$319,900Active3 beds 3 baths1,575 sq. ft.6515 Dundee Dr #240, ELDERSBURG, MD 21784
MLS# MDCR2030224Listed by: RED CEDAR REAL ESTATE, LLC - Coming SoonOpen Sat, 2 to 4pm
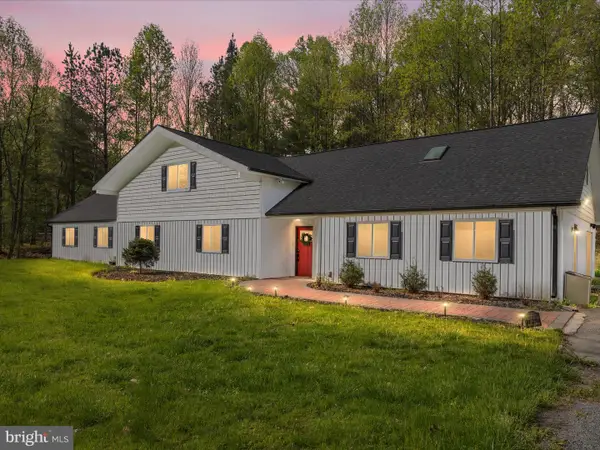 $939,000Coming Soon5 beds 5 baths
$939,000Coming Soon5 beds 5 baths2727 Friday Harbor Dr, SYKESVILLE, MD 21784
MLS# MDCR2030352Listed by: DOUGLAS REALTY LLC - New
 $499,000Active3 beds 3 baths1,614 sq. ft.
$499,000Active3 beds 3 baths1,614 sq. ft.5620 Wallace Ct, ELDERSBURG, MD 21784
MLS# MDCR2030314Listed by: CAP REAL ESTATE, LLC - New
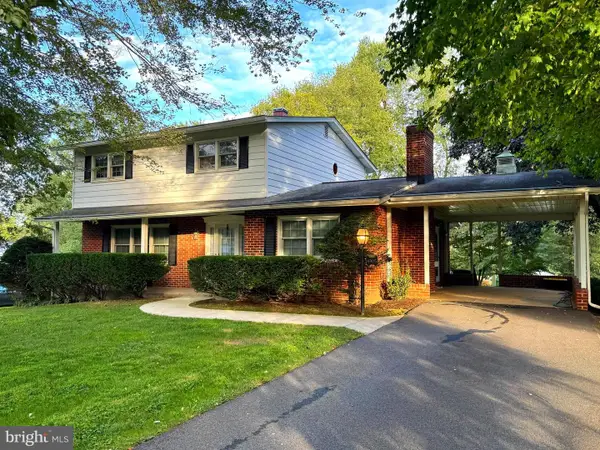 $545,000Active3 beds 3 baths2,472 sq. ft.
$545,000Active3 beds 3 baths2,472 sq. ft.6905 Spring Hill Dr, SYKESVILLE, MD 21784
MLS# MDCR2030274Listed by: LONG & FOSTER REAL ESTATE, INC. 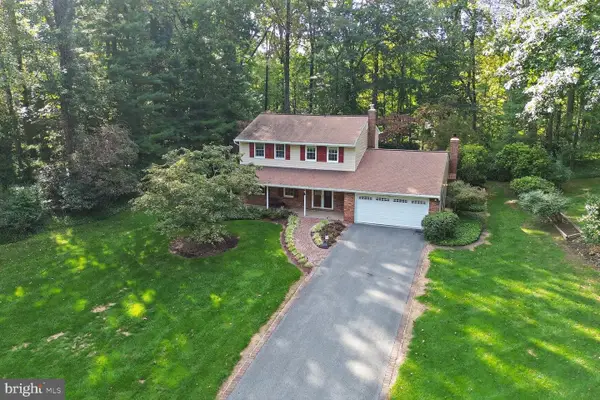 $595,000Pending4 beds 3 baths2,276 sq. ft.
$595,000Pending4 beds 3 baths2,276 sq. ft.1326 Woodridge Ln, SYKESVILLE, MD 21784
MLS# MDCR2029768Listed by: LONG & FOSTER REAL ESTATE, INC. $600,000Active5 beds 4 baths2,480 sq. ft.
$600,000Active5 beds 4 baths2,480 sq. ft.4614 London Bridge Rd, SYKESVILLE, MD 21784
MLS# MDCR2030252Listed by: LONG & FOSTER REAL ESTATE, INC.- Open Sun, 11am to 1pm
 $730,000Active4 beds 3 baths2,520 sq. ft.
$730,000Active4 beds 3 baths2,520 sq. ft.1253 Guilford Rd, ELDERSBURG, MD 21784
MLS# MDCR2029992Listed by: THE KW COLLECTIVE 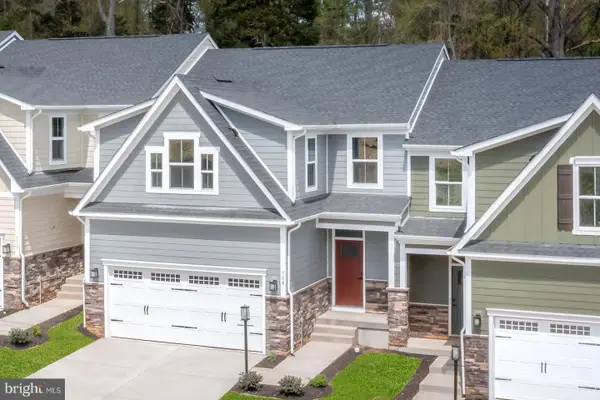 $664,385Pending3 beds 4 baths2,861 sq. ft.
$664,385Pending3 beds 4 baths2,861 sq. ft.5172 Helton Dr, SYKESVILLE, MD 21784
MLS# MDCR2030234Listed by: NVR, INC.
