4933 Landing Rd, ELKRIDGE, MD 21075
Local realty services provided by:Better Homes and Gardens Real Estate Valley Partners
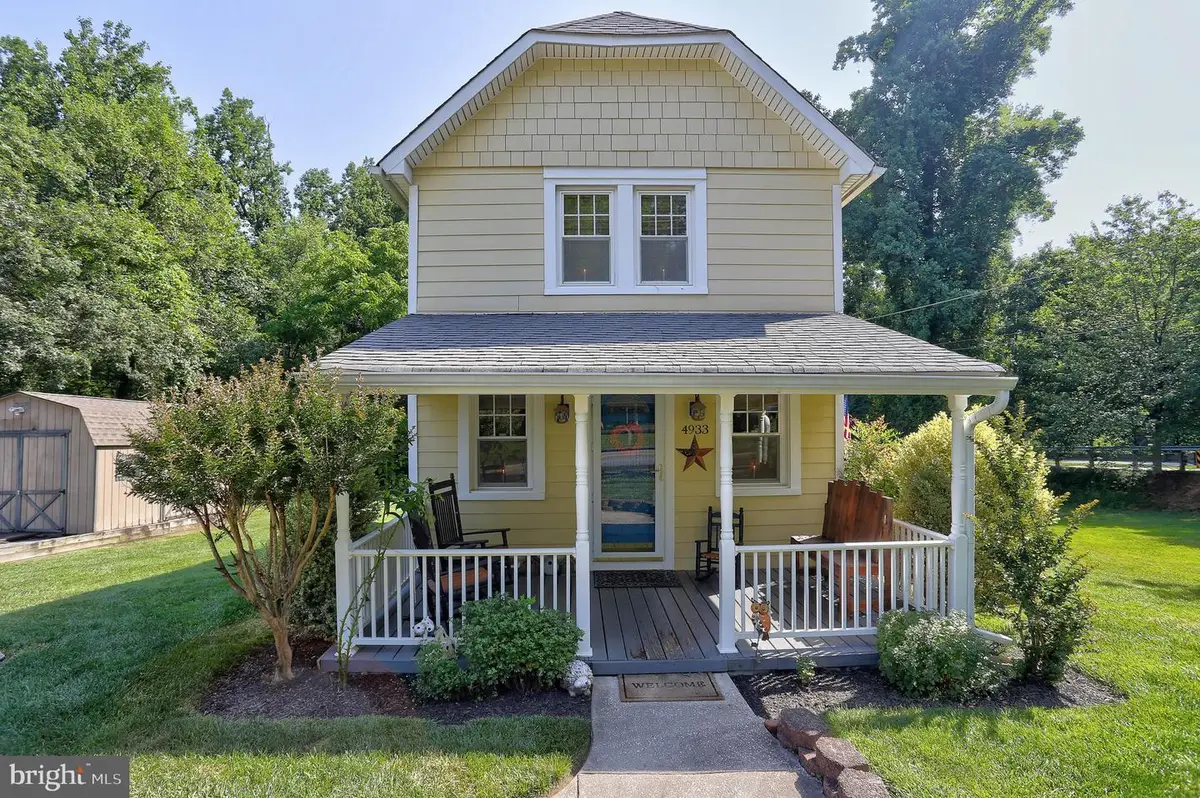
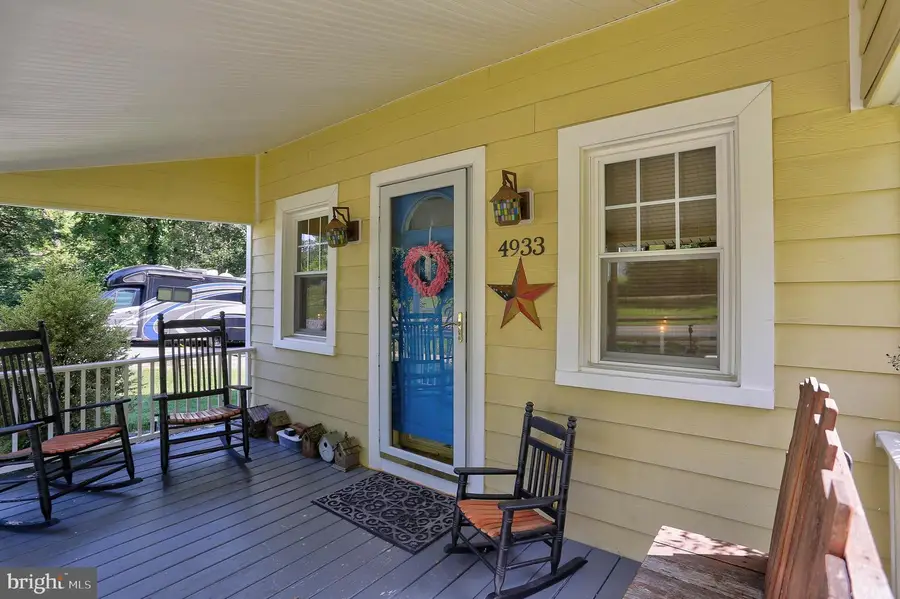
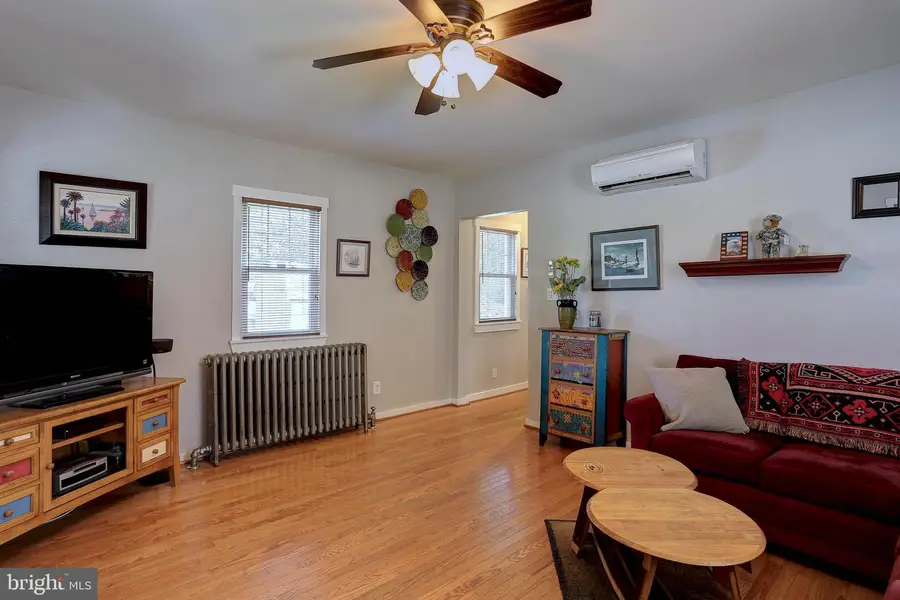
4933 Landing Rd,ELKRIDGE, MD 21075
$375,000
- 2 Beds
- 1 Baths
- 1,184 sq. ft.
- Single family
- Pending
Listed by:jay j fischetti
Office:keller williams realty centre
MLS#:MDHW2055224
Source:BRIGHTMLS
Price summary
- Price:$375,000
- Price per sq. ft.:$316.72
About this home
Step into a piece of history with this beautifully restored 1893 barn-style home, sited on a picturesque 1.07-acre lot that showcases true pride of ownership. From the moment you arrive, the charm is undeniable—whether it's the welcoming covered front porch or the wraparound deck that invites you to sit back and enjoy the peaceful surroundings. Inside, the home features rich hardwood floors throughout and a light-filled kitchen that flows into a warm and inviting living and dining area. Two spacious bedrooms highlight the home’s rustic character with exposed wood beams that add timeless appeal. The main-level laundry offers everyday convenience, and the updated hot water heater (replaced in 2023) provides peace of mind. Outside, the beautifully landscaped yard is framed by mature trees that offer privacy and shade, while a 16x12 shed provides extra storage or workspace. Plenty of parking in the oversize parking pad! A cozy firepit sits tucked in the backyard, perfect for quiet evenings or entertaining guests. With public water and sewer, this rare property seamlessly blends historic charm with modern comfort. Seller to provide one year home warranty with Cinch!
Contact an agent
Home facts
- Year built:1893
- Listing Id #:MDHW2055224
- Added:51 day(s) ago
- Updated:August 13, 2025 at 07:30 AM
Rooms and interior
- Bedrooms:2
- Total bathrooms:1
- Full bathrooms:1
- Living area:1,184 sq. ft.
Heating and cooling
- Cooling:Ceiling Fan(s), Ductless/Mini-Split
- Heating:Electric, Oil
Structure and exterior
- Year built:1893
- Building area:1,184 sq. ft.
- Lot area:1.07 Acres
Schools
- High school:HOWARD
- Middle school:BONNIE BRANCH
- Elementary school:ROCKBURN
Utilities
- Water:Public
- Sewer:Public Septic
Finances and disclosures
- Price:$375,000
- Price per sq. ft.:$316.72
- Tax amount:$4,848 (2024)
New listings near 4933 Landing Rd
- Coming Soon
 $529,900Coming Soon3 beds 4 baths
$529,900Coming Soon3 beds 4 baths7865 Port Capital Dr, ELKRIDGE, MD 21075
MLS# MDHW2058122Listed by: REALTY 1 MARYLAND, LLC - Open Sun, 1 to 3pmNew
 $540,000Active3 beds 4 baths2,458 sq. ft.
$540,000Active3 beds 4 baths2,458 sq. ft.6609 Latrobe Fls #81, ELKRIDGE, MD 21075
MLS# MDHW2058214Listed by: RE/MAX DISTINCTIVE REAL ESTATE, INC. - Open Sat, 1 to 3pmNew
 $679,900Active4 beds 4 baths3,081 sq. ft.
$679,900Active4 beds 4 baths3,081 sq. ft.6354 Loudon Ave, ELKRIDGE, MD 21075
MLS# MDHW2058072Listed by: FAIRFAX REALTY PREMIER - Coming Soon
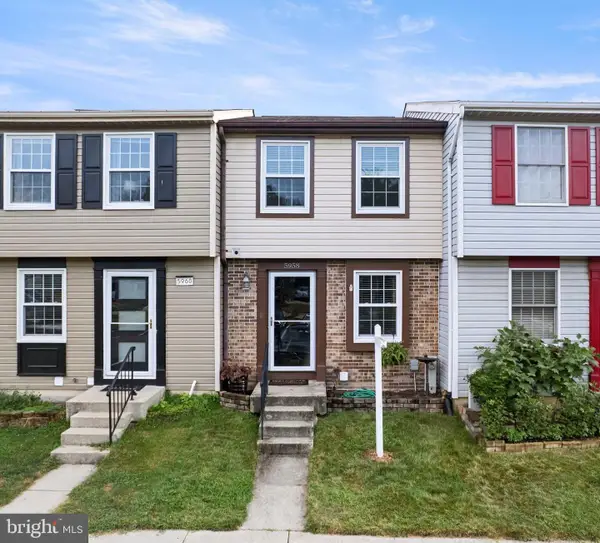 $299,000Coming Soon2 beds 3 baths
$299,000Coming Soon2 beds 3 baths5958 Rowanberry Dr #17 A, ELKRIDGE, MD 21075
MLS# MDHW2058070Listed by: GAMBLE REALTY, INC - New
 $499,900Active3 beds 4 baths1,750 sq. ft.
$499,900Active3 beds 4 baths1,750 sq. ft.5992 Autumn Spell Se, ELKRIDGE, MD 21075
MLS# MDHW2057690Listed by: RE/MAX PROFESSIONALS - Coming Soon
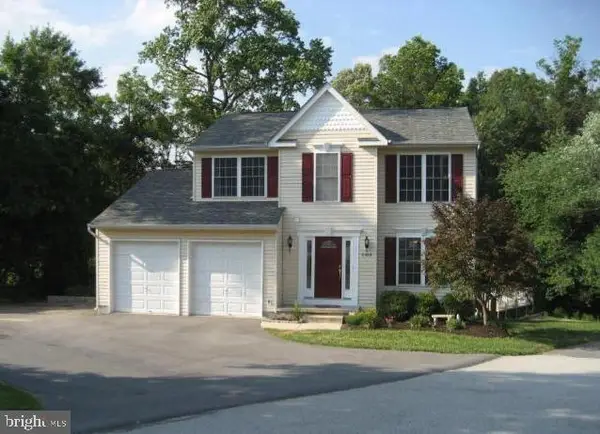 $619,999Coming Soon4 beds 3 baths
$619,999Coming Soon4 beds 3 baths6509 Tristan Ln, ELKRIDGE, MD 21075
MLS# MDHW2057844Listed by: EXP REALTY, LLC - Open Sun, 1 to 3pmNew
 $560,000Active4 beds 5 baths2,670 sq. ft.
$560,000Active4 beds 5 baths2,670 sq. ft.7107 Littlemore Way, HANOVER, MD 21076
MLS# MDHW2057400Listed by: CORNER HOUSE REALTY - New
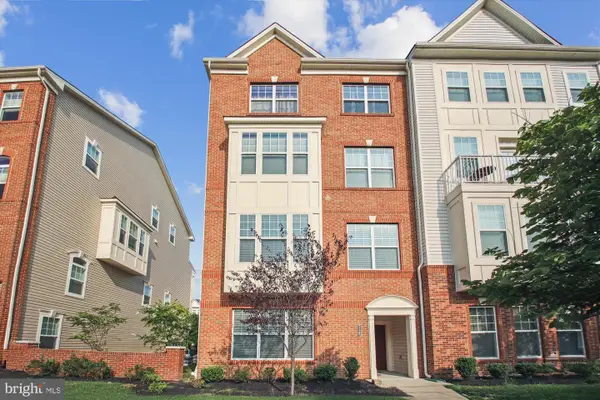 $439,900Active3 beds 3 baths1,651 sq. ft.
$439,900Active3 beds 3 baths1,651 sq. ft.7143 Beaumont Place #b, HANOVER, MD 21076
MLS# MDHW2058042Listed by: INVISION REALTY INC. - New
 $399,000Active4 beds 3 baths
$399,000Active4 beds 3 baths6553 Tyson Place, ELKRIDGE, MD 21075
MLS# MDHW2058014Listed by: RE/MAX SOLUTIONS - New
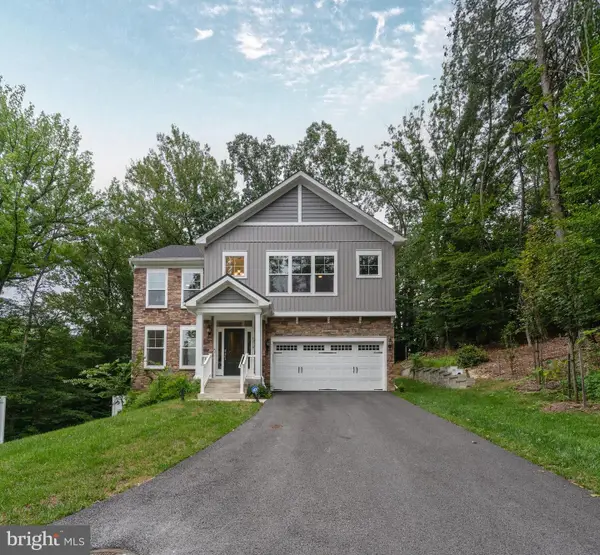 $825,000Active4 beds 4 baths2,806 sq. ft.
$825,000Active4 beds 4 baths2,806 sq. ft.6210 Hunters Hollow Rd, ELKRIDGE, MD 21075
MLS# MDHW2057982Listed by: KELLER WILLIAMS REALTY DELMARVA
