6354 Loudon Ave, Elkridge, MD 21075
Local realty services provided by:Better Homes and Gardens Real Estate Maturo
6354 Loudon Ave,Elkridge, MD 21075
$615,000
- 4 Beds
- 4 Baths
- 3,081 sq. ft.
- Single family
- Pending
Listed by: diana s reyes
Office: fairfax realty premier
MLS#:MDHW2058072
Source:BRIGHTMLS
Price summary
- Price:$615,000
- Price per sq. ft.:$199.61
About this home
MOTIVATED SELLER, show this property today. Welcome home to 6354 LOUDON AVE, ELKRIDGE, MD 21075! Located in Elkridge, MD, this stunning home offers the perfect blend of luxury and nature. This gorgeous colonial home was recently remodeled and features four bedrooms, two full bathrooms, and two half bathrooms. Upon entering, you're greeted by an open floor plan. The bright and inviting living room features a beautiful chimney, a large picture window, recessed lighting, and new hardwood flooring throughout the first and second floors. The newly renovated modern kitchen features top-tier elements, including quartz countertops, a tile backsplash, a spacious breakfast bar, and new stainless steel appliances. On the second level, you'll find four bedrooms and two full bathrooms offering modern and luxurious finishes, a new tub and tile surround, and upgraded vanities. The fully finished lower level is perfect for a family room, guest space, or home gym, and also offers a half bathroom. Outside your driveway, you'll find plenty of parking and a detached 2-car garage. The community does not have a required HOA. It has easy access to major routes, Route 1 and Route 100.
Contact an agent
Home facts
- Year built:1964
- Listing ID #:MDHW2058072
- Added:94 day(s) ago
- Updated:November 15, 2025 at 09:07 AM
Rooms and interior
- Bedrooms:4
- Total bathrooms:4
- Full bathrooms:2
- Half bathrooms:2
- Living area:3,081 sq. ft.
Heating and cooling
- Cooling:Central A/C
- Heating:Central, Electric
Structure and exterior
- Roof:Shingle
- Year built:1964
- Building area:3,081 sq. ft.
- Lot area:0.28 Acres
Schools
- High school:HOWARD
- Middle school:ELLICOTT MILLS
- Elementary school:ILCHESTER
Utilities
- Water:Public
- Sewer:Public Sewer
Finances and disclosures
- Price:$615,000
- Price per sq. ft.:$199.61
- Tax amount:$6,470 (2024)
New listings near 6354 Loudon Ave
- Open Sun, 1 to 3pmNew
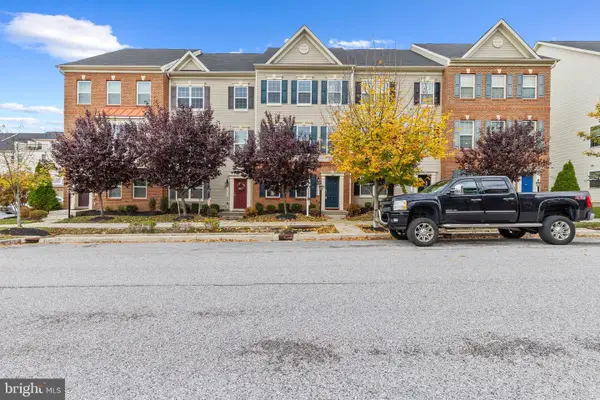 $535,000Active3 beds 4 baths2,020 sq. ft.
$535,000Active3 beds 4 baths2,020 sq. ft.7035 Southmoor St, HANOVER, MD 21076
MLS# MDHW2061750Listed by: TESLA REALTY GROUP, LLC - New
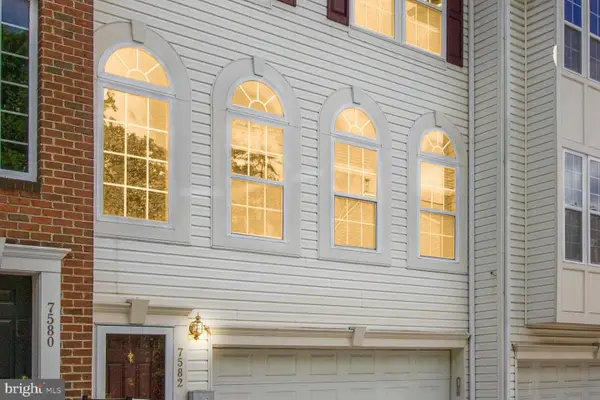 $445,000Active3 beds 3 baths2,056 sq. ft.
$445,000Active3 beds 3 baths2,056 sq. ft.7582 Cherrybark Oak Ln #190, ELKRIDGE, MD 21075
MLS# MDHW2061768Listed by: LONG & FOSTER REAL ESTATE, INC. - Coming Soon
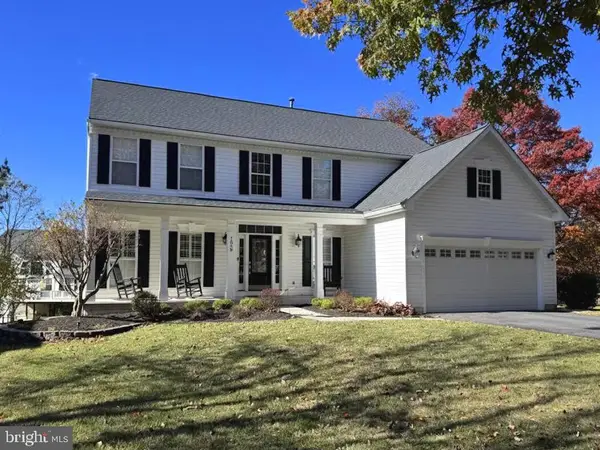 $875,000Coming Soon4 beds 4 baths
$875,000Coming Soon4 beds 4 baths7030 Calvert Dr, ELKRIDGE, MD 21075
MLS# MDHW2061772Listed by: HYATT & COMPANY REAL ESTATE, LLC - Coming Soon
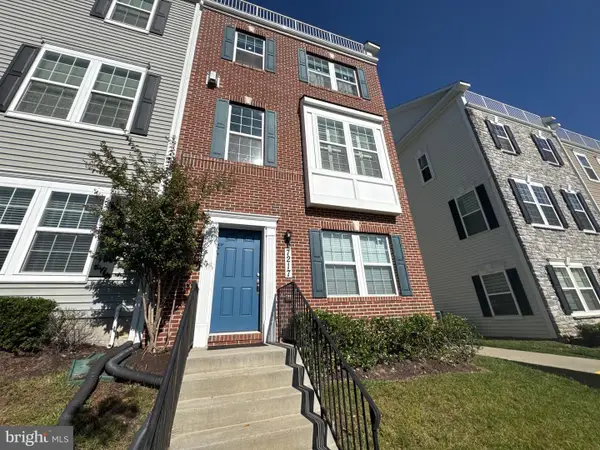 $575,000Coming Soon3 beds 4 baths
$575,000Coming Soon3 beds 4 baths7217 Barry Ln, ELKRIDGE, MD 21075
MLS# MDHW2061820Listed by: KELLER WILLIAMS LUCIDO AGENCY - Coming SoonOpen Sat, 1 to 3pm
 $499,900Coming Soon3 beds 2 baths
$499,900Coming Soon3 beds 2 baths7305 Maplecrest Rd #207, ELKRIDGE, MD 21075
MLS# MDHW2060532Listed by: NORTHROP REALTY - Open Sat, 12 to 2pmNew
 $899,900Active5 beds 4 baths4,514 sq. ft.
$899,900Active5 beds 4 baths4,514 sq. ft.4945 March Brown Rd, ELKRIDGE, MD 21075
MLS# MDHW2061620Listed by: CUMMINGS & CO. REALTORS - Open Sat, 12 to 2pm
 $340,000Pending3 beds 2 baths1,080 sq. ft.
$340,000Pending3 beds 2 baths1,080 sq. ft.6206 Ducketts Ln #26-7, ELKRIDGE, MD 21075
MLS# MDHW2061654Listed by: KELLER WILLIAMS REALTY CENTRE - Coming Soon
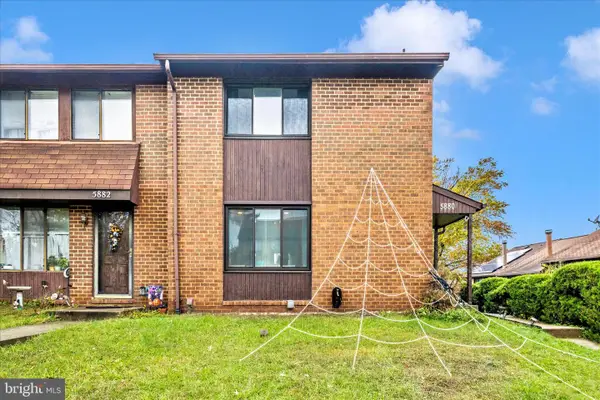 $385,000Coming Soon3 beds 4 baths
$385,000Coming Soon3 beds 4 baths5880 Critter Ct #9-06, ELKRIDGE, MD 21075
MLS# MDHW2061582Listed by: KELLER WILLIAMS FLAGSHIP - New
 $499,900Active3 beds 3 baths2,216 sq. ft.
$499,900Active3 beds 3 baths2,216 sq. ft.5757 Elkridge Heights Rd, ELKRIDGE, MD 21075
MLS# MDHW2061608Listed by: ANR REALTY, LLC  $385,000Pending3 beds 3 baths1,664 sq. ft.
$385,000Pending3 beds 3 baths1,664 sq. ft.7000 Ducketts Ln Sw #44-5, ELKRIDGE, MD 21075
MLS# MDHW2060156Listed by: RE/MAX ADVANTAGE REALTY
